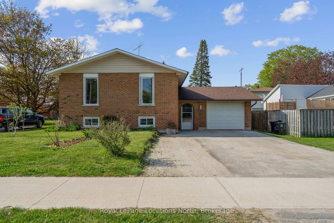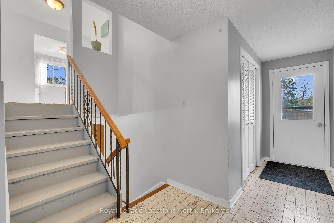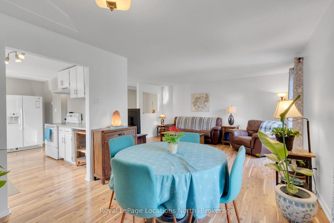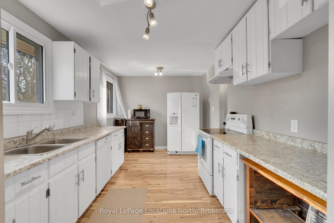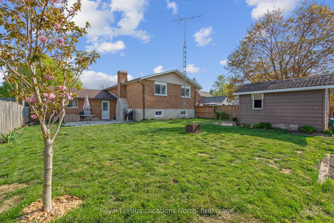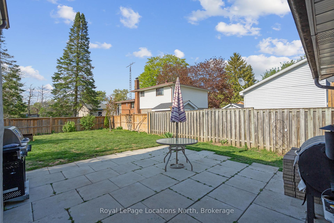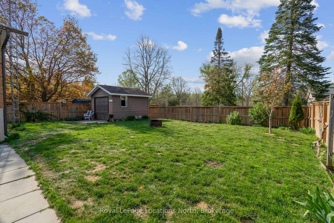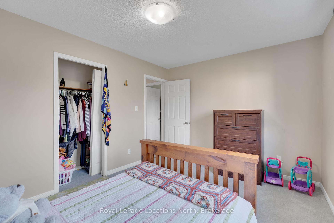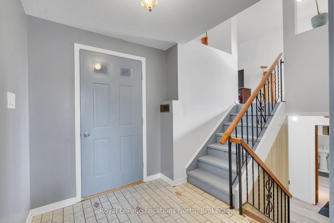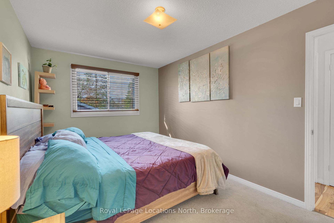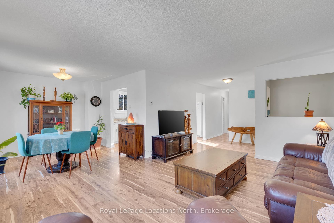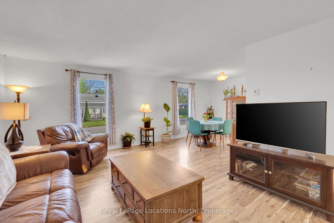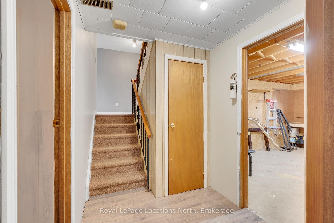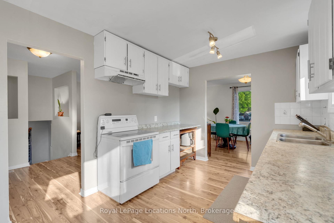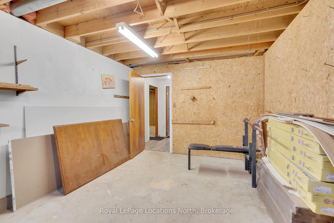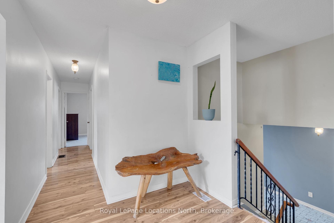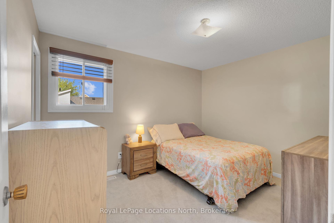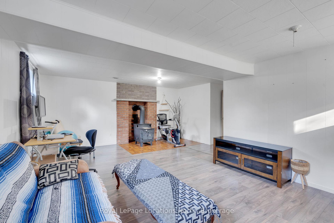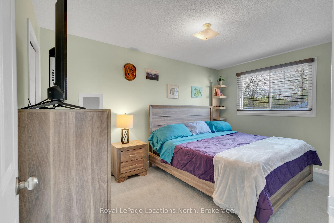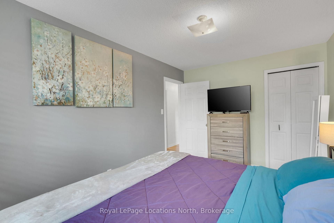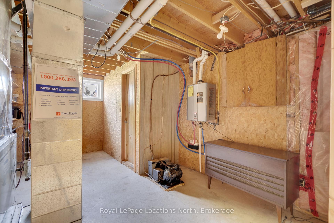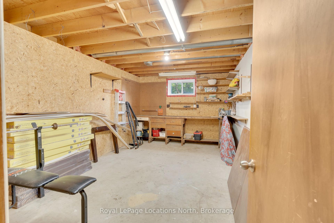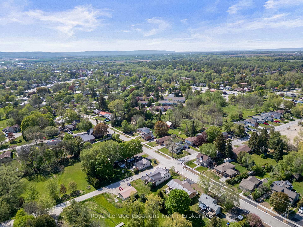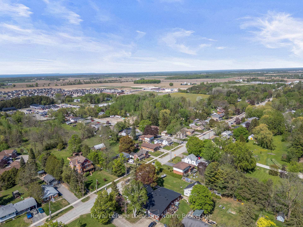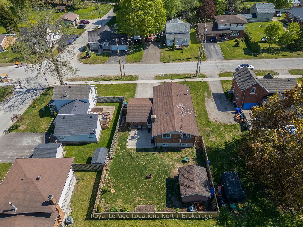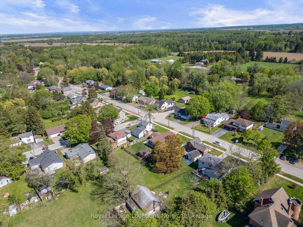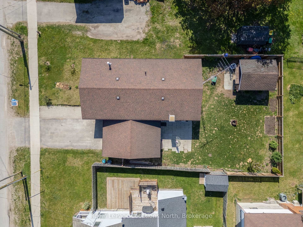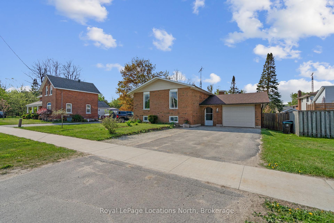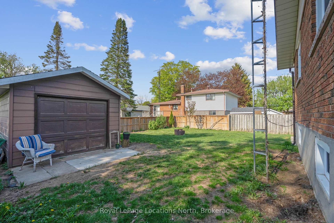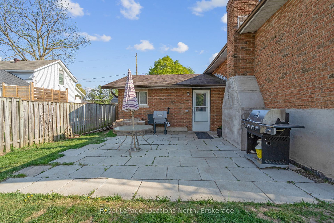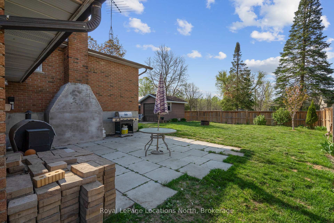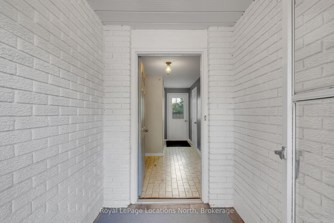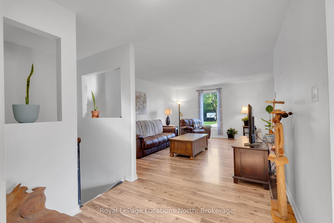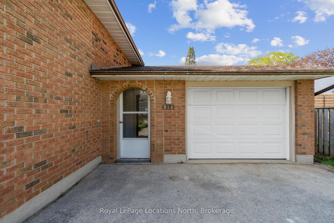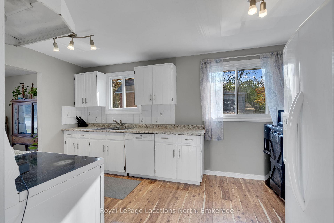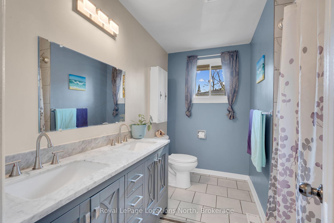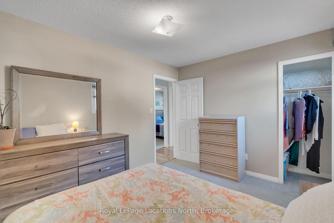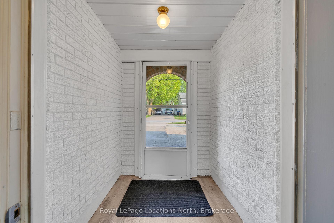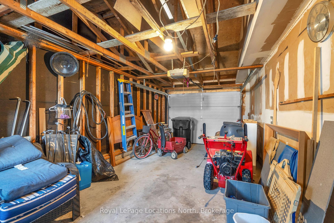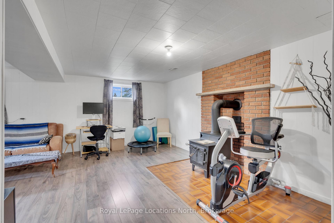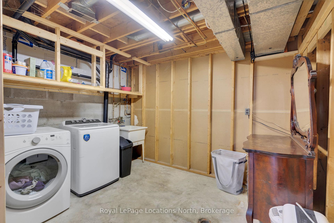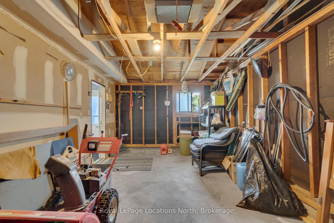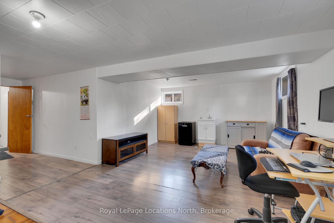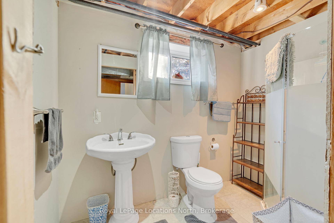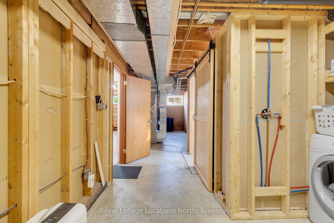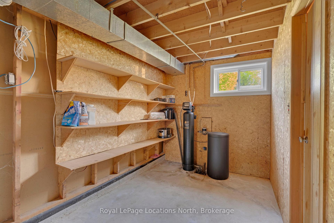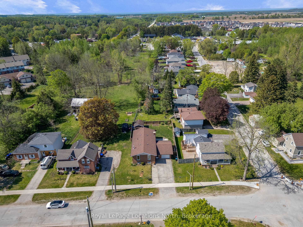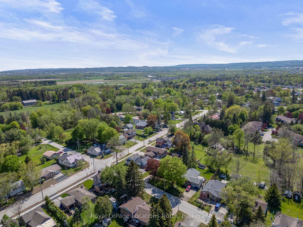$649,900
Available - For Sale
Listing ID: S12163954
214 Sunnidale Stre , Clearview, L0M 1S0, Simcoe
| Just a five minute walk to all downtown Stayner has to offer and conveniently located just a short drive to Collingwood, local ski clubs and Blue Mountain Village, this 4 bedroom, 2 bath home is perfectly located to provide proximity to all the area has to offer. This solid brick side split features a fully fenced yard and lovingly maintained mature gardens including fruit trees, black currant bush, saskatoon berry, black raspberries and concord grapes! The main level features 3 bedrooms, 1 bathroom, kitchen and open concept living and dining area. The lower level offers in law suite potential with it's own bathroom and kitchen sink. Alternatively it leaves plenty of space to entertain the whole family or optional flex space as your family grows and extra storage! The new furnace (2014), new AC (2019) and a cozy woodstove in the basement will keep you and your family warm in the winter and cool in the summer. Priced to sell, don't miss your opportunity to own this solid brick beauty in the heart of Stayner! |
| Price | $649,900 |
| Taxes: | $3170.92 |
| Assessment Year: | 2025 |
| Occupancy: | Owner |
| Address: | 214 Sunnidale Stre , Clearview, L0M 1S0, Simcoe |
| Acreage: | < .50 |
| Directions/Cross Streets: | Sunnidale & Phillips |
| Rooms: | 9 |
| Rooms +: | 6 |
| Bedrooms: | 3 |
| Bedrooms +: | 1 |
| Family Room: | T |
| Basement: | Partially Fi |
| Level/Floor | Room | Length(ft) | Width(ft) | Descriptions | |
| Room 1 | Basement | Bedroom | 11.18 | 15.68 | |
| Room 2 | Basement | Workshop | 10.63 | 32.83 | |
| Room 3 | Basement | Bathroom | 4.62 | 7.64 | 3 Pc Bath |
| Room 4 | Basement | Cold Room | 2.95 | 7.05 | |
| Room 5 | Basement | Family Ro | 20.27 | 23.88 | |
| Room 6 | Main | Bedroom | 8.89 | 13.42 | |
| Room 7 | Main | Bedroom 2 | 12.43 | 10.04 | |
| Room 8 | Main | Bedroom 3 | 8.66 | 12.1 | |
| Room 9 | Main | Bathroom | 8.89 | 8.72 | 4 Pc Bath |
| Room 10 | Main | Kitchen | 8.89 | 14.27 | |
| Room 11 | Main | Dining Ro | 9.22 | 8.69 | |
| Room 12 | Main | Living Ro | 12.4 | 20.47 | |
| Room 13 | Main | Foyer | 6.36 | 7.28 | |
| Room 14 | Main | Other | 6.33 | 14.27 | |
| Room 15 | Basement | Other | 6.46 | 7.87 |
| Washroom Type | No. of Pieces | Level |
| Washroom Type 1 | 3 | Basement |
| Washroom Type 2 | 4 | Main |
| Washroom Type 3 | 0 | |
| Washroom Type 4 | 0 | |
| Washroom Type 5 | 0 |
| Total Area: | 0.00 |
| Approximatly Age: | 31-50 |
| Property Type: | Detached |
| Style: | Sidesplit |
| Exterior: | Brick |
| Garage Type: | Attached |
| (Parking/)Drive: | Private |
| Drive Parking Spaces: | 4 |
| Park #1 | |
| Parking Type: | Private |
| Park #2 | |
| Parking Type: | Private |
| Pool: | None |
| Other Structures: | Additional Gar |
| Approximatly Age: | 31-50 |
| Approximatly Square Footage: | 1100-1500 |
| Property Features: | Fenced Yard, Park |
| CAC Included: | N |
| Water Included: | N |
| Cabel TV Included: | N |
| Common Elements Included: | N |
| Heat Included: | N |
| Parking Included: | N |
| Condo Tax Included: | N |
| Building Insurance Included: | N |
| Fireplace/Stove: | Y |
| Heat Type: | Forced Air |
| Central Air Conditioning: | Central Air |
| Central Vac: | N |
| Laundry Level: | Syste |
| Ensuite Laundry: | F |
| Elevator Lift: | False |
| Sewers: | Sewer |
$
%
Years
This calculator is for demonstration purposes only. Always consult a professional
financial advisor before making personal financial decisions.
| Although the information displayed is believed to be accurate, no warranties or representations are made of any kind. |
| Royal LePage Locations North |
|
|

Sumit Chopra
Broker
Dir:
647-964-2184
Bus:
905-230-3100
Fax:
905-230-8577
| Virtual Tour | Book Showing | Email a Friend |
Jump To:
At a Glance:
| Type: | Freehold - Detached |
| Area: | Simcoe |
| Municipality: | Clearview |
| Neighbourhood: | Stayner |
| Style: | Sidesplit |
| Approximate Age: | 31-50 |
| Tax: | $3,170.92 |
| Beds: | 3+1 |
| Baths: | 2 |
| Fireplace: | Y |
| Pool: | None |
Locatin Map:
Payment Calculator:

