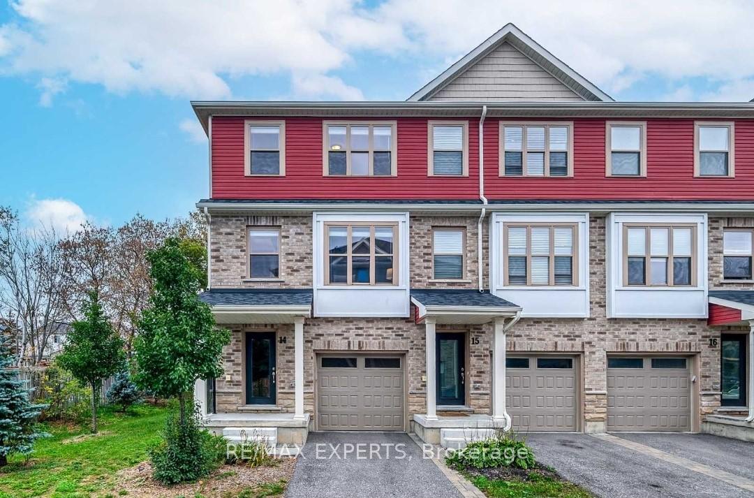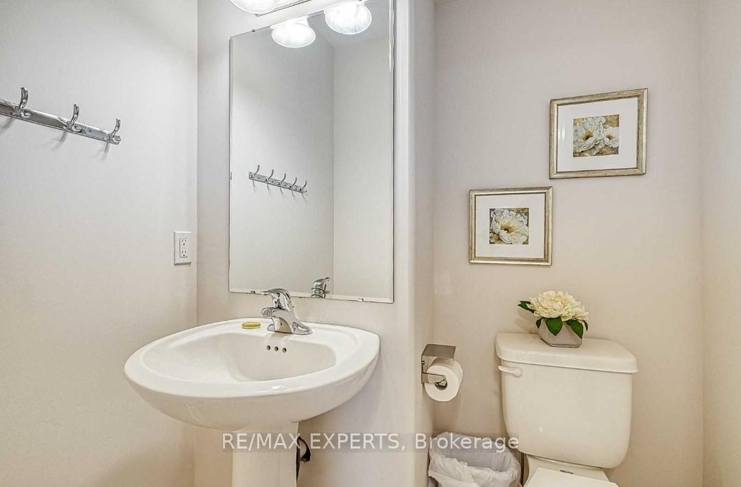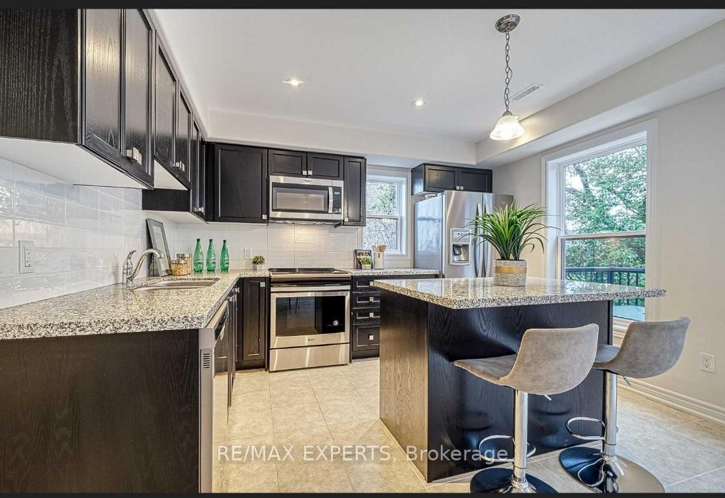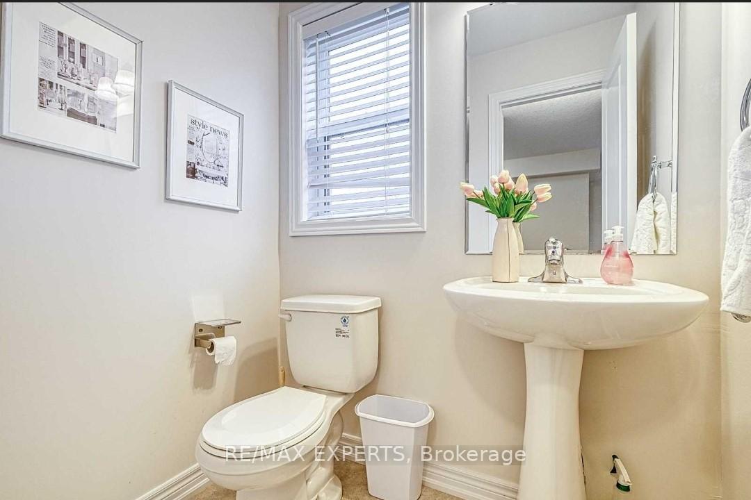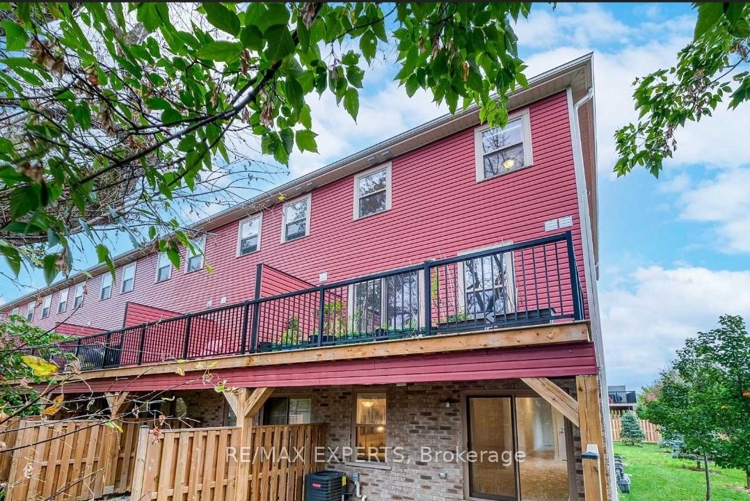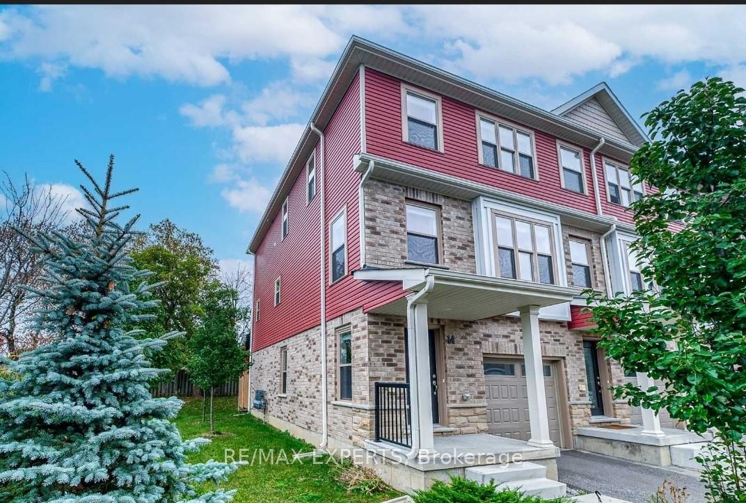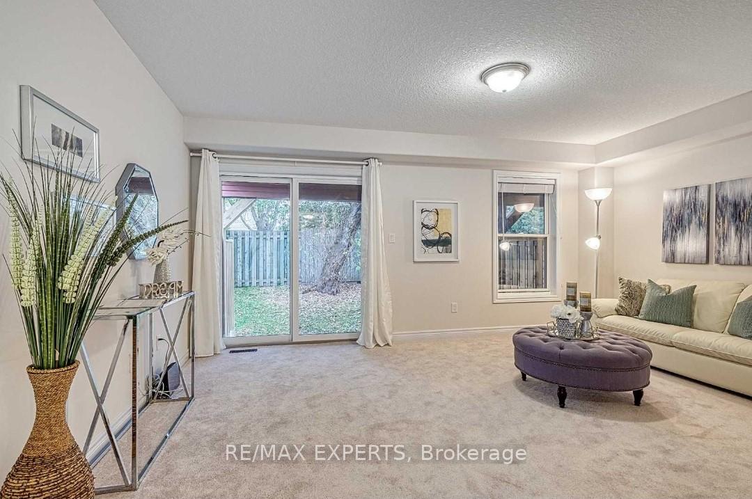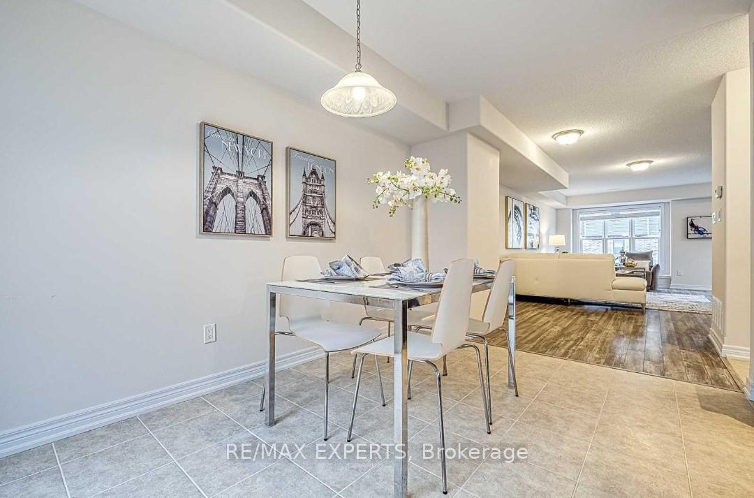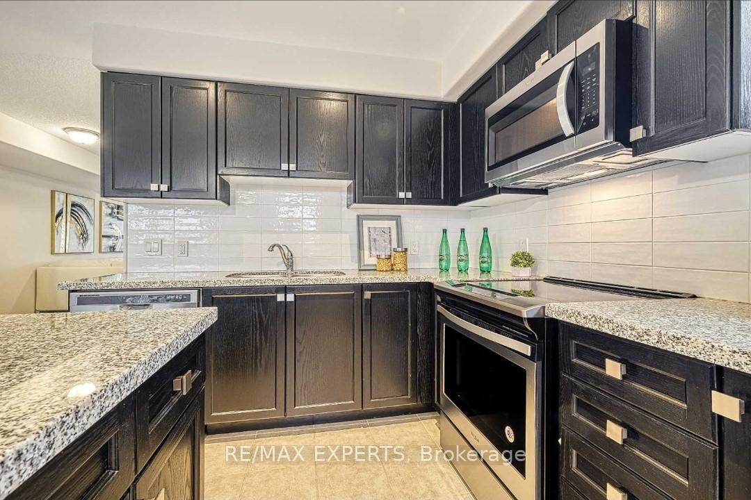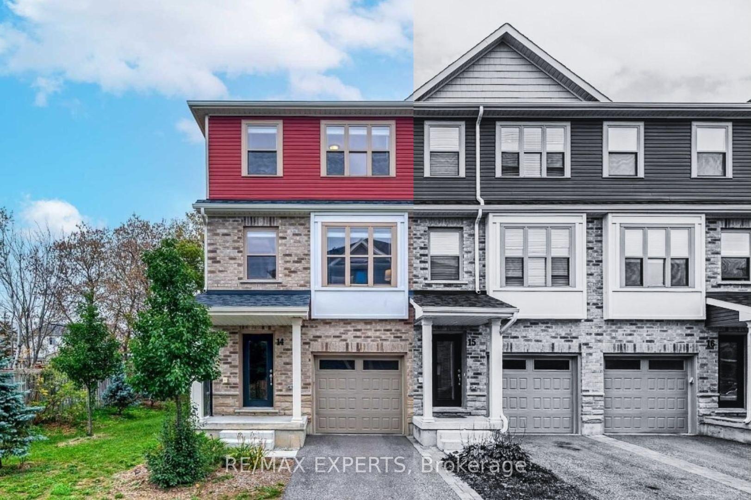$2,750
Available - For Rent
Listing ID: S12163928
1 Leggott Aven , Barrie, L4M 0K7, Simcoe
| Discover this bright and spacious 3-bedroom, 4-bathroom end-unit townhouse located in one of Barrie's most sought-after neighborhoods. Ideal for families and professionals alike, this home is just minutes from top-rated schools, parks, shopping, and offers quick access to Hwy 400 for easy commuting. The versatile ground-level space is perfect for a home office, or recreation room. offering flexibility to suit your lifestyle. The open-concept main floor features a modern kitchen with quality countertops, ample cabinetry, and a sleek, contemporary design perfect for entertaining or relaxed everyday living. Enjoy the privacy of an end unit with plenty of natural light, and take advantage of low-maintenance living with snow removal, garbage collection, and landscaping included. Complete with an attached garage and private driveway, this home offers comfort, convenience, and a location that supports both work and leisure. |
| Price | $2,750 |
| Taxes: | $0.00 |
| Occupancy: | Tenant |
| Address: | 1 Leggott Aven , Barrie, L4M 0K7, Simcoe |
| Directions/Cross Streets: | Big Bay Point & Huronia Rd |
| Rooms: | 11 |
| Bedrooms: | 3 |
| Bedrooms +: | 0 |
| Family Room: | T |
| Basement: | Finished |
| Furnished: | Unfu |
| Level/Floor | Room | Length(ft) | Width(ft) | Descriptions | |
| Room 1 | Ground | Recreatio | 17.15 | 11.51 | Broadloom, Tile Floor, Walk-Out |
| Room 2 | Ground | Bathroom | 2 Pc Bath, Tile Floor | ||
| Room 3 | Second | Bathroom | 2 Pc Bath, Tile Floor | ||
| Room 4 | Second | Great Roo | 24.57 | 13.25 | Laminate |
| Room 5 | Second | Kitchen | 17.15 | 10.4 | Tile Floor, Quartz Counter, Stainless Steel Appl |
| Room 6 | Third | Primary B | 13.48 | 11.84 | Broadloom, Walk-In Closet(s) |
| Room 7 | Third | Bedroom 2 | 11.84 | 8.5 | Broadloom, Walk-In Closet(s) |
| Room 8 | Third | Bedroom 3 | 10.5 | 8.66 | Broadloom, Walk-In Closet(s) |
| Room 9 | Third | Bathroom | 3 Pc Ensuite, Tile Floor | ||
| Room 10 | Third | Bathroom | 3 Pc Ensuite, Tile Floor | ||
| Room 11 | Third | Laundry | Tile Floor |
| Washroom Type | No. of Pieces | Level |
| Washroom Type 1 | 2 | Ground |
| Washroom Type 2 | 2 | Second |
| Washroom Type 3 | 3 | Third |
| Washroom Type 4 | 3 | Third |
| Washroom Type 5 | 0 |
| Total Area: | 0.00 |
| Approximatly Age: | 6-15 |
| Property Type: | Att/Row/Townhouse |
| Style: | 3-Storey |
| Exterior: | Aluminum Siding |
| Garage Type: | Attached |
| (Parking/)Drive: | Private |
| Drive Parking Spaces: | 1 |
| Park #1 | |
| Parking Type: | Private |
| Park #2 | |
| Parking Type: | Private |
| Pool: | None |
| Laundry Access: | In-Suite Laun |
| Approximatly Age: | 6-15 |
| Approximatly Square Footage: | 1500-2000 |
| Property Features: | Park, Public Transit |
| CAC Included: | Y |
| Water Included: | N |
| Cabel TV Included: | N |
| Common Elements Included: | Y |
| Heat Included: | N |
| Parking Included: | Y |
| Condo Tax Included: | N |
| Building Insurance Included: | N |
| Fireplace/Stove: | Y |
| Heat Type: | Forced Air |
| Central Air Conditioning: | Central Air |
| Central Vac: | N |
| Laundry Level: | Syste |
| Ensuite Laundry: | F |
| Elevator Lift: | False |
| Sewers: | Sewer |
| Utilities-Cable: | N |
| Utilities-Hydro: | A |
| Although the information displayed is believed to be accurate, no warranties or representations are made of any kind. |
| RE/MAX EXPERTS |
|
|

Sumit Chopra
Broker
Dir:
647-964-2184
Bus:
905-230-3100
Fax:
905-230-8577
| Book Showing | Email a Friend |
Jump To:
At a Glance:
| Type: | Freehold - Att/Row/Townhouse |
| Area: | Simcoe |
| Municipality: | Barrie |
| Neighbourhood: | Painswick North |
| Style: | 3-Storey |
| Approximate Age: | 6-15 |
| Beds: | 3 |
| Baths: | 4 |
| Fireplace: | Y |
| Pool: | None |
Locatin Map:

