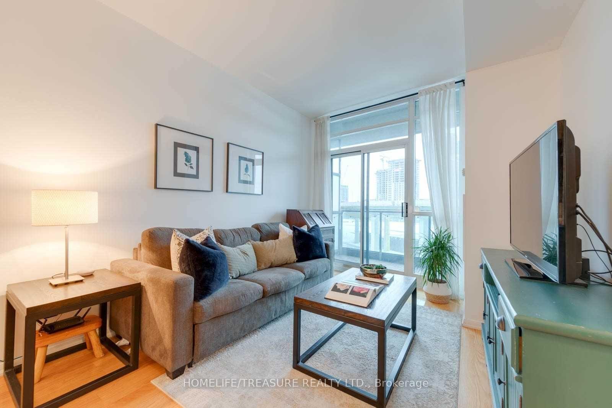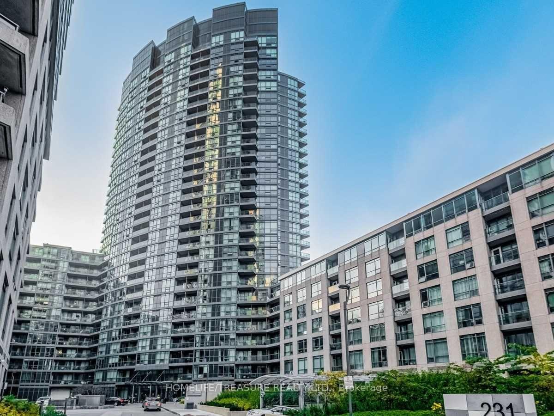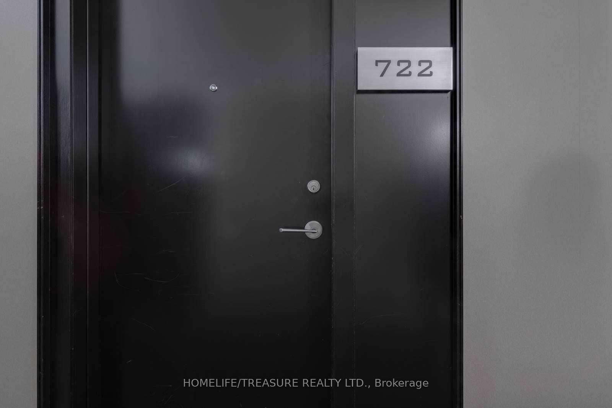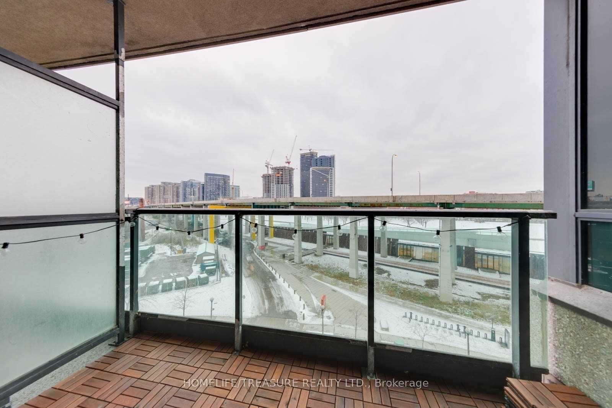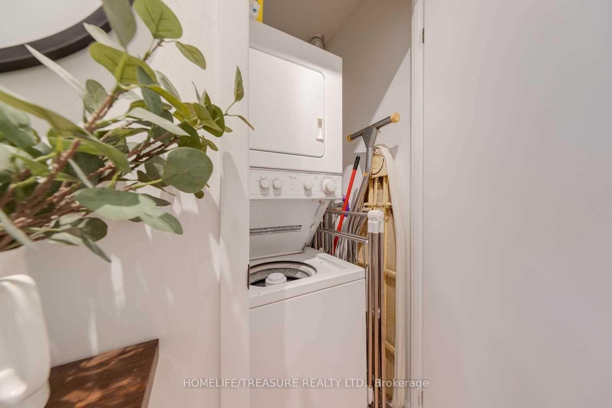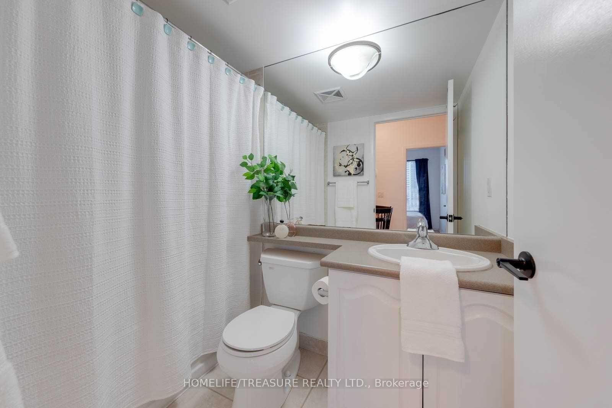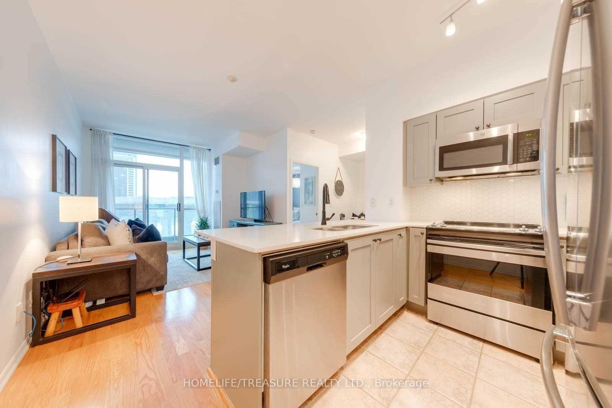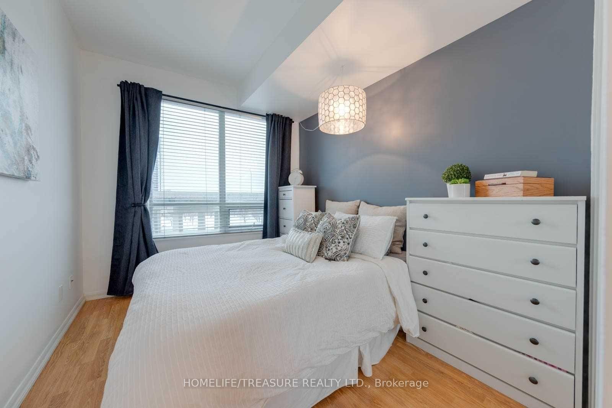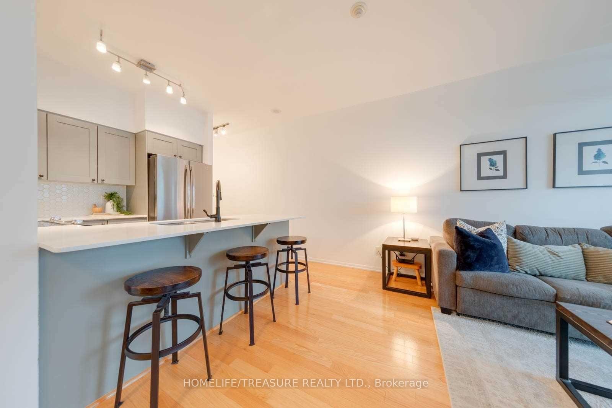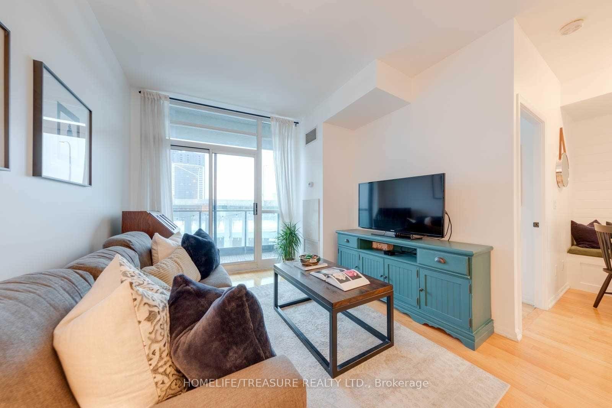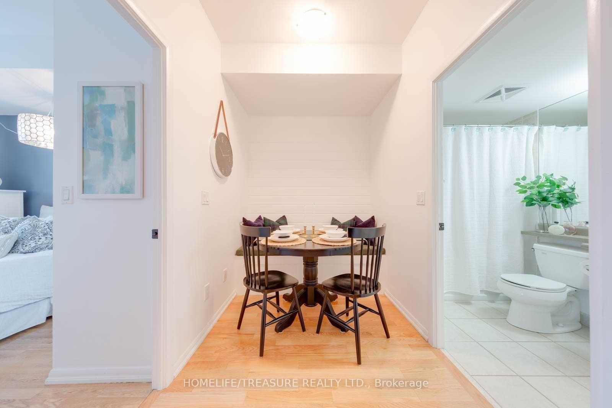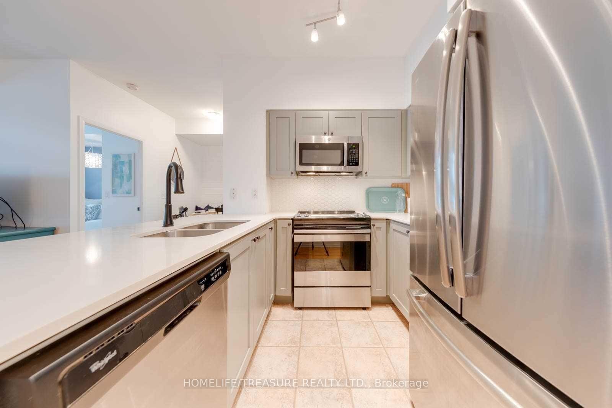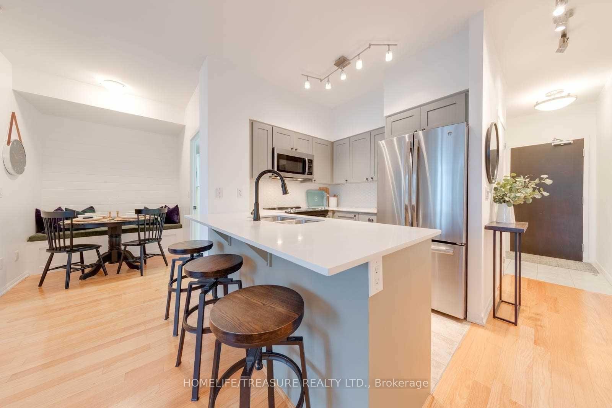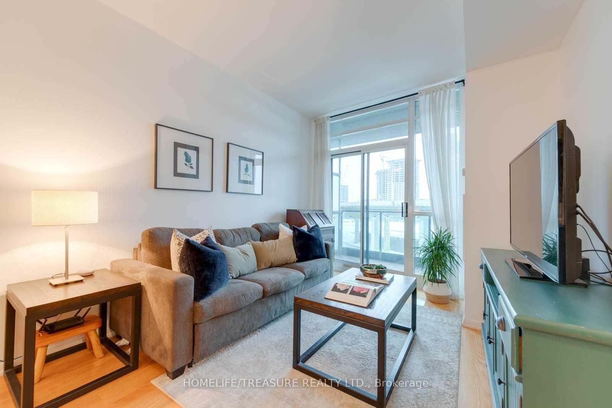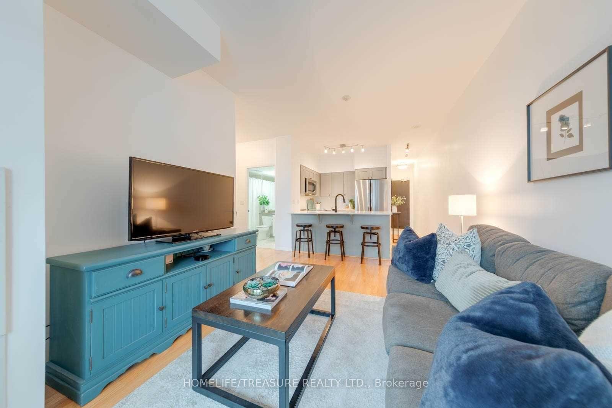$499,900
Available - For Sale
Listing ID: C12163862
231 Fort York Boul , Toronto, M5V 1B2, Toronto
| Beautiful And Bright 1 Bed + Den, 1 Bath Condo within the highly desired Waterpark City condos area. Spacious, Functional Layout With Private Nw Facing Balcony that gets afternoon and evening sun. Modern finishes ,Large foyer,Hardwood ceramic floors,large Windows,with 9 foot ceilings,Updated kitchen with quartz counter tops,Great Location By The Lake Surrounded By Green Space. Close To Groceries, Lcbo, Cne, Ontario Place, Go Transit And Ttc. Walking distance to Stackt Market, The Well and Liberty Village. Amenities Incl. 24 Hour Concierge, Gym, Indoor Pool And Hot Tub, Sauna, Rooftop Deck With Outdoor Hot Tub And Bbqs, Games Room, Party Room, Media Room***Photos Digitally staged |
| Price | $499,900 |
| Taxes: | $2110.00 |
| Assessment Year: | 2024 |
| Occupancy: | Vacant |
| Address: | 231 Fort York Boul , Toronto, M5V 1B2, Toronto |
| Postal Code: | M5V 1B2 |
| Province/State: | Toronto |
| Directions/Cross Streets: | LAKESHORE/BATHURST |
| Level/Floor | Room | Length(ft) | Width(ft) | Descriptions | |
| Room 1 | Main | Foyer | 9.84 | 9.18 | Ceramic Floor, Double Closet |
| Room 2 | Main | Kitchen | 26.37 | 26.37 | Open Concept, Quartz Counter, Ceramic Floor |
| Room 3 | Main | Living Ro | 50.02 | 32.8 | Hardwood Floor, Open Concept, Combined w/Dining |
| Room 4 | Main | Dining Ro | 32.8 | 50.02 | Hardwood Floor, Open Concept, Combined w/Living |
| Room 5 | Main | Primary B | 42.51 | 27.98 | Laminate, Mirrored Closet, Large Window |
| Room 6 | Main | Den | 29.06 | 20.43 | Hardwood Floor, Breakfast Area, Open Concept |
| Washroom Type | No. of Pieces | Level |
| Washroom Type 1 | 4 | |
| Washroom Type 2 | 0 | |
| Washroom Type 3 | 0 | |
| Washroom Type 4 | 0 | |
| Washroom Type 5 | 0 |
| Total Area: | 0.00 |
| Sprinklers: | Conc |
| Washrooms: | 1 |
| Heat Type: | Forced Air |
| Central Air Conditioning: | Central Air |
$
%
Years
This calculator is for demonstration purposes only. Always consult a professional
financial advisor before making personal financial decisions.
| Although the information displayed is believed to be accurate, no warranties or representations are made of any kind. |
| HOMELIFE/TREASURE REALTY LTD. |
|
|

Sumit Chopra
Broker
Dir:
647-964-2184
Bus:
905-230-3100
Fax:
905-230-8577
| Book Showing | Email a Friend |
Jump To:
At a Glance:
| Type: | Com - Condo Apartment |
| Area: | Toronto |
| Municipality: | Toronto C01 |
| Neighbourhood: | Niagara |
| Style: | Apartment |
| Tax: | $2,110 |
| Maintenance Fee: | $483.66 |
| Beds: | 1+1 |
| Baths: | 1 |
| Fireplace: | N |
Locatin Map:
Payment Calculator:

