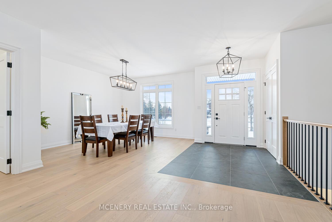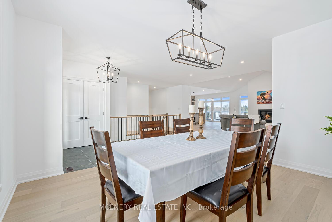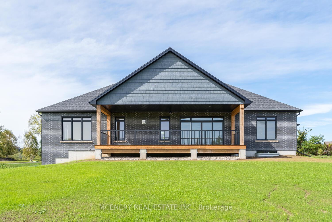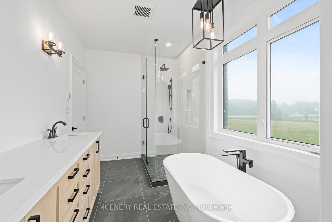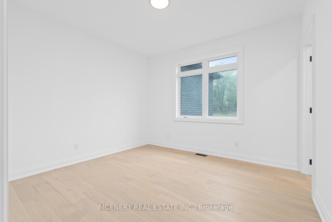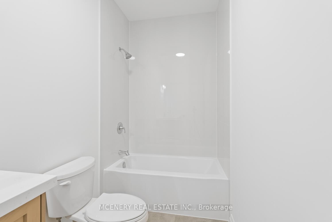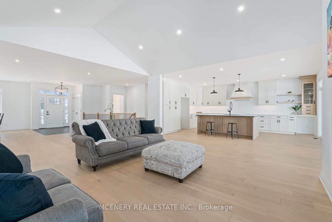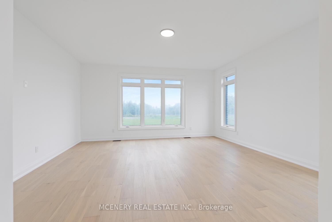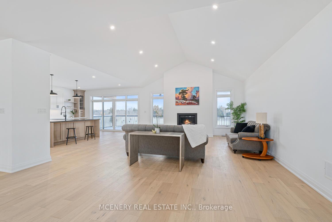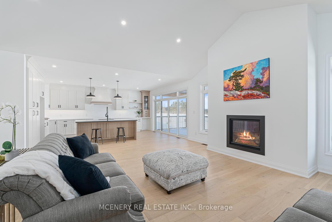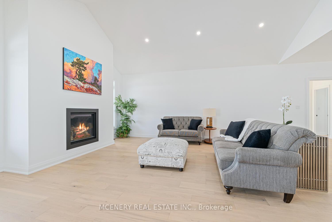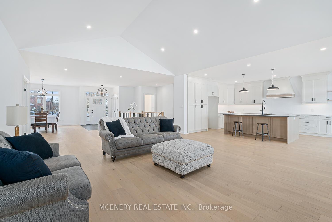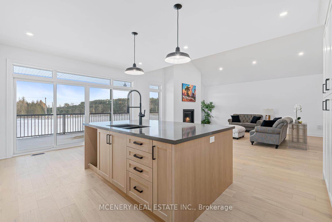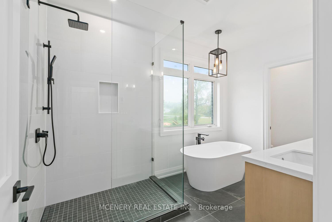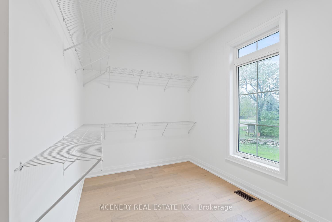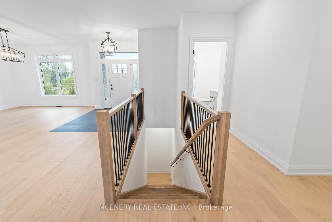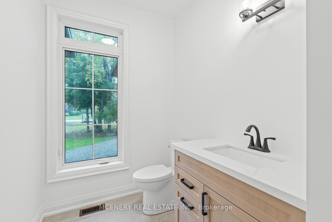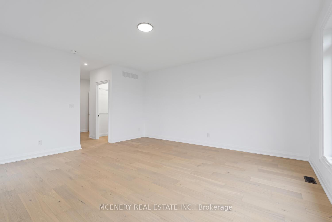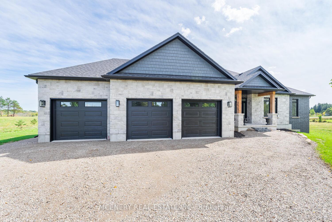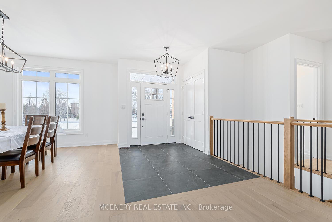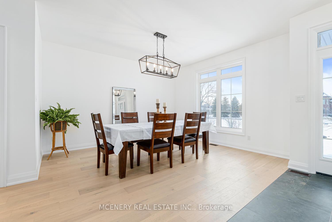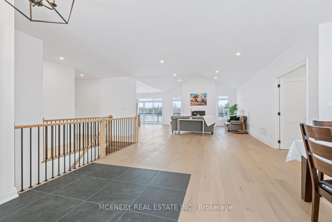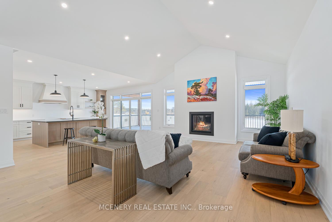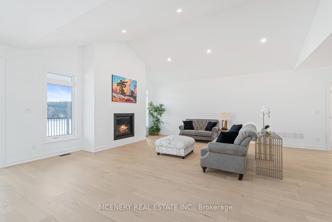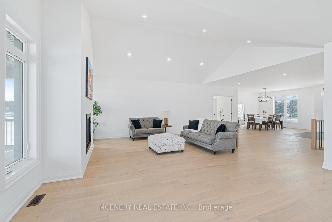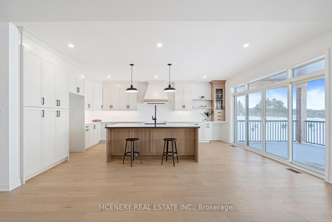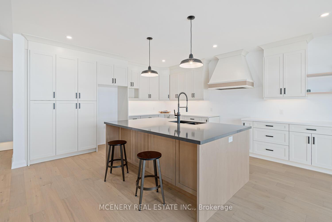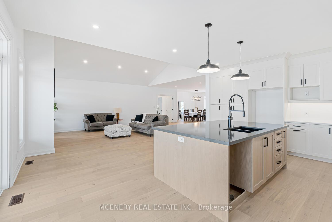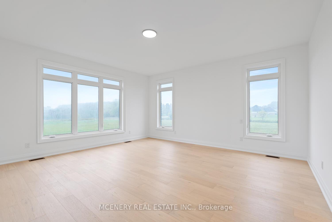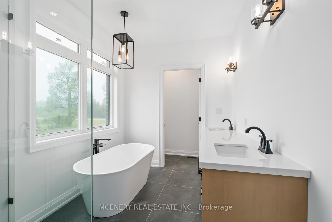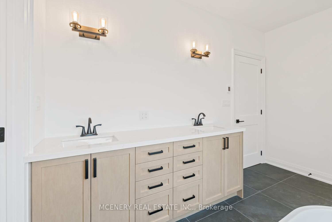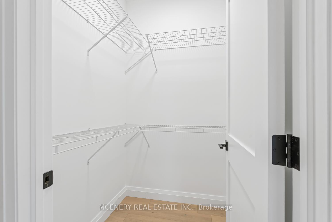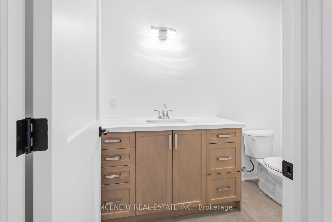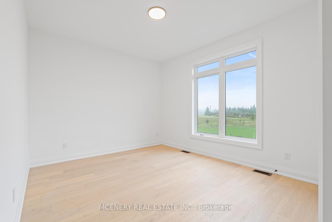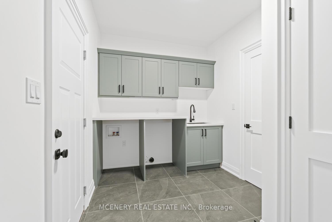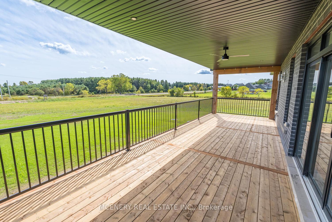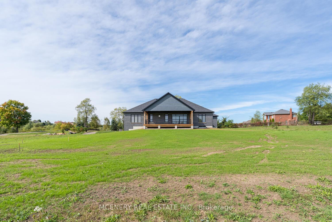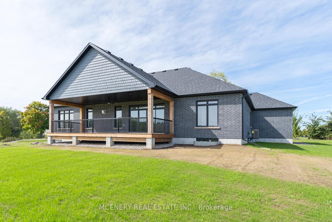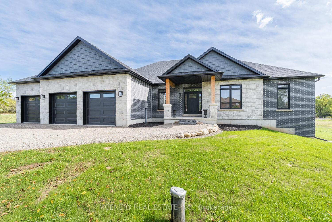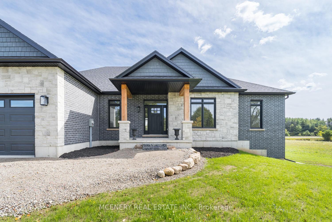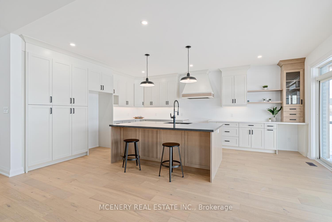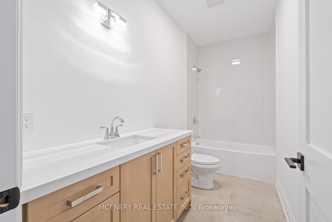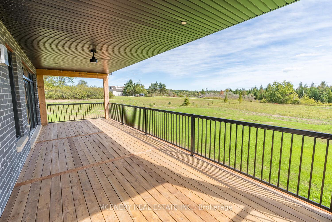$1,899,900
Available - For Sale
Listing ID: X12162493
29 Stewart Driv , Erin, N0B 2K0, Wellington
| BRAND NEW Custom Built Stone & Brick Bungalow, main level 2676 Sq Ft, additional 2676 sf ft in basement. Professional 7 Year Tarion Warranty included. Set on 1.4 Acre mature estate subdivision Lot. Serviced with Natural Gas, Drilled Well & maintenance free Engineered Septic system. Spacious main floor Bedrooms with Large Closets and individual Full ensuite baths for each bedroom. Royal Primary Bedroom equipped with Enormous W/I Closet plus 6 Pc ensuite Bathroom, Heated Floors, Glass Enclosed Shower, Freestanding Tub & Double Sink. 13 foot Vaulted Great Room Featuring a major focal Floor To Ceiling Gas Fireplace. Kitchen exit includes California Style over budget Black Sliding Doors Leading To giant Covered Deck. Open Concept Kitchen, Quartz Counters & Centre Island. Stylish 6" Inch engineered Hardwood Flooring Throughout Main Level. Large Formal Dining Room at front. Extremely versatile and well thought out layout for the most concerned client. Basement features a separate entrance from the garage, 9' ceilings, large windows, plumbing rough in for a full apartment and additional bathroom. **EXTRAS** 200 amp electrical service, iron water filtration system and softener, high efficient natural gas furnace, gas hot water tank is owned. |
| Price | $1,899,900 |
| Taxes: | $2091.03 |
| Occupancy: | Vacant |
| Address: | 29 Stewart Driv , Erin, N0B 2K0, Wellington |
| Acreage: | .50-1.99 |
| Directions/Cross Streets: | 2nd Line to Stewart Drive. |
| Rooms: | 7 |
| Bedrooms: | 3 |
| Bedrooms +: | 0 |
| Family Room: | F |
| Basement: | Full, Separate Ent |
| Level/Floor | Room | Length(ft) | Width(ft) | Descriptions | |
| Room 1 | Main | Kitchen | 15.48 | 20.3 | Open Concept, Quartz Counter, Centre Island |
| Room 2 | Main | Great Roo | 17.97 | 20.4 | Floor/Ceil Fireplace, Vaulted Ceiling(s), Hardwood Floor |
| Room 3 | Main | Dining Ro | 12.56 | 13.97 | Formal Rm, Hardwood Floor |
| Room 4 | Main | Foyer | 6.82 | 20.57 | Hardwood Floor |
| Room 5 | Main | Primary B | 16.83 | 17.15 | 6 Pc Ensuite, Heated Floor, Walk-In Closet(s) |
| Room 6 | Main | Bedroom 2 | 12.82 | 11.05 | 4 Pc Ensuite, Large Closet, Hardwood Floor |
| Room 7 | Main | Bedroom 3 | 11.38 | 11.74 | 4 Pc Ensuite, Large Closet, Hardwood Floor |
| Room 8 | Main | Mud Room | 12.23 | 7.97 | Combined w/Laundry, Tile Floor |
| Washroom Type | No. of Pieces | Level |
| Washroom Type 1 | 2 | Main |
| Washroom Type 2 | 4 | Main |
| Washroom Type 3 | 6 | Main |
| Washroom Type 4 | 0 | |
| Washroom Type 5 | 0 |
| Total Area: | 0.00 |
| Approximatly Age: | New |
| Property Type: | Detached |
| Style: | Bungalow |
| Exterior: | Brick, Stone |
| Garage Type: | Attached |
| (Parking/)Drive: | Private |
| Drive Parking Spaces: | 10 |
| Park #1 | |
| Parking Type: | Private |
| Park #2 | |
| Parking Type: | Private |
| Pool: | None |
| Approximatly Age: | New |
| Approximatly Square Footage: | 2500-3000 |
| Property Features: | School Bus R, Greenbelt/Conserva |
| CAC Included: | N |
| Water Included: | N |
| Cabel TV Included: | N |
| Common Elements Included: | N |
| Heat Included: | N |
| Parking Included: | N |
| Condo Tax Included: | N |
| Building Insurance Included: | N |
| Fireplace/Stove: | Y |
| Heat Type: | Forced Air |
| Central Air Conditioning: | Central Air |
| Central Vac: | N |
| Laundry Level: | Syste |
| Ensuite Laundry: | F |
| Sewers: | Septic |
| Water: | Drilled W |
| Water Supply Types: | Drilled Well |
| Utilities-Hydro: | Y |
$
%
Years
This calculator is for demonstration purposes only. Always consult a professional
financial advisor before making personal financial decisions.
| Although the information displayed is believed to be accurate, no warranties or representations are made of any kind. |
| MCENERY REAL ESTATE INC. |
|
|

Sumit Chopra
Broker
Dir:
647-964-2184
Bus:
905-230-3100
Fax:
905-230-8577
| Virtual Tour | Book Showing | Email a Friend |
Jump To:
At a Glance:
| Type: | Freehold - Detached |
| Area: | Wellington |
| Municipality: | Erin |
| Neighbourhood: | Rural Erin |
| Style: | Bungalow |
| Approximate Age: | New |
| Tax: | $2,091.03 |
| Beds: | 3 |
| Baths: | 4 |
| Fireplace: | Y |
| Pool: | None |
Locatin Map:
Payment Calculator:

