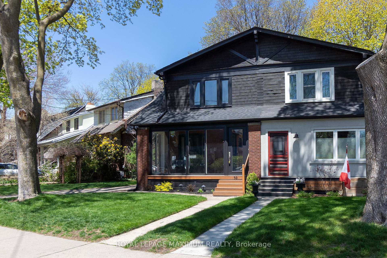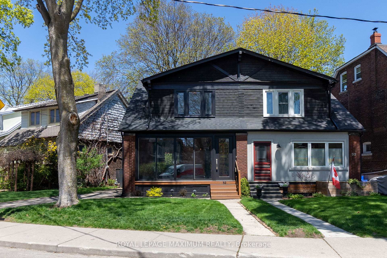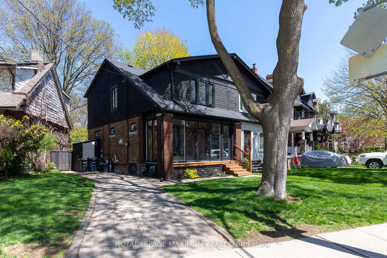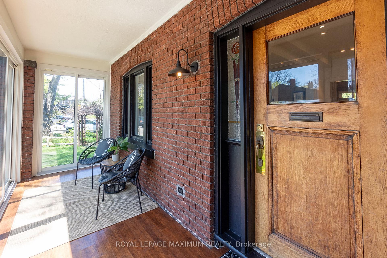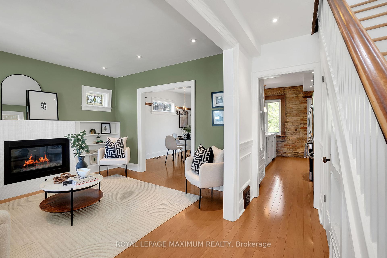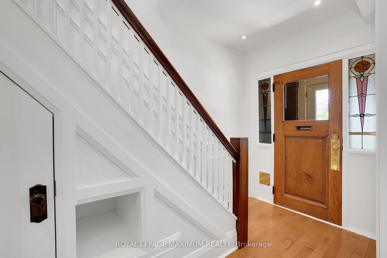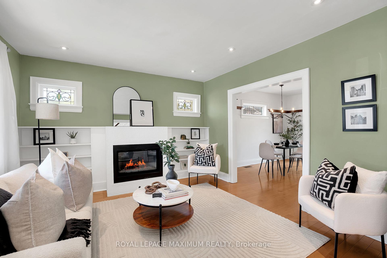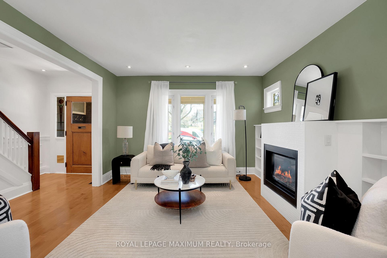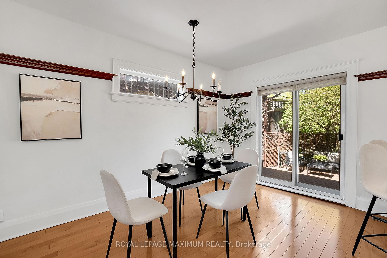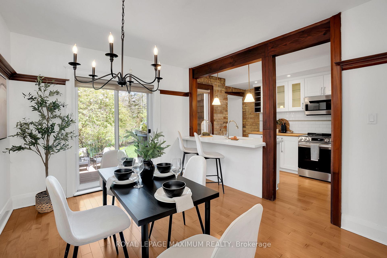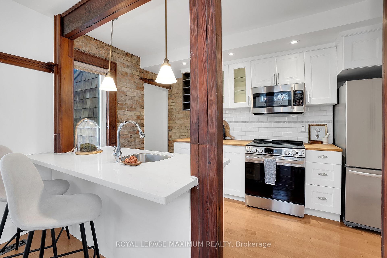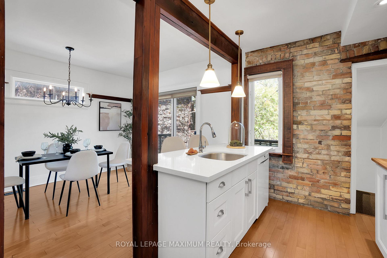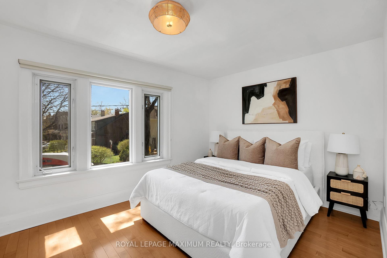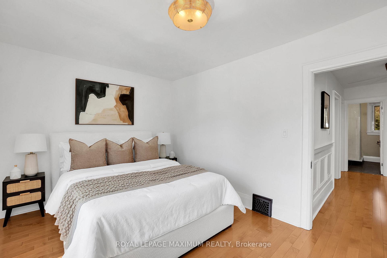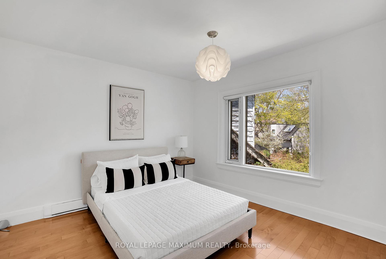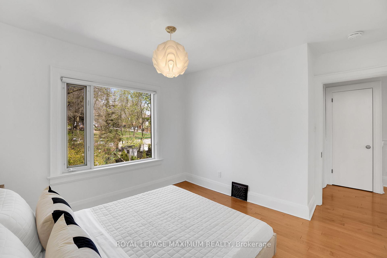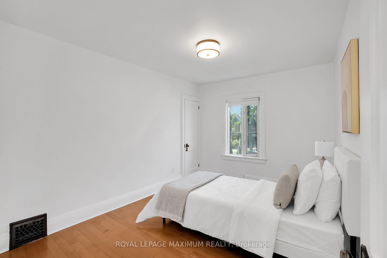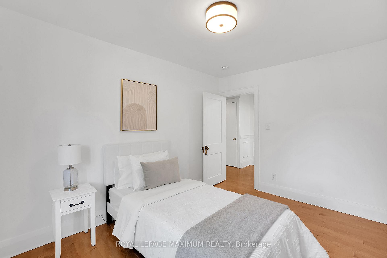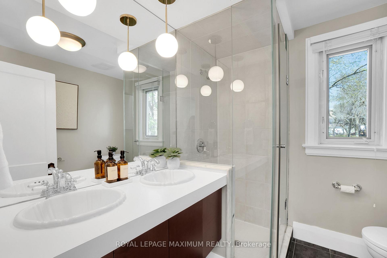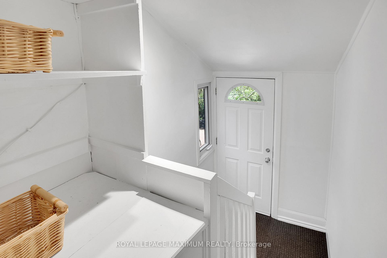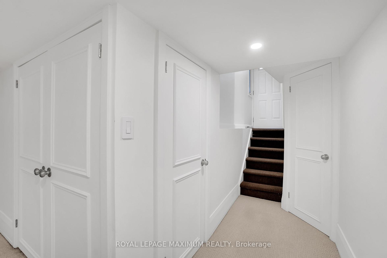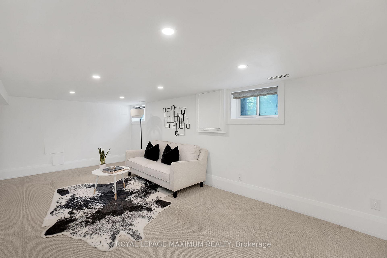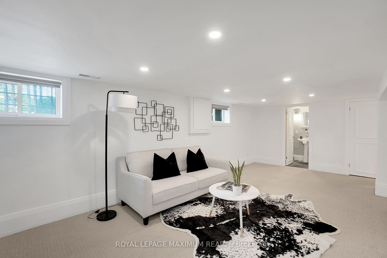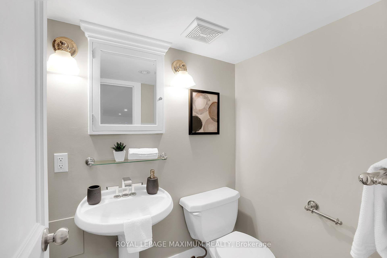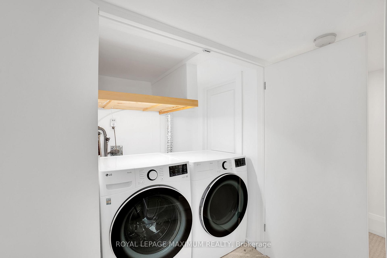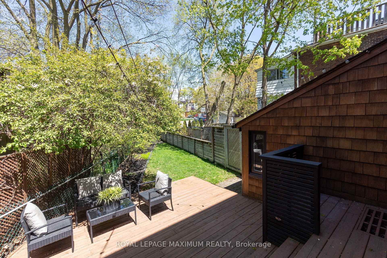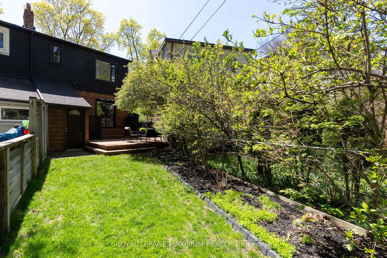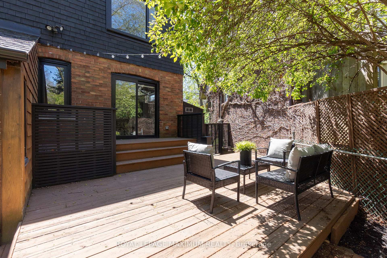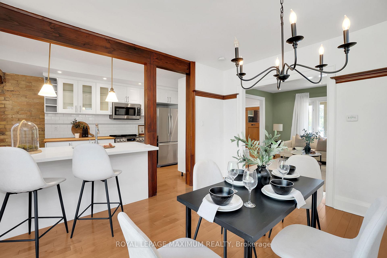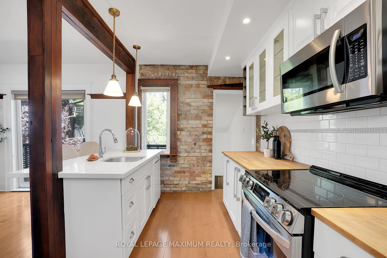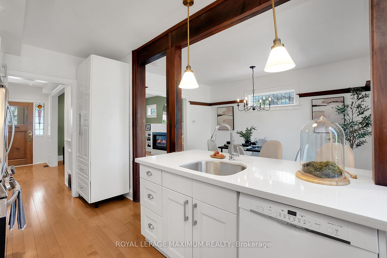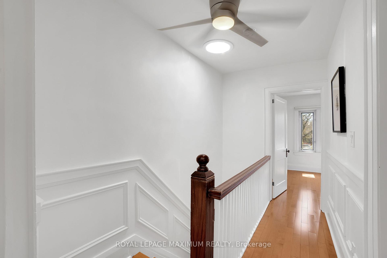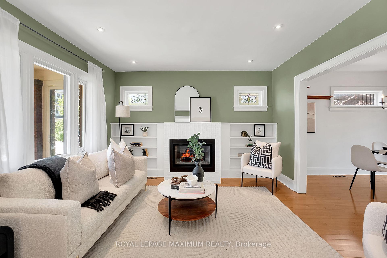$1,599,800
Available - For Sale
Listing ID: E12148927
30 Dixon Aven , Toronto, M4L 1N3, Toronto
| WOW! Located in the highly desirable Beaches Triangle, this very well-maintained property offers the perfect blend between modern upgrades and original character & charm. The well-appointed main floor includes hardwood floors throughout, smooth ceilings and pot lights. The family room overlooks the enclosed front porch and has a gas fireplace with a built-in mantle. The family room also includes an oversized entrance leading to the back off the house that has an open concept Dining space & kitchen. The kitchen includes stainless steel appliances, quartz and butcher block countertops, a breakfast bar and exposed brick that adds a ton of character to the space. The dining room includes stained glass windows and a walkout to a large wood deck and enclosed yard that overlooks a community Parkette (no neighbours in the back). The staircase leading to the second level includes the original solid wood banister and wainscotting. The 2nd floor has three spacious bedrooms, a 5-piece washroom that includes a glass shower and stand stand-alone tub. The lower level has a separate entrance, a large rec room, a big storage room, a full washroom and laundry. The property also has a rare private Driveway For 2 Cars. It's also Steps To a Parkette, Transit, Boardwalk, Parks, Shops, Restaurants, and Starbucks. Kew Beach School and more. |
| Price | $1,599,800 |
| Taxes: | $5700.00 |
| Occupancy: | Vacant |
| Address: | 30 Dixon Aven , Toronto, M4L 1N3, Toronto |
| Acreage: | < .50 |
| Directions/Cross Streets: | Beach Triangle |
| Rooms: | 6 |
| Rooms +: | 1 |
| Bedrooms: | 3 |
| Bedrooms +: | 0 |
| Family Room: | T |
| Basement: | Separate Ent, Finished |
| Level/Floor | Room | Length(ft) | Width(ft) | Descriptions | |
| Room 1 | Main | Living Ro | 13.28 | 11.97 | Hardwood Floor, Gas Fireplace, B/I Bookcase |
| Room 2 | Main | Dining Ro | 13.28 | 10.76 | W/O To Deck, Hardwood Floor, Stained Glass |
| Room 3 | Main | Kitchen | 13.38 | 7.15 | Open Concept, Hardwood Floor, Stainless Steel Appl |
| Room 4 | Second | Primary B | 13.28 | 10 | His and Hers Closets, Hardwood Floor, Window |
| Room 5 | Second | Bedroom 2 | 12.66 | 10.66 | Window, Closet, Hardwood Floor |
| Room 6 | Second | Bedroom 3 | 12.82 | 9.68 | Hardwood Floor, Overlooks Backyard, Closet |
| Room 7 | Basement | Recreatio | 12.69 | 12.4 | Pot Lights, Broadloom |
| Room 8 | Basement | Other | 12.14 | 9.18 | |
| Room 9 | Basement | Laundry |
| Washroom Type | No. of Pieces | Level |
| Washroom Type 1 | 5 | Second |
| Washroom Type 2 | 3 | Basement |
| Washroom Type 3 | 0 | |
| Washroom Type 4 | 0 | |
| Washroom Type 5 | 0 |
| Total Area: | 0.00 |
| Property Type: | Semi-Detached |
| Style: | 2-Storey |
| Exterior: | Brick |
| Garage Type: | None |
| (Parking/)Drive: | Private |
| Drive Parking Spaces: | 2 |
| Park #1 | |
| Parking Type: | Private |
| Park #2 | |
| Parking Type: | Private |
| Pool: | None |
| Approximatly Square Footage: | 1100-1500 |
| CAC Included: | N |
| Water Included: | N |
| Cabel TV Included: | N |
| Common Elements Included: | N |
| Heat Included: | N |
| Parking Included: | N |
| Condo Tax Included: | N |
| Building Insurance Included: | N |
| Fireplace/Stove: | Y |
| Heat Type: | Forced Air |
| Central Air Conditioning: | Central Air |
| Central Vac: | N |
| Laundry Level: | Syste |
| Ensuite Laundry: | F |
| Sewers: | Sewer |
$
%
Years
This calculator is for demonstration purposes only. Always consult a professional
financial advisor before making personal financial decisions.
| Although the information displayed is believed to be accurate, no warranties or representations are made of any kind. |
| ROYAL LEPAGE MAXIMUM REALTY |
|
|

Sumit Chopra
Broker
Dir:
647-964-2184
Bus:
905-230-3100
Fax:
905-230-8577
| Virtual Tour | Book Showing | Email a Friend |
Jump To:
At a Glance:
| Type: | Freehold - Semi-Detached |
| Area: | Toronto |
| Municipality: | Toronto E02 |
| Neighbourhood: | The Beaches |
| Style: | 2-Storey |
| Tax: | $5,700 |
| Beds: | 3 |
| Baths: | 2 |
| Fireplace: | Y |
| Pool: | None |
Locatin Map:
Payment Calculator:

