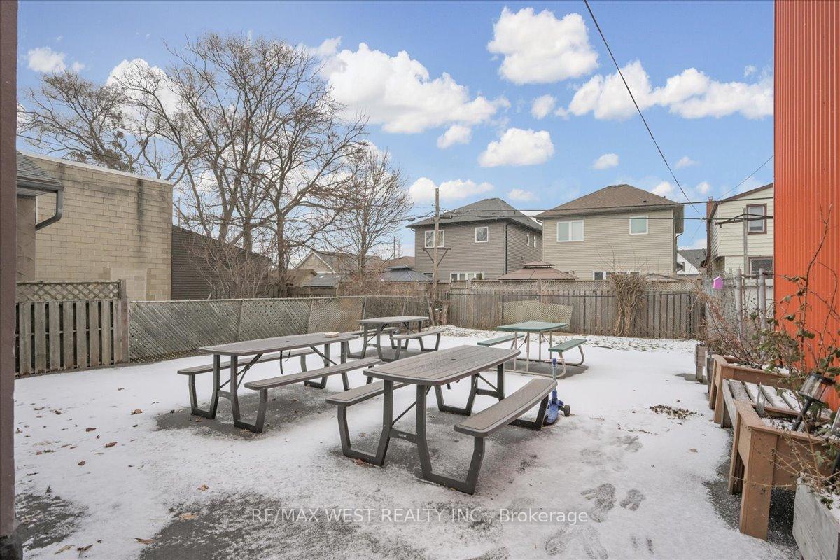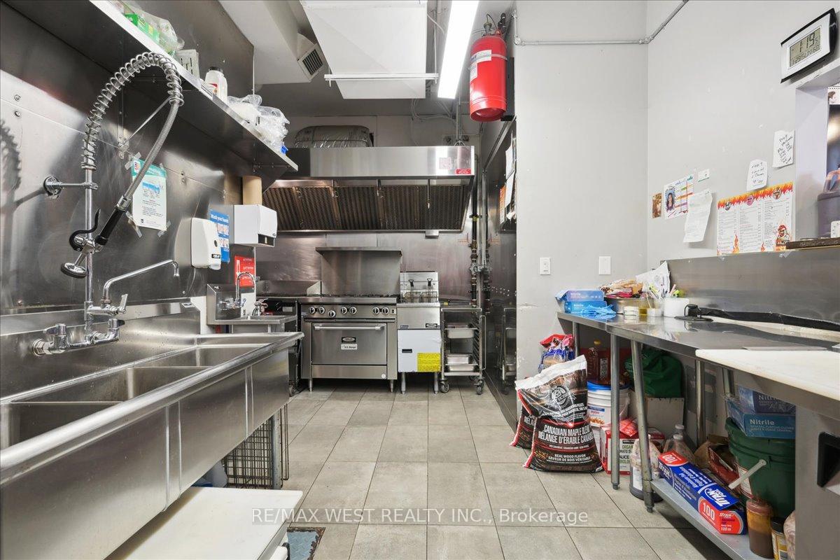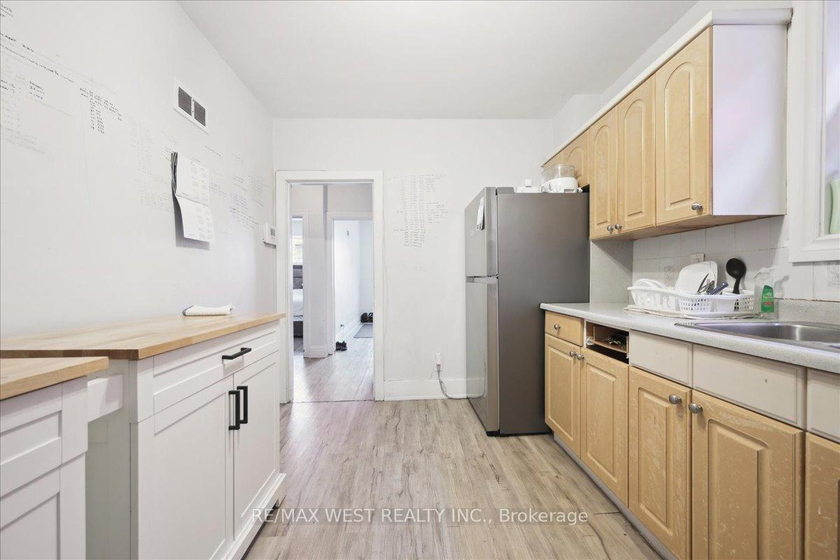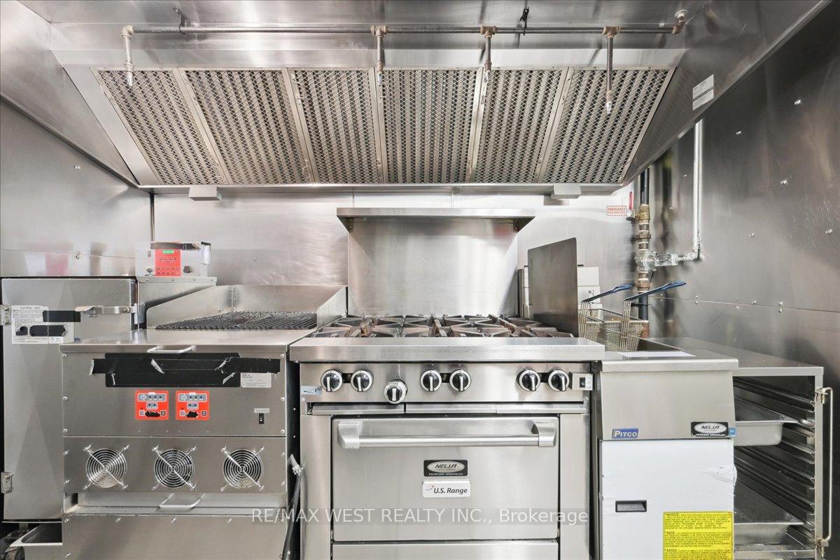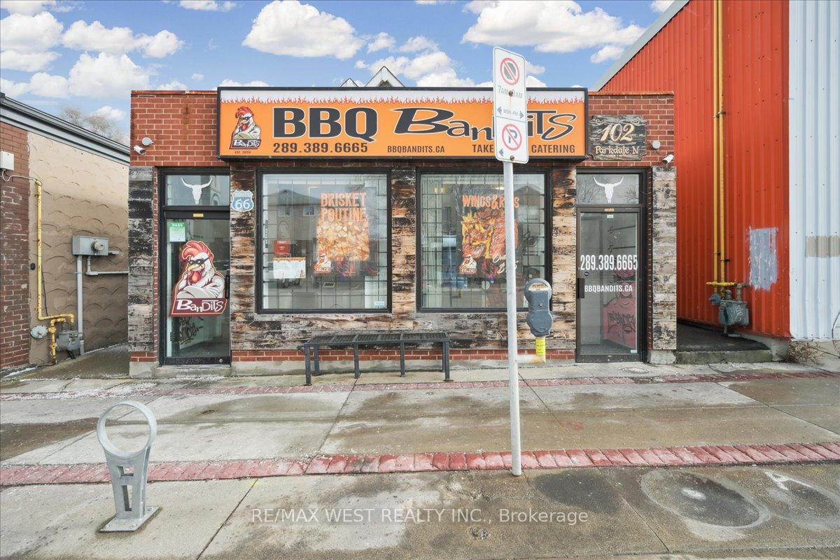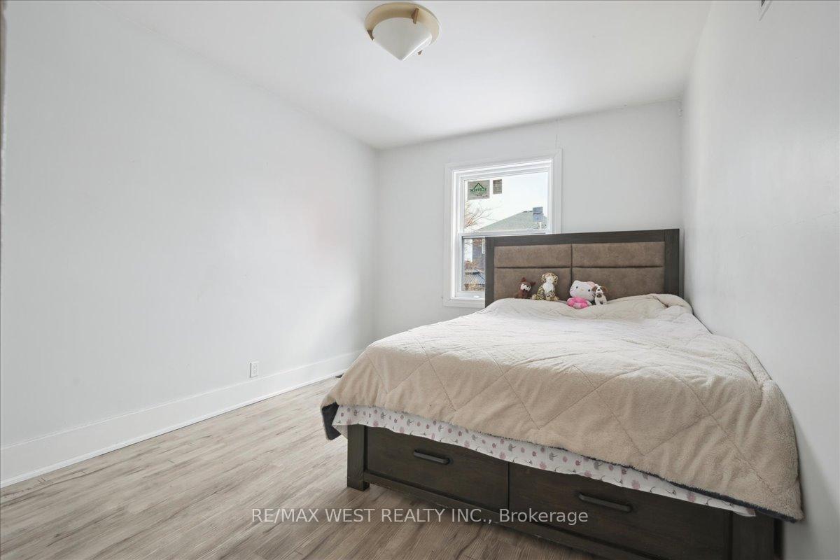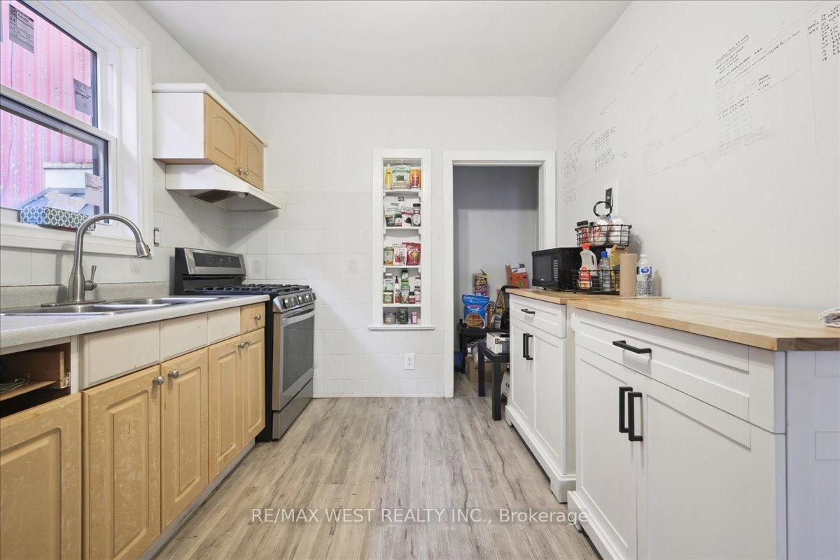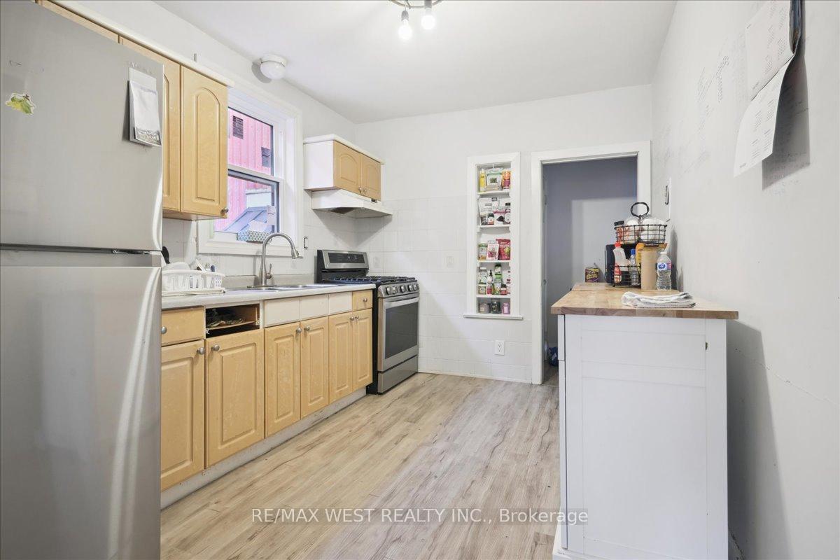$650,000
Available - For Sale
Listing ID: X11949406
102 Parkdale Aven , Hamilton, L8H 5W9, Hamilton
| A fantastic mixed-use property featuring a spacious 3-bedroom, 2-bathroom home alongside a profitable, well-established restaurant in a high-traffic location. The residential unit offers a functional layout with well-sized bedrooms, a separate living area, and a full kitchen, making it ideal for an owner-occupier or rental income. The turnkey restaurant comes fully equipped with a commercial kitchen and takeout service, catering to a loyal customer base with strong revenue potential. Now featuring a brand-new patio with all tables included ,providing additional seating and enhancing the dining experience. This property enjoys excellent visibility, steady foot traffic, and convenient access to major roads, public transit, and amenities. Whether you're an investor seeking strong returns or an entrepreneur looking to live and operate a business in one location, this is an opportunity you wont want to miss! |
| Price | $650,000 |
| Taxes: | $4300.00 |
| Occupancy: | Owner |
| Address: | 102 Parkdale Aven , Hamilton, L8H 5W9, Hamilton |
| Directions/Cross Streets: | Parkdale Rd |
| Rooms: | 10 |
| Bedrooms: | 4 |
| Bedrooms +: | 2 |
| Family Room: | T |
| Basement: | Finished |
| Level/Floor | Room | Length(ft) | Width(ft) | Descriptions | |
| Room 1 | Main | Living Ro | 17.09 | 9.09 | Vinyl Floor, Large Window |
| Room 2 | Main | Dining Ro | 17.09 | 9.09 | Vinyl Floor, Large Window |
| Room 3 | Main | Kitchen | 12 | 8.99 | Vinyl Floor, Renovated, Stainless Steel Appl |
| Room 4 | Main | Bedroom | 11.81 | 9.09 | Vinyl Floor, Large Window |
| Room 5 | Main | Bedroom | 10.53 | 9.09 | Vinyl Floor, Large Window |
| Room 6 | Second | Bedroom | 11.81 | 10.53 | Vinyl Floor, Large Closet, Linen Closet |
| Room 7 | Second | Bedroom | 10.53 | 8.99 | Vinyl Floor, Large Window, Large Closet |
| Washroom Type | No. of Pieces | Level |
| Washroom Type 1 | 4 | Second |
| Washroom Type 2 | 3 | Main |
| Washroom Type 3 | 2 | Main |
| Washroom Type 4 | 0 | |
| Washroom Type 5 | 0 |
| Total Area: | 0.00 |
| Property Type: | Store W Apt/Office |
| Style: | 2-Storey |
| Exterior: | Concrete, Stucco (Plaster) |
| Garage Type: | None |
| (Parking/)Drive: | Available |
| Drive Parking Spaces: | 0 |
| Park #1 | |
| Parking Type: | Available |
| Park #2 | |
| Parking Type: | Available |
| Pool: | None |
| Approximatly Square Footage: | 1500-2000 |
| CAC Included: | N |
| Water Included: | N |
| Cabel TV Included: | N |
| Common Elements Included: | N |
| Heat Included: | N |
| Parking Included: | N |
| Condo Tax Included: | N |
| Building Insurance Included: | N |
| Fireplace/Stove: | N |
| Heat Type: | Forced Air |
| Central Air Conditioning: | Central Air |
| Central Vac: | N |
| Laundry Level: | Syste |
| Ensuite Laundry: | F |
| Sewers: | Sewer |
$
%
Years
This calculator is for demonstration purposes only. Always consult a professional
financial advisor before making personal financial decisions.
| Although the information displayed is believed to be accurate, no warranties or representations are made of any kind. |
| RE/MAX WEST REALTY INC. |
|
|

Sumit Chopra
Broker
Dir:
647-964-2184
Bus:
905-230-3100
Fax:
905-230-8577
| Book Showing | Email a Friend |
Jump To:
At a Glance:
| Type: | Freehold - Store W Apt/Office |
| Area: | Hamilton |
| Municipality: | Hamilton |
| Neighbourhood: | Normanhurst |
| Style: | 2-Storey |
| Tax: | $4,300 |
| Beds: | 4+2 |
| Baths: | 3 |
| Fireplace: | N |
| Pool: | None |
Locatin Map:
Payment Calculator:


