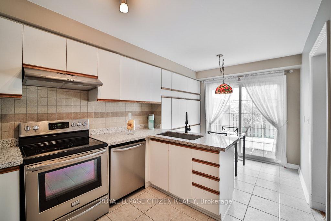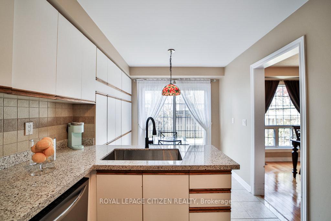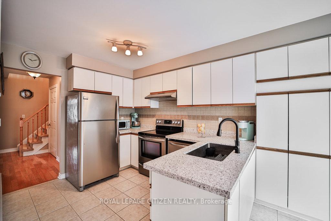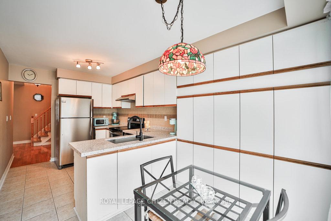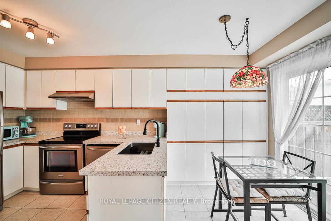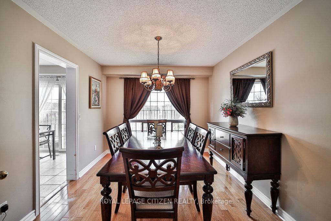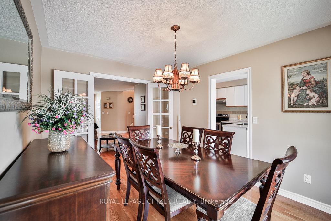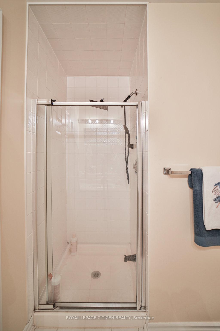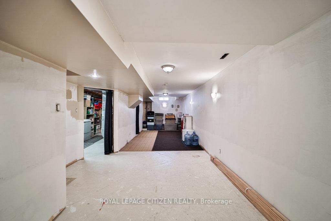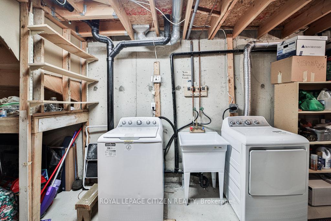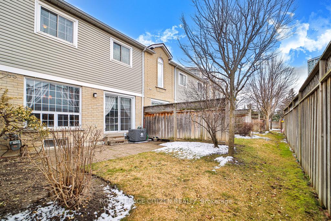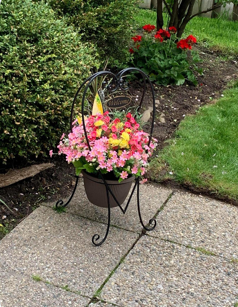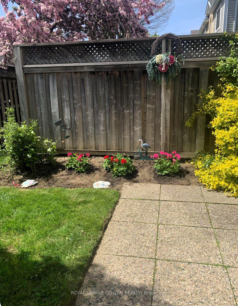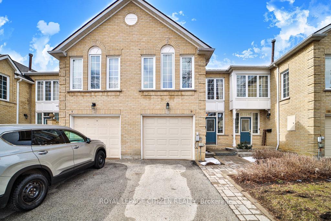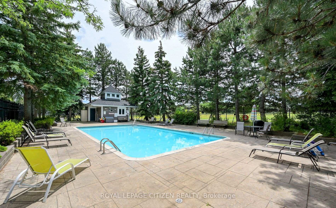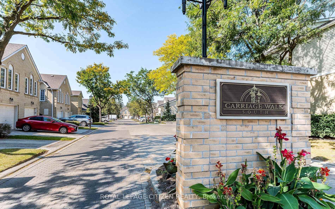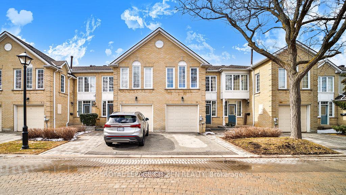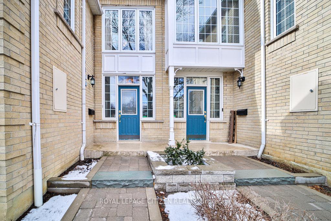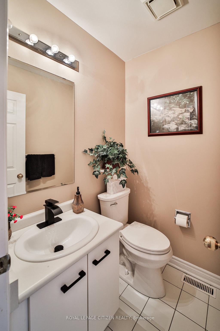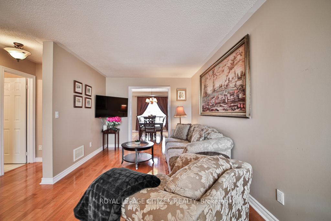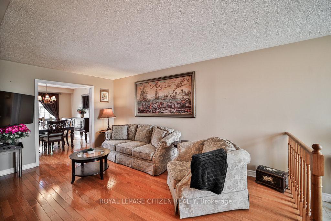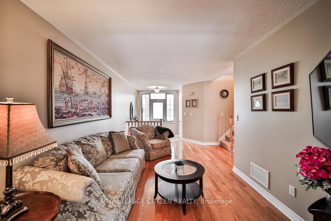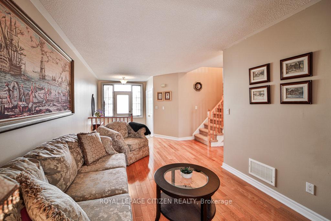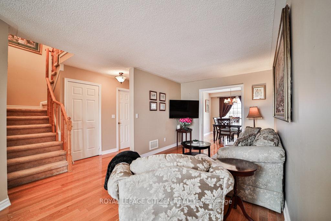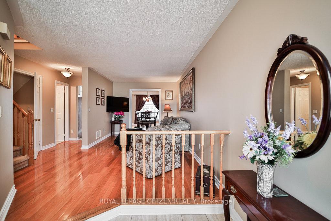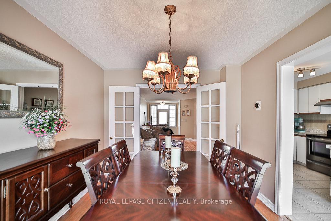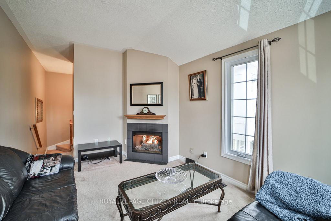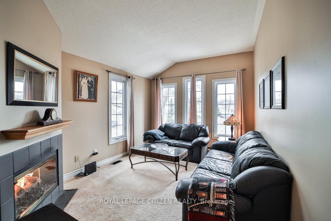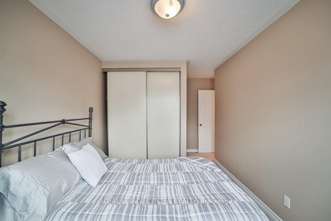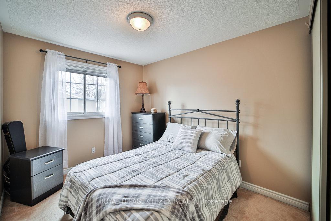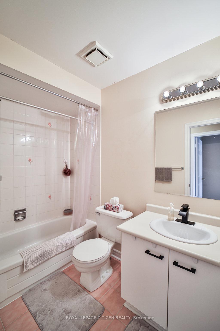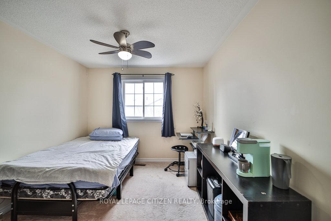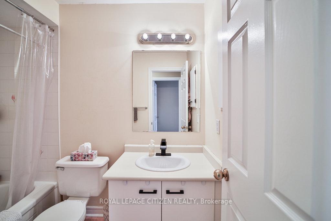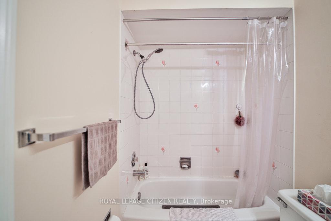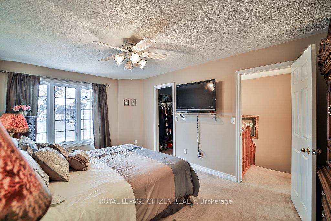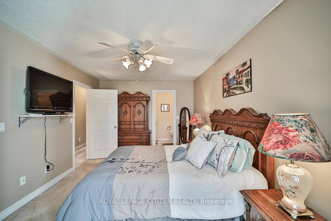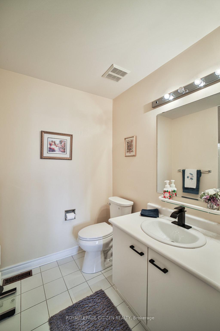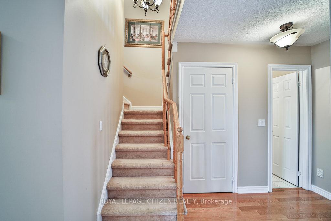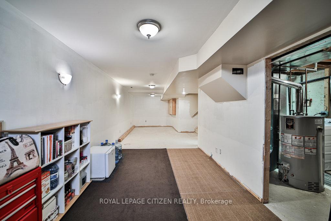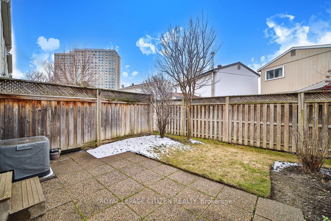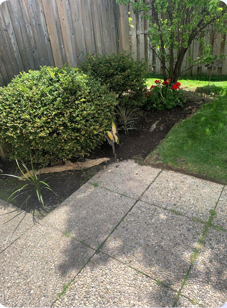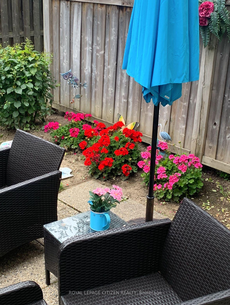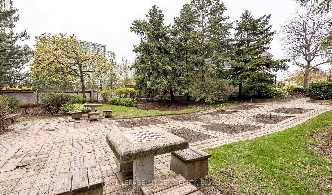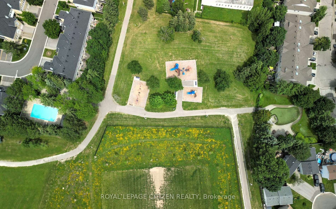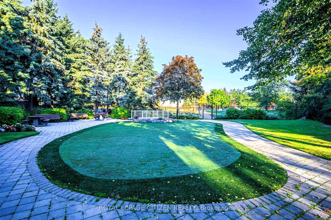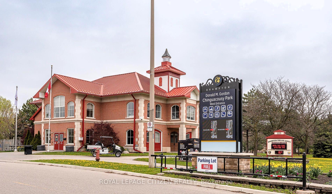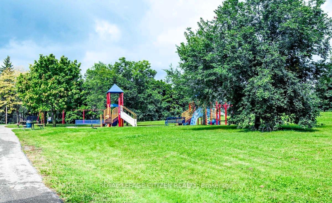$668,000
Available - For Sale
Listing ID: W12158181
9 Hartnell Squa , Brampton, L6S 5W7, Peel
| Welcome to a lifestyle that blends luxury, convenience, and community. This sun-filled executive townhome at the sought-after Carriage Walk Townhouse-Condos offers over 1,600 sqft of thoughtfully designed living space plus a partially finished basement perfect for families, professionals, and those who love to entertain. Inside, you'll find three generously sized bedrooms, including a private primary retreat complete with walk-in closet and ensuite bath. Upstairs, a stunning loft-level great room with a gas fireplace offers flexible space for a 4th bedroom, home office, or cozy den. The main floor is designed for everyday enjoyment and effortless hosting, featuring a formal dining room, an eat-in kitchen with quartz countertops, stainless steel appliances, abundant pantry space, and a walk-out to a private, professionally landscaped backyard with a gas BBQ hookup perfect for summer gatherings. Enjoy the ease of low-maintenance living with all exterior maintenance including snow removal, landscaping, windows, roof, and driveway covered by a low condo fee. Plus, unwind in the resort-style outdoor pool, exclusive to residents. Step outside and discover the best of Brampton: walk to Bramalea City Centre, grocery stores, restaurants, schools, medical services, and more. Chinguacousy Park is just moments away, offering skating, splash pads, trails, and year-round recreation. Highlights You'll Love: Spacious loft can convert to 4th bedroom or office, Natural gas fireplace & gas BBQ hookup, Sun-filled private backyard, Low condo fees with extensive coverage, Pool access, walkability, and unbeatable location. This is more than a home its a lifestyle. Don't miss your chance to live in one of Brampton's most vibrant communities. |
| Price | $668,000 |
| Taxes: | $3929.32 |
| Occupancy: | Owner |
| Address: | 9 Hartnell Squa , Brampton, L6S 5W7, Peel |
| Postal Code: | L6S 5W7 |
| Province/State: | Peel |
| Directions/Cross Streets: | Queen/Central Park |
| Level/Floor | Room | Length(ft) | Width(ft) | Descriptions | |
| Room 1 | Main | Living Ro | 16.17 | 9.81 | French Doors, Hardwood Floor, Open Concept |
| Room 2 | Main | Dining Ro | 12 | 9.91 | French Doors, Hardwood Floor, Formal Rm |
| Room 3 | Main | Kitchen | 16.33 | 8.72 | Quartz Counter, Stainless Steel Appl, W/O To Deck |
| Room 4 | Second | Primary B | 15.84 | 10.59 | 3 Pc Ensuite, Walk-In Closet(s), Quartz Counter |
| Room 5 | Second | Bedroom 2 | 10.07 | 9.84 | Large Closet, Broadloom, Large Closet |
| Room 6 | Second | Bedroom 3 | 10.2 | 8.69 | Large Closet, Broadloom, Large Window |
| Room 7 | Second | Family Ro | 14.24 | 10.4 | Gas Fireplace, Broadloom, Large Window |
| Room 8 | Lower | Recreatio | |||
| Room 9 | Lower | Laundry |
| Washroom Type | No. of Pieces | Level |
| Washroom Type 1 | 2 | Main |
| Washroom Type 2 | 3 | Upper |
| Washroom Type 3 | 4 | Upper |
| Washroom Type 4 | 0 | |
| Washroom Type 5 | 0 |
| Total Area: | 0.00 |
| Washrooms: | 3 |
| Heat Type: | Forced Air |
| Central Air Conditioning: | Central Air |
$
%
Years
This calculator is for demonstration purposes only. Always consult a professional
financial advisor before making personal financial decisions.
| Although the information displayed is believed to be accurate, no warranties or representations are made of any kind. |
| ROYAL LEPAGE CITIZEN REALTY |
|
|

Sumit Chopra
Broker
Dir:
647-964-2184
Bus:
905-230-3100
Fax:
905-230-8577
| Virtual Tour | Book Showing | Email a Friend |
Jump To:
At a Glance:
| Type: | Com - Condo Townhouse |
| Area: | Peel |
| Municipality: | Brampton |
| Neighbourhood: | Central Park |
| Style: | 2-Storey |
| Tax: | $3,929.32 |
| Maintenance Fee: | $673 |
| Beds: | 3 |
| Baths: | 3 |
| Fireplace: | Y |
Locatin Map:
Payment Calculator:

