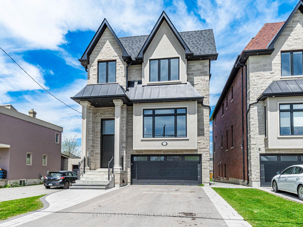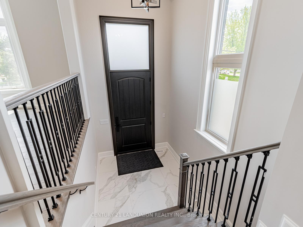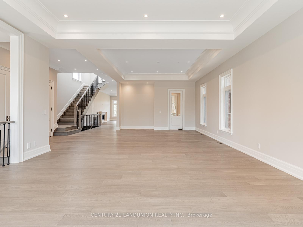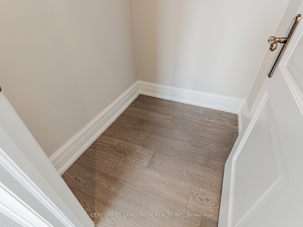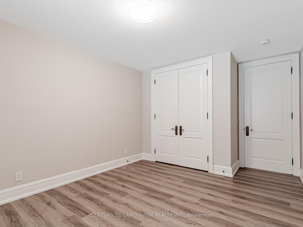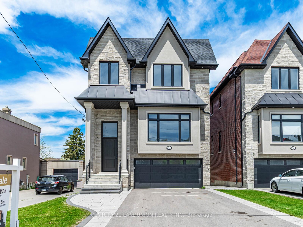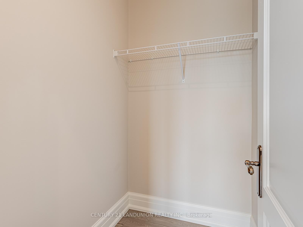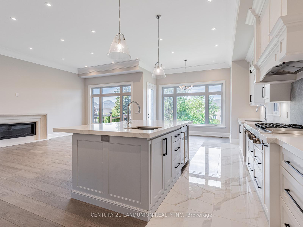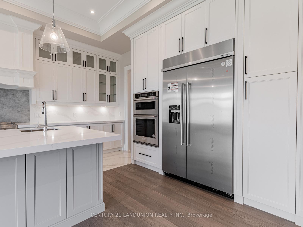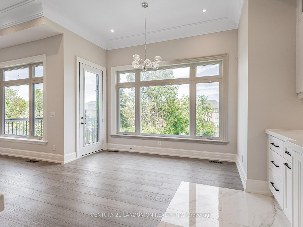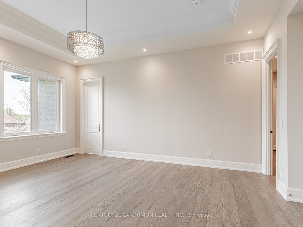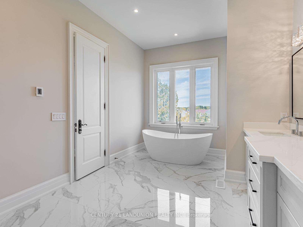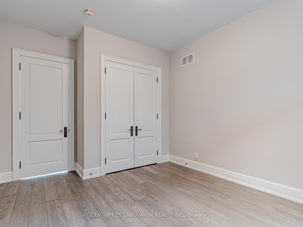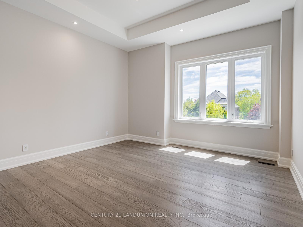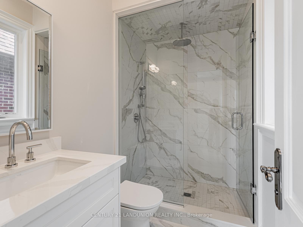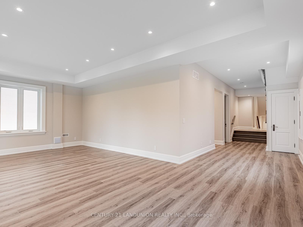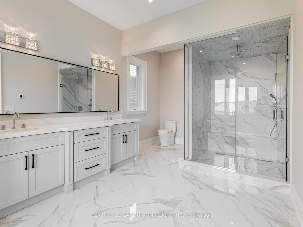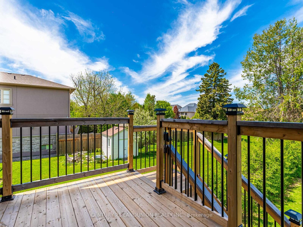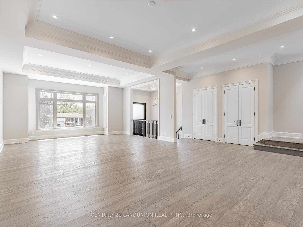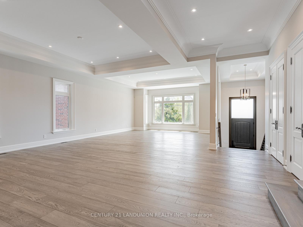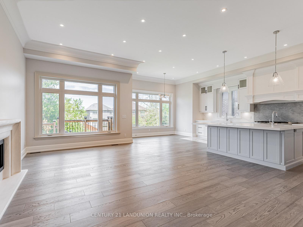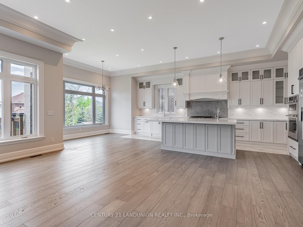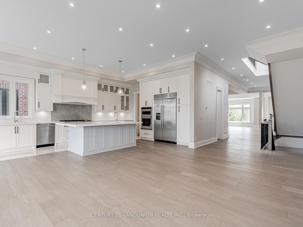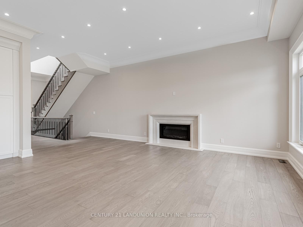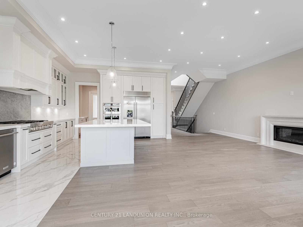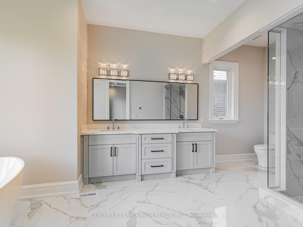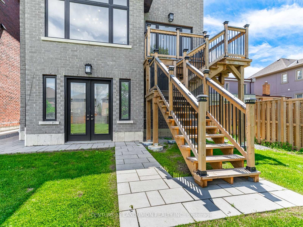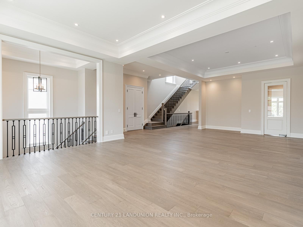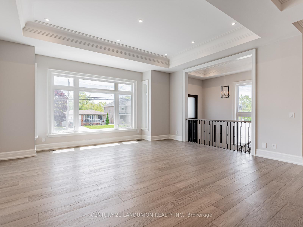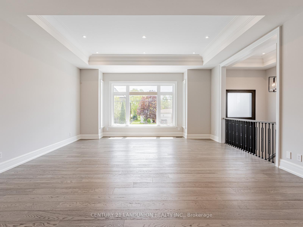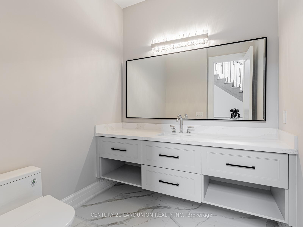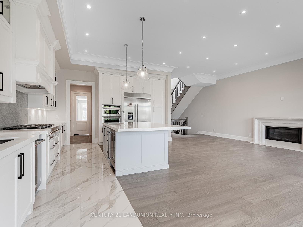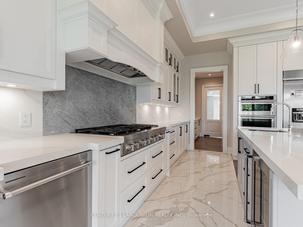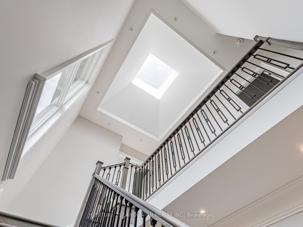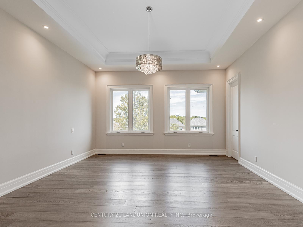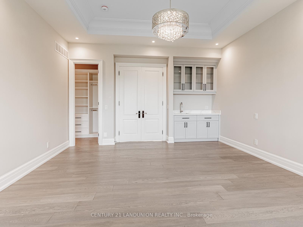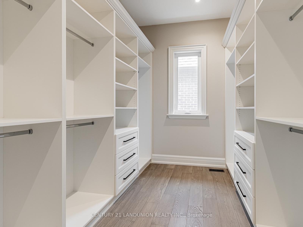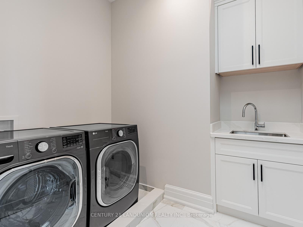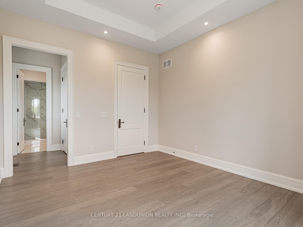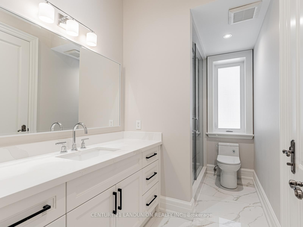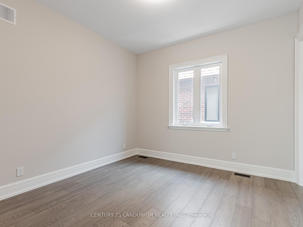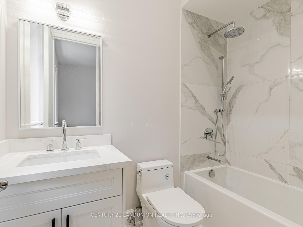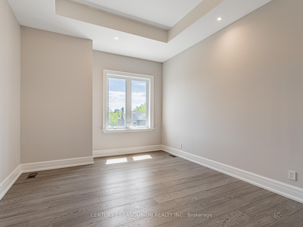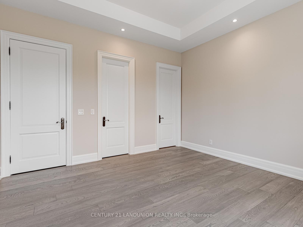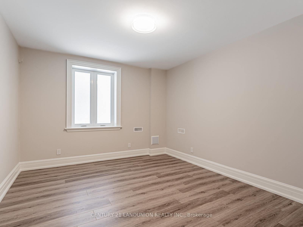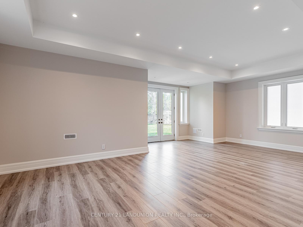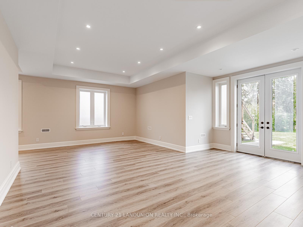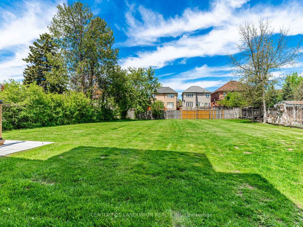$2,720,000
Available - For Sale
Listing ID: N12163479
36A Elm Grove Aven , Richmond Hill, L4E 2W8, York
| A Brilliantly Designed Custom-Built Residence Located In The Most Sought-After Oak Ridge Area. Situated In Quiet Neighbourhood With Steps To Yonge Street And No Sidewalk. Approx. 3800 Sqft Above Grade. 10 Ft Ceiling On Main Floor. The Open-Concept Design Features 6-Inch Oak Engineering Hardwood Flooring, Solid Wood Doors, Gas Fireplace, and Dazzling Skylight Above Oak Staircase. Chef's Gourmet Kitchen Outfitted With Stainless Steel Appliances, Large Quartz Countertops With Bar Setting Area And Butler Pantry. Family Room And Breakfast Area Overlooking Private Sun-Filled Backyard. Spacious Master Bedroom Full of Sunlight Including Ensuite With Soaking Tub And Heated Flooring. All Bedrooms Have En-suites. Basement Level Features Wide Above-Grade Windows And Walk-Out Double Doors, Radiant Floor Rough-In. Private Pool Size Backyard. This Residence Is A True Gem Blending Luxury With Functionality. |
| Price | $2,720,000 |
| Taxes: | $3075.52 |
| Assessment Year: | 2024 |
| Occupancy: | Vacant |
| Address: | 36A Elm Grove Aven , Richmond Hill, L4E 2W8, York |
| Directions/Cross Streets: | Yonge/Elm Grove Ave |
| Rooms: | 9 |
| Rooms +: | 2 |
| Bedrooms: | 4 |
| Bedrooms +: | 1 |
| Family Room: | T |
| Basement: | Separate Ent, Finished wit |
| Level/Floor | Room | Length(ft) | Width(ft) | Descriptions | |
| Room 1 | Ground | Living Ro | 35.75 | 18.56 | Combined w/Dining, Hardwood Floor, Bay Window |
| Room 2 | Ground | Dining Ro | 35.75 | 18.56 | Combined w/Living, Hardwood Floor, Pot Lights |
| Room 3 | Ground | Family Ro | 19.71 | 11.68 | Gas Fireplace, Pot Lights, Open Concept |
| Room 4 | Ground | Kitchen | 25.26 | 14.43 | Stainless Steel Appl, Quartz Counter, Open Concept |
| Room 5 | Second | Bedroom | 15.28 | 19.12 | 4 Pc Ensuite, Overlooks Backyard, Wet Bar |
| Room 6 | Second | Bedroom 2 | 14.43 | 11.97 | 4 Pc Ensuite, Large Window, Hardwood Floor |
| Room 7 | Second | Bedroom 3 | 13.94 | 14.2 | 3 Pc Ensuite, Overlooks Frontyard, Hardwood Floor |
| Room 8 | Second | Bedroom 4 | 12 | 14.86 | 3 Pc Ensuite, Overlooks Frontyard, Hardwood Floor |
| Room 9 | Basement | Living Ro | 25.26 | 13.97 | W/O To Yard, Pot Lights, Laminate |
| Room 10 | Basement | Bedroom | 14.33 | 11.38 | 3 Pc Bath, Window, Laminate |
| Washroom Type | No. of Pieces | Level |
| Washroom Type 1 | 2 | Ground |
| Washroom Type 2 | 4 | Second |
| Washroom Type 3 | 3 | Second |
| Washroom Type 4 | 3 | Basement |
| Washroom Type 5 | 0 |
| Total Area: | 0.00 |
| Approximatly Age: | 0-5 |
| Property Type: | Detached |
| Style: | 2-Storey |
| Exterior: | Stone |
| Garage Type: | Built-In |
| (Parking/)Drive: | Inside Ent |
| Drive Parking Spaces: | 4 |
| Park #1 | |
| Parking Type: | Inside Ent |
| Park #2 | |
| Parking Type: | Inside Ent |
| Park #3 | |
| Parking Type: | Private Do |
| Pool: | None |
| Approximatly Age: | 0-5 |
| Approximatly Square Footage: | 3500-5000 |
| Property Features: | Public Trans |
| CAC Included: | N |
| Water Included: | N |
| Cabel TV Included: | N |
| Common Elements Included: | N |
| Heat Included: | N |
| Parking Included: | N |
| Condo Tax Included: | N |
| Building Insurance Included: | N |
| Fireplace/Stove: | Y |
| Heat Type: | Forced Air |
| Central Air Conditioning: | Central Air |
| Central Vac: | Y |
| Laundry Level: | Syste |
| Ensuite Laundry: | F |
| Elevator Lift: | False |
| Sewers: | Sewer |
$
%
Years
This calculator is for demonstration purposes only. Always consult a professional
financial advisor before making personal financial decisions.
| Although the information displayed is believed to be accurate, no warranties or representations are made of any kind. |
| CENTURY 21 LANDUNION REALTY INC. |
|
|

Sumit Chopra
Broker
Dir:
647-964-2184
Bus:
905-230-3100
Fax:
905-230-8577
| Book Showing | Email a Friend |
Jump To:
At a Glance:
| Type: | Freehold - Detached |
| Area: | York |
| Municipality: | Richmond Hill |
| Neighbourhood: | Oak Ridges |
| Style: | 2-Storey |
| Approximate Age: | 0-5 |
| Tax: | $3,075.52 |
| Beds: | 4+1 |
| Baths: | 6 |
| Fireplace: | Y |
| Pool: | None |
Locatin Map:
Payment Calculator:

