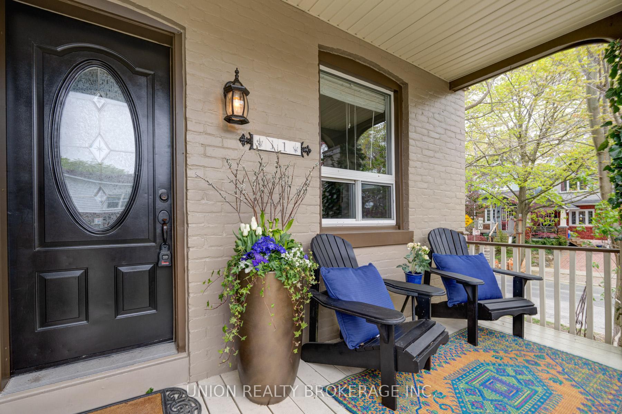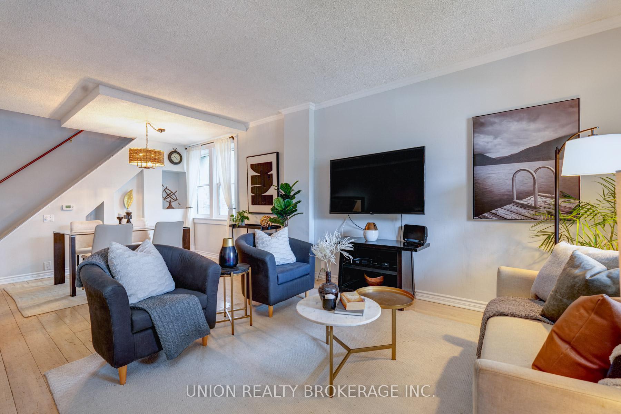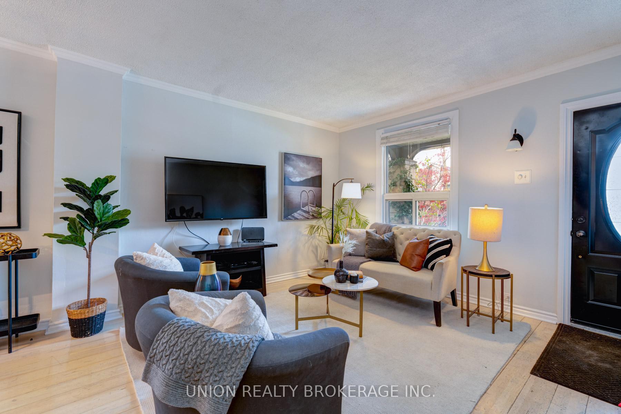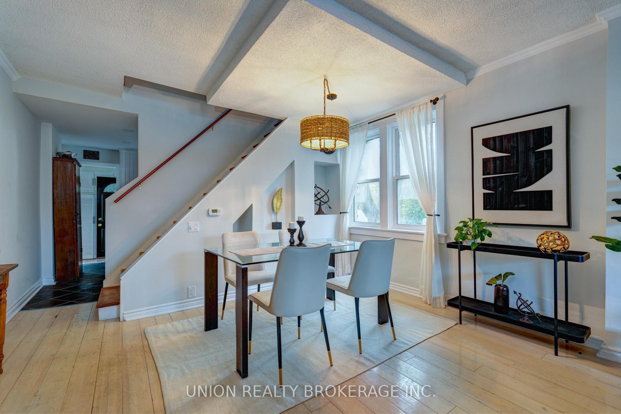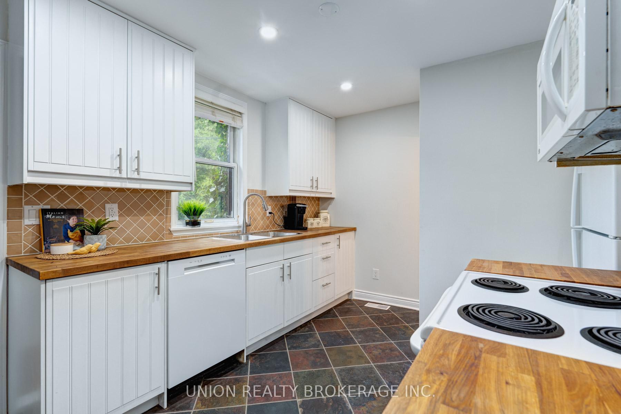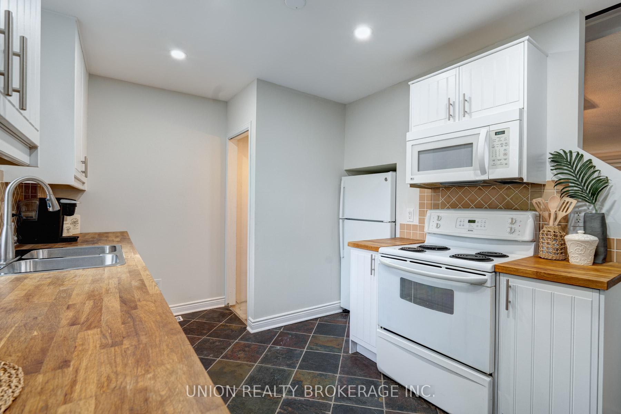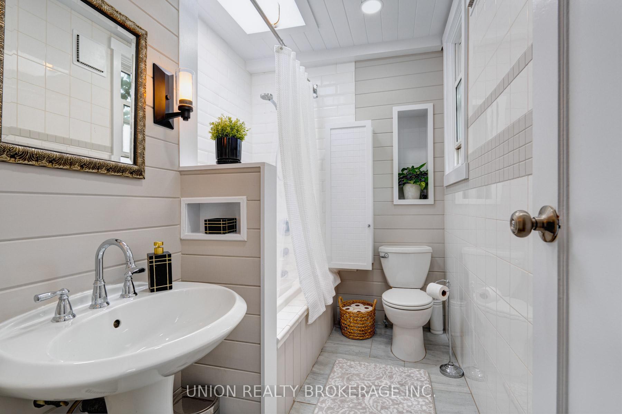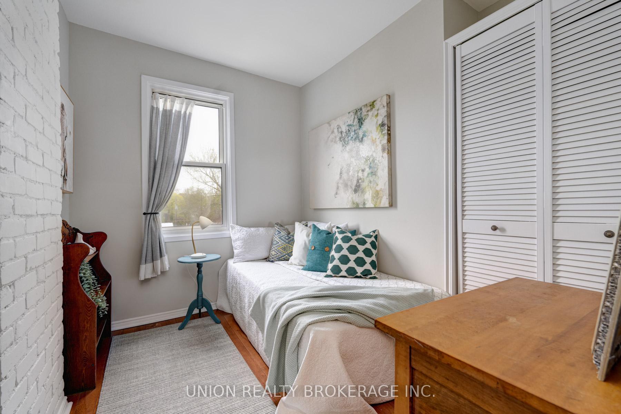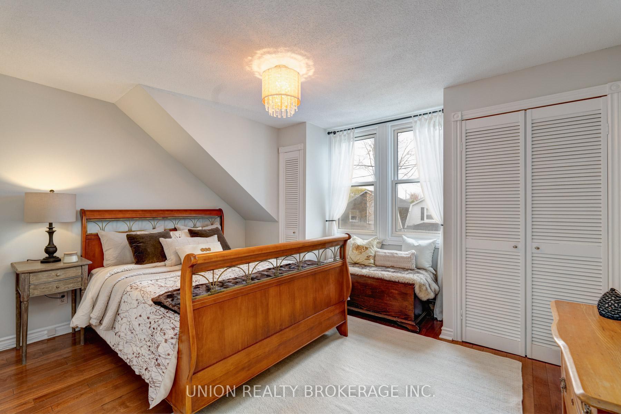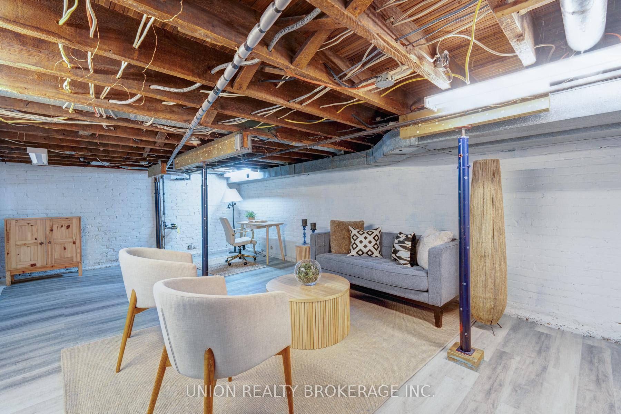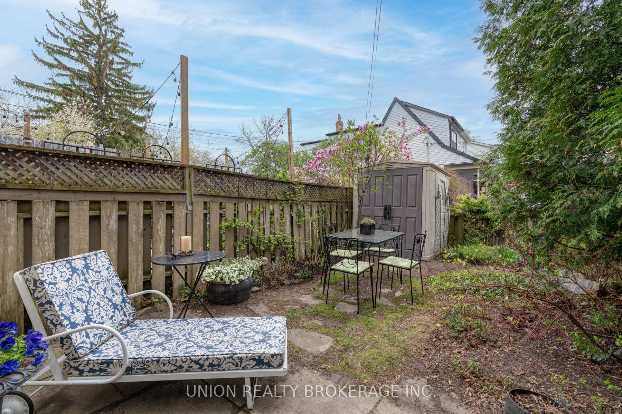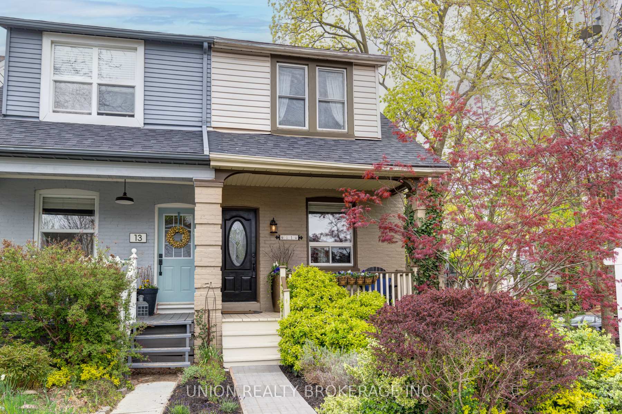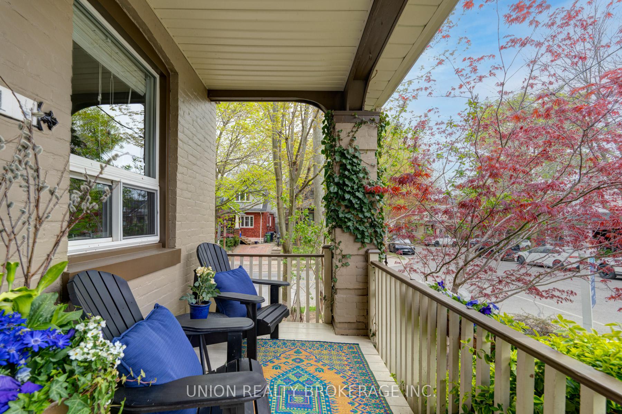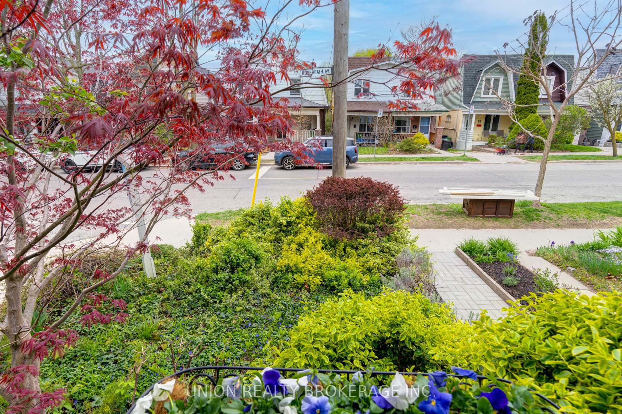$1,089,000
Available - For Sale
Listing ID: E12163812
11 Roseheath Aven , Toronto, M4C 3P3, Toronto
| An absolute charmer, set back on the lower end of a quiet, treed street. Just off the Danforth Mosaic, 11 Roseheath Avenue is a well-maintained 3-bedroom home on a corner lot, allowing for abundant interior light throughout the day and facing west offers sunlit afternoons on the inviting front porch - a tranquil spot to enjoy views of the front garden. Inside, the open concept main floor features pot lights and a recently updated 4-piece bathroom. The updated kitchen overlooks the backyard and includes a small mud room for pantry/storage and walkout to a private, fenced backyard. Additional upgrades to the home include a newer roof, furnace, and A/C, ensuring year-round comfort. The property also boasts a gorgeous rock garden running along the side of the home and a generous private parking spot at the rear with easy access off Copeland Avenue. Ideally located, this home is just steps from beautiful East Lynn Park known for its Farmer's Market, Williamson Park Ravine, and Monarch Park Stadium (high-quality sports facility), swimming pool and ice rink. Enjoy the best of city living with the vibrant shops, restaurants and coffee houses of the Danforth, along with multiple public transit options nearby. Earl Haig Public School and Monarch Park CI school district. |
| Price | $1,089,000 |
| Taxes: | $4441.95 |
| Occupancy: | Vacant |
| Address: | 11 Roseheath Aven , Toronto, M4C 3P3, Toronto |
| Directions/Cross Streets: | Coxwell/Danforth |
| Rooms: | 6 |
| Rooms +: | 1 |
| Bedrooms: | 3 |
| Bedrooms +: | 0 |
| Family Room: | F |
| Basement: | Partially Fi |
| Level/Floor | Room | Length(ft) | Width(ft) | Descriptions | |
| Room 1 | Main | Living Ro | 21.98 | 12.99 | Hardwood Floor, Open Concept, Combined w/Dining |
| Room 2 | Main | Dining Ro | 21.98 | 12.99 | Hardwood Floor, Open Concept, Combined w/Living |
| Room 3 | Main | Kitchen | 12.14 | 9.15 | Modern Kitchen, Slate Flooring, Overlooks Backyard |
| Room 4 | Main | Mud Room | 9.58 | 7.31 | Hardwood Floor, Closet, W/O To Garden |
| Room 5 | Second | Primary B | 13.64 | 11.58 | Double Closet, Hardwood Floor, Window |
| Room 6 | Second | Bedroom 2 | 10.23 | 7.54 | Hardwood Floor, B/I Shelves, Window Floor to Ceil |
| Room 7 | Second | Bedroom 3 | 9.58 | 7.31 | Double Closet, Hardwood Floor, Overlooks Backyard |
| Room 8 | Basement | Recreatio | 21.98 | 12.99 | Vinyl Floor |
| Washroom Type | No. of Pieces | Level |
| Washroom Type 1 | 4 | Second |
| Washroom Type 2 | 0 | |
| Washroom Type 3 | 0 | |
| Washroom Type 4 | 0 | |
| Washroom Type 5 | 0 |
| Total Area: | 0.00 |
| Property Type: | Semi-Detached |
| Style: | 2-Storey |
| Exterior: | Brick |
| Garage Type: | None |
| (Parking/)Drive: | Private |
| Drive Parking Spaces: | 1 |
| Park #1 | |
| Parking Type: | Private |
| Park #2 | |
| Parking Type: | Private |
| Pool: | None |
| Other Structures: | Garden Shed |
| Approximatly Square Footage: | 700-1100 |
| Property Features: | Public Trans, Park |
| CAC Included: | N |
| Water Included: | N |
| Cabel TV Included: | N |
| Common Elements Included: | N |
| Heat Included: | N |
| Parking Included: | N |
| Condo Tax Included: | N |
| Building Insurance Included: | N |
| Fireplace/Stove: | N |
| Heat Type: | Forced Air |
| Central Air Conditioning: | Central Air |
| Central Vac: | N |
| Laundry Level: | Syste |
| Ensuite Laundry: | F |
| Sewers: | Sewer |
$
%
Years
This calculator is for demonstration purposes only. Always consult a professional
financial advisor before making personal financial decisions.
| Although the information displayed is believed to be accurate, no warranties or representations are made of any kind. |
| UNION REALTY BROKERAGE INC. |
|
|

Sumit Chopra
Broker
Dir:
647-964-2184
Bus:
905-230-3100
Fax:
905-230-8577
| Book Showing | Email a Friend |
Jump To:
At a Glance:
| Type: | Freehold - Semi-Detached |
| Area: | Toronto |
| Municipality: | Toronto E02 |
| Neighbourhood: | Woodbine Corridor |
| Style: | 2-Storey |
| Tax: | $4,441.95 |
| Beds: | 3 |
| Baths: | 1 |
| Fireplace: | N |
| Pool: | None |
Locatin Map:
Payment Calculator:

