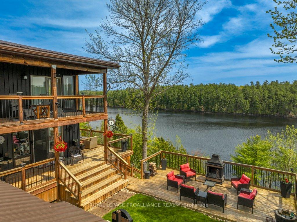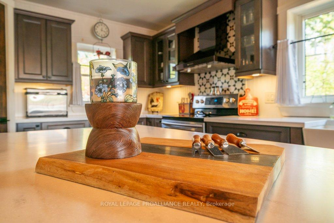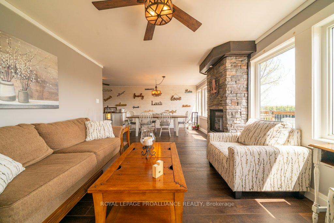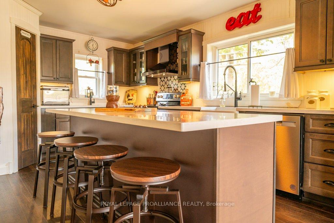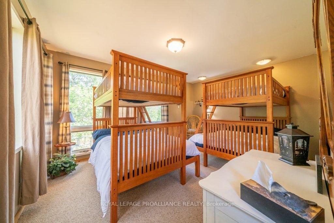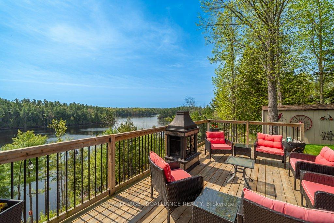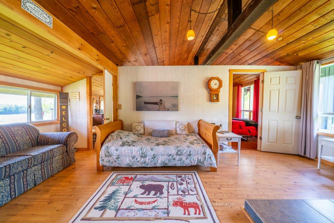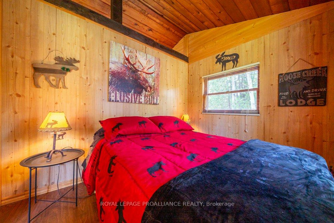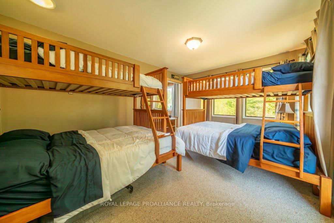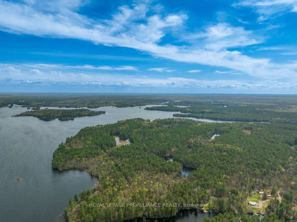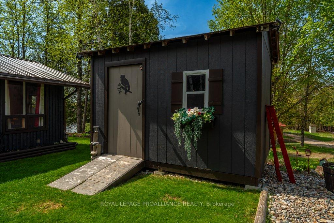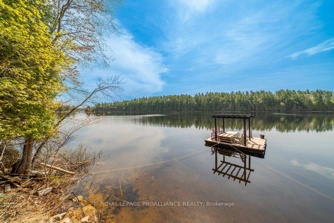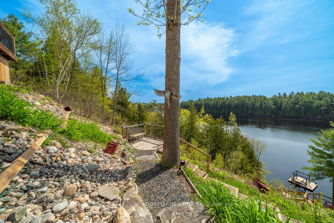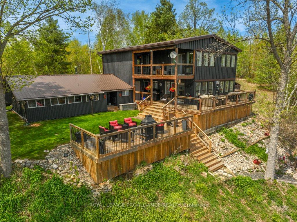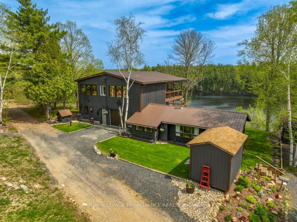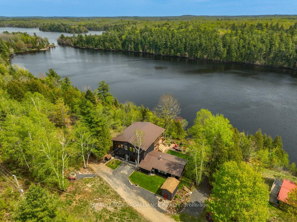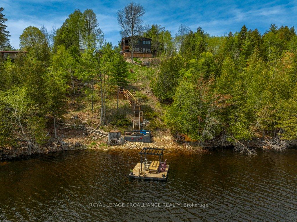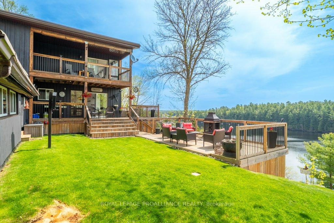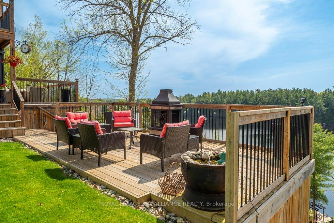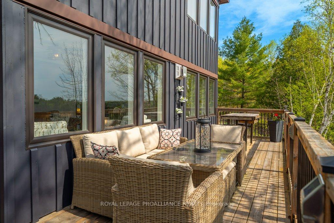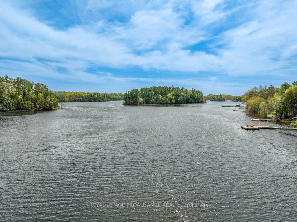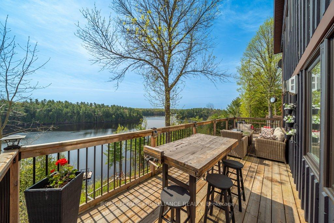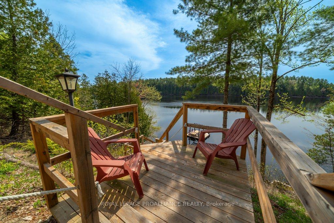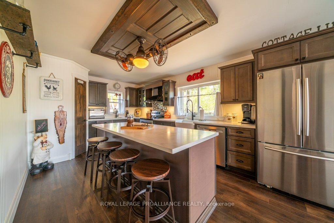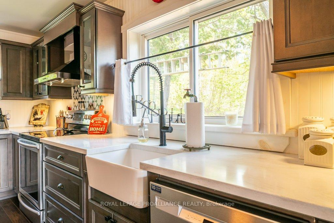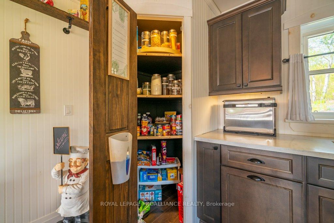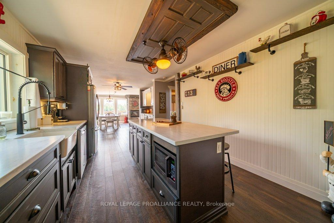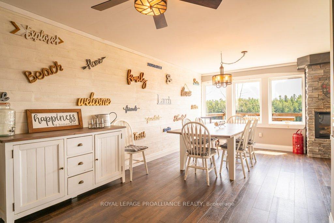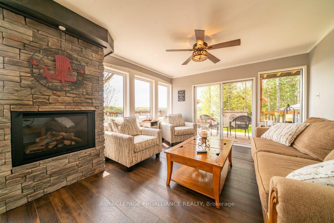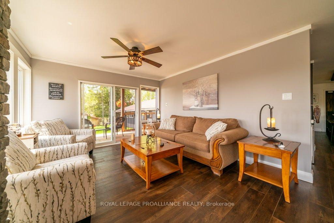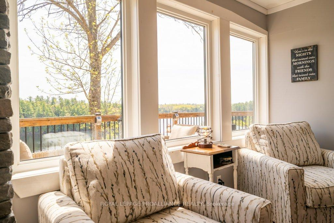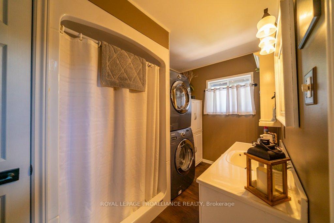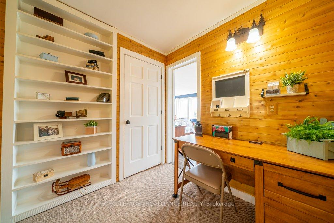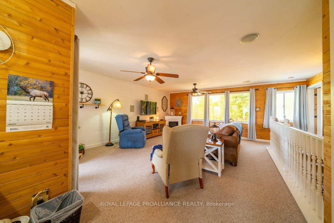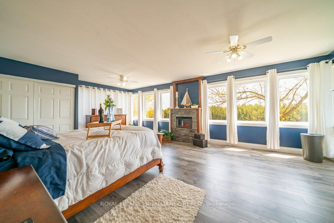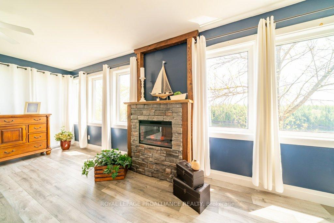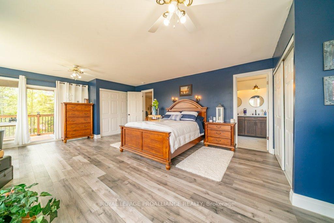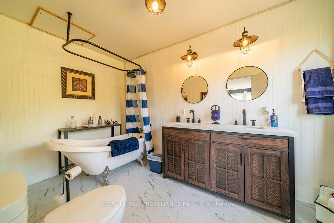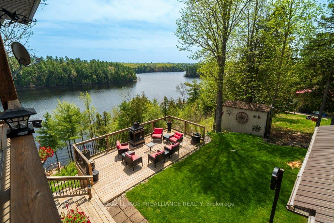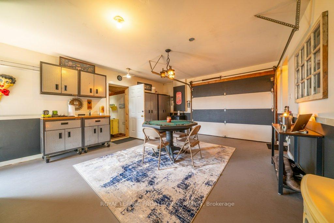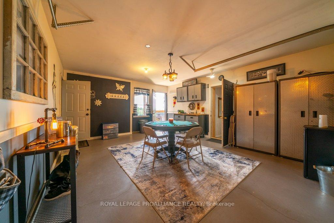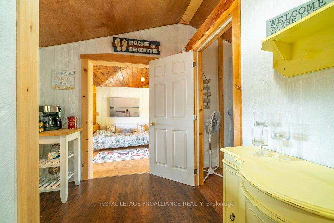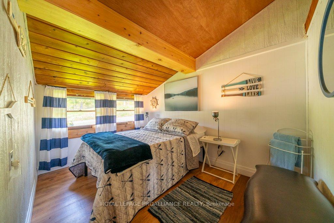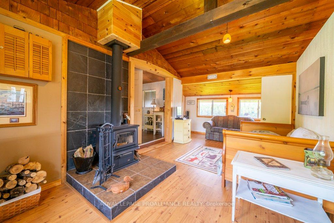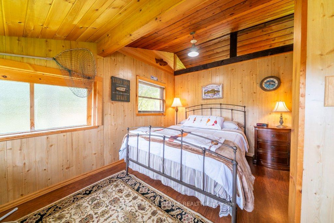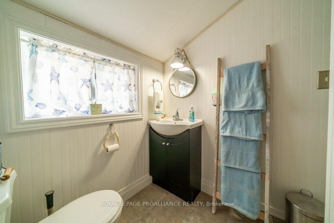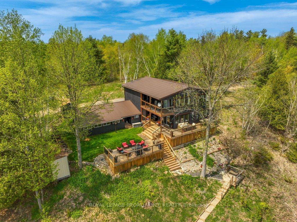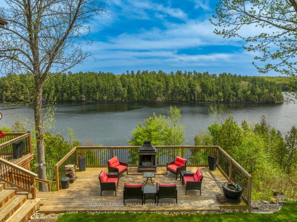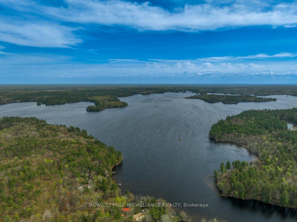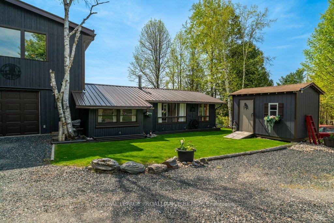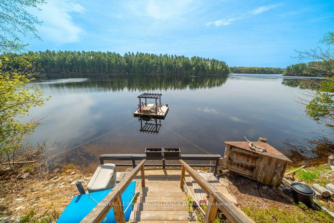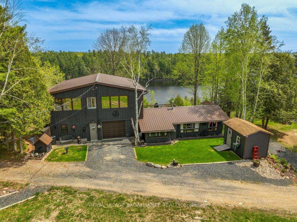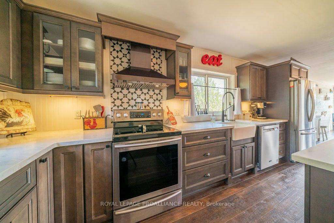$910,000
Available - For Sale
Listing ID: X12163648
1130 Hummingbird Lane , Frontenac, K0H 0B6, Frontenac
| Discover your own serene oasis on the stunning shores of Bull Lake with this exceptional 2,363 sq. ft. waterfront recreational property. Nestled on a private lot with 100 feet of south-facing waterfront, this retreat invites you to embrace lakeside summers filled with swimming, boating, and fishing right at your doorstep. This beautifully appointed home has gone through extensive renovation with many upgraded features. The main house includes a walk-in attached single car garage, currently used as a games room, with access to the main house and its design worthy kitchen, dining room and living room with beautiful views of the lake and propane fireplace and walk out to stunning garden decks. There is a bathroom and laundry room on main level as well. Upstairs you will enter the large recreation /media room with surround sound, the guest bedroom, out fitted with double bunkbeds, followed by the primary bedroom, overlooking Bull Lake with incredible ensuite, and Juliette balcony to take your breath away!Returning to the main level you will walk through the garage/games room and enter the 3 bedroom 4 season cottage and family room with woodstove and bathroom. These two separate spaces provide privacy, yet not secluded living spaces for family, friends and visiting guests. With endless opportunities for swimming, boating, fishing, and exploring access to three pristine lakes, Buck Lake, Bull Lake & Horseshoe Lake, right at your doorstep, adventure awaits in this idyllic setting. Enjoy sunny days on the deck or host memorable gatherings in the expansive outdoor spaces surrounded by nature's beauty, with close proximity to amenities and endless opportunities for adventure, this property offers exceptional value for those seeking a harmonious blend of privacy and lake life. Dont miss out on creating lasting memories in this tranquil retreat where privacy meets the joys of lake life! |
| Price | $910,000 |
| Taxes: | $3081.00 |
| Occupancy: | Owner |
| Address: | 1130 Hummingbird Lane , Frontenac, K0H 0B6, Frontenac |
| Acreage: | .50-1.99 |
| Directions/Cross Streets: | Jordan Lane & Hummingbird Lane |
| Rooms: | 17 |
| Bedrooms: | 5 |
| Bedrooms +: | 5 |
| Family Room: | T |
| Basement: | Crawl Space |
| Level/Floor | Room | Length(ft) | Width(ft) | Descriptions | |
| Room 1 | Main | Kitchen | 18.83 | 11.28 | |
| Room 2 | Main | Dining Ro | 11.78 | 9.68 | |
| Room 3 | Main | Living Ro | 11.78 | 13.22 | |
| Room 4 | Main | Bathroom | 6.36 | 10.92 | Combined w/Laundry |
| Room 5 | Second | Primary B | 15.09 | 22.53 | 4 Pc Ensuite, Closet Organizers, W/O To Sundeck |
| Room 6 | Second | Bathroom | 6.95 | 12.37 | 5 Pc Ensuite |
| Room 7 | Second | Recreatio | 22.63 | 19.09 | Walk-Out, Electric Fireplace |
| Room 8 | Second | Bedroom 2 | 15.22 | 11.35 | |
| Room 9 | Main | Foyer | 7.45 | 11.45 | |
| Room 10 | Main | Family Ro | 20.07 | 9.84 | |
| Room 11 | Main | Bedroom 3 | 11.09 | 11.45 | |
| Room 12 | Main | Bedroom 4 | 7.41 | 9.18 | |
| Room 13 | Main | Bedroom 5 | 12.56 | 9.32 | |
| Room 14 | Main | Bathroom | 7.48 | 5.18 |
| Washroom Type | No. of Pieces | Level |
| Washroom Type 1 | 3 | Main |
| Washroom Type 2 | 3 | Main |
| Washroom Type 3 | 4 | Second |
| Washroom Type 4 | 0 | |
| Washroom Type 5 | 0 |
| Total Area: | 0.00 |
| Approximatly Age: | 31-50 |
| Property Type: | Detached |
| Style: | 2-Storey |
| Exterior: | Board & Batten , Hardboard |
| Garage Type: | Attached |
| (Parking/)Drive: | Available, |
| Drive Parking Spaces: | 2 |
| Park #1 | |
| Parking Type: | Available, |
| Park #2 | |
| Parking Type: | Available |
| Park #3 | |
| Parking Type: | Private |
| Pool: | None |
| Other Structures: | Shed |
| Approximatly Age: | 31-50 |
| Approximatly Square Footage: | 2000-2500 |
| Property Features: | Golf, Lake Access |
| CAC Included: | N |
| Water Included: | N |
| Cabel TV Included: | N |
| Common Elements Included: | N |
| Heat Included: | N |
| Parking Included: | N |
| Condo Tax Included: | N |
| Building Insurance Included: | N |
| Fireplace/Stove: | Y |
| Heat Type: | Other |
| Central Air Conditioning: | Other |
| Central Vac: | N |
| Laundry Level: | Syste |
| Ensuite Laundry: | F |
| Sewers: | Septic |
| Water: | Drilled W |
| Water Supply Types: | Drilled Well |
| Utilities-Cable: | A |
| Utilities-Hydro: | Y |
$
%
Years
This calculator is for demonstration purposes only. Always consult a professional
financial advisor before making personal financial decisions.
| Although the information displayed is believed to be accurate, no warranties or representations are made of any kind. |
| ROYAL LEPAGE PROALLIANCE REALTY |
|
|

Sumit Chopra
Broker
Dir:
647-964-2184
Bus:
905-230-3100
Fax:
905-230-8577
| Virtual Tour | Book Showing | Email a Friend |
Jump To:
At a Glance:
| Type: | Freehold - Detached |
| Area: | Frontenac |
| Municipality: | Frontenac |
| Neighbourhood: | 45 - Frontenac Centre |
| Style: | 2-Storey |
| Approximate Age: | 31-50 |
| Tax: | $3,081 |
| Beds: | 5+5 |
| Baths: | 3 |
| Fireplace: | Y |
| Pool: | None |
Locatin Map:
Payment Calculator:

