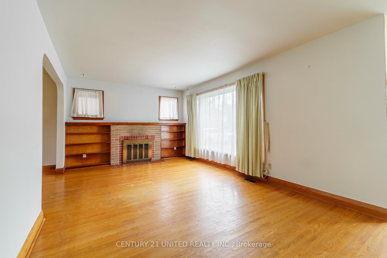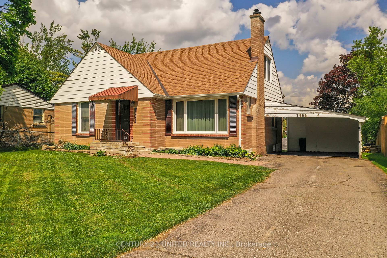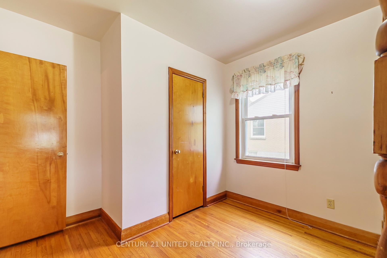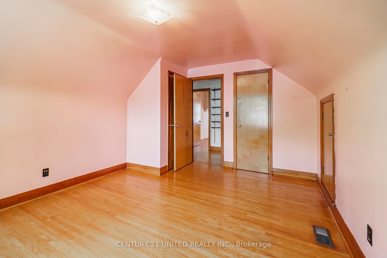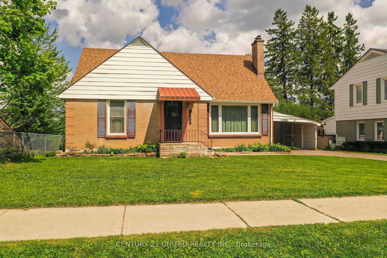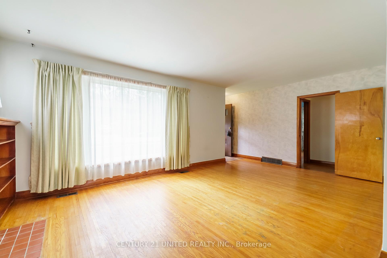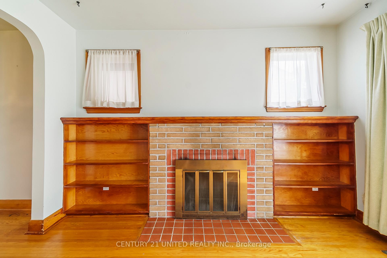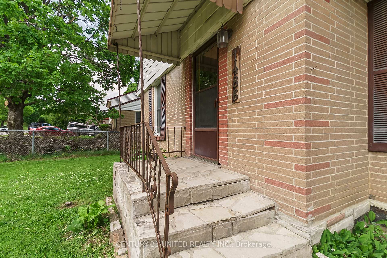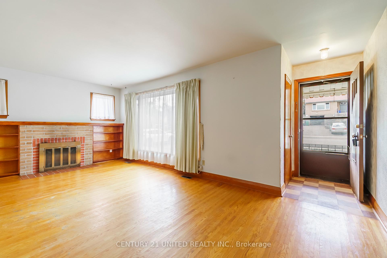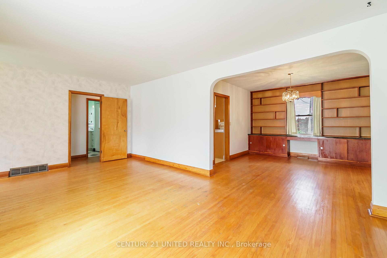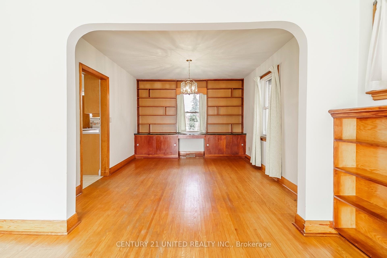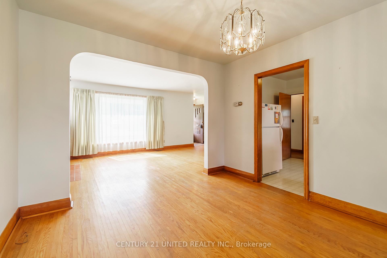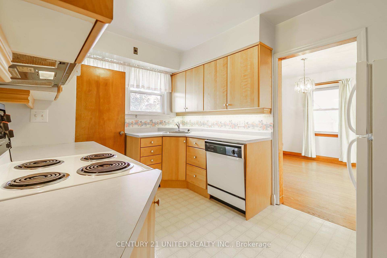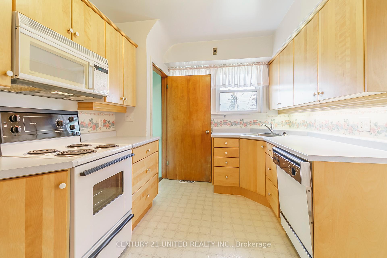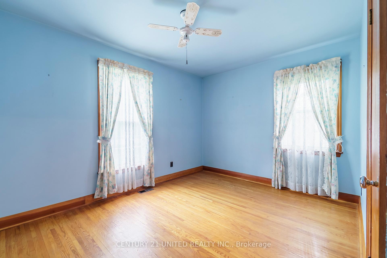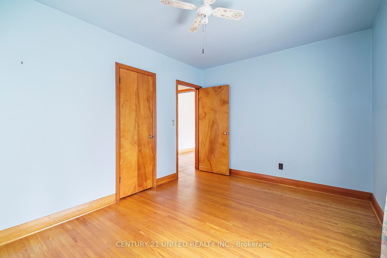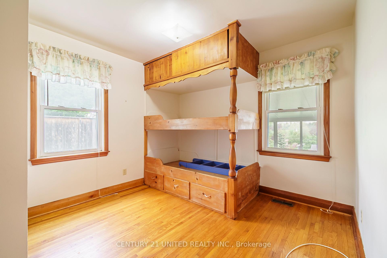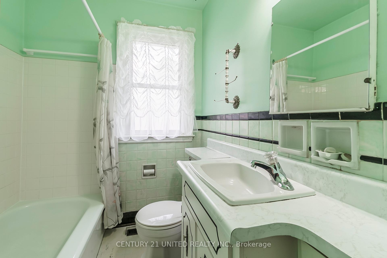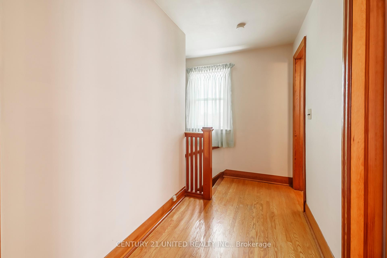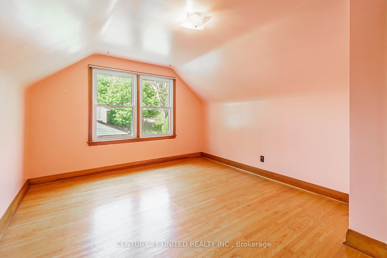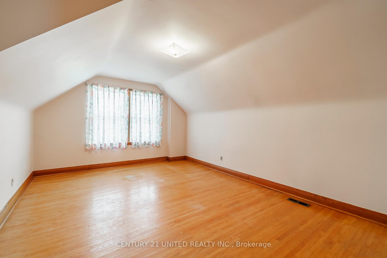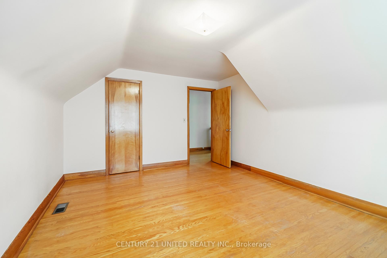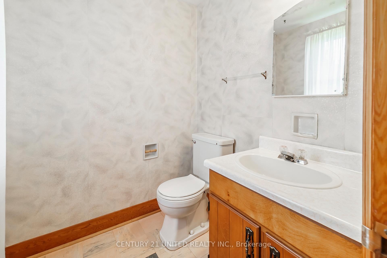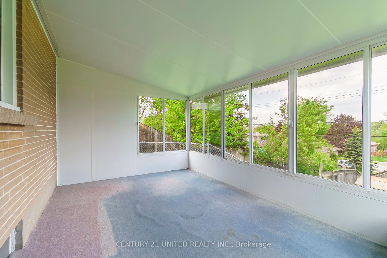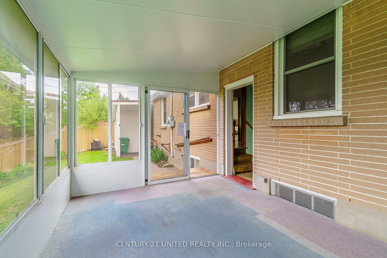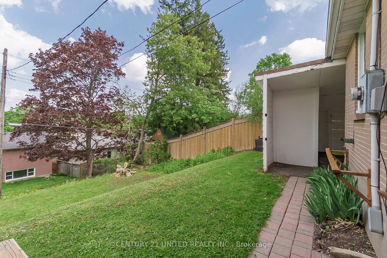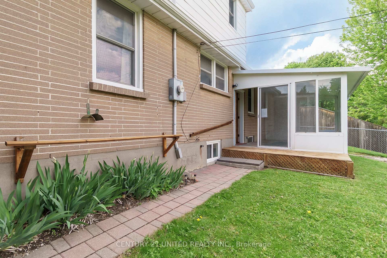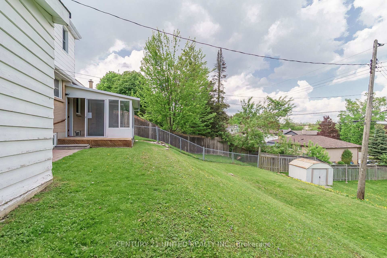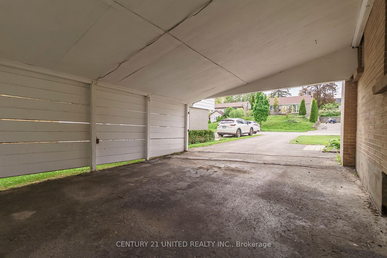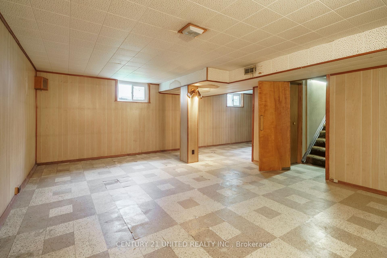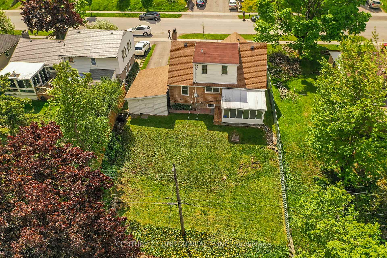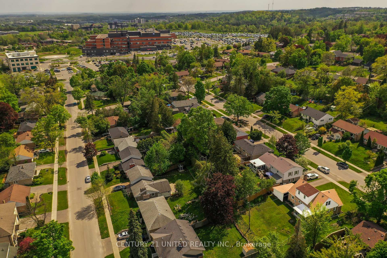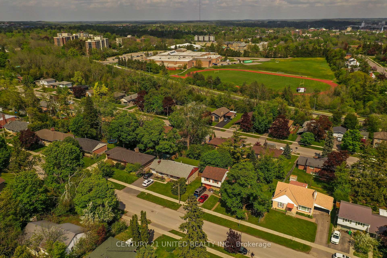$549,900
Available - For Sale
Listing ID: X12161725
1486 Glencairn Aven , Peterborough West, K9J 6S3, Peterborough
| This 1.5 storey West End home is located in the desirable Westmount area on a quiet street. The living room features a wood burning fireplace flanked by built-ins; the separate dining room also has built-ins, which add to the character. There are 2 bedrooms on the main floor plus a 4 piece bath, upper level offers 2 more bedrooms and a 2 piece bath. Hardwood floors, a 3 season sunroom, and a convenient carport complete the package. Great value - renovate, decorate, and make this one your own. Close to great schools and PRHC in a well established neighbourhood. A pre-inspected home. |
| Price | $549,900 |
| Taxes: | $4527.09 |
| Assessment Year: | 2025 |
| Occupancy: | Vacant |
| Address: | 1486 Glencairn Aven , Peterborough West, K9J 6S3, Peterborough |
| Acreage: | < .50 |
| Directions/Cross Streets: | Weller Street to Fairmount Boulevard to Kensington Drive to Glencairn Avenue |
| Rooms: | 7 |
| Bedrooms: | 4 |
| Bedrooms +: | 0 |
| Family Room: | F |
| Basement: | Partially Fi |
| Level/Floor | Room | Length(ft) | Width(ft) | Descriptions | |
| Room 1 | Main | Living Ro | 20.4 | 11.61 | Fireplace |
| Room 2 | Main | Dining Ro | 11.15 | 12.23 | |
| Room 3 | Main | Kitchen | 8.69 | 12.2 | |
| Room 4 | Main | Primary B | 13.84 | 9.68 | |
| Room 5 | Main | Bedroom 2 | 10.2 | 12.2 | |
| Room 6 | Main | Sunroom | 14.3 | 9.84 | |
| Room 7 | Upper | Bedroom 3 | 14.3 | 11.41 | |
| Room 8 | Upper | Bedroom 4 | 15.51 | 11.91 | |
| Room 9 | Lower | Recreatio | 20.57 | 28.57 | |
| Room 10 | Lower | Laundry | 23.81 | 24.24 |
| Washroom Type | No. of Pieces | Level |
| Washroom Type 1 | 4 | Main |
| Washroom Type 2 | 2 | Second |
| Washroom Type 3 | 0 | |
| Washroom Type 4 | 0 | |
| Washroom Type 5 | 0 |
| Total Area: | 0.00 |
| Approximatly Age: | 51-99 |
| Property Type: | Detached |
| Style: | 1 1/2 Storey |
| Exterior: | Brick, Aluminum Siding |
| Garage Type: | Carport |
| (Parking/)Drive: | Private |
| Drive Parking Spaces: | 2 |
| Park #1 | |
| Parking Type: | Private |
| Park #2 | |
| Parking Type: | Private |
| Pool: | None |
| Approximatly Age: | 51-99 |
| Approximatly Square Footage: | 1500-2000 |
| Property Features: | Hospital, Library |
| CAC Included: | N |
| Water Included: | N |
| Cabel TV Included: | N |
| Common Elements Included: | N |
| Heat Included: | N |
| Parking Included: | N |
| Condo Tax Included: | N |
| Building Insurance Included: | N |
| Fireplace/Stove: | Y |
| Heat Type: | Forced Air |
| Central Air Conditioning: | None |
| Central Vac: | N |
| Laundry Level: | Syste |
| Ensuite Laundry: | F |
| Elevator Lift: | False |
| Sewers: | Sewer |
| Utilities-Cable: | A |
| Utilities-Hydro: | Y |
$
%
Years
This calculator is for demonstration purposes only. Always consult a professional
financial advisor before making personal financial decisions.
| Although the information displayed is believed to be accurate, no warranties or representations are made of any kind. |
| CENTURY 21 UNITED REALTY INC. |
|
|

Sumit Chopra
Broker
Dir:
647-964-2184
Bus:
905-230-3100
Fax:
905-230-8577
| Virtual Tour | Book Showing | Email a Friend |
Jump To:
At a Glance:
| Type: | Freehold - Detached |
| Area: | Peterborough |
| Municipality: | Peterborough West |
| Neighbourhood: | 2 North |
| Style: | 1 1/2 Storey |
| Approximate Age: | 51-99 |
| Tax: | $4,527.09 |
| Beds: | 4 |
| Baths: | 2 |
| Fireplace: | Y |
| Pool: | None |
Locatin Map:
Payment Calculator:


