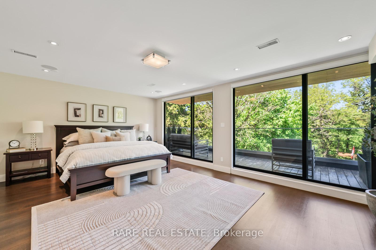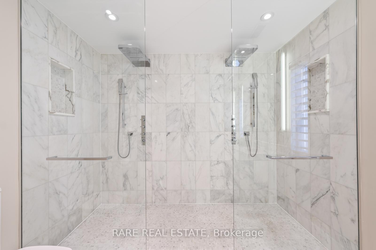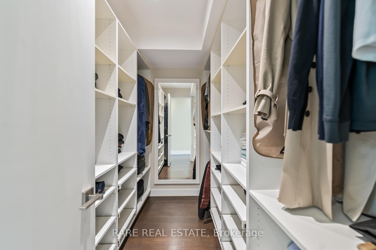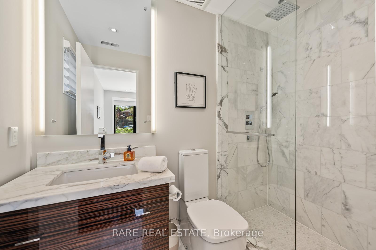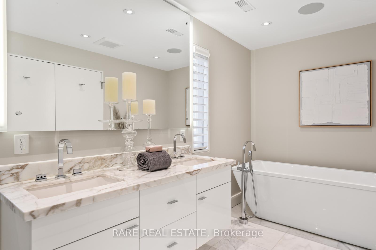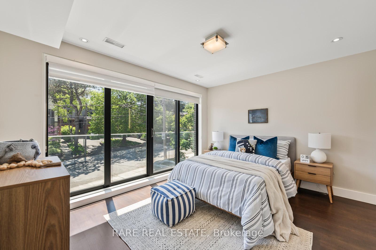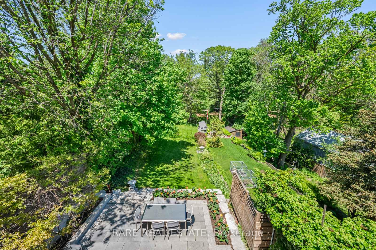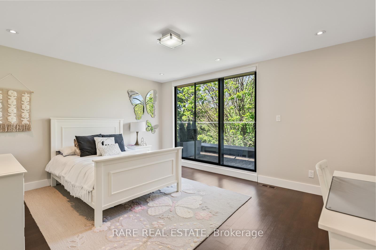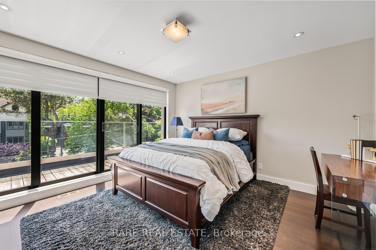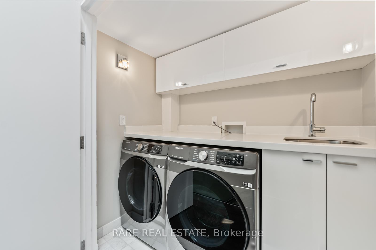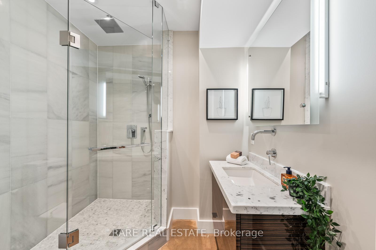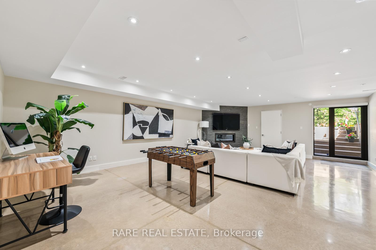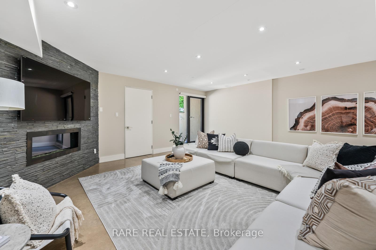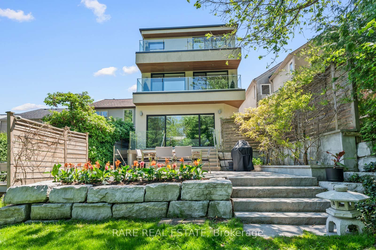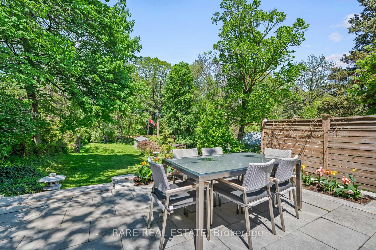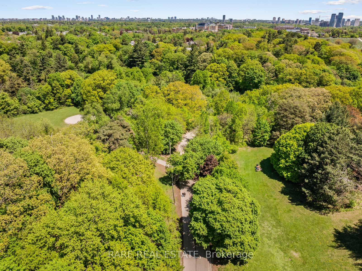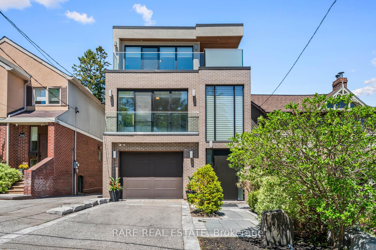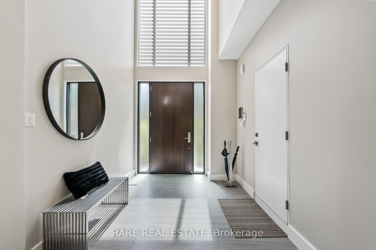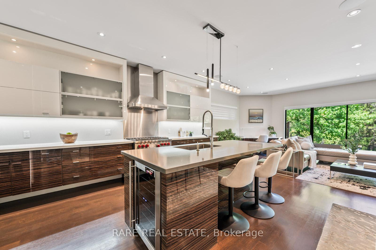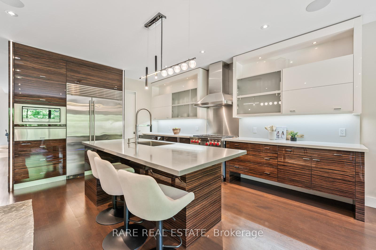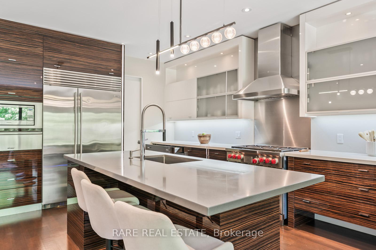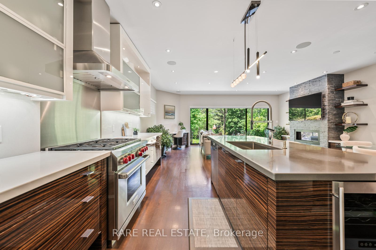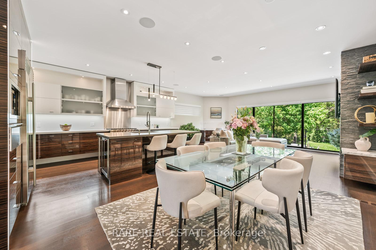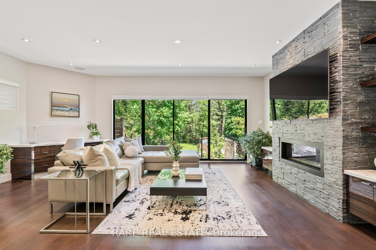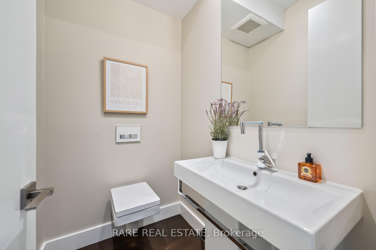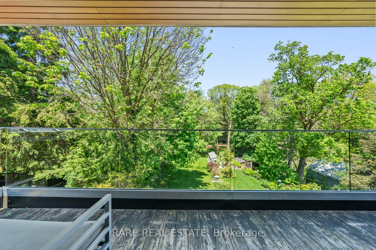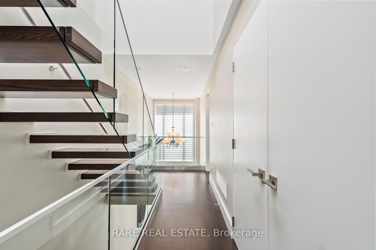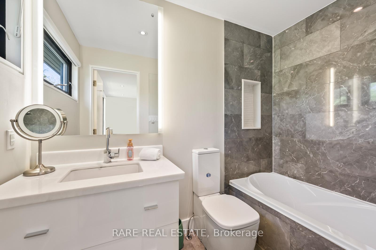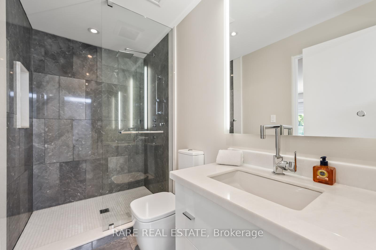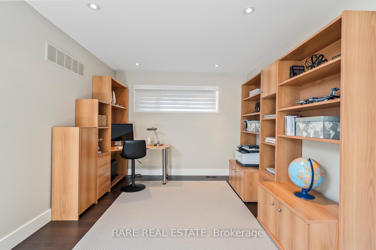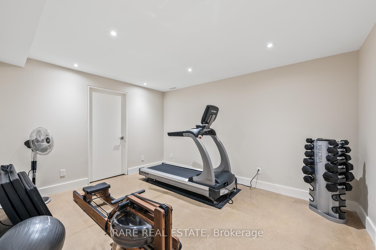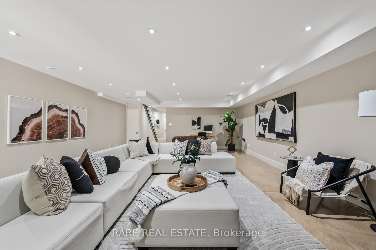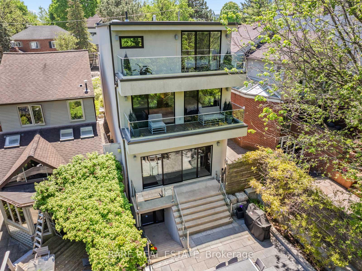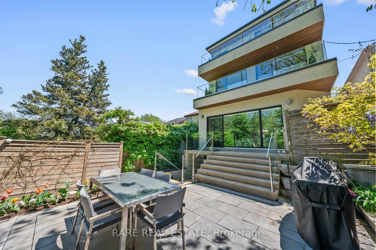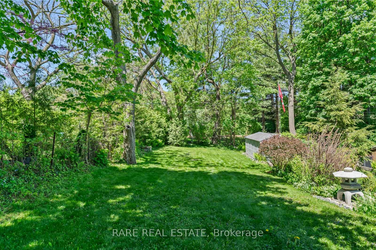$2,799,880
Available - For Sale
Listing ID: C12158622
370 Keewatin Aven , Toronto, M4P 2A5, Toronto
| Rare and remarkable, this fully new built 4+2 bedroom, 6 bathroom home offers over 4,000 sq ft of luxurious living space on an extra-deep 29 x 208 ft ravine lot, nestled on a quiet dead-end street backing directly onto Sherwood Park, one of Toronto's most beloved and picturesque green spaces. Enjoy unparalleled privacy and natural beauty with your backyard opening right onto the parks expansive wooded trails, ravine paths, dog park, and playgrounds. No rear neighbours, just trees, nature, and tranquility. It's like having a private forest in the heart of the city. This thoughtfully designed home features a chef's dream kitchen with Sub-Zero and Wolf appliances, bright and spacious carpet-free bedrooms, and a finished walk-out basement ideal for extended family or entertaining. Every inch of the home has been built with comfort, elegance, and functionality in mind. The massive backyard offers unlimited potential for outdoor living, dining, and play, all while surrounded by the sounds of birds and rustling leaves. Truly a rare urban escape. Situated on a peaceful, low-traffic street yet just minutes from Yonge Street and steps to the upcoming Eglinton Crosstown LRT, TTC, boutique shopping, restaurants, and all the best of midtown Toronto. Top School Districts: Zoned for North Toronto CI, and near elite private schools including Havergal College, Crescent School, and Toronto French School. A once-in-a-generation opportunity to own a forever home in an unbeatable ravine setting. Location, luxury, lifestyle - it's all here. |
| Price | $2,799,880 |
| Taxes: | $15131.08 |
| Occupancy: | Owner |
| Address: | 370 Keewatin Aven , Toronto, M4P 2A5, Toronto |
| Directions/Cross Streets: | Mt Pleasant and Eglington |
| Rooms: | 12 |
| Bedrooms: | 4 |
| Bedrooms +: | 2 |
| Family Room: | T |
| Basement: | Finished wit |
| Washroom Type | No. of Pieces | Level |
| Washroom Type 1 | 2 | |
| Washroom Type 2 | 3 | |
| Washroom Type 3 | 6 | |
| Washroom Type 4 | 4 | |
| Washroom Type 5 | 0 |
| Total Area: | 0.00 |
| Property Type: | Detached |
| Style: | 3-Storey |
| Exterior: | Brick |
| Garage Type: | Attached |
| (Parking/)Drive: | Private |
| Drive Parking Spaces: | 1 |
| Park #1 | |
| Parking Type: | Private |
| Park #2 | |
| Parking Type: | Private |
| Pool: | None |
| Approximatly Square Footage: | 2500-3000 |
| Property Features: | Park, Clear View |
| CAC Included: | N |
| Water Included: | N |
| Cabel TV Included: | N |
| Common Elements Included: | N |
| Heat Included: | N |
| Parking Included: | N |
| Condo Tax Included: | N |
| Building Insurance Included: | N |
| Fireplace/Stove: | Y |
| Heat Type: | Forced Air |
| Central Air Conditioning: | Central Air |
| Central Vac: | N |
| Laundry Level: | Syste |
| Ensuite Laundry: | F |
| Sewers: | Sewer |
$
%
Years
This calculator is for demonstration purposes only. Always consult a professional
financial advisor before making personal financial decisions.
| Although the information displayed is believed to be accurate, no warranties or representations are made of any kind. |
| RARE REAL ESTATE |
|
|

Sumit Chopra
Broker
Dir:
647-964-2184
Bus:
905-230-3100
Fax:
905-230-8577
| Book Showing | Email a Friend |
Jump To:
At a Glance:
| Type: | Freehold - Detached |
| Area: | Toronto |
| Municipality: | Toronto C10 |
| Neighbourhood: | Mount Pleasant East |
| Style: | 3-Storey |
| Tax: | $15,131.08 |
| Beds: | 4+2 |
| Baths: | 6 |
| Fireplace: | Y |
| Pool: | None |
Locatin Map:
Payment Calculator:

