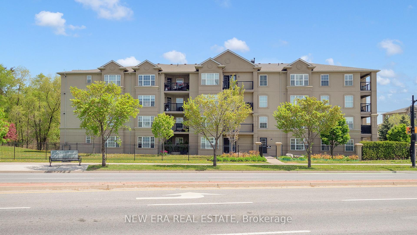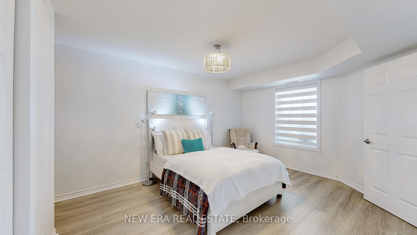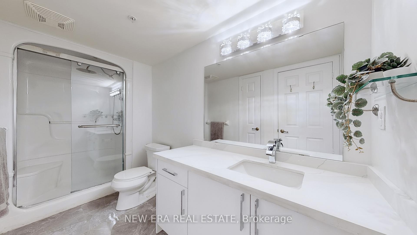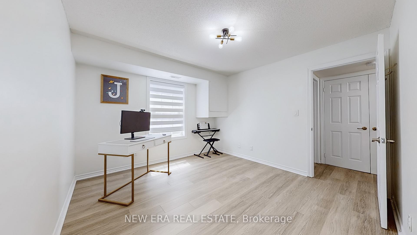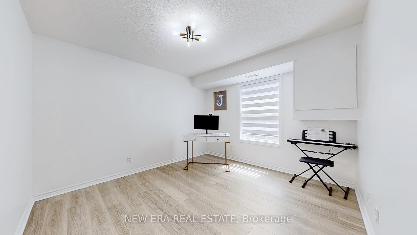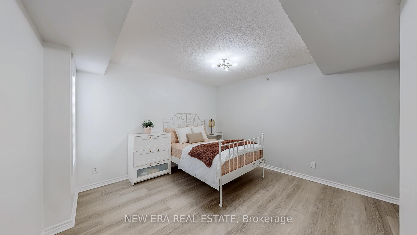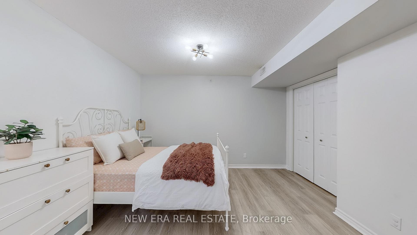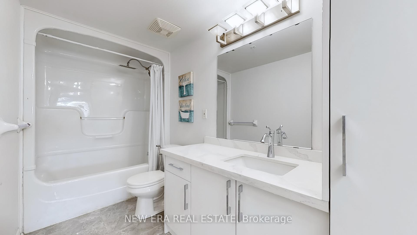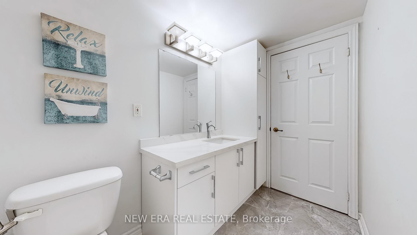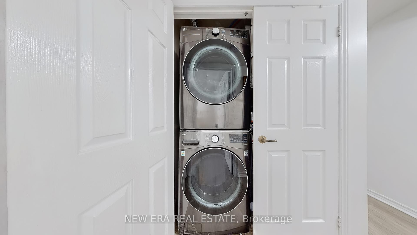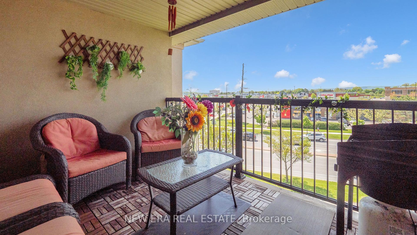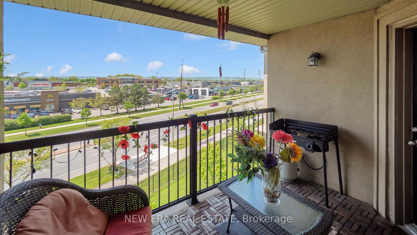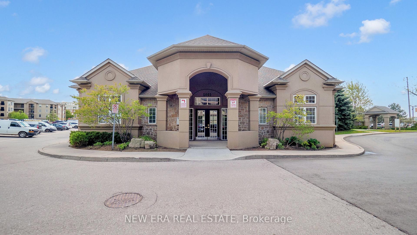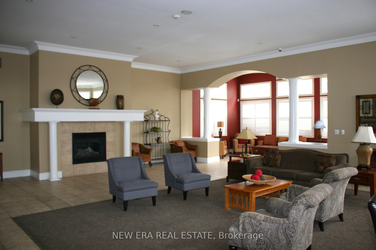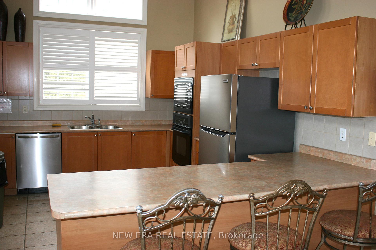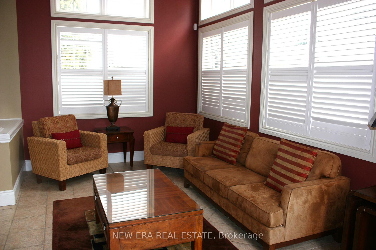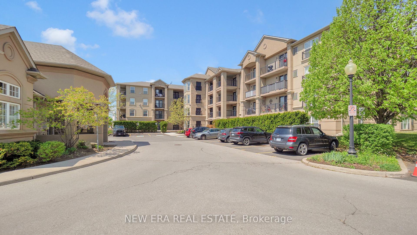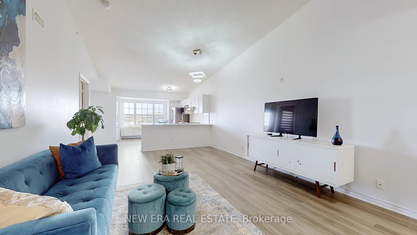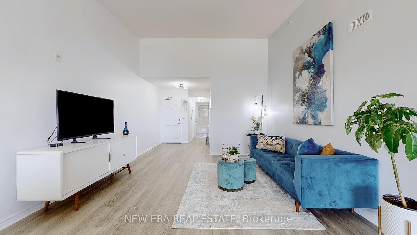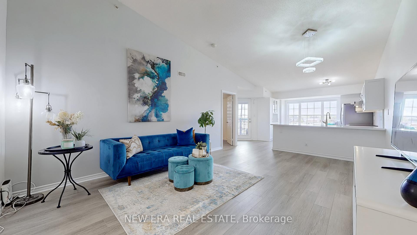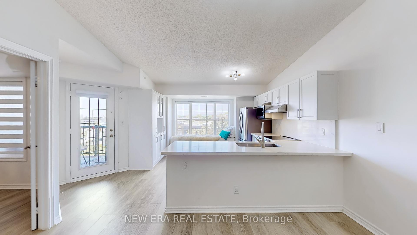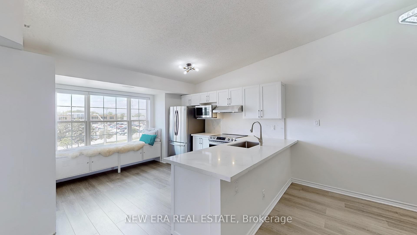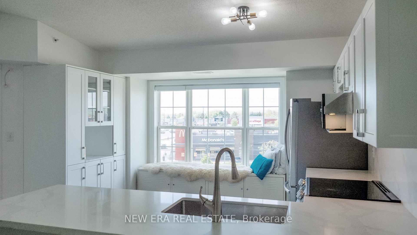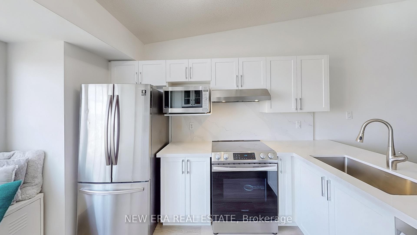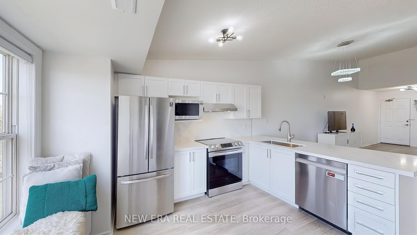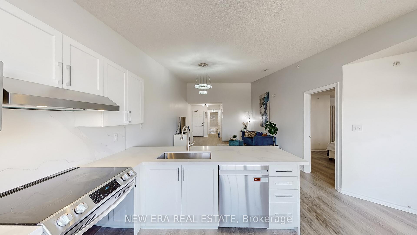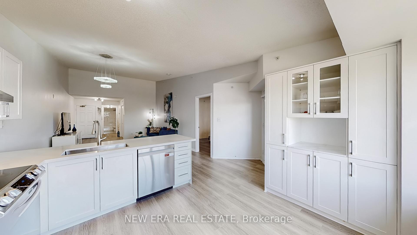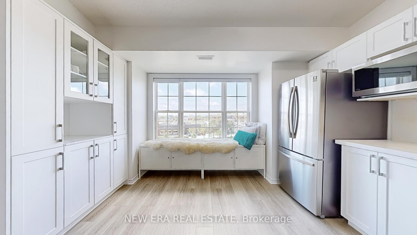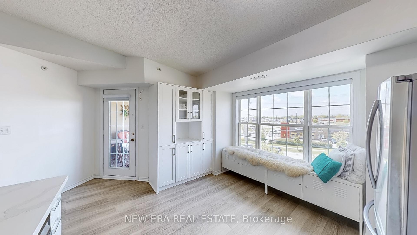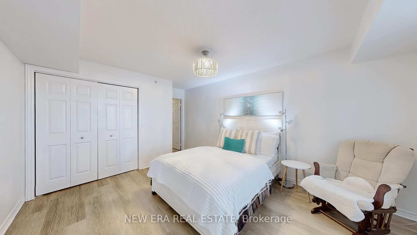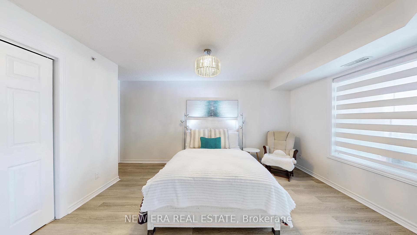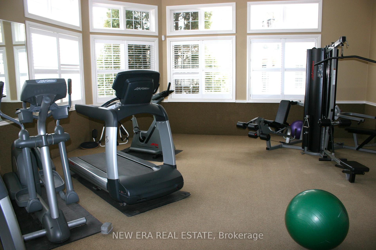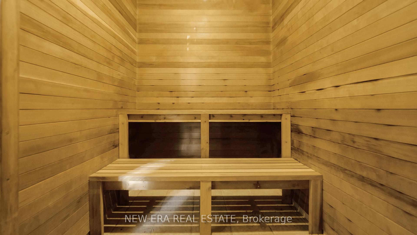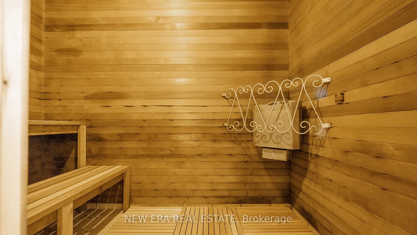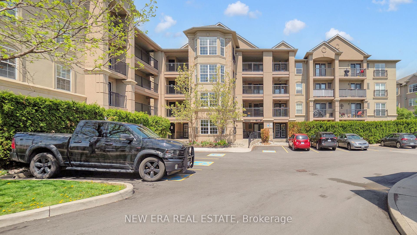$699,000
Available - For Sale
Listing ID: W12163030
2085 Appleby Line , Burlington, L7L 7H4, Halton
| Luxurious Central Burlington Condo with Breathtaking Views. Welcome to your dream home in the Orchard, where modern luxury meets resort-style living! This top-floor, oversized condo offers an unparalleled lifestyle with scenic mountain views, high-end finishes, and exceptional convenience. One of the largest units in the complex flooded with natural light, soaring vaulted ceilings and brand new luxury flooring throughout, giving the space a modern, updated, fresh feel. The kitchen and vanity cabinets have just been upgraded with soft-closing drawers and doors, and the stainless steel kitchen range hood has been newly installed. The main bathroom has been fully updated with the same quality finishes as the kitchen, along with brand new imported tile flooring and a new glass shower door for a sleek, contemporary finish. Enjoy stunning mountain scenery and spectacular sunsets from your large windows and oversized covered balcony. Upgraded modern kitchen features custom pantry, quartz countertops, and premium stainless steel appliances. Ensuite and main bath both have quartz countertops and added storage. Shops, restaurants, grocery, fitness, daycare and other services right outside your door. Easy access to GO, QEW and 407, Bronte Creek Park and more. Amenities include:clubhouse/party room, gym, sauna, added security features, car wash station, green space, one parking space underground/one above. This is the home you've been waiting for! |
| Price | $699,000 |
| Taxes: | $3296.17 |
| Occupancy: | Owner |
| Address: | 2085 Appleby Line , Burlington, L7L 7H4, Halton |
| Postal Code: | L7L 7H4 |
| Province/State: | Halton |
| Directions/Cross Streets: | Appleby/Upper Middle |
| Level/Floor | Room | Length(ft) | Width(ft) | Descriptions | |
| Room 1 | Main | Family Ro | 13.02 | 12.99 | Hardwood Floor |
| Room 2 | Main | Dining Ro | 13.02 | 7.25 | Hardwood Floor, Laminate |
| Room 3 | Main | Kitchen | 13.02 | 13.09 | Hardwood Floor, Quartz Counter, Stainless Steel Appl |
| Room 4 | Main | Primary B | 12.1 | 14.63 | Hardwood Floor |
| Room 5 | Main | Bedroom 2 | 12.33 | 11.28 | Hardwood Floor |
| Room 6 | Main | Bedroom 3 | 12.5 | 11.91 | Hardwood Floor |
| Washroom Type | No. of Pieces | Level |
| Washroom Type 1 | 3 | Main |
| Washroom Type 2 | 4 | Main |
| Washroom Type 3 | 0 | |
| Washroom Type 4 | 0 | |
| Washroom Type 5 | 0 |
| Total Area: | 0.00 |
| Washrooms: | 2 |
| Heat Type: | Forced Air |
| Central Air Conditioning: | Central Air |
$
%
Years
This calculator is for demonstration purposes only. Always consult a professional
financial advisor before making personal financial decisions.
| Although the information displayed is believed to be accurate, no warranties or representations are made of any kind. |
| NEW ERA REAL ESTATE |
|
|

Sumit Chopra
Broker
Dir:
647-964-2184
Bus:
905-230-3100
Fax:
905-230-8577
| Virtual Tour | Book Showing | Email a Friend |
Jump To:
At a Glance:
| Type: | Com - Condo Apartment |
| Area: | Halton |
| Municipality: | Burlington |
| Neighbourhood: | Uptown |
| Style: | Apartment |
| Tax: | $3,296.17 |
| Maintenance Fee: | $552.96 |
| Beds: | 3 |
| Baths: | 2 |
| Fireplace: | N |
Locatin Map:
Payment Calculator:

