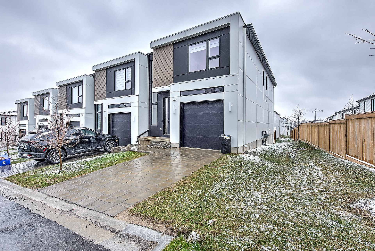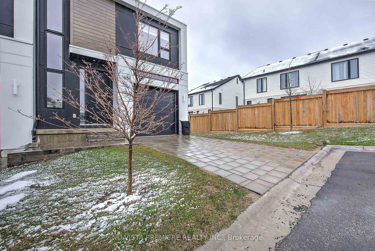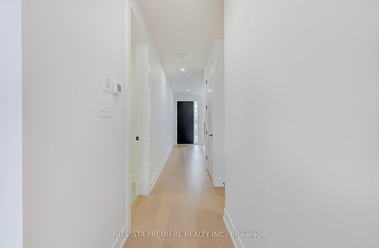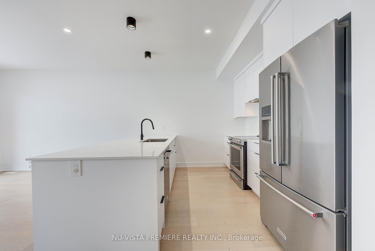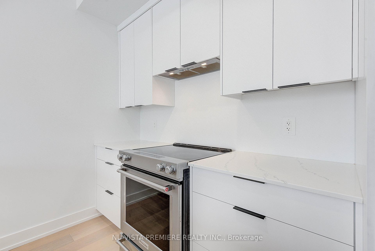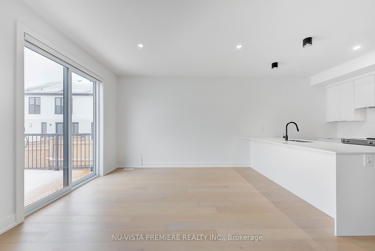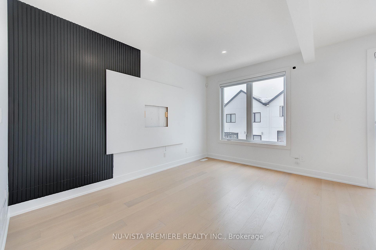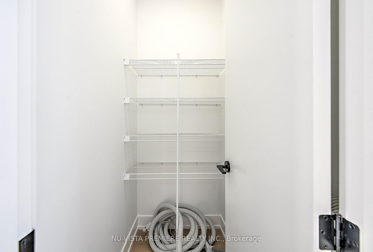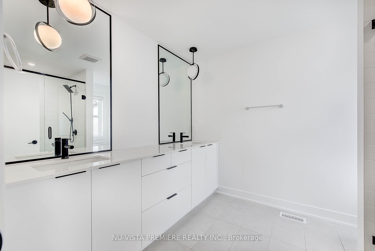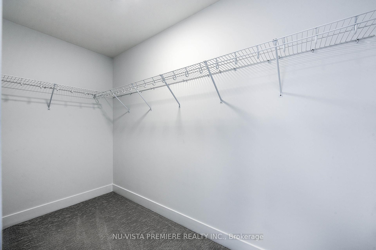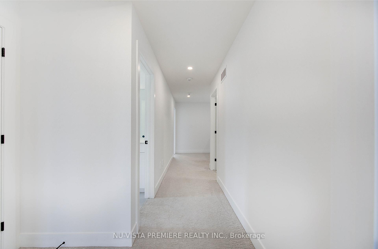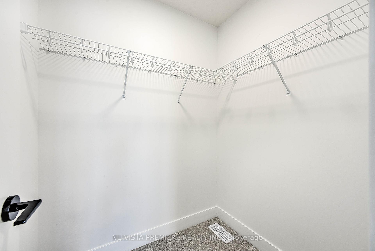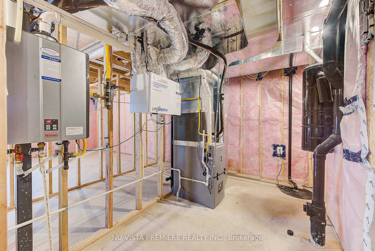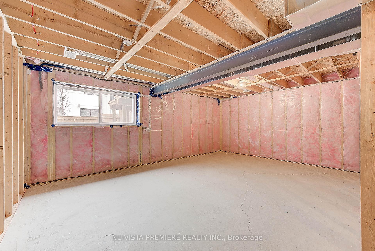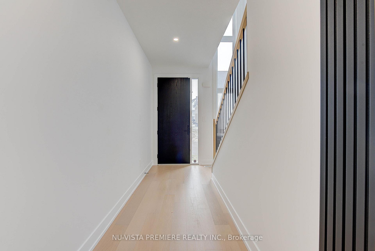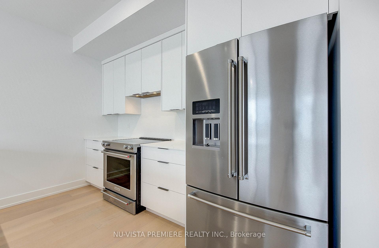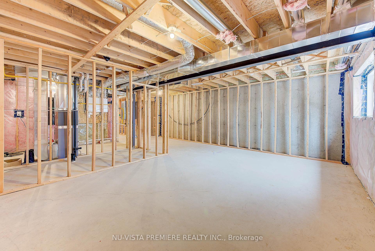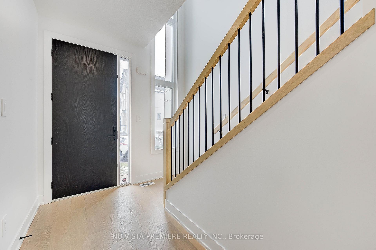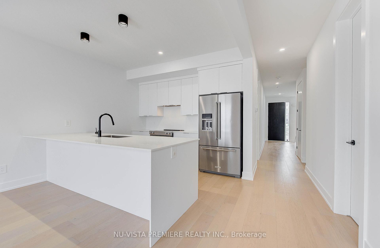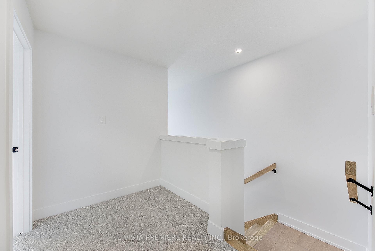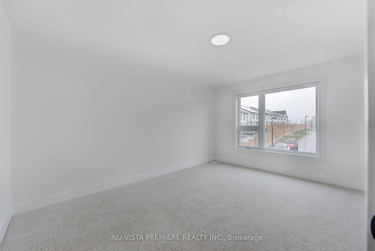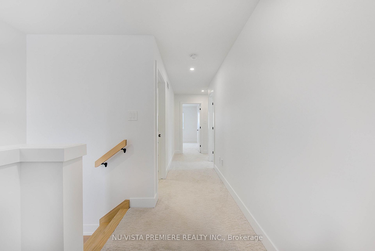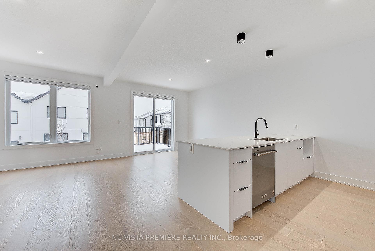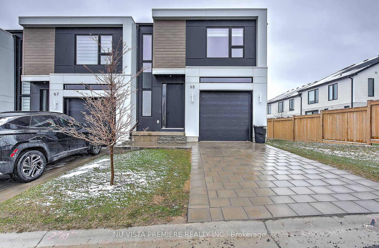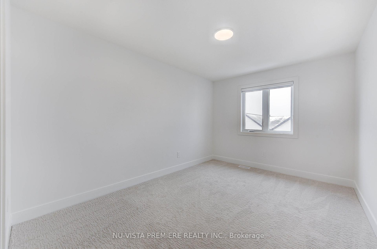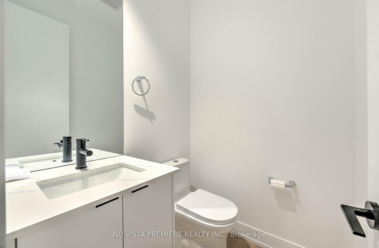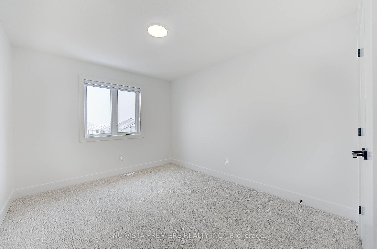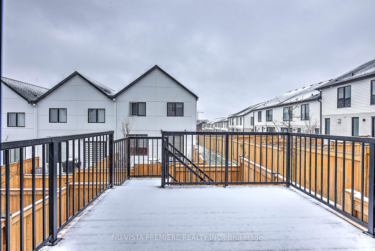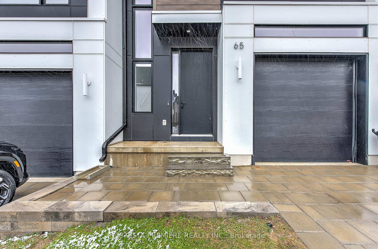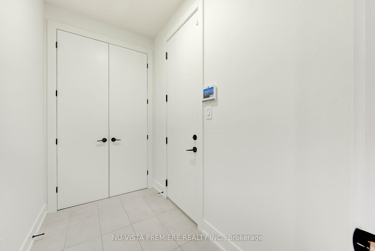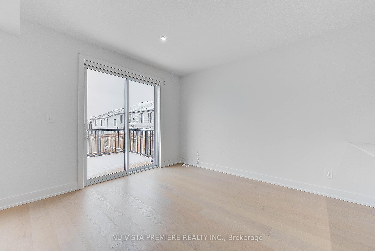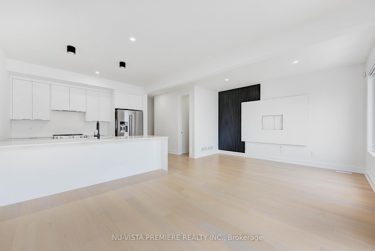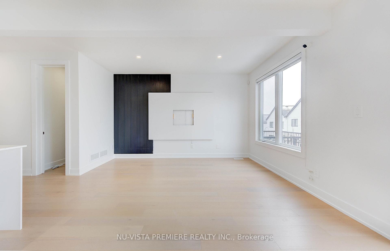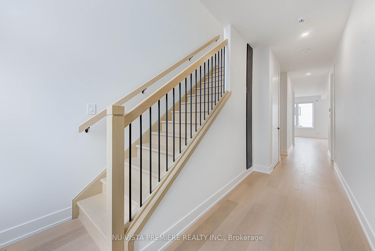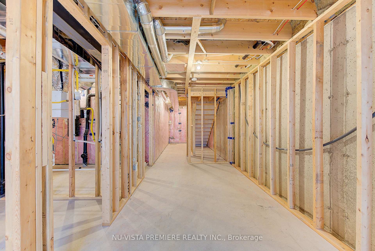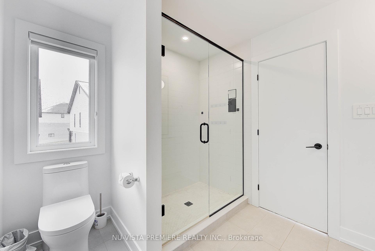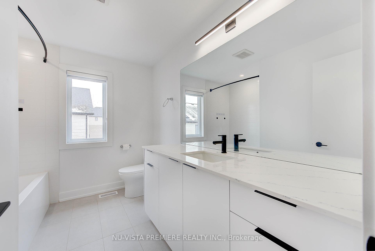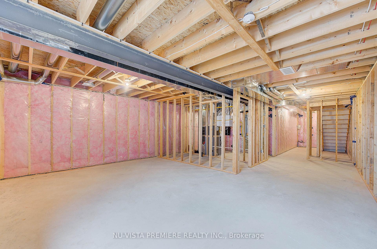$659,000
Available - For Sale
Listing ID: X12082411
1965 Upperpoint Gate , London South, N6K 0L2, Middlesex
| !!!!!Corner Unit!!!! Welcome to 1965 Upperpoint Gate, Unit 65, a stunning luxury freehold Corner condo townhome in the highly sought-after Riverbend community. This beautifully designed home offers modern elegance, premium craftsmanship, and a functional layout and perfect for families. From the moment you step inside, you'll be captivated by timeless finishes and an abundance of natural light pouring in through large windows, creating a warm and inviting atmosphere. The spacious foyer flows effortlessly into an open-concept living space and modern style kitchen - a dream setting for hosting and everyday living. The dining area opens directly onto your private deck and fully fenced backyard, ideal for morning coffee, summer BBQs, and peaceful evening retreats. Upstairs, you'll find three generously sized bedrooms , thoughtfully designed to offer space and comfort for the entire family. The primary suite is a true sanctuary, featuring a large walk-in closet and ensuite for ultimate relaxation. Adding to the convenience, the upper-floor laundry makes everyday chores effortless.With low monthly condo fees, this home is an incredible opportunity in a prime location, just minutes from parks, trails, Boler Mountain, top-rated schools, the YMCA, West 5, shopping, dining, golf courses, and major highways.This is the perfect starter home in one of London's most desirable neighbourhoods. Schedule your showing today! |
| Price | $659,000 |
| Taxes: | $4719.00 |
| Assessment Year: | 2024 |
| Occupancy: | Vacant |
| Address: | 1965 Upperpoint Gate , London South, N6K 0L2, Middlesex |
| Postal Code: | N6K 0L2 |
| Province/State: | Middlesex |
| Directions/Cross Streets: | WESTEDEL BOURNE & FOUNTAIN GRASS DR |
| Level/Floor | Room | Length(ft) | Width(ft) | Descriptions | |
| Room 1 | Main | Living Ro | 17.06 | 9.84 | |
| Room 2 | Main | Kitchen | 10.82 | 6.56 | |
| Room 3 | Main | Dining Ro | 11.81 | 9.18 | |
| Room 4 | Main | Bathroom | 4.26 | 3.94 | 2 Pc Bath |
| Room 5 | Second | Bedroom | 14.1 | 11.15 | Walk-In Closet(s) |
| Room 6 | Second | Bedroom 2 | 12.79 | 9.18 | |
| Room 7 | Second | Bedroom 3 | 11.81 | 9.18 | |
| Room 8 | Second | Bathroom | 9.18 | 8.86 | |
| Room 9 | Second | Bathroom | 9.18 | 5.9 |
| Washroom Type | No. of Pieces | Level |
| Washroom Type 1 | 2 | Main |
| Washroom Type 2 | 4 | Second |
| Washroom Type 3 | 3 | Second |
| Washroom Type 4 | 0 | |
| Washroom Type 5 | 0 |
| Total Area: | 0.00 |
| Approximatly Age: | 0-5 |
| Washrooms: | 3 |
| Heat Type: | Forced Air |
| Central Air Conditioning: | Central Air |
$
%
Years
This calculator is for demonstration purposes only. Always consult a professional
financial advisor before making personal financial decisions.
| Although the information displayed is believed to be accurate, no warranties or representations are made of any kind. |
| NU-VISTA PREMIERE REALTY INC. |
|
|

Sumit Chopra
Broker
Dir:
647-964-2184
Bus:
905-230-3100
Fax:
905-230-8577
| Virtual Tour | Book Showing | Email a Friend |
Jump To:
At a Glance:
| Type: | Com - Condo Townhouse |
| Area: | Middlesex |
| Municipality: | London South |
| Neighbourhood: | South B |
| Style: | 2-Storey |
| Approximate Age: | 0-5 |
| Tax: | $4,719 |
| Maintenance Fee: | $115 |
| Beds: | 3 |
| Baths: | 3 |
| Fireplace: | N |
Locatin Map:
Payment Calculator:

