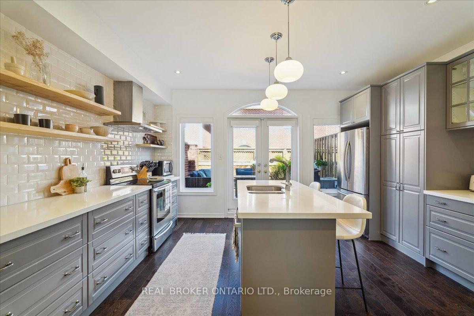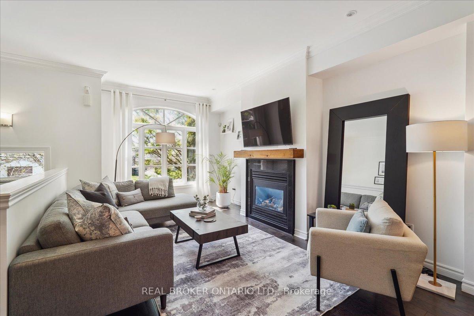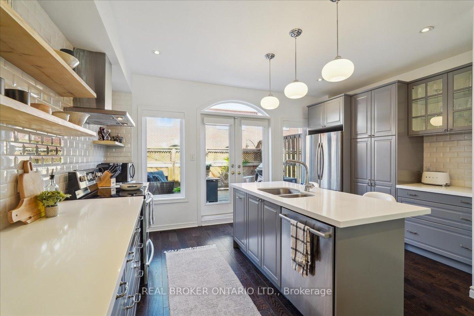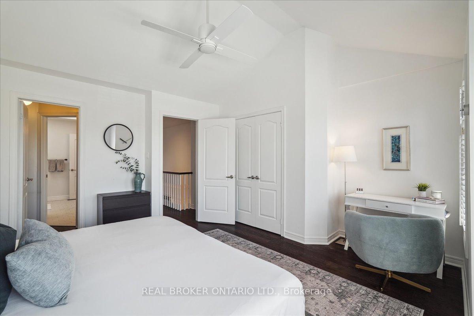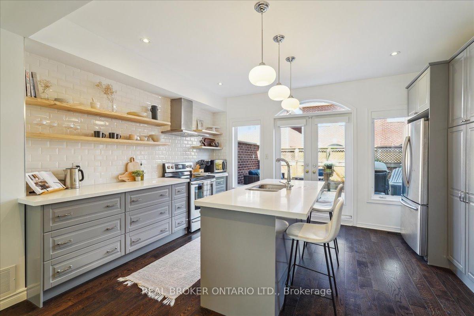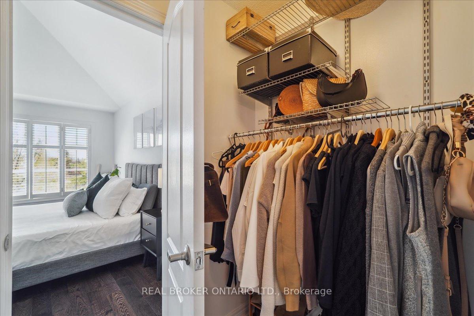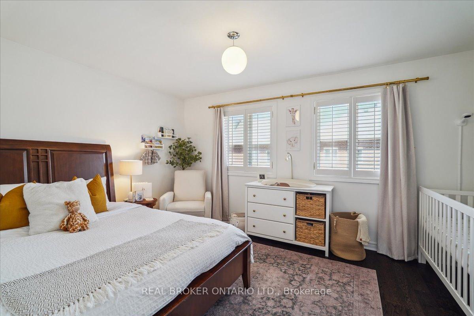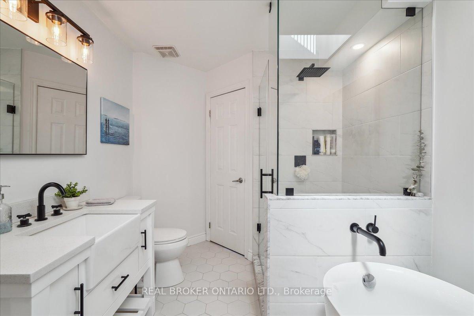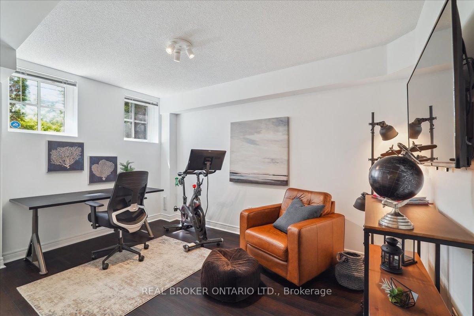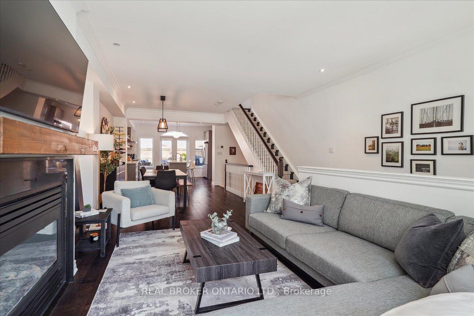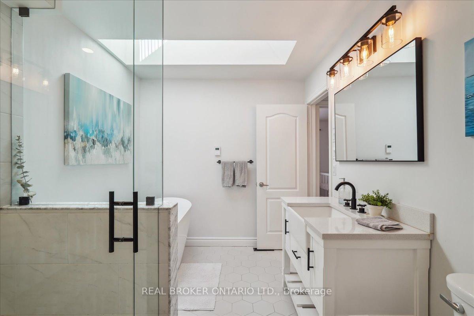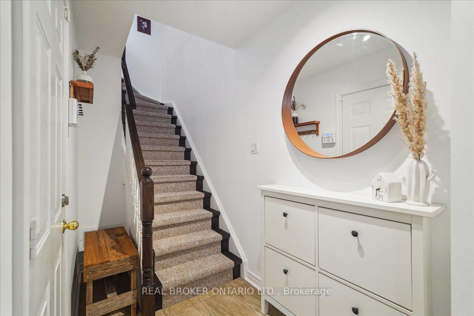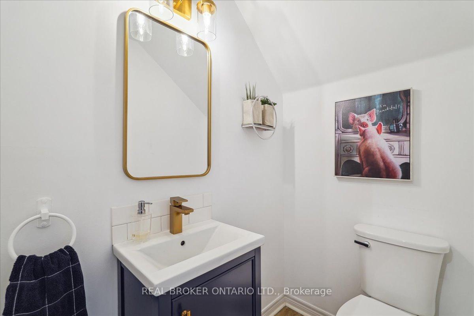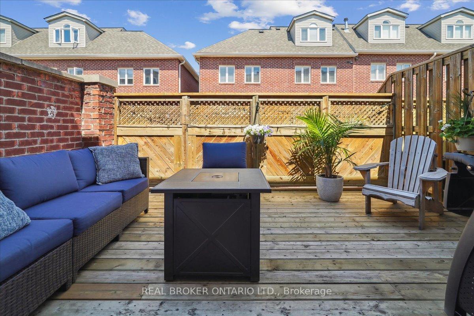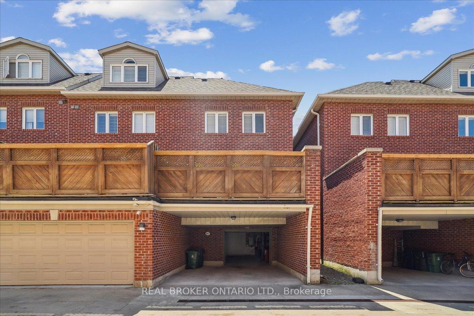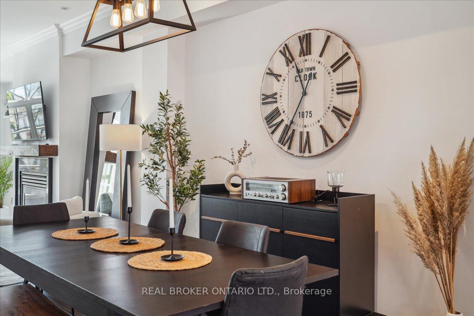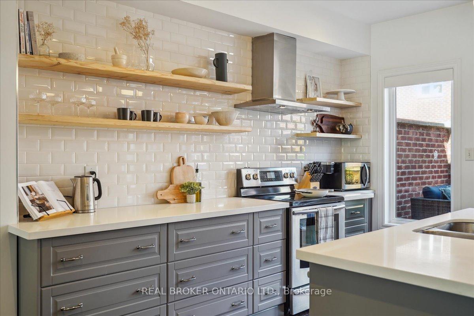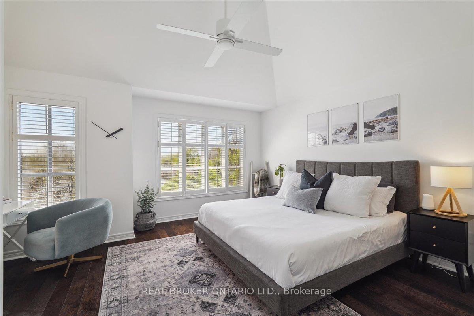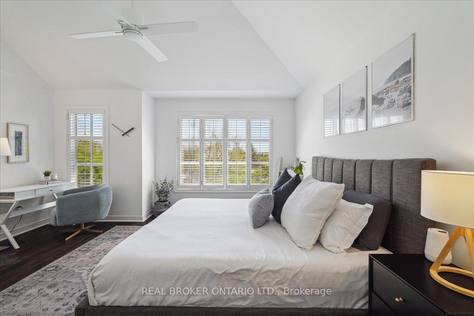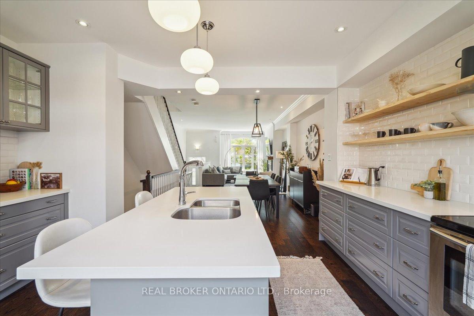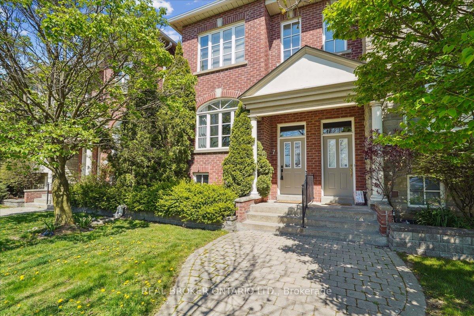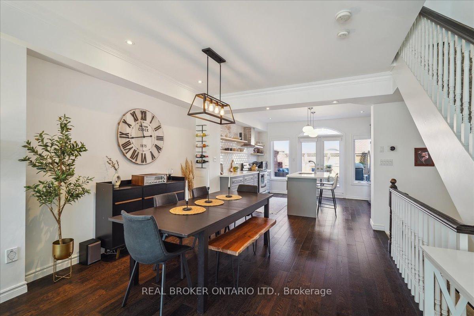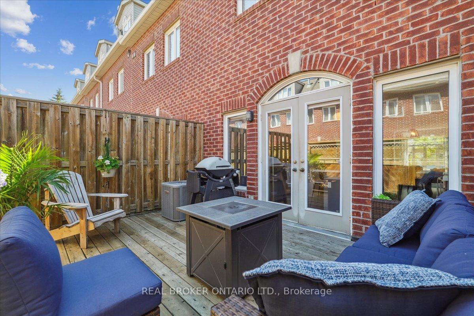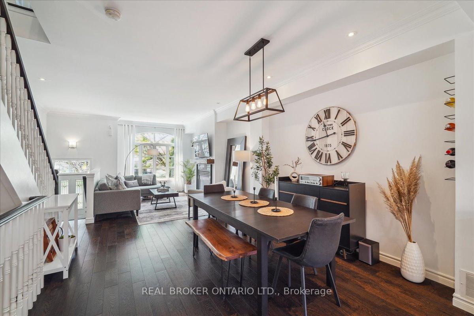$1,069,000
Available - For Sale
Listing ID: W12146908
114 Evans Aven , Toronto, M8Z 6C5, Toronto
| Welcome to 114 Evans Ave #7, a fully renovated condo townhouse that blends luxurious finishes with smart functionality. Nestled in the heart of South Etobicoke, this 2-bedroom, 2-bathroom end unit offers sophisticated living across three beautifully designed levels. Step inside and be greeted by engineered hardwood floors, smooth ceilings, and a sun-filled open-concept main floor. The custom kitchen is a chef's dream, featuring quartz countertops, soft-close cabinetry, Samsung appliances, a subway tile backsplash, and a generous island with breakfast bar and stylish pendant lighting. The living and dining area is perfect for entertaining, with crown moulding, pot lights, a gas fireplace with reclaimed wood mantle, and a large picture window. There's room to host six comfortably at the dining table, making gatherings feel effortless and cozy. Upstairs, the spacious primary bedroom impresses with a vaulted cathedral ceiling, room for a king-sized bed, two bright windows, an office nook, and dual closets. The spa-inspired ensuite boasts heated floors, a skylight, a glass shower with rain head, and brushed black fixtures. The second bedroom is equally inviting with two windows and a double closet with adjustable shelving. Enjoy warm evenings on your private terrace, complete with a gas BBQ hookup, ideal for summer entertaining. The finished basement offers a versatile space for a home office or den, featuring a 2-piece bathroom with gold fixtures, high ceilings, two windows, laminate flooring, built-in shoe storage, and direct access to the garage. Additional highlights include tandem parking for two cars and a second-floor laundry with premium Bosch washer & dryer.This is a rare opportunity to own a turn-key townhouse in a vibrant community with easy access to transit, shopping, parks, and the lake! |
| Price | $1,069,000 |
| Taxes: | $4205.90 |
| Occupancy: | Owner |
| Address: | 114 Evans Aven , Toronto, M8Z 6C5, Toronto |
| Postal Code: | M8Z 6C5 |
| Province/State: | Toronto |
| Directions/Cross Streets: | Islington & Evans |
| Level/Floor | Room | Length(ft) | Width(ft) | Descriptions | |
| Room 1 | Main | Living Ro | 16.33 | 12.89 | Hardwood Floor, Gas Fireplace, Picture Window |
| Room 2 | Main | Dining Ro | 12.89 | 11.41 | Hardwood Floor, Combined w/Kitchen, Open Concept |
| Room 3 | Main | Kitchen | 15.02 | 12.07 | Hardwood Floor, Quartz Counter, W/O To Terrace |
| Room 4 | Second | Primary B | 15.68 | 15.19 | Hardwood Floor, Vaulted Ceiling(s), Ensuite Bath |
| Room 5 | Second | Bedroom 2 | 15.35 | 11.41 | Hardwood Floor, Large Closet, Large Window |
| Room 6 | Lower | Family Ro | 14.43 | 10.5 | Broadloom, 2 Pc Bath, Access To Garage |
| Washroom Type | No. of Pieces | Level |
| Washroom Type 1 | 2 | Lower |
| Washroom Type 2 | 4 | Second |
| Washroom Type 3 | 0 | |
| Washroom Type 4 | 0 | |
| Washroom Type 5 | 0 |
| Total Area: | 0.00 |
| Washrooms: | 2 |
| Heat Type: | Forced Air |
| Central Air Conditioning: | Central Air |
| Elevator Lift: | False |
$
%
Years
This calculator is for demonstration purposes only. Always consult a professional
financial advisor before making personal financial decisions.
| Although the information displayed is believed to be accurate, no warranties or representations are made of any kind. |
| REAL BROKER ONTARIO LTD. |
|
|

Sumit Chopra
Broker
Dir:
647-964-2184
Bus:
905-230-3100
Fax:
905-230-8577
| Book Showing | Email a Friend |
Jump To:
At a Glance:
| Type: | Com - Condo Townhouse |
| Area: | Toronto |
| Municipality: | Toronto W06 |
| Neighbourhood: | Mimico |
| Style: | 2-Storey |
| Tax: | $4,205.9 |
| Maintenance Fee: | $442.98 |
| Beds: | 2 |
| Baths: | 2 |
| Fireplace: | Y |
Locatin Map:
Payment Calculator:

