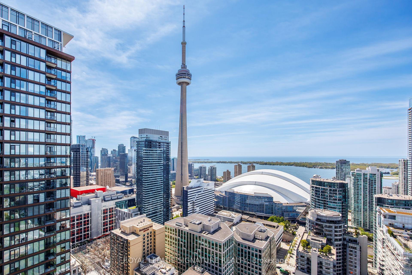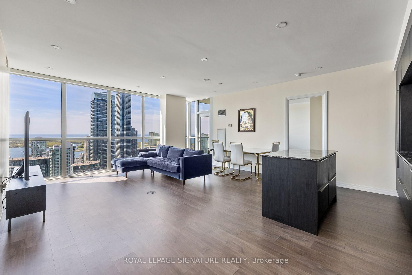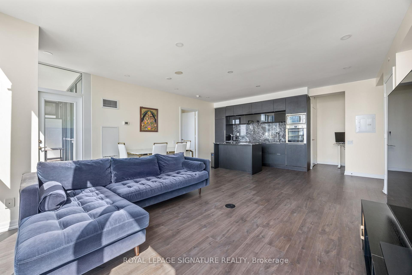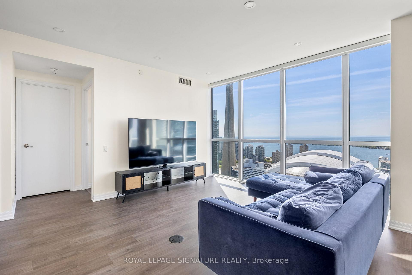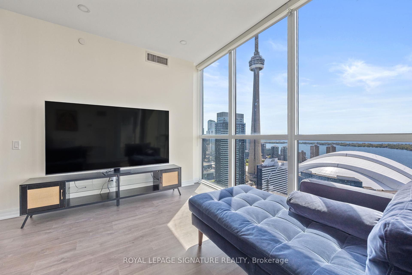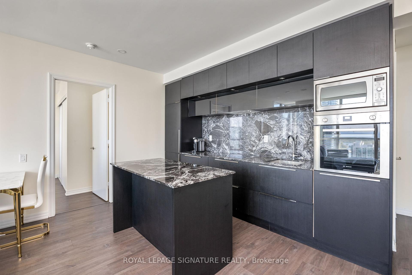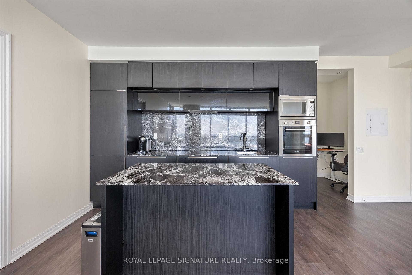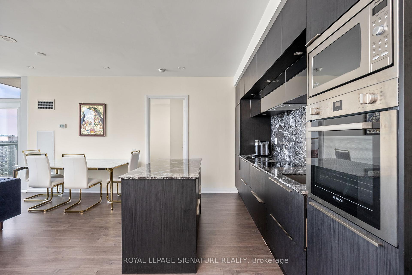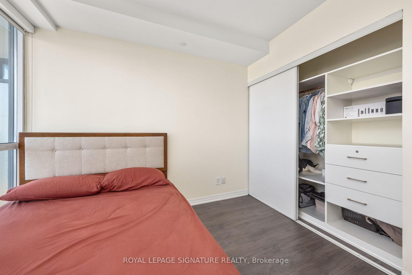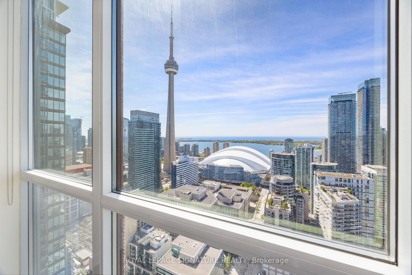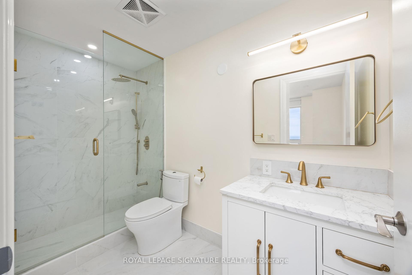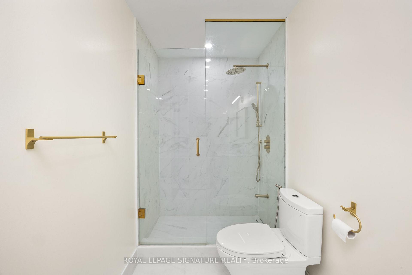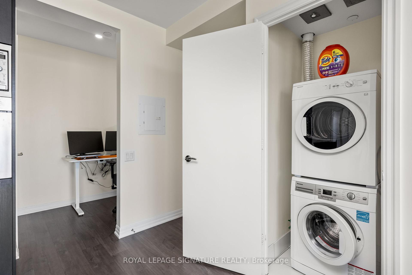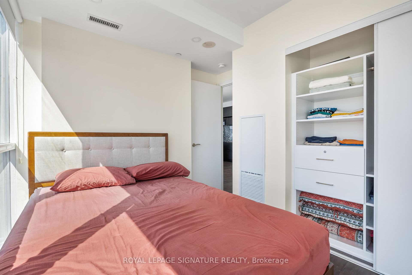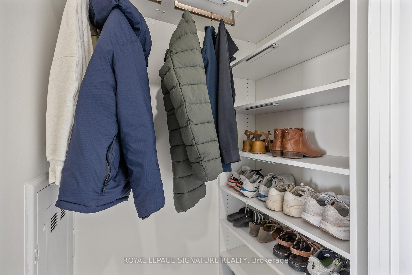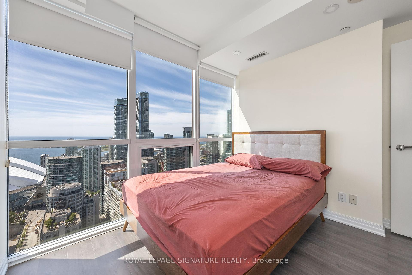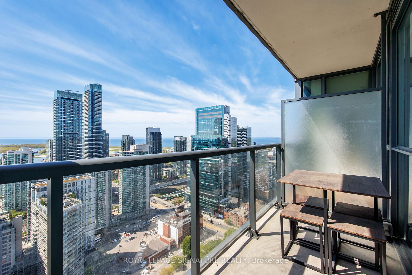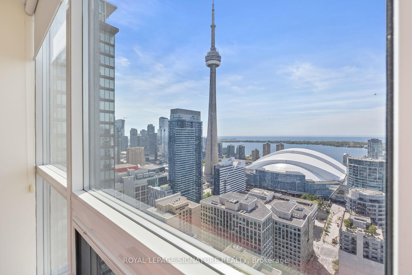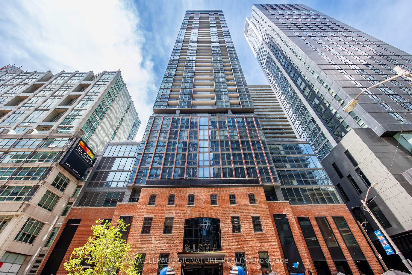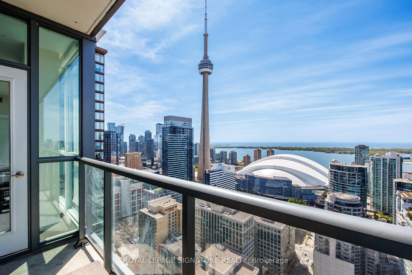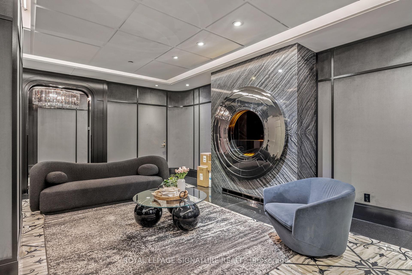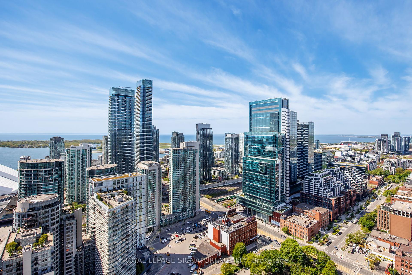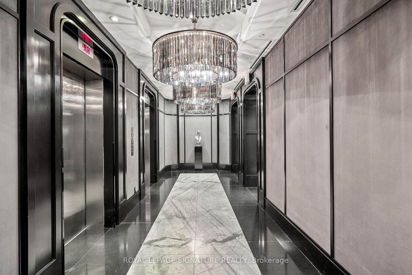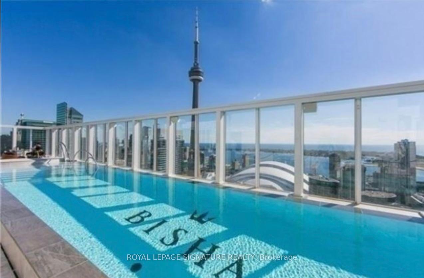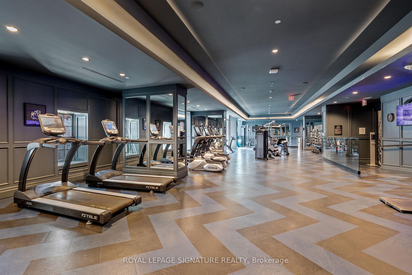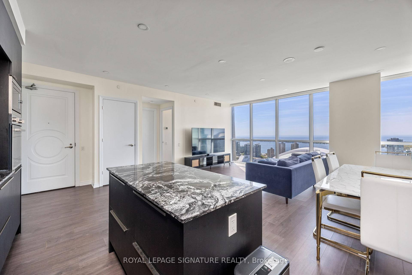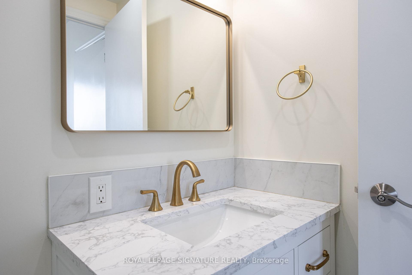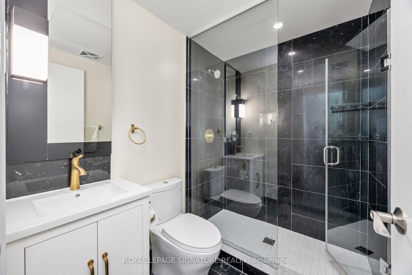$5,450
Available - For Rent
Listing ID: C12163779
88 Blue Jays Way South , Toronto, M5V 0L7, Toronto
| Welcome to luxury Living at the Bisha Private Residences. This luxurious 2 bedroom plus den, 2 bath suite on the 39th floor boasts breathtaking views of Lake Ontario, the CN tower and city from every room. The open concept layout features a modern kitchen with built in appliances, granite countertops, full size kitchen island and endless storage. Premium finishes throughout the unit include custom California Closets in every room and recently updated marble bathrooms with gold accentry and Toto washrooms provide an enviable luxury experience setting this unit apart in the building. Each room offers floor to ceiling windows, both bedrooms are large enough to fit a queen size bed and the den includes a custom built in closet and is a perfect space for a home office. Enjoy 5 star amenities in the building that include the rooftop restaurant, Kost, an outdoor pool on the same level offering panoramic views of the lake and city, Mister C Bar and French Maid Coffee Shop on the lobby level, Akira Back by famed chef Akira and a residents private party room on the second floor. Hotel gym membership and room service addons are also available through hotel concierge. Located in the prestigious king west neighbourhood, Steps to Michelin star restaurants, world class entertainment, the Financial District, Theatre District, TTC and shopping are also at your doorstep. The unit includes one premium parking spot and is available partially furnished. Don't miss this opportunity at living in the most sought after building with the most enviable view and luxury offerings. |
| Price | $5,450 |
| Taxes: | $0.00 |
| Occupancy: | Owner |
| Address: | 88 Blue Jays Way South , Toronto, M5V 0L7, Toronto |
| Postal Code: | M5V 0L7 |
| Province/State: | Toronto |
| Directions/Cross Streets: | Blue Jays Way & Peter St |
| Level/Floor | Room | Length(ft) | Width(ft) | Descriptions | |
| Room 1 | Flat | Den | 5.25 | 4.92 | B/I Closet, Closet Organizers, Open Concept |
| Room 2 | Flat | Living Ro | 17.15 | 20.07 | Combined w/Kitchen, Window Floor to Ceil, South View |
| Room 3 | Flat | Dining Ro | 17.15 | 20.07 | Combined w/Living, Overlook Water, Open Concept |
| Room 4 | Flat | Kitchen | 17.15 | 20.07 | Combined w/Living, B/I Appliances, Modern Kitchen |
| Room 5 | Flat | Primary B | 9.97 | 9.87 | 4 Pc Ensuite, W/O To Balcony, Overlook Water |
| Room 6 | Flat | Bedroom 2 | 9.09 | 8.4 | B/I Closet, South View, Window Floor to Ceil |
| Washroom Type | No. of Pieces | Level |
| Washroom Type 1 | 4 | Flat |
| Washroom Type 2 | 3 | Flat |
| Washroom Type 3 | 0 | |
| Washroom Type 4 | 0 | |
| Washroom Type 5 | 0 |
| Total Area: | 0.00 |
| Approximatly Age: | 6-10 |
| Washrooms: | 2 |
| Heat Type: | Forced Air |
| Central Air Conditioning: | Central Air |
| Elevator Lift: | True |
| Although the information displayed is believed to be accurate, no warranties or representations are made of any kind. |
| ROYAL LEPAGE SIGNATURE REALTY |
|
|

Sumit Chopra
Broker
Dir:
647-964-2184
Bus:
905-230-3100
Fax:
905-230-8577
| Book Showing | Email a Friend |
Jump To:
At a Glance:
| Type: | Com - Condo Apartment |
| Area: | Toronto |
| Municipality: | Toronto C01 |
| Neighbourhood: | Waterfront Communities C1 |
| Style: | Apartment |
| Approximate Age: | 6-10 |
| Beds: | 2+1 |
| Baths: | 2 |
| Fireplace: | N |
Locatin Map:

