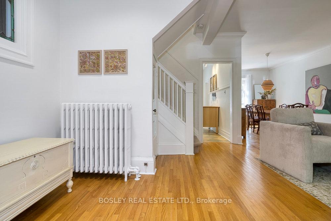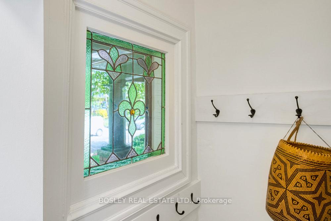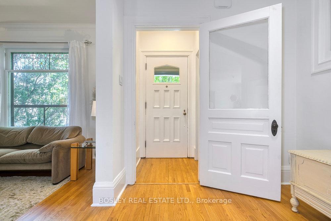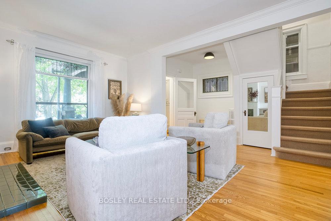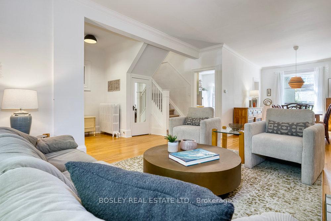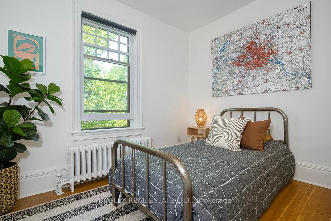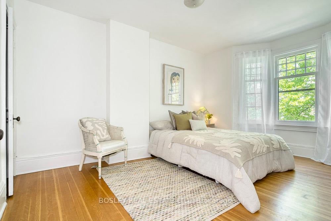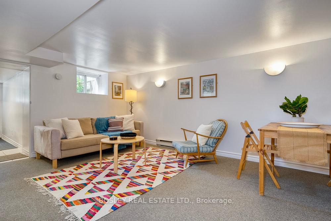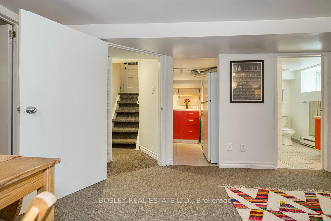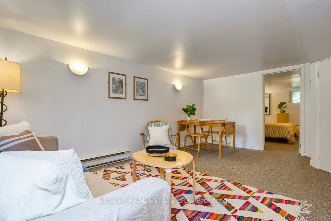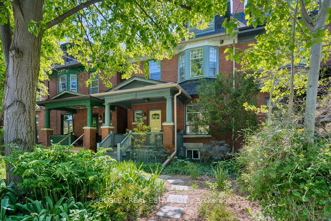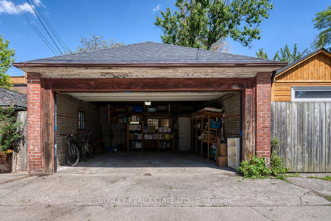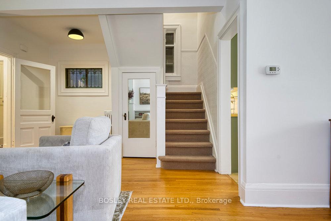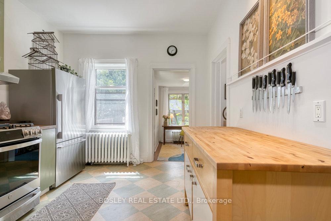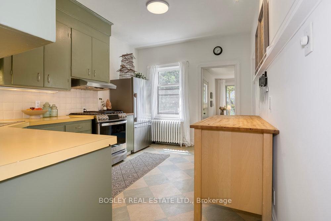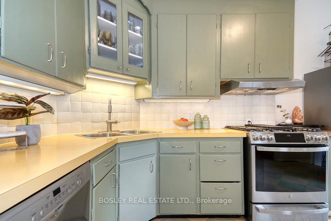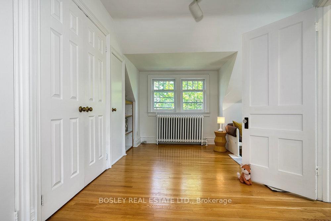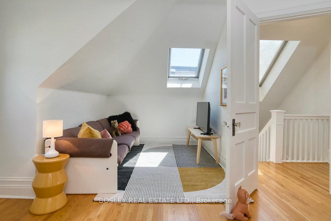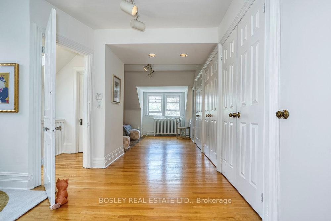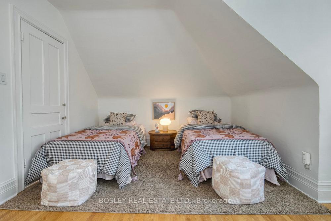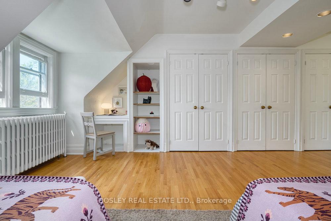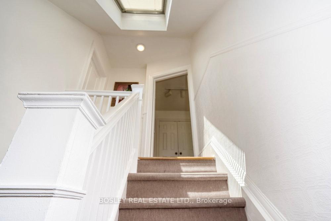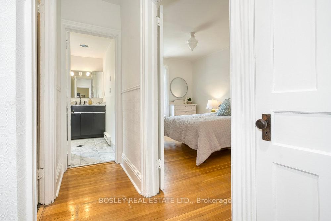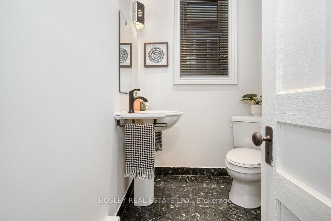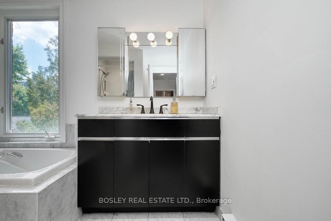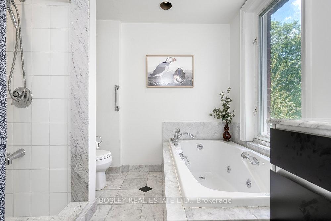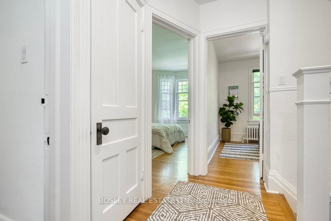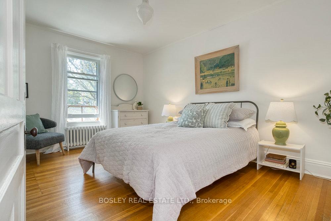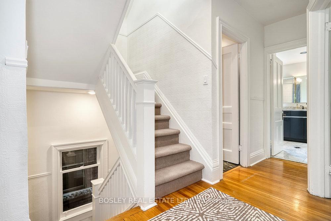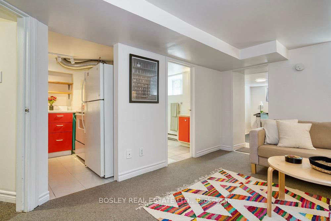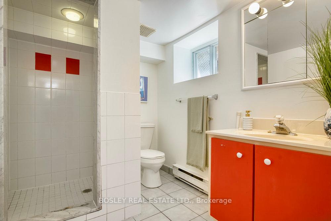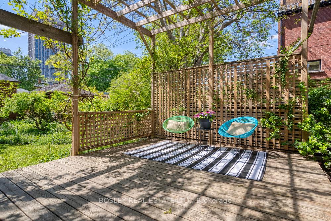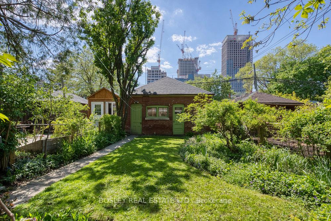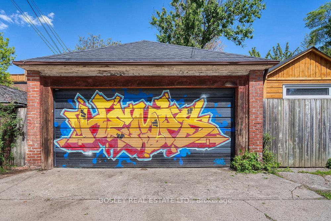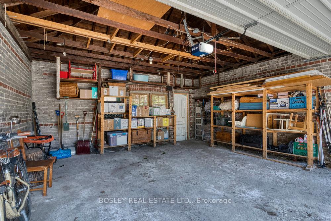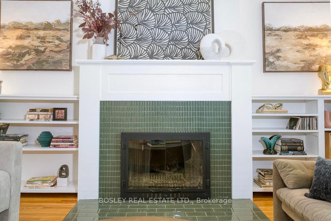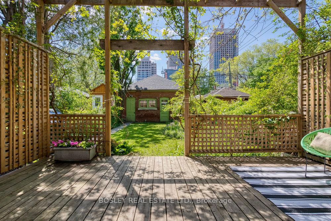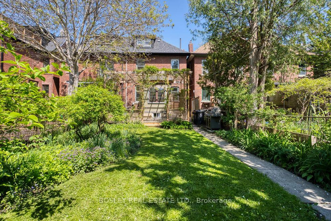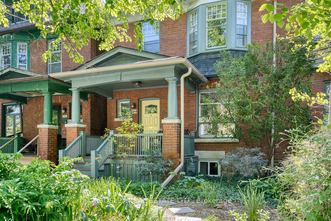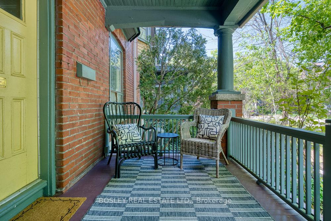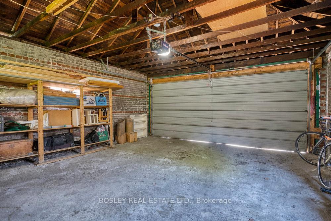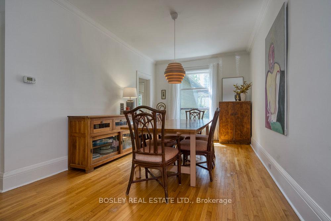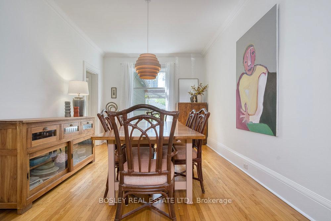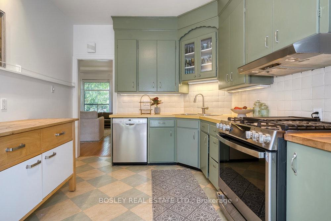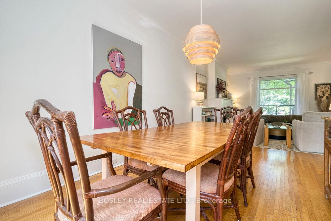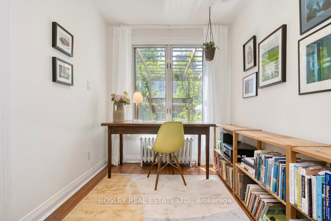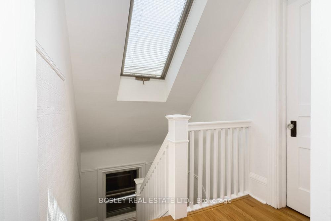$1,589,000
Available - For Sale
Listing ID: C12161885
244 Havelock Stre , Toronto, M6H 3B9, Toronto
| Looking for your forever home in the coveted Dufferin Grove neighbourhood? This may be the one! Utterly charming, solid brick Edwardian with four spacious bedrooms (originally five) on a generous west-facing 23.5' x 138' lot just half a block south of Bloor Street. With over 3,000 sq. ft. across four sun-filled levels, this home captivates from the moment you enter. The main floor boasts an open-concept living and dining area with 9-foot ceilings, oversized windows, original oak floors, and a wood-burning fireplace. A delightful office or den sits just off the kitchen, offering views of the serene, landscaped back garden. Upstairs, the second-floor features three generously sized bedrooms, all with original oak flooring and ample closet space, along with two bathrooms: a spacious 4-piece with separate shower and tub, and a convenient 2-piece powder room. The top floor, originally configured as two bedrooms, has been transformed into a large, open-concept space - ideal as a family room, office, or expansive fourth bedroom. The lower level includes a well-appointed one-bedroom in-law suite with a separate side entrance, perfect for extended family or rental income. The lush, low-maintenance perennial garden in the backyard offers a peaceful retreat for gardeners and nature lovers alike. Rare for the area, a solid brick two-car detached garage with laneway access completes this exceptional property. Ideally located just steps to top-rated restaurants, shops, the subway, and beloved Dufferin Grove Park (featuring a Farmers Market, ice rink, shaded wading pool, and playground), and within the catchment for Dewson Street Junior Public School with French Immersion. Come and be part of this close knit, family friendly, community! **Public Open houses Sat/Sun, May 24/25, 2pm - 4pm** |
| Price | $1,589,000 |
| Taxes: | $9105.63 |
| Assessment Year: | 2024 |
| Occupancy: | Owner |
| Address: | 244 Havelock Stre , Toronto, M6H 3B9, Toronto |
| Directions/Cross Streets: | Bloor and Dovercourt |
| Rooms: | 8 |
| Rooms +: | 5 |
| Bedrooms: | 4 |
| Bedrooms +: | 1 |
| Family Room: | F |
| Basement: | Finished wit, Full |
| Level/Floor | Room | Length(ft) | Width(ft) | Descriptions | |
| Room 1 | Main | Living Ro | 17.32 | 12.99 | Hardwood Floor, Fireplace, Combined w/Dining |
| Room 2 | Main | Dining Ro | 14.5 | 10.23 | Hardwood Floor, Crown Moulding, Overlooks Backyard |
| Room 3 | Main | Kitchen | 14.01 | 10.17 | Vinyl Floor, Stainless Steel Appl, Large Window |
| Room 4 | Main | Den | 10.99 | 6.99 | Laminate, Overlooks Backyard, W/O To Deck |
| Room 5 | Second | Bedroom | 13.58 | 10.33 | Hardwood Floor, Closet, Bay Window |
| Room 6 | Second | Bedroom 2 | 14.99 | 10.43 | Hardwood Floor, Closet, Overlooks Backyard |
| Room 7 | Second | Bedroom 3 | 10.99 | 10 | Hardwood Floor, Closet, Overlooks Frontyard |
| Room 8 | Third | Bedroom 4 | 25.98 | 14.66 | Hardwood Floor, Open Concept, Skylight |
| Room 9 | Basement | Living Ro | 16.76 | 10.99 | Broadloom, Above Grade Window |
| Room 10 | Basement | Bedroom | 12.76 | 8.59 | Broadloom, Double Closet, Above Grade Window |
| Room 11 | Basement | Kitchen | 6.33 | 7.74 | Vinyl Floor |
| Room 12 | Basement | Den | 10 | 6 | Tile Floor, Above Grade Window |
| Room 13 | Basement | Laundry | 13.48 | 6.56 | Vinyl Floor |
| Washroom Type | No. of Pieces | Level |
| Washroom Type 1 | 3 | Basement |
| Washroom Type 2 | 2 | Second |
| Washroom Type 3 | 4 | Second |
| Washroom Type 4 | 0 | |
| Washroom Type 5 | 0 |
| Total Area: | 0.00 |
| Property Type: | Semi-Detached |
| Style: | 2 1/2 Storey |
| Exterior: | Brick |
| Garage Type: | Detached |
| (Parking/)Drive: | Lane |
| Drive Parking Spaces: | 0 |
| Park #1 | |
| Parking Type: | Lane |
| Park #2 | |
| Parking Type: | Lane |
| Pool: | None |
| Approximatly Square Footage: | 2000-2500 |
| CAC Included: | N |
| Water Included: | N |
| Cabel TV Included: | N |
| Common Elements Included: | N |
| Heat Included: | N |
| Parking Included: | N |
| Condo Tax Included: | N |
| Building Insurance Included: | N |
| Fireplace/Stove: | Y |
| Heat Type: | Radiant |
| Central Air Conditioning: | None |
| Central Vac: | N |
| Laundry Level: | Syste |
| Ensuite Laundry: | F |
| Sewers: | Sewer |
$
%
Years
This calculator is for demonstration purposes only. Always consult a professional
financial advisor before making personal financial decisions.
| Although the information displayed is believed to be accurate, no warranties or representations are made of any kind. |
| BOSLEY REAL ESTATE LTD. |
|
|

Sumit Chopra
Broker
Dir:
647-964-2184
Bus:
905-230-3100
Fax:
905-230-8577
| Book Showing | Email a Friend |
Jump To:
At a Glance:
| Type: | Freehold - Semi-Detached |
| Area: | Toronto |
| Municipality: | Toronto C01 |
| Neighbourhood: | Dufferin Grove |
| Style: | 2 1/2 Storey |
| Tax: | $9,105.63 |
| Beds: | 4+1 |
| Baths: | 3 |
| Fireplace: | Y |
| Pool: | None |
Locatin Map:
Payment Calculator:

