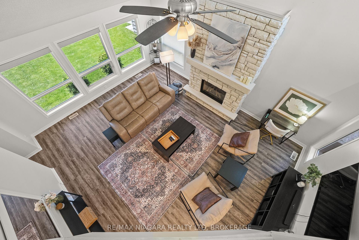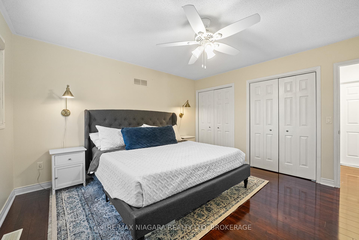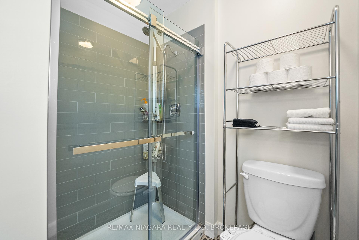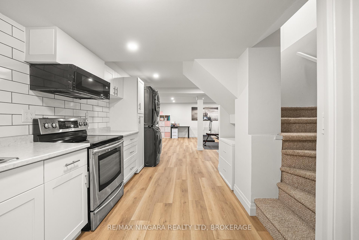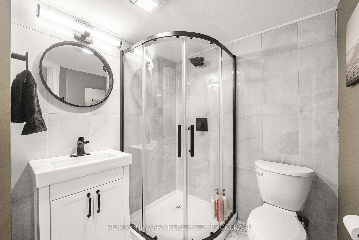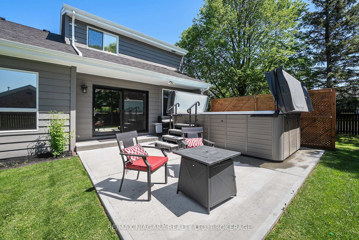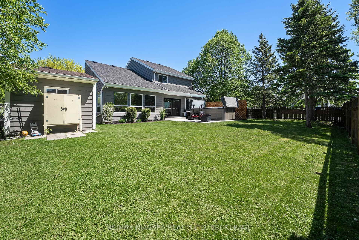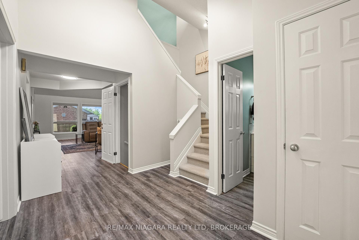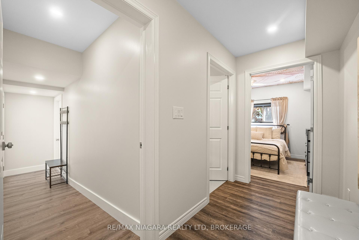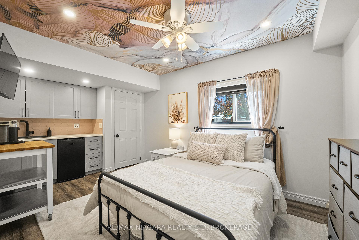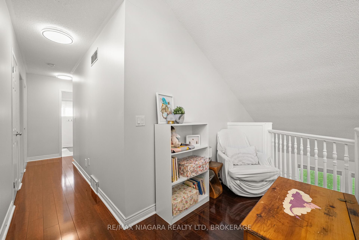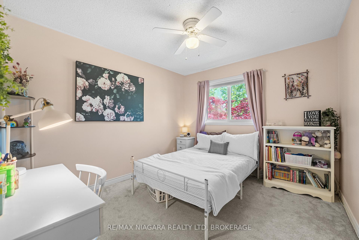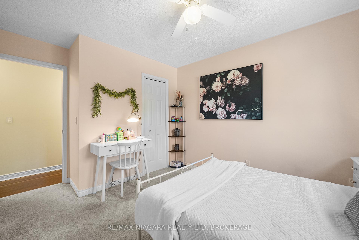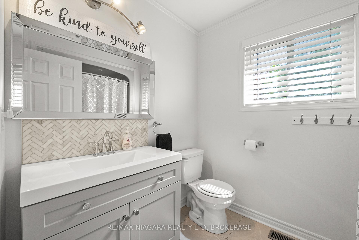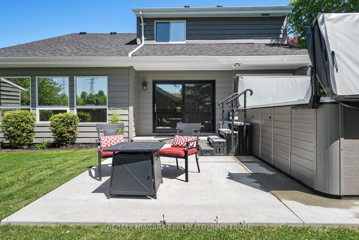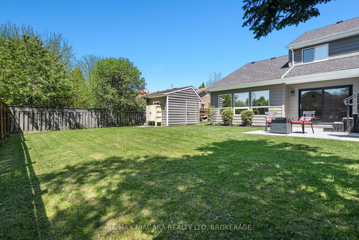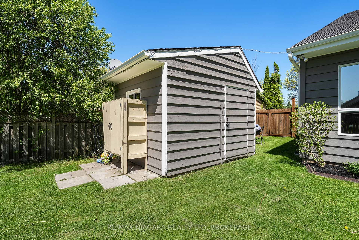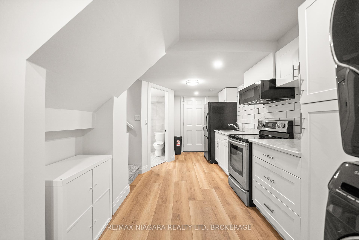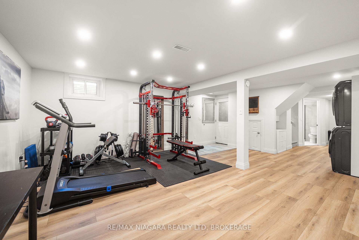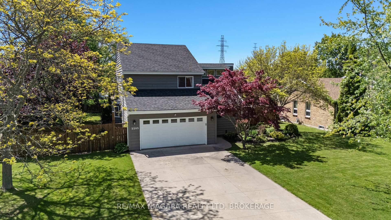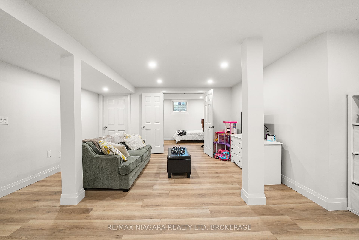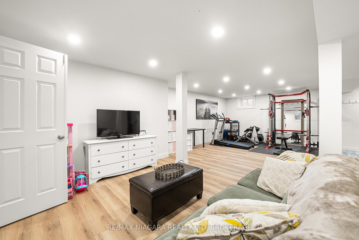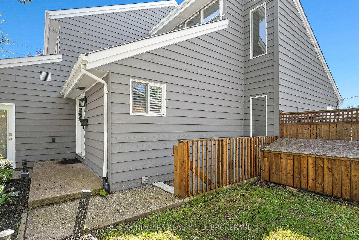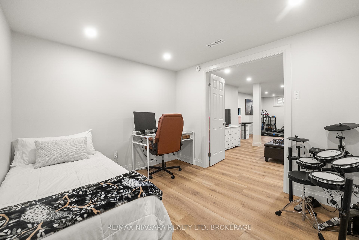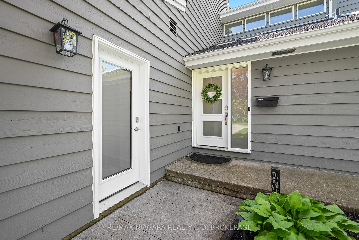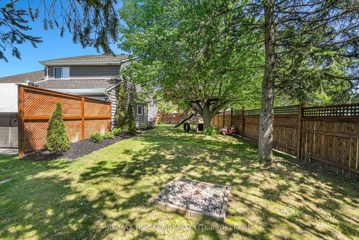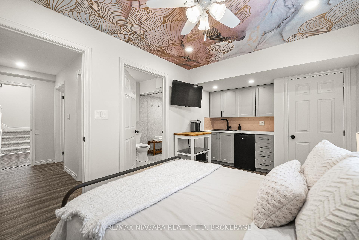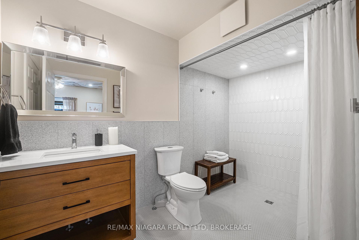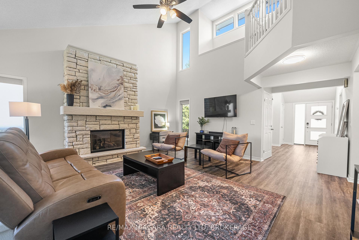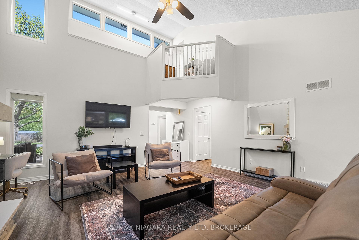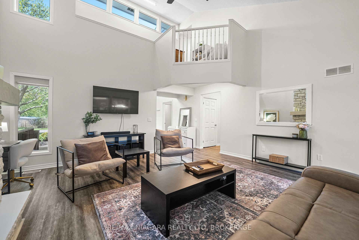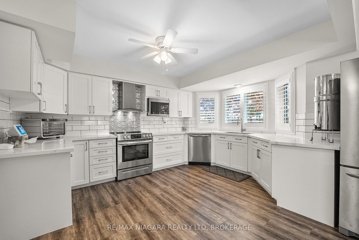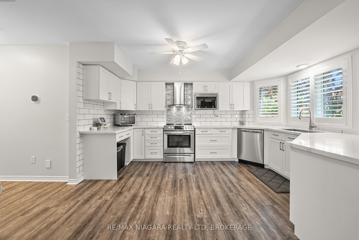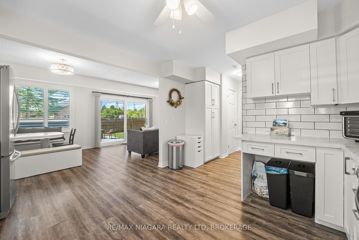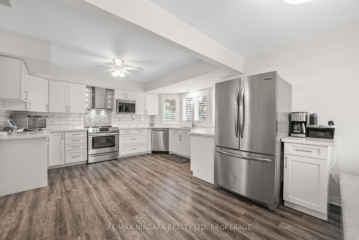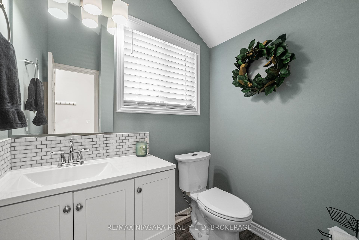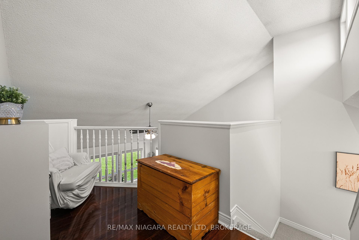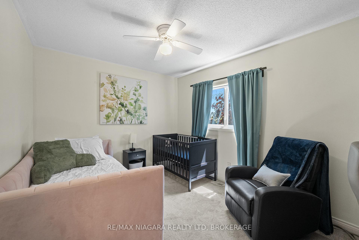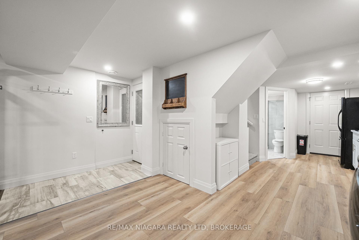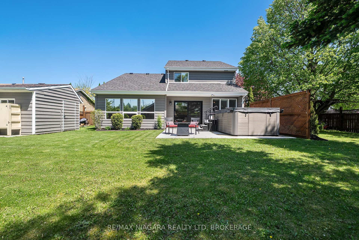$849,900
Available - For Sale
Listing ID: X12163747
2205 GAINER Stre , Thorold, L0S 1A0, Niagara
| This stunning 2-storey residence offers the perfect blend of elegance, functionality, and versatility for today's modern family. Recently updated with meticulous attention to detail, this home presents an exceptional opportunity for multi-generational living or additional rental income. Enter into a light-filled living room boasting soaring high ceilings and expansive windows that flood the space with natural light. The impressive stone fireplace serves as a stunning focal point, creating a warm and inviting atmosphere. Fresh paint throughout enhances the home's bright and airy feel. The renovated kitchen (2020) is a chef's dream with premium stainless steel appliances, abundant cabinet storage, and generous counter space perfect for meal preparation and entertaining. With 4+1 bedrooms, this home provides ample space for the entire family. The second floor features an open landing overlooking the living room and three upstairs bedrooms including a luxurious primary retreat with dual closets and an ensuite bathroom complete with a convenient double vanity. Off the main floor, the garage has been converted into a nanny/granny suite complete with private 3-piece ensuite bath, while the fully-finished basement suite includes a separate entrance, second kitchen, dedicated laundry, and 3-piece bathroom. Step outside to discover your private backyard oasis, fully-fenced for security and privacy. Unwind in the hot tub situated on a concrete patio with additional privacy fencing. Mature trees provide natural shade, and a convenient shed offers extra storage for gardening tools and outdoor equipment. The property has been thoughtfully maintained with several recent upgrades including a roof replacement (2022), new sump pump (2020), and complete exterior paint and stain (2022). Perfect for multi-generational families seeking space and privacy under one roof, this exceptional property offers versatile living arrangements with thoughtful updates and premium features throughout. |
| Price | $849,900 |
| Taxes: | $6130.00 |
| Occupancy: | Owner |
| Address: | 2205 GAINER Stre , Thorold, L0S 1A0, Niagara |
| Acreage: | < .50 |
| Directions/Cross Streets: | ALLANBURG/CANAL VIEW/PORT ROBINSON- OVER ALLANBURG BRIDGE, RIGHT ON CENTRE, LEFT ON BARRON, CORNER O |
| Rooms: | 12 |
| Rooms +: | 6 |
| Bedrooms: | 4 |
| Bedrooms +: | 1 |
| Family Room: | T |
| Basement: | Walk-Up, Separate Ent |
| Washroom Type | No. of Pieces | Level |
| Washroom Type 1 | 2 | Main |
| Washroom Type 2 | 4 | Second |
| Washroom Type 3 | 3 | Basement |
| Washroom Type 4 | 0 | |
| Washroom Type 5 | 0 |
| Total Area: | 0.00 |
| Approximatly Age: | 31-50 |
| Property Type: | Detached |
| Style: | 2-Storey |
| Exterior: | Wood , Other |
| Garage Type: | Attached |
| (Parking/)Drive: | Private Do |
| Drive Parking Spaces: | 4 |
| Park #1 | |
| Parking Type: | Private Do |
| Park #2 | |
| Parking Type: | Private Do |
| Park #3 | |
| Parking Type: | Other |
| Pool: | None |
| Other Structures: | Workshop |
| Approximatly Age: | 31-50 |
| Approximatly Square Footage: | 1500-2000 |
| Property Features: | Fenced Yard |
| CAC Included: | N |
| Water Included: | N |
| Cabel TV Included: | N |
| Common Elements Included: | N |
| Heat Included: | N |
| Parking Included: | N |
| Condo Tax Included: | N |
| Building Insurance Included: | N |
| Fireplace/Stove: | Y |
| Heat Type: | Forced Air |
| Central Air Conditioning: | Central Air |
| Central Vac: | N |
| Laundry Level: | Syste |
| Ensuite Laundry: | F |
| Sewers: | Sewer |
$
%
Years
This calculator is for demonstration purposes only. Always consult a professional
financial advisor before making personal financial decisions.
| Although the information displayed is believed to be accurate, no warranties or representations are made of any kind. |
| RE/MAX NIAGARA REALTY LTD, BROKERAGE |
|
|

Sumit Chopra
Broker
Dir:
647-964-2184
Bus:
905-230-3100
Fax:
905-230-8577
| Book Showing | Email a Friend |
Jump To:
At a Glance:
| Type: | Freehold - Detached |
| Area: | Niagara |
| Municipality: | Thorold |
| Neighbourhood: | 561 - Port Robinson |
| Style: | 2-Storey |
| Approximate Age: | 31-50 |
| Tax: | $6,130 |
| Beds: | 4+1 |
| Baths: | 5 |
| Fireplace: | Y |
| Pool: | None |
Locatin Map:
Payment Calculator:

