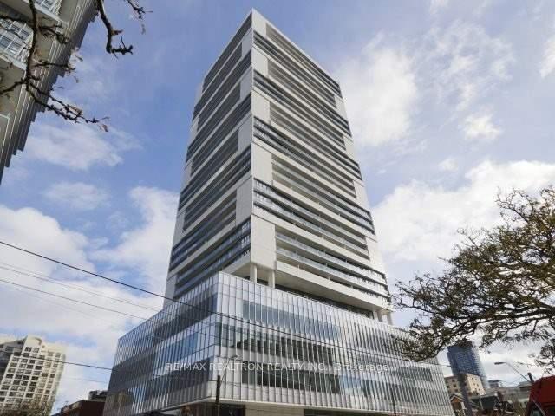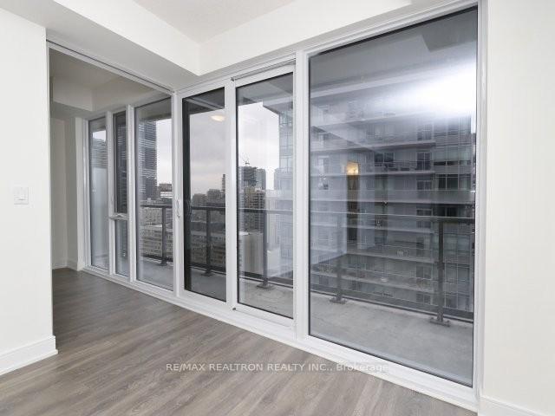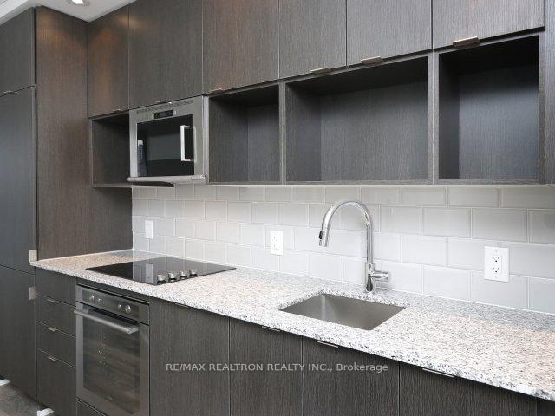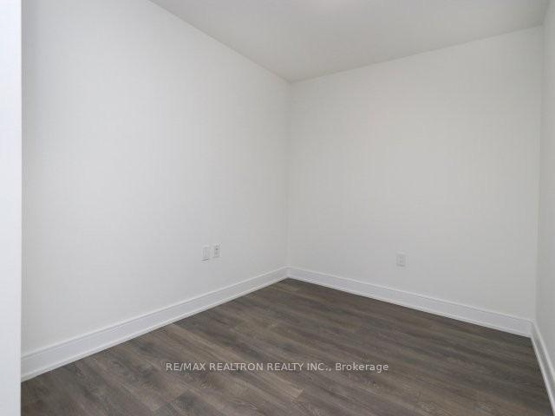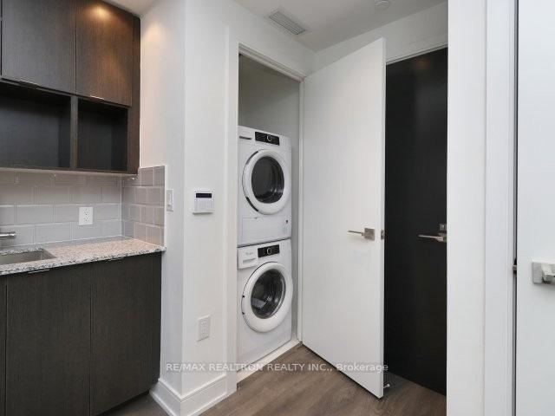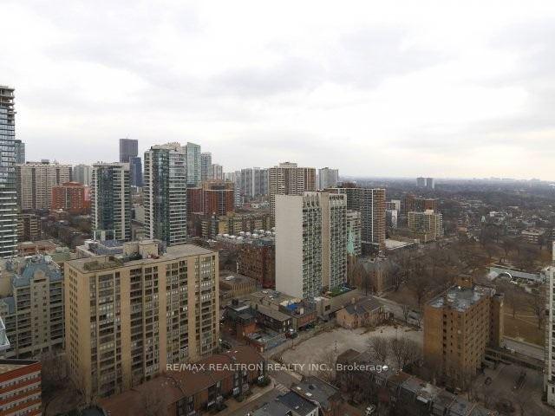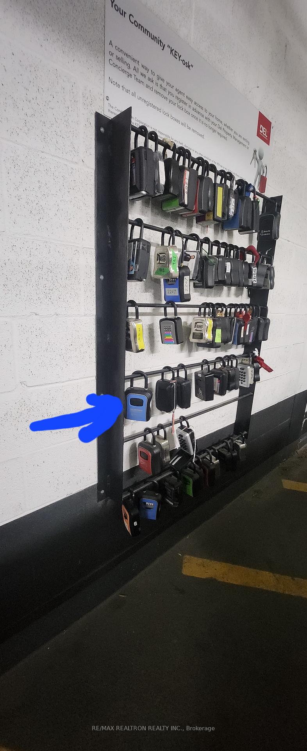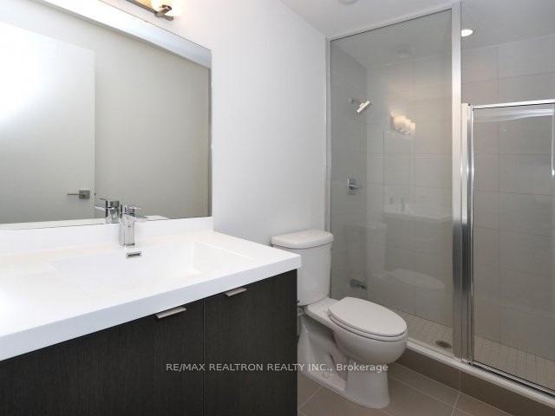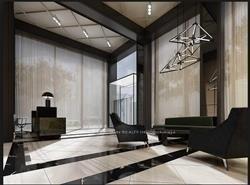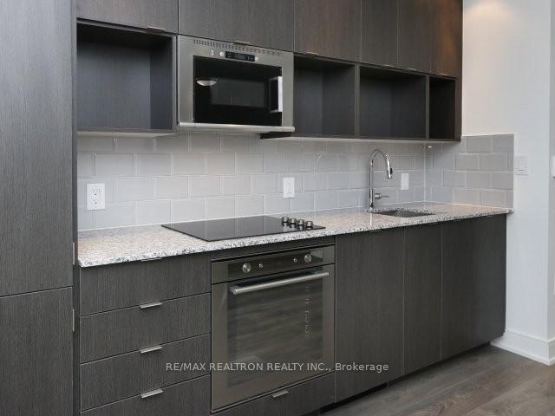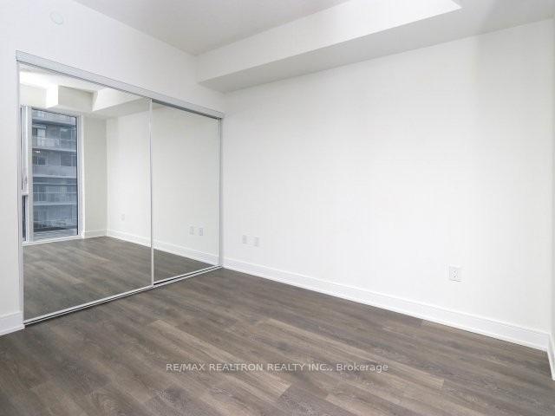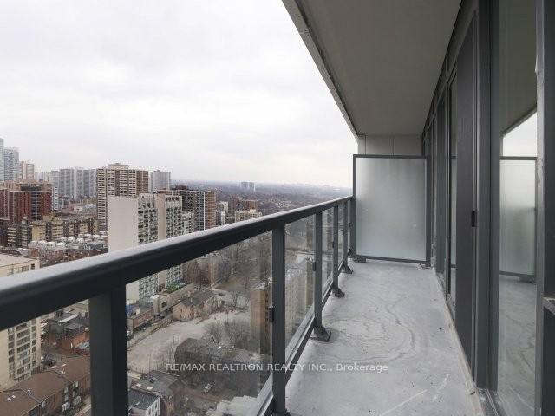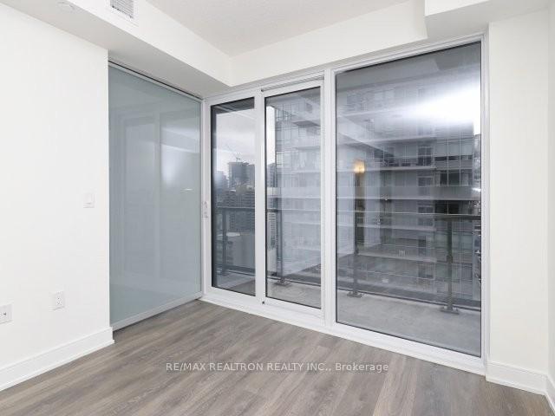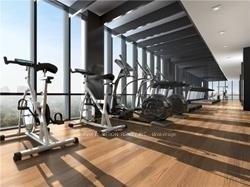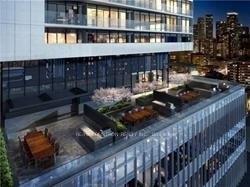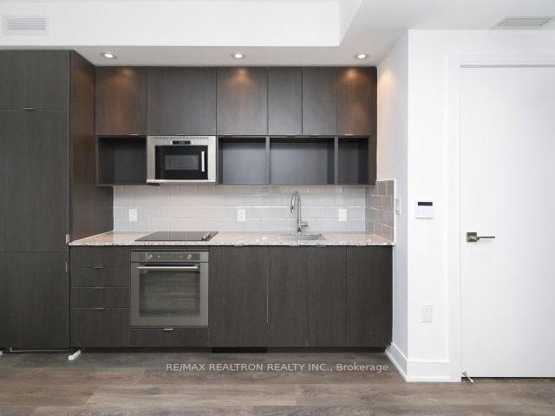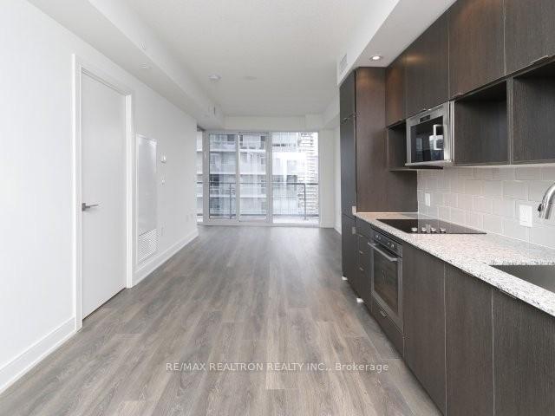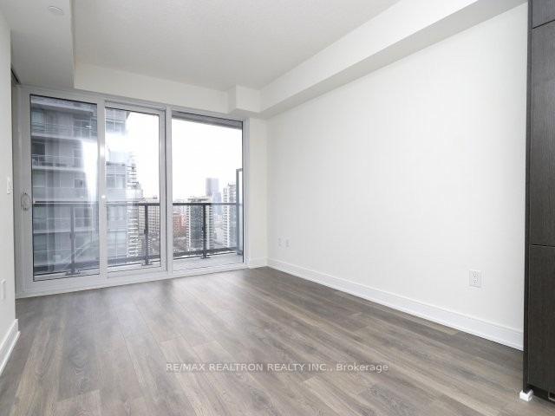$468,000
Available - For Sale
Listing ID: C12140871
89 McGill Stre , Toronto, M5B 0B1, Toronto
| Gorgeous high floor 1+den unit at Tridel's Alter condos. Experience modern downtown living in this bright and spacious one-bedroom plus den suite, perched on a high floor with expansive views. Featuring soaring 9-foot ceilings, sleek designer kitchen with quartz countertops, and laminate flooring throughout, this unit combines style and function effortlessly. Located in the heart of Toronto with a Walk Score of 96 and Transit Score of 100, you're just steps from College Subway Station, 24-hourstreetcar, Toronto Metropolitan University, U of T, Loblaws, Maple Leaf Gardens, major hospitals, Eaton Centre, and a variety of shops and restaurants. Enjoy exceptional building amenities including a 24-hour concierge, yoga and fitness studios, wet lounge & whirlpool, outdoor pool and terrace, and much more. Perfect for professionals, students, or investors seeking a prime location and outstanding amenities. |
| Price | $468,000 |
| Taxes: | $2360.38 |
| Occupancy: | Vacant |
| Address: | 89 McGill Stre , Toronto, M5B 0B1, Toronto |
| Postal Code: | M5B 0B1 |
| Province/State: | Toronto |
| Directions/Cross Streets: | Church / Gerrard |
| Level/Floor | Room | Length(ft) | Width(ft) | Descriptions | |
| Room 1 | Flat | Living Ro | 27.98 | 10 | Combined w/Dining, W/O To Balcony |
| Room 2 | Flat | Dining Ro | 27.98 | 10 | Combined w/Living |
| Room 3 | Flat | Kitchen | 27.98 | 10 | Open Concept, Modern Kitchen |
| Room 4 | Flat | Bedroom | 11.48 | 8.86 | Large Closet |
| Room 5 | Flat | Den | 8.69 | 7.51 | Separate Room |
| Washroom Type | No. of Pieces | Level |
| Washroom Type 1 | 4 | Flat |
| Washroom Type 2 | 0 | |
| Washroom Type 3 | 0 | |
| Washroom Type 4 | 0 | |
| Washroom Type 5 | 0 |
| Total Area: | 0.00 |
| Washrooms: | 1 |
| Heat Type: | Forced Air |
| Central Air Conditioning: | Central Air |
$
%
Years
This calculator is for demonstration purposes only. Always consult a professional
financial advisor before making personal financial decisions.
| Although the information displayed is believed to be accurate, no warranties or representations are made of any kind. |
| RE/MAX REALTRON REALTY INC. |
|
|

Sumit Chopra
Broker
Dir:
647-964-2184
Bus:
905-230-3100
Fax:
905-230-8577
| Book Showing | Email a Friend |
Jump To:
At a Glance:
| Type: | Com - Condo Apartment |
| Area: | Toronto |
| Municipality: | Toronto C08 |
| Neighbourhood: | Church-Yonge Corridor |
| Style: | Apartment |
| Tax: | $2,360.38 |
| Maintenance Fee: | $443 |
| Beds: | 1+1 |
| Baths: | 1 |
| Fireplace: | N |
Locatin Map:
Payment Calculator:

