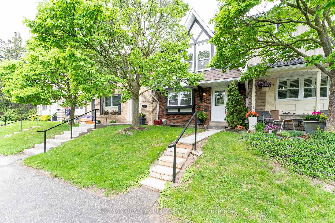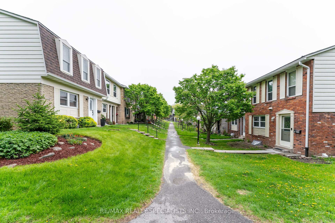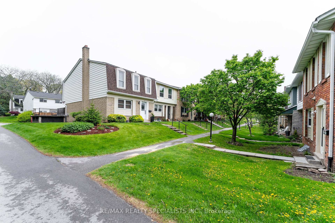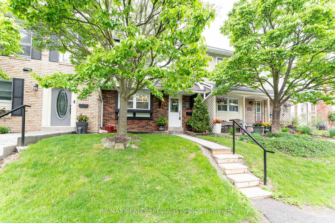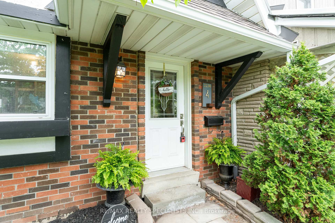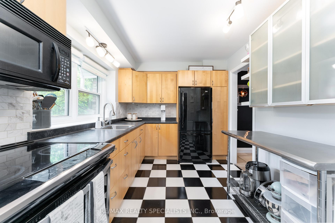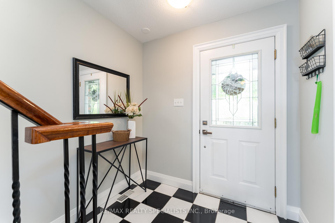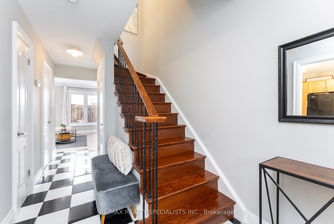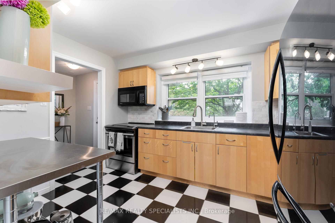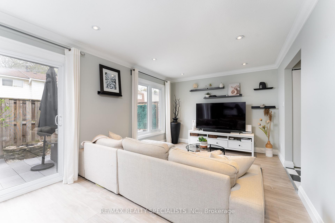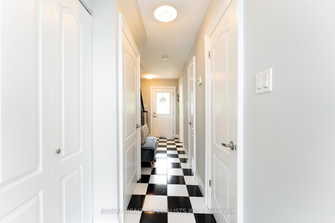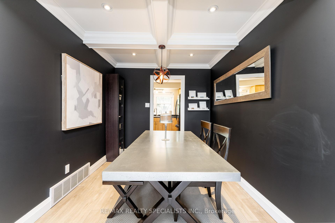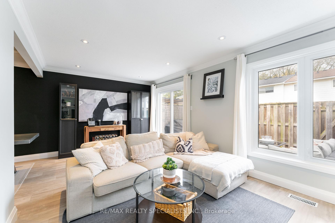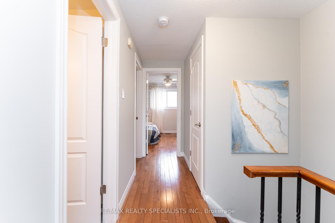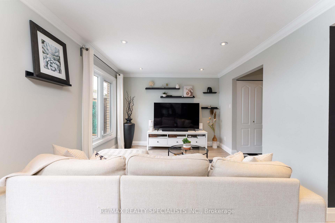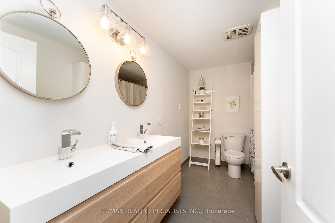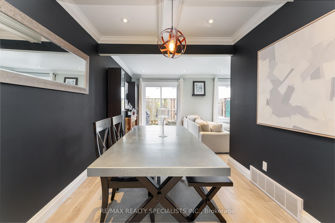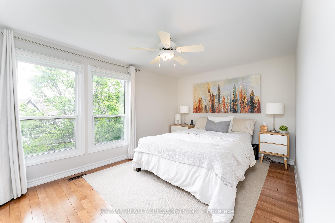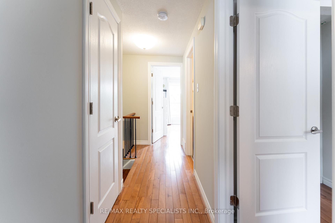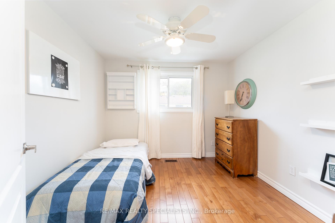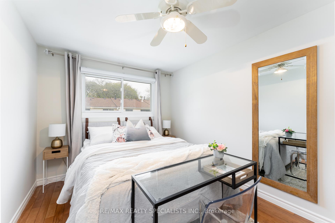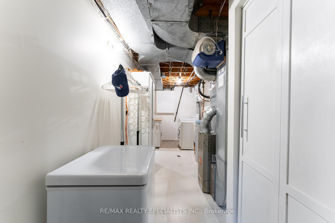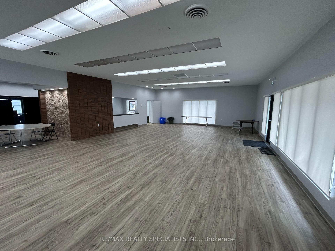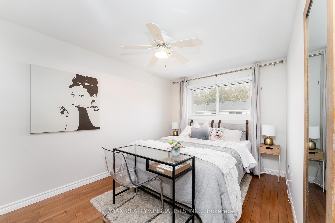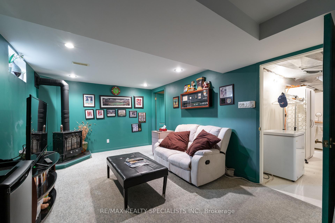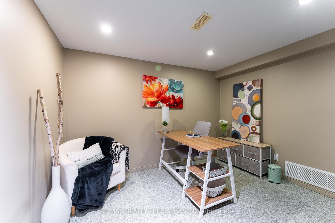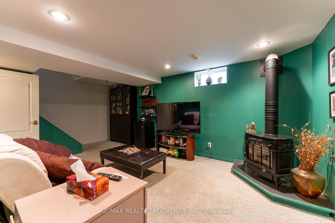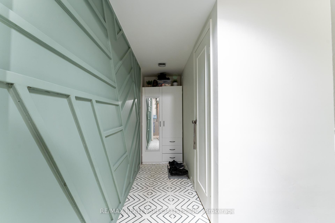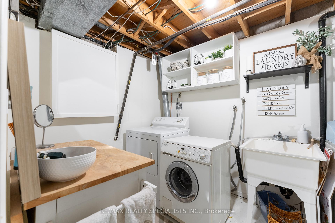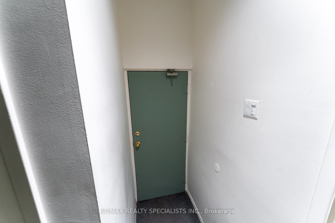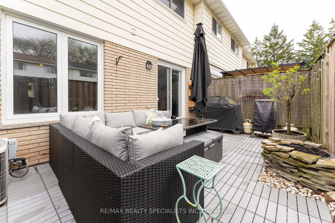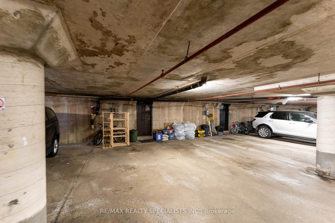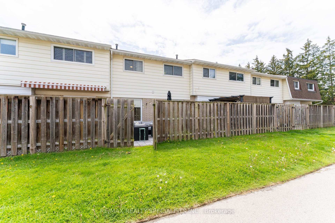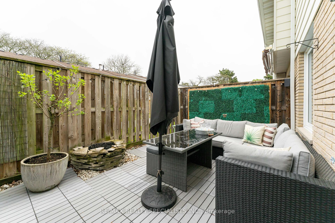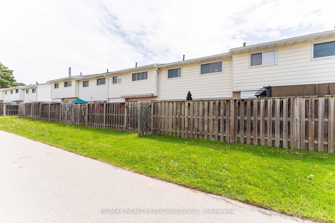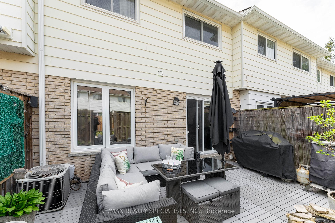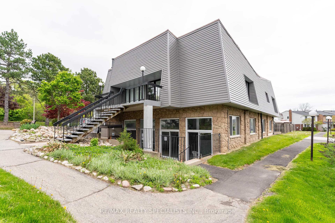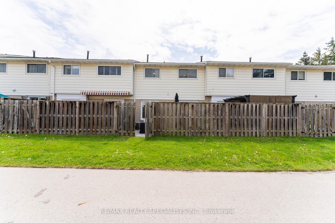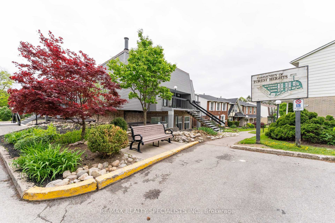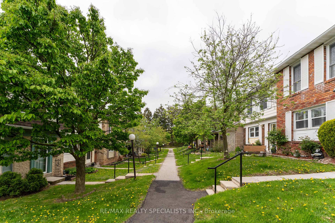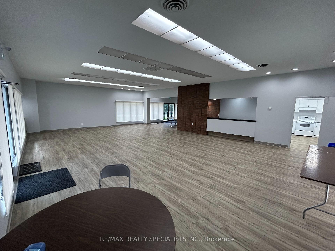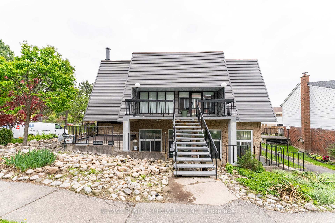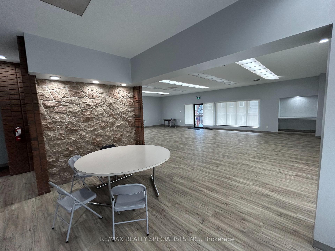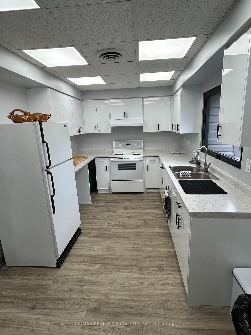$634,900
Available - For Sale
Listing ID: W12162948
2230 Upper Middle Road , Burlington, L7P 2Z9, Halton
| This lovely townhome is located in the Brant Hills community with 3 bedrooms, 2 washrooms, fenced in backyard and 2 underground parking spots. This home is spacious, clean, and ready to move in. With loads of upgrades, including updated kitchen, and flooring. Professionally finished basement with walk-out to underground parking, right outside your door. The Forest Heights complex is tucked away in a quiet, private setting and perfect for young families or retirees. Walking distance to schools, shopping and minutes to all major highways. Amenities Include: Indoor Pool & Renovated Party Room. |
| Price | $634,900 |
| Taxes: | $2745.28 |
| Occupancy: | Owner |
| Address: | 2230 Upper Middle Road , Burlington, L7P 2Z9, Halton |
| Postal Code: | L7P 2Z9 |
| Province/State: | Halton |
| Directions/Cross Streets: | Brant And Upper Middle |
| Level/Floor | Room | Length(ft) | Width(ft) | Descriptions | |
| Room 1 | Main | Living Ro | 18.73 | 10.92 | |
| Room 2 | Main | Dining Ro | 8.59 | 8.99 | |
| Room 3 | Main | Kitchen | 11.58 | 8.59 | |
| Room 4 | Main | Bathroom | 2.59 | 3.28 | |
| Room 5 | Second | Primary B | 14.5 | 9.97 | |
| Room 6 | Second | Bedroom 2 | 11.22 | 13.09 | |
| Room 7 | Second | Bedroom 3 | 9.61 | 9.58 | |
| Room 8 | Second | Bathroom | 10.92 | 7.25 | |
| Room 9 | Basement | Office | 10.89 | 9.15 | |
| Room 10 | Basement | Family Ro | 18.63 | 10.82 | |
| Room 11 | Basement | Laundry | 6.92 | 8.07 |
| Washroom Type | No. of Pieces | Level |
| Washroom Type 1 | 2 | Main |
| Washroom Type 2 | 4 | Second |
| Washroom Type 3 | 0 | |
| Washroom Type 4 | 0 | |
| Washroom Type 5 | 0 |
| Total Area: | 0.00 |
| Approximatly Age: | 31-50 |
| Sprinklers: | Carb |
| Washrooms: | 2 |
| Heat Type: | Forced Air |
| Central Air Conditioning: | Central Air |
| Elevator Lift: | False |
$
%
Years
This calculator is for demonstration purposes only. Always consult a professional
financial advisor before making personal financial decisions.
| Although the information displayed is believed to be accurate, no warranties or representations are made of any kind. |
| RE/MAX REALTY SPECIALISTS INC. |
|
|

Sumit Chopra
Broker
Dir:
647-964-2184
Bus:
905-230-3100
Fax:
905-230-8577
| Virtual Tour | Book Showing | Email a Friend |
Jump To:
At a Glance:
| Type: | Com - Condo Townhouse |
| Area: | Halton |
| Municipality: | Burlington |
| Neighbourhood: | Brant Hills |
| Style: | 2-Storey |
| Approximate Age: | 31-50 |
| Tax: | $2,745.28 |
| Maintenance Fee: | $714.84 |
| Beds: | 3+1 |
| Baths: | 2 |
| Fireplace: | Y |
Locatin Map:
Payment Calculator:

