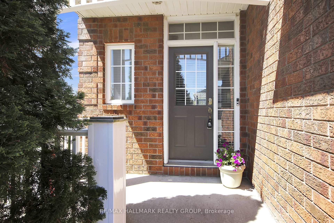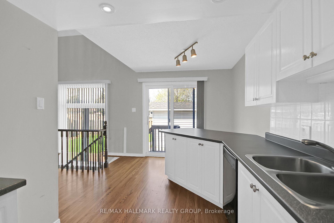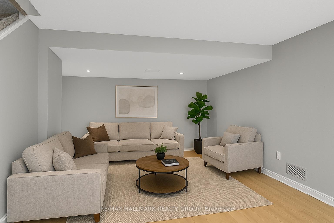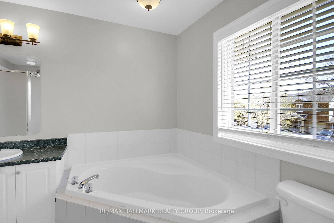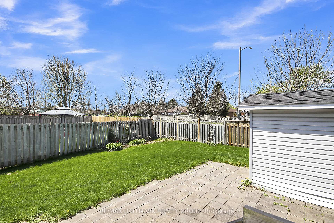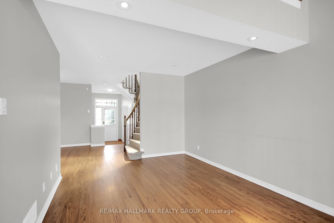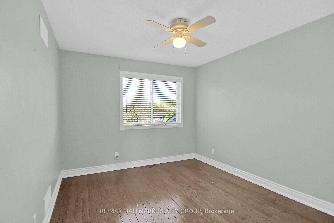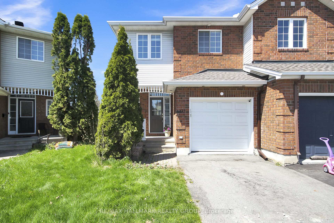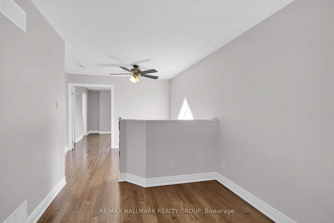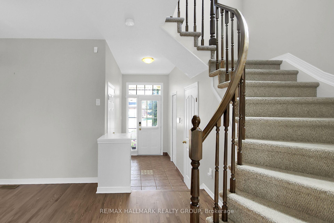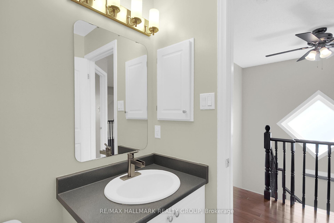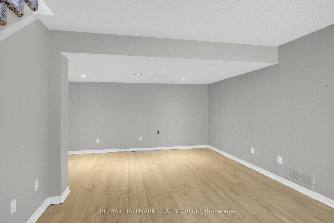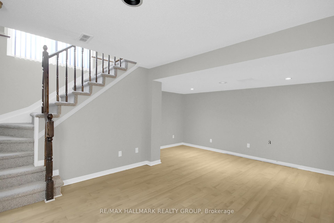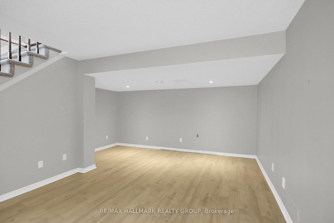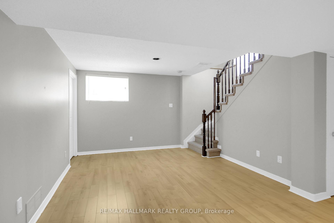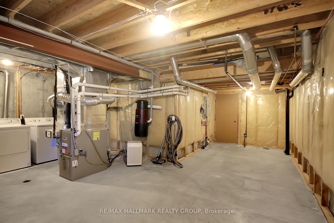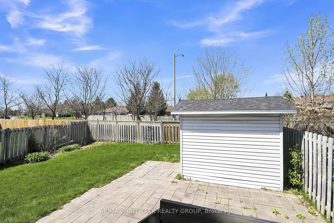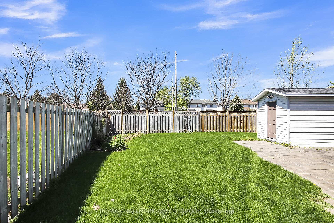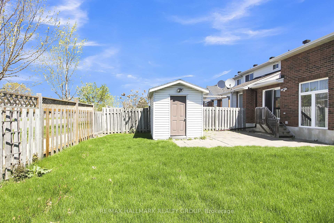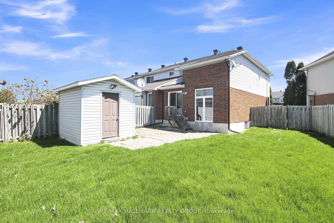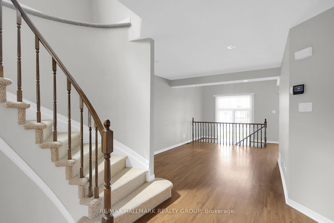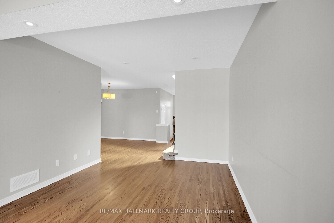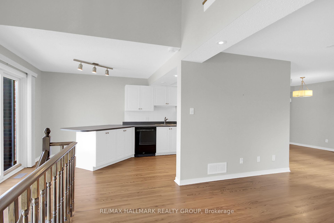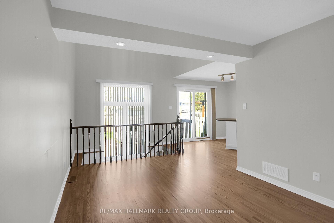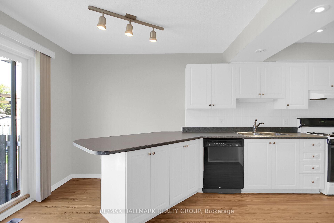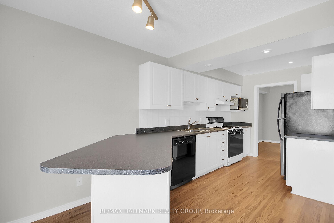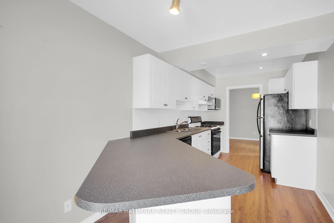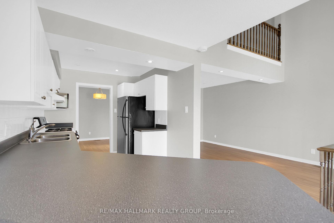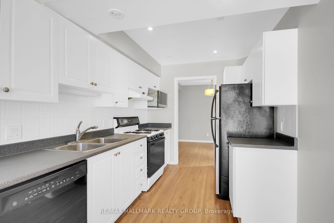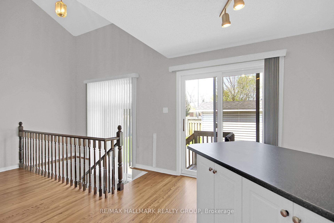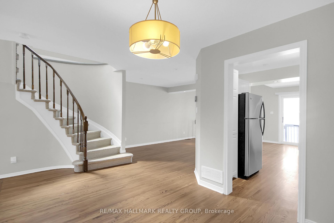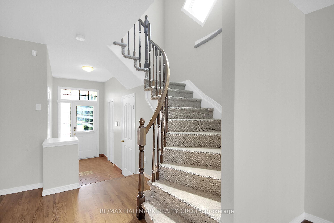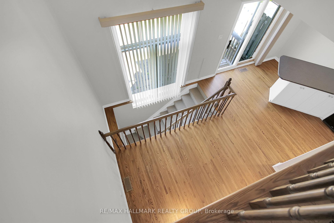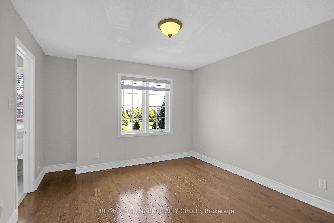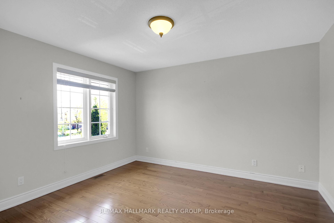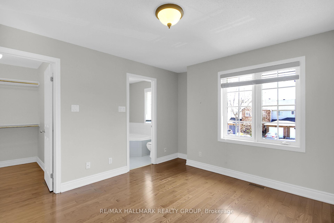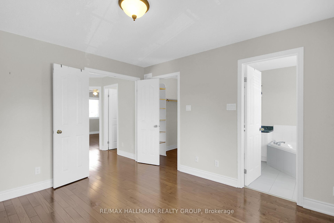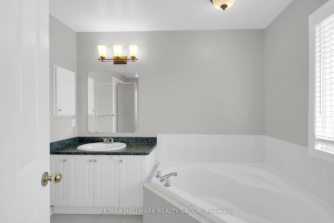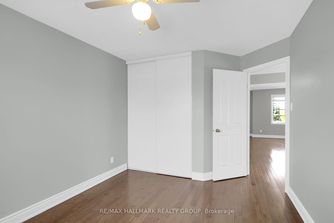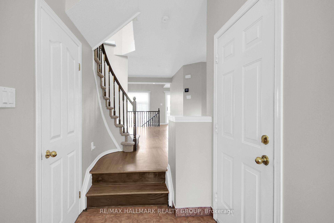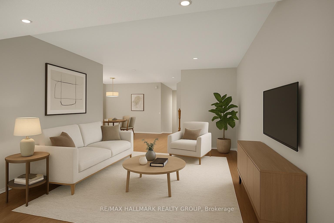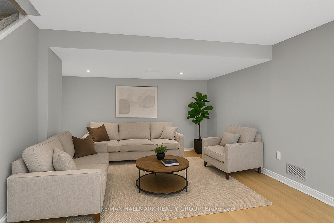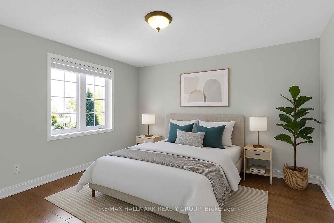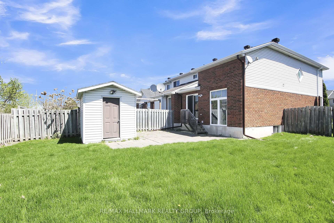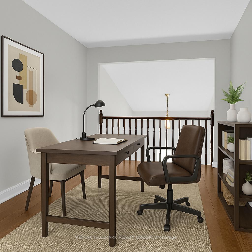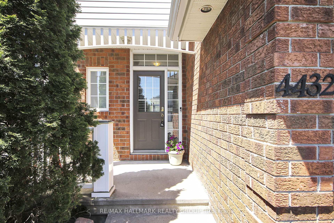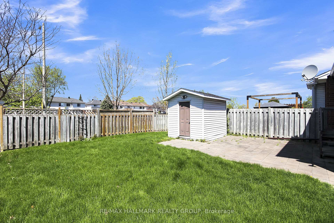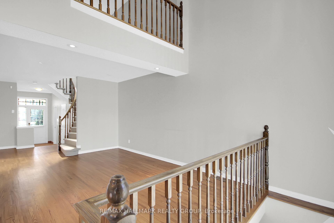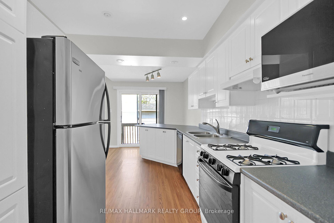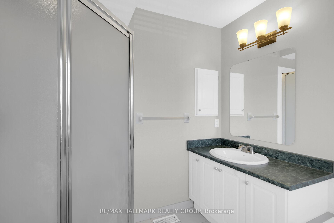$579,000
Available - For Sale
Listing ID: X12141265
4432 Wildmint Squa , Blossom Park - Airport and Area, K1V 1N7, Ottawa
| Welcome to this stunning end-unit home nestled on a quiet, family-friendly street in the heart of Riverside South. Featuring gleaming hardwood floors on both the main and upper levels, this bright and spacious residence offers a warm and modern feel throughout.The large eat-in kitchen is perfect for everyday living and entertaining, with a generous breakfast bar, double sinks, and patio doors that open to a private backyard oasis ideal for relaxing or hosting summer gatherings.The open-concept living and dining area provides a seamless flow and plenty of natural light, making it the perfect space to unwind or entertain guests.Upstairs, you'll find a sun-filled primary retreat complete with a 4-piece ensuite, a large second bedroom, and a versatile den perfect for a home office or reading nook.The fully finished basement adds even more living space, ideal for a cozy family room, play area, or personal gym.With its prime location, and expansive backyard, this end-unit gem offers the perfect blend of comfort and convenience in a sought-after community. Some pictures are virtually staged |
| Price | $579,000 |
| Taxes: | $4090.00 |
| Occupancy: | Vacant |
| Address: | 4432 Wildmint Squa , Blossom Park - Airport and Area, K1V 1N7, Ottawa |
| Directions/Cross Streets: | Shoreline |
| Rooms: | 6 |
| Bedrooms: | 2 |
| Bedrooms +: | 0 |
| Family Room: | T |
| Basement: | Partially Fi |
| Washroom Type | No. of Pieces | Level |
| Washroom Type 1 | 4 | Second |
| Washroom Type 2 | 3 | Second |
| Washroom Type 3 | 2 | Main |
| Washroom Type 4 | 0 | |
| Washroom Type 5 | 0 |
| Total Area: | 0.00 |
| Property Type: | Att/Row/Townhouse |
| Style: | 2-Storey |
| Exterior: | Brick, Vinyl Siding |
| Garage Type: | Attached |
| (Parking/)Drive: | Inside Ent |
| Drive Parking Spaces: | 2 |
| Park #1 | |
| Parking Type: | Inside Ent |
| Park #2 | |
| Parking Type: | Inside Ent |
| Pool: | None |
| Other Structures: | Fence - Full |
| Approximatly Square Footage: | 1100-1500 |
| Property Features: | Public Trans, Cul de Sac/Dead En |
| CAC Included: | N |
| Water Included: | N |
| Cabel TV Included: | N |
| Common Elements Included: | N |
| Heat Included: | N |
| Parking Included: | N |
| Condo Tax Included: | N |
| Building Insurance Included: | N |
| Fireplace/Stove: | N |
| Heat Type: | Forced Air |
| Central Air Conditioning: | Central Air |
| Central Vac: | Y |
| Laundry Level: | Syste |
| Ensuite Laundry: | F |
| Sewers: | Sewer |
$
%
Years
This calculator is for demonstration purposes only. Always consult a professional
financial advisor before making personal financial decisions.
| Although the information displayed is believed to be accurate, no warranties or representations are made of any kind. |
| RE/MAX HALLMARK REALTY GROUP |
|
|

Sumit Chopra
Broker
Dir:
647-964-2184
Bus:
905-230-3100
Fax:
905-230-8577
| Virtual Tour | Book Showing | Email a Friend |
Jump To:
At a Glance:
| Type: | Freehold - Att/Row/Townhouse |
| Area: | Ottawa |
| Municipality: | Blossom Park - Airport and Area |
| Neighbourhood: | 2602 - Riverside South/Gloucester Glen |
| Style: | 2-Storey |
| Tax: | $4,090 |
| Beds: | 2 |
| Baths: | 3 |
| Fireplace: | N |
| Pool: | None |
Locatin Map:
Payment Calculator:

