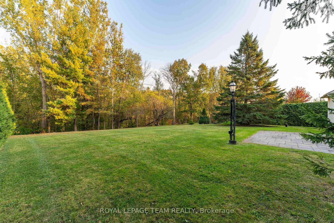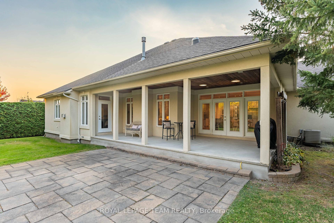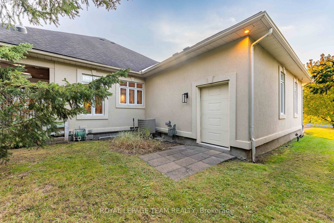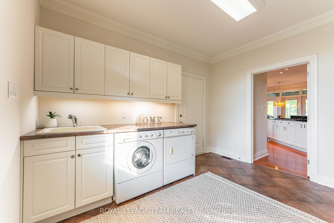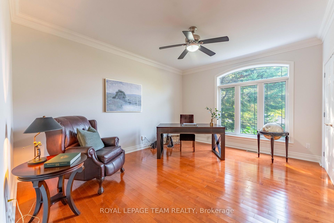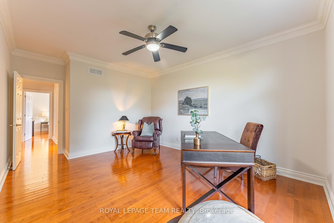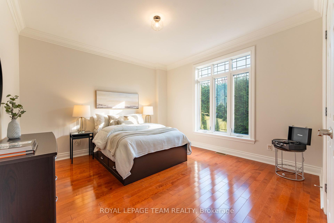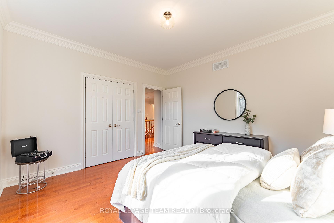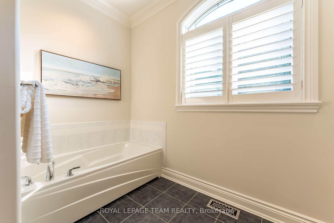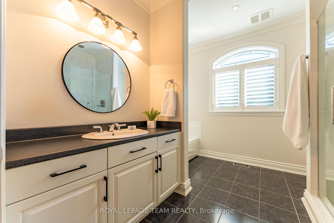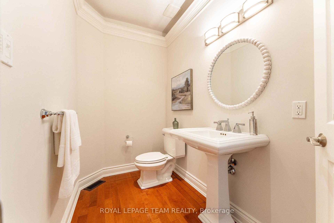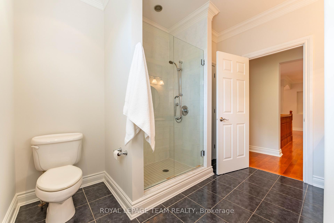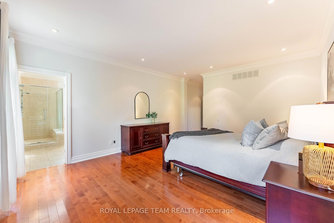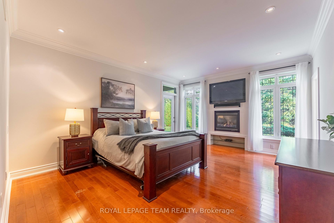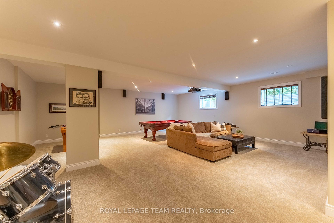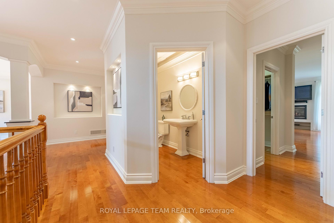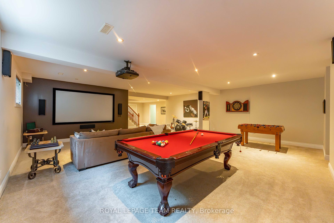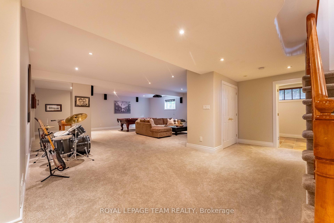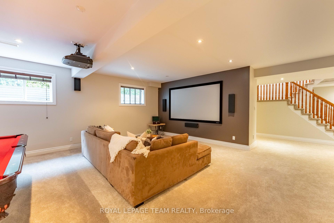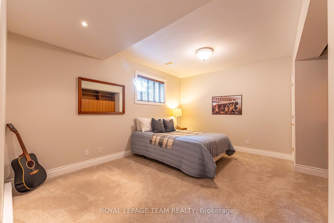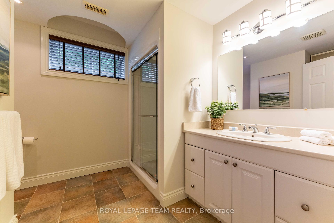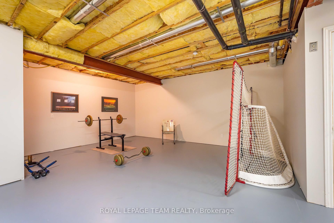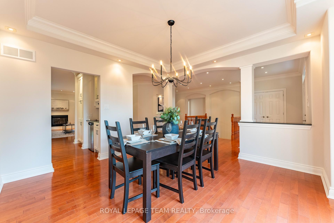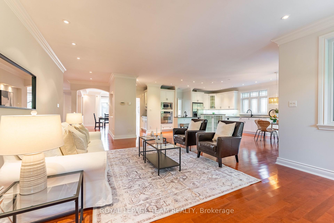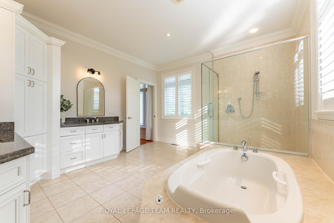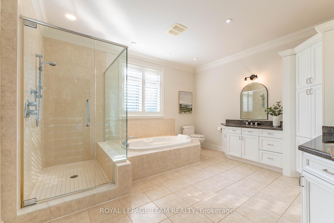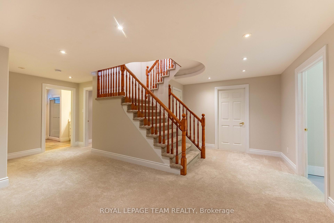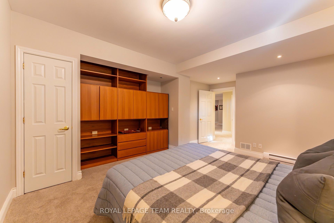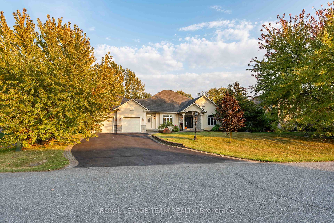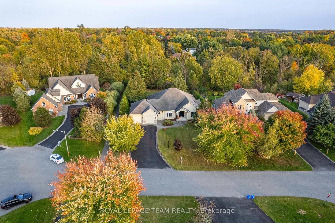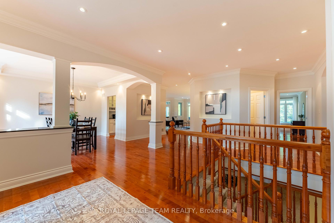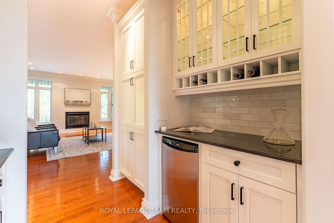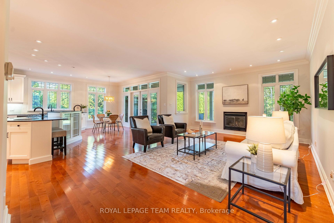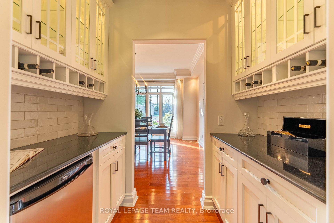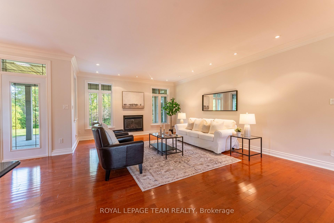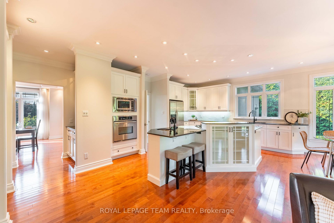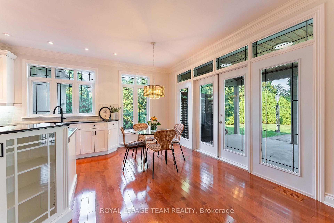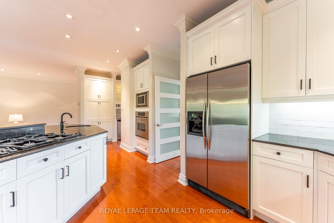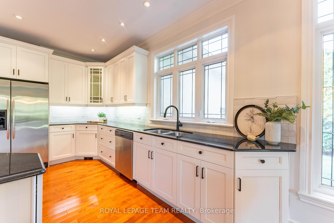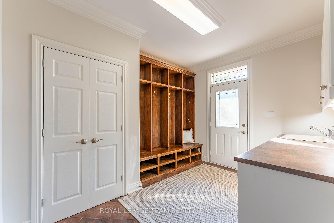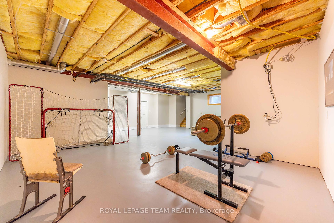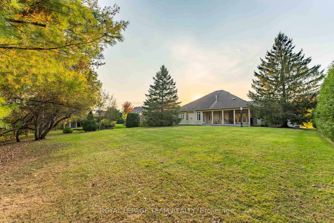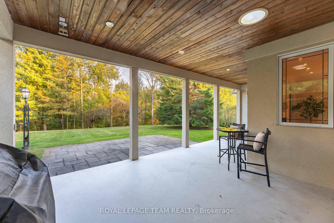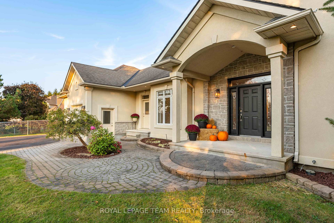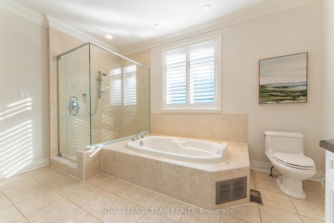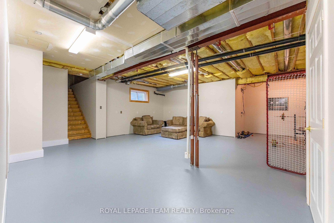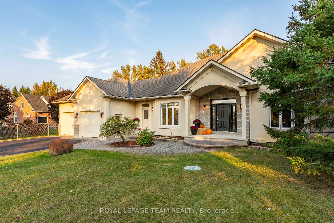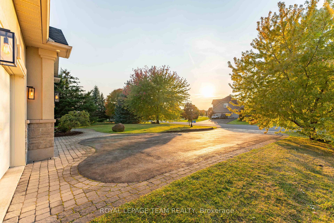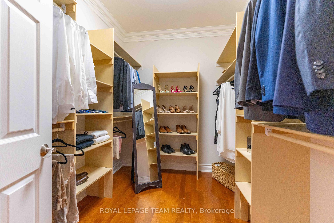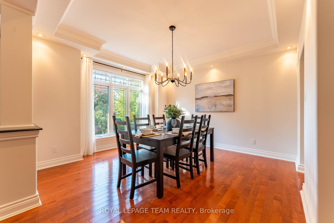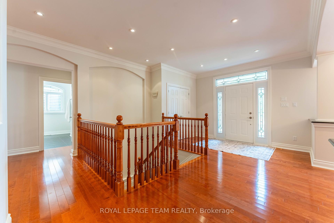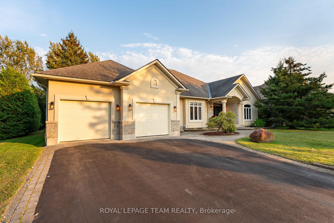$1,625,000
Available - For Sale
Listing ID: X12163680
5422 Wadell Cour , Manotick - Kars - Rideau Twp and Area, K4M 1L3, Ottawa
| NO REAR NEIGHBOURS! Nestled on a quiet cul-de-sac in prestigious Manotick Estates, this exquisite 4 bedroom west facing bungalow sits on a private 1/2 acre backing on a forested ravine! Curb appeal enchants w/towering trees, interlock-lined drive & lovely gardens framing a covered entry & 2nd entry to mud/laundry rm. Boasting 2,700+ sq.ft. of convenient 1 level living + expansive finished lower level w/bedroom & full bathroom! Freshly painted & updated offering high-end finishes, incl. hardwood, high ceilings, crown molding. The grand foyer sets the stage as you enter w/sightlines to a formal dining room & great room w/gas FP. Updated chef's kitchen: luxe butler's pantry, stone counters, custom cabinets & designer backsplash, flowing to the eating area & great room w/access to a coveted covered patio. Primary retreat w/moody gas FP, spa-like ensuite & patio access. Oversized garage w/access to basement ideal for future in-law suite! Walking distance to all the amenities of the village! |
| Price | $1,625,000 |
| Taxes: | $8042.00 |
| Assessment Year: | 2025 |
| Occupancy: | Vacant |
| Address: | 5422 Wadell Cour , Manotick - Kars - Rideau Twp and Area, K4M 1L3, Ottawa |
| Directions/Cross Streets: | Bankfield Road & Potter Drive |
| Rooms: | 18 |
| Bedrooms: | 3 |
| Bedrooms +: | 1 |
| Family Room: | F |
| Basement: | Finished |
| Level/Floor | Room | Length(ft) | Width(ft) | Descriptions | |
| Room 1 | Main | Foyer | 18.24 | 10.99 | Hardwood Floor |
| Room 2 | Main | Dining Ro | 12.99 | 12.99 | Hardwood Floor, Crown Moulding, Formal Rm |
| Room 3 | Main | Pantry | 7.05 | 4.23 | Hardwood Floor, Combined w/Dining, Combined w/Kitchen |
| Room 4 | Main | Kitchen | 20.07 | 14.99 | B/I Oven, Eat-in Kitchen, W/O To Patio |
| Room 5 | Main | Living Ro | 20.07 | 14.89 | Combined w/Kitchen, Fireplace, Pot Lights |
| Room 6 | Main | Primary B | 24.99 | 13.05 | Hardwood Floor, Fireplace, W/O To Patio |
| Room 7 | Main | Bathroom | 5 Pc Ensuite, Soaking Tub, Separate Shower | ||
| Room 8 | Main | Other | 9.32 | 7.41 | Walk-In Closet(s) |
| Room 9 | Main | Bedroom | 12.89 | 11.97 | Hardwood Floor |
| Room 10 | Main | Bathroom | 4 Pc Bath | ||
| Room 11 | Main | Bathroom | 16.99 | 11.97 | Hardwood Floor |
| Room 12 | Recreatio | ||||
| Room 13 | Lower | Bedroom | 40.97 | 25.06 | |
| Room 14 | Lower | Bathroom | 17.91 | 11.97 | |
| Room 15 | Lower | 3 Pc Bath |
| Washroom Type | No. of Pieces | Level |
| Washroom Type 1 | 4 | Main |
| Washroom Type 2 | 5 | Main |
| Washroom Type 3 | 2 | Main |
| Washroom Type 4 | 3 | Lower |
| Washroom Type 5 | 0 |
| Total Area: | 0.00 |
| Approximatly Age: | 16-30 |
| Property Type: | Detached |
| Style: | Bungalow |
| Exterior: | Stone, Stucco (Plaster) |
| Garage Type: | Attached |
| (Parking/)Drive: | Lane |
| Drive Parking Spaces: | 6 |
| Park #1 | |
| Parking Type: | Lane |
| Park #2 | |
| Parking Type: | Lane |
| Pool: | None |
| Approximatly Age: | 16-30 |
| Approximatly Square Footage: | 2500-3000 |
| Property Features: | Cul de Sac/D, Park |
| CAC Included: | N |
| Water Included: | N |
| Cabel TV Included: | N |
| Common Elements Included: | N |
| Heat Included: | N |
| Parking Included: | N |
| Condo Tax Included: | N |
| Building Insurance Included: | N |
| Fireplace/Stove: | Y |
| Heat Type: | Forced Air |
| Central Air Conditioning: | Central Air |
| Central Vac: | N |
| Laundry Level: | Syste |
| Ensuite Laundry: | F |
| Sewers: | Septic |
| Utilities-Cable: | A |
| Utilities-Hydro: | Y |
$
%
Years
This calculator is for demonstration purposes only. Always consult a professional
financial advisor before making personal financial decisions.
| Although the information displayed is believed to be accurate, no warranties or representations are made of any kind. |
| ROYAL LEPAGE TEAM REALTY |
|
|

Sumit Chopra
Broker
Dir:
647-964-2184
Bus:
905-230-3100
Fax:
905-230-8577
| Virtual Tour | Book Showing | Email a Friend |
Jump To:
At a Glance:
| Type: | Freehold - Detached |
| Area: | Ottawa |
| Municipality: | Manotick - Kars - Rideau Twp and Area |
| Neighbourhood: | 8002 - Manotick Village & Manotick Estates |
| Style: | Bungalow |
| Approximate Age: | 16-30 |
| Tax: | $8,042 |
| Beds: | 3+1 |
| Baths: | 4 |
| Fireplace: | Y |
| Pool: | None |
Locatin Map:
Payment Calculator:

