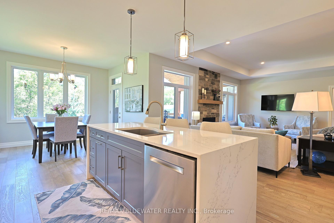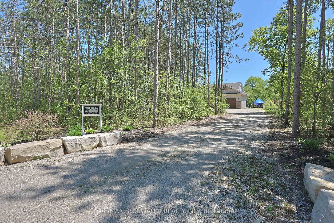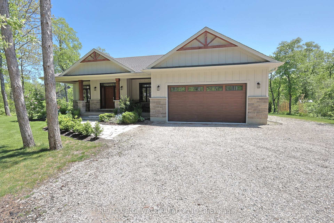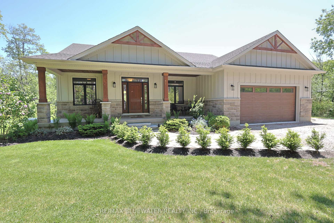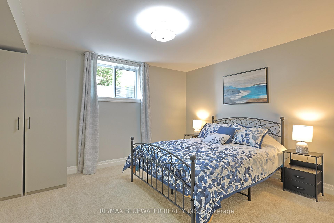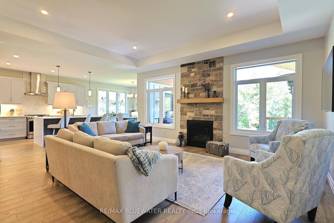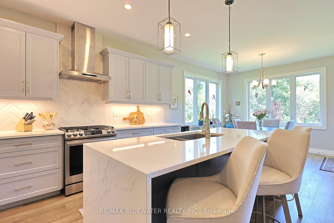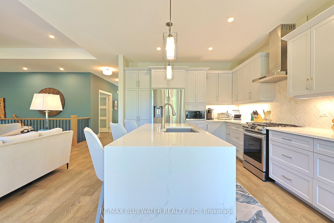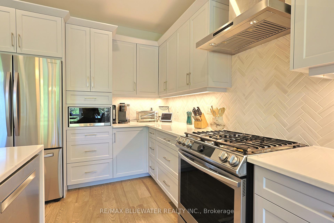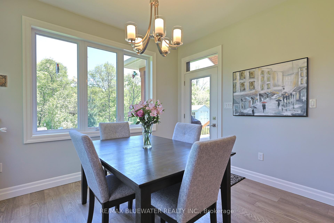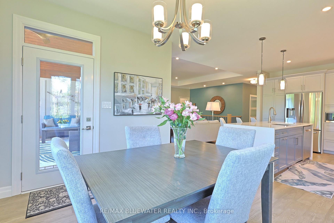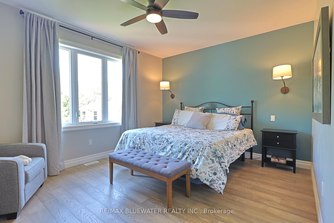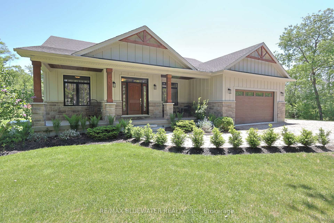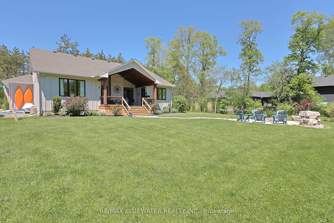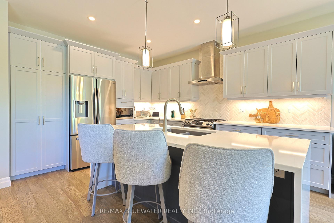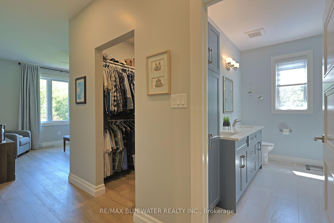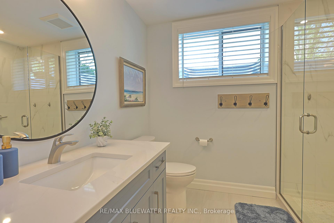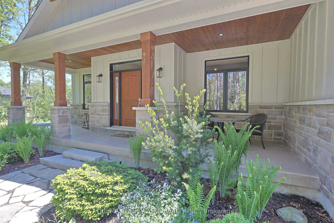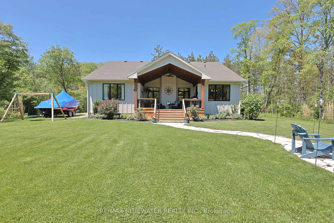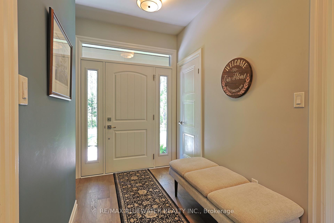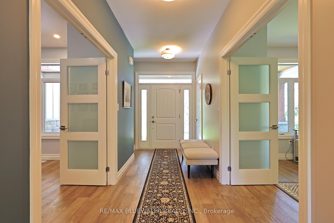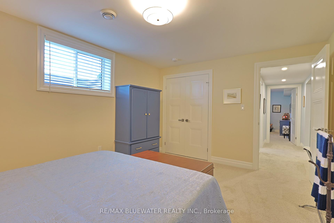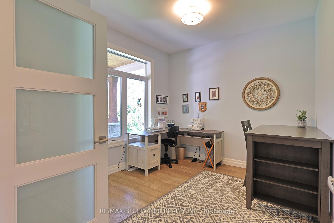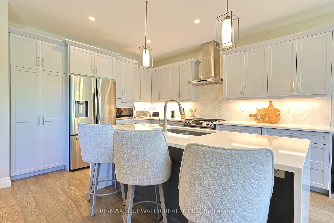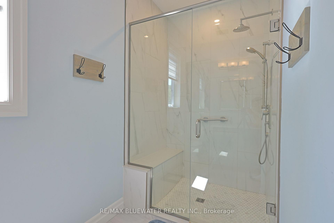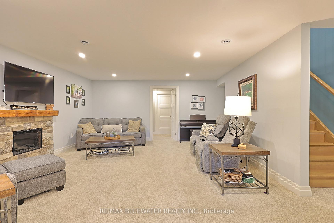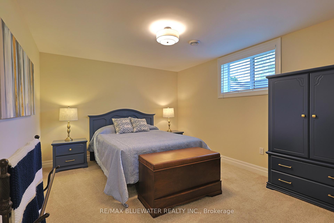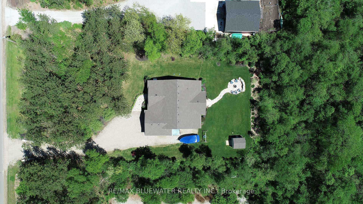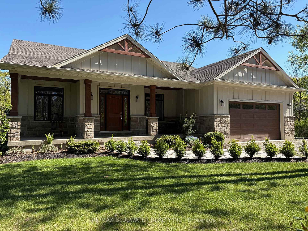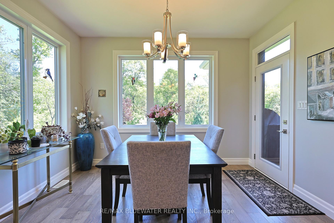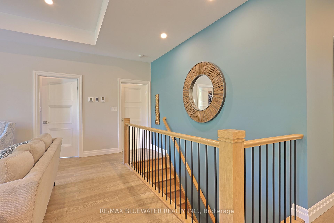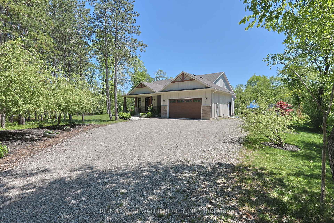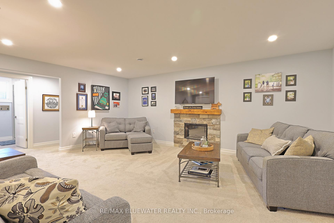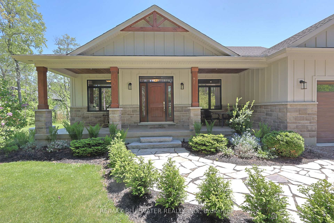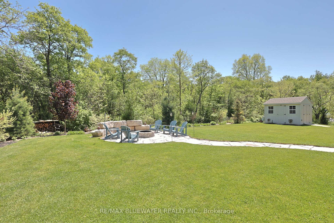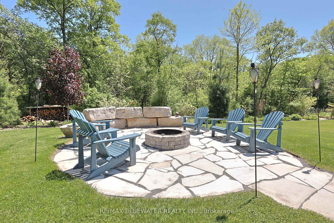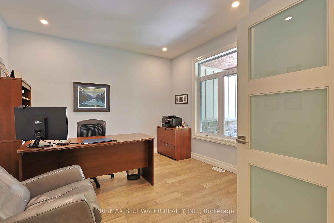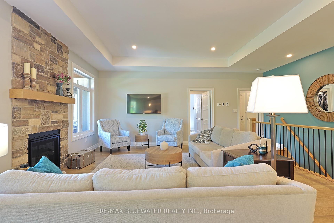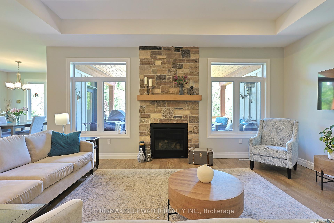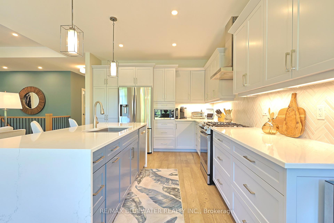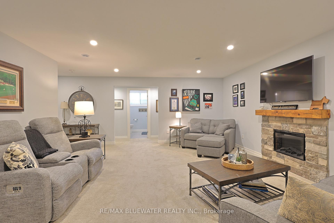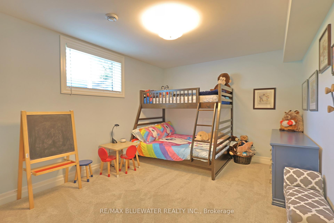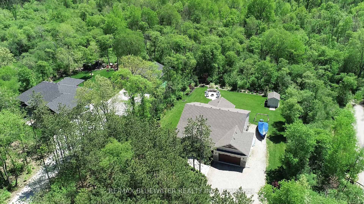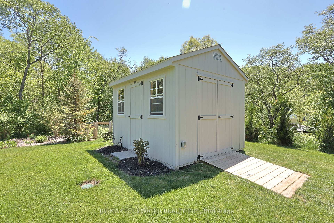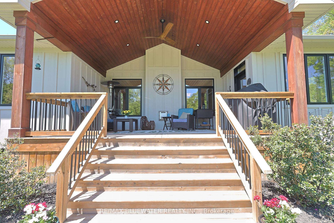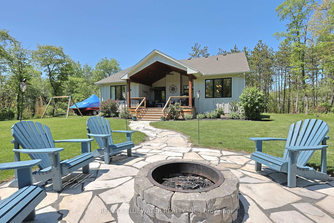$1,279,900
Available - For Sale
Listing ID: X12162898
8437 Goosemarsh Line , Lambton Shores, N0M 1T0, Lambton
| Custom built modern bungalow on a one acre lot surrounded by nature near the Pinery Provincial Park. Drive through the tree lined driveway and your greeted with your new home built in 2021 by Nicholson Builders. Great curb appeal with the landscaped gardens and flagstone walkway leading to the covered front entrance and front porch seating area. Inside, you have a 1742 sqft open concept design with well appointed finishes and flowing with natural light featuring engineered hardwood floors throughout the main floor. Step inside the front foyer and you feel the warmth of the space that invites you in and makes you feel at home. As you enter the living room you will notice the coffered ceilings above and a stone feature wall around the gas fireplace. The kitchen features quartz countertops on two tone cabinetry, large island with waterfall countertop edges, herringbone patterned tile backsplash and stainless steel appliances. Spacious eating area off the kitchen and living room with large windows overlooking the back yard and access to the covered patio. Main floor primary bedroom suite with walk in closet and beautiful ensuite that includes a double vanity and tile shower. The main floor also includes his and her separate offices that border the front foyer overlooking the front entrance or easily include a guest room on the main floor as both offices have full closets. There's an additional full bathroom off the main living space and a mudroom with laundry as you enter from the 22'x24' double car garage. Full finished basement with large family room that features and electric fireplace, 3 bedrooms for kids and guests or crafts, full bathroom, workshop for the handy person and lots of storage in the utility room. Entertain friends in your private back yard as you enjoy the 18' x 14' covered back patio with vaulted ceilings and pot lighting overlooking the tree lined natural setting and flagstone walkway leading to your armour stone firepit. BONUS: GENERAC Generator! |
| Price | $1,279,900 |
| Taxes: | $5000.00 |
| Assessment Year: | 2025 |
| Occupancy: | Owner |
| Address: | 8437 Goosemarsh Line , Lambton Shores, N0M 1T0, Lambton |
| Acreage: | .50-1.99 |
| Directions/Cross Streets: | Goosemarsh and Walker |
| Rooms: | 8 |
| Rooms +: | 4 |
| Bedrooms: | 2 |
| Bedrooms +: | 3 |
| Family Room: | T |
| Basement: | Full, Finished |
| Level/Floor | Room | Length(ft) | Width(ft) | Descriptions | |
| Room 1 | Main | Foyer | 18.89 | 5.58 | |
| Room 2 | Main | Kitchen | 15.68 | 12.2 | Quartz Counter, Custom Backsplash, Stainless Steel Appl |
| Room 3 | Main | Dining Ro | 9.09 | 12.2 | W/O To Deck, Overlooks Backyard |
| Room 4 | Main | Living Ro | 19.29 | 16.7 | Gas Fireplace, Stone Fireplace, Coffered Ceiling(s) |
| Room 5 | Main | Bedroom | 12.89 | 11.91 | Overlooks Frontyard, Overlooks Garden |
| Room 6 | Main | Office | 11.38 | 9.91 | Overlooks Garden, Overlooks Frontyard |
| Room 7 | Main | Primary B | 11.91 | 14.99 | Walk-In Closet(s), Ensuite Bath, Overlooks Backyard |
| Room 8 | Main | Mud Room | 9.87 | 5.9 | Combined w/Laundry, Access To Garage |
| Room 9 | Lower | Family Ro | 16.01 | 18.7 | Electric Fireplace, Stone Fireplace |
| Room 10 | Lower | Bedroom | 14.2 | 11.28 | |
| Room 11 | Lower | Bedroom | 14.69 | 11.28 | |
| Room 12 | Lower | Bedroom | 12 | 13.61 | |
| Room 13 | Main | Bathroom | 9.18 | 5.81 | 4 Pc Bath |
| Room 14 | Main | Bathroom | 11.18 | 10 | 4 Pc Ensuite, Double Sink |
| Room 15 | Lower | Bathroom | 7.28 | 8.59 | 3 Pc Bath |
| Washroom Type | No. of Pieces | Level |
| Washroom Type 1 | 4 | Main |
| Washroom Type 2 | 3 | Lower |
| Washroom Type 3 | 0 | |
| Washroom Type 4 | 0 | |
| Washroom Type 5 | 0 |
| Total Area: | 0.00 |
| Approximatly Age: | 0-5 |
| Property Type: | Detached |
| Style: | Bungalow |
| Exterior: | Stone, Hardboard |
| Garage Type: | Attached |
| (Parking/)Drive: | Private Do |
| Drive Parking Spaces: | 6 |
| Park #1 | |
| Parking Type: | Private Do |
| Park #2 | |
| Parking Type: | Private Do |
| Park #3 | |
| Parking Type: | Private |
| Pool: | None |
| Other Structures: | Shed |
| Approximatly Age: | 0-5 |
| Approximatly Square Footage: | 1500-2000 |
| Property Features: | School Bus R, Wooded/Treed |
| CAC Included: | N |
| Water Included: | N |
| Cabel TV Included: | N |
| Common Elements Included: | N |
| Heat Included: | N |
| Parking Included: | N |
| Condo Tax Included: | N |
| Building Insurance Included: | N |
| Fireplace/Stove: | Y |
| Heat Type: | Forced Air |
| Central Air Conditioning: | Central Air |
| Central Vac: | N |
| Laundry Level: | Syste |
| Ensuite Laundry: | F |
| Sewers: | Septic |
| Utilities-Cable: | Y |
| Utilities-Hydro: | Y |
$
%
Years
This calculator is for demonstration purposes only. Always consult a professional
financial advisor before making personal financial decisions.
| Although the information displayed is believed to be accurate, no warranties or representations are made of any kind. |
| RE/MAX BLUEWATER REALTY INC. |
|
|

Sumit Chopra
Broker
Dir:
647-964-2184
Bus:
905-230-3100
Fax:
905-230-8577
| Virtual Tour | Book Showing | Email a Friend |
Jump To:
At a Glance:
| Type: | Freehold - Detached |
| Area: | Lambton |
| Municipality: | Lambton Shores |
| Neighbourhood: | Lambton Shores |
| Style: | Bungalow |
| Approximate Age: | 0-5 |
| Tax: | $5,000 |
| Beds: | 2+3 |
| Baths: | 3 |
| Fireplace: | Y |
| Pool: | None |
Locatin Map:
Payment Calculator:

