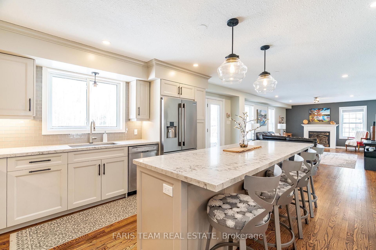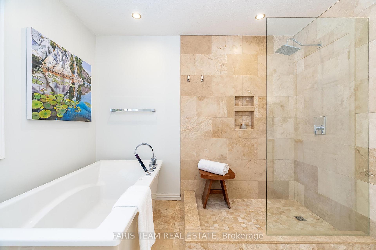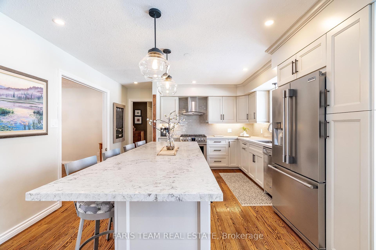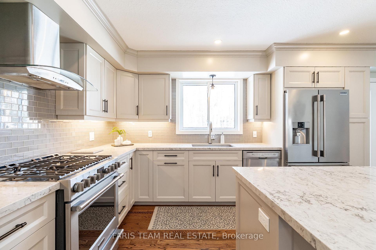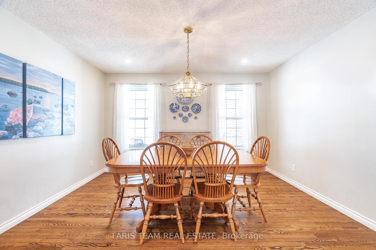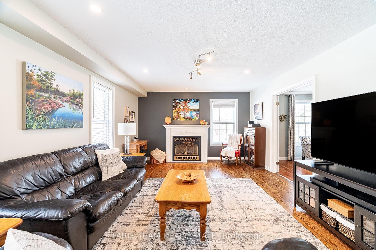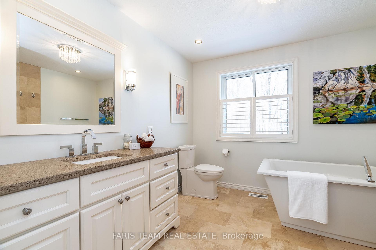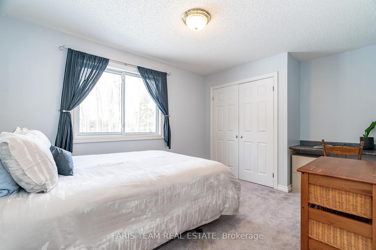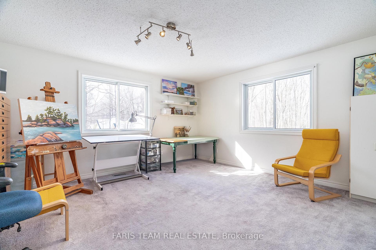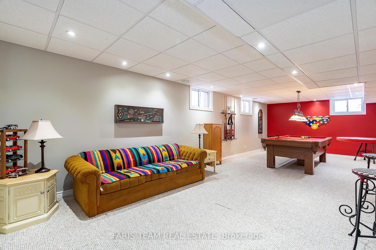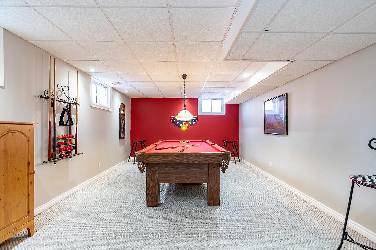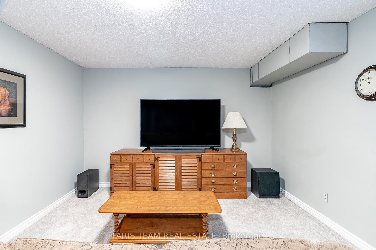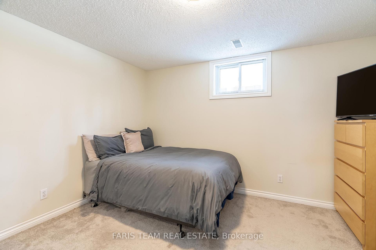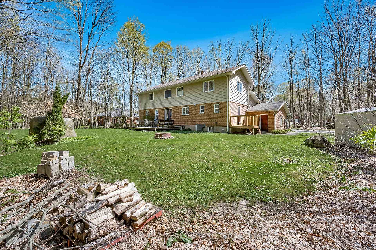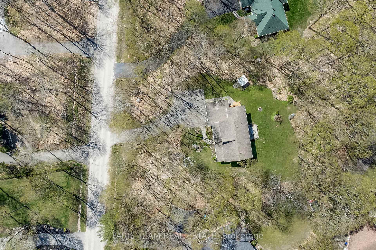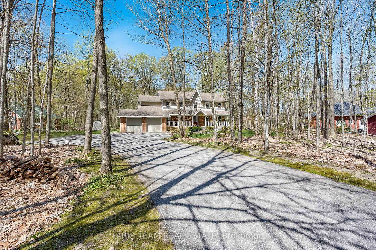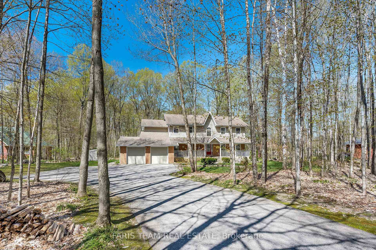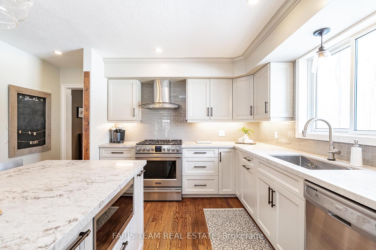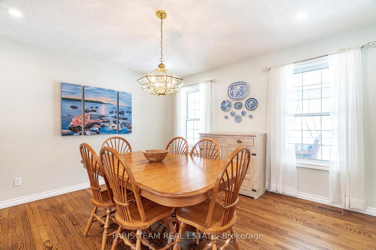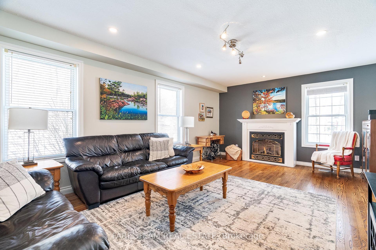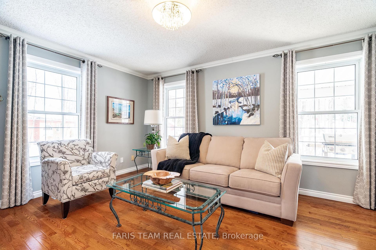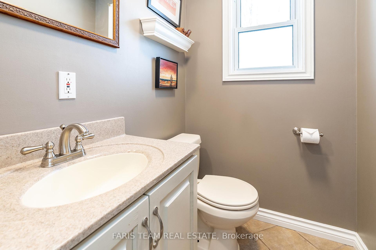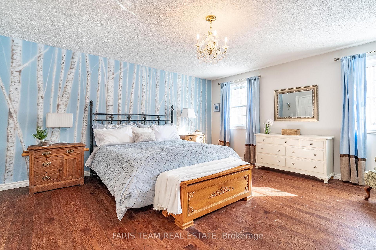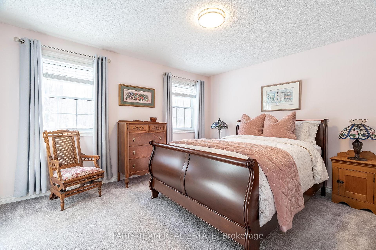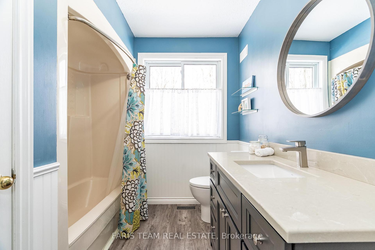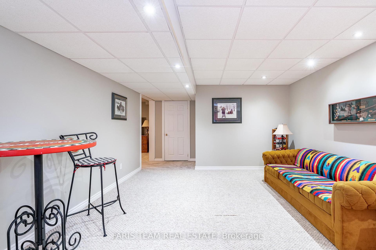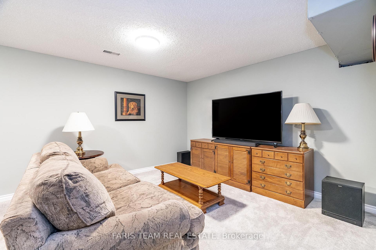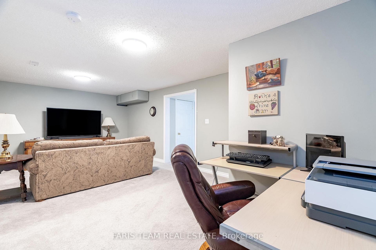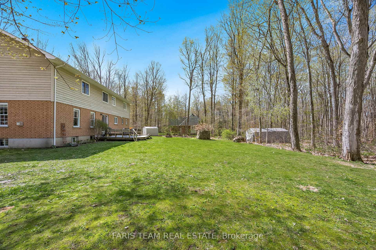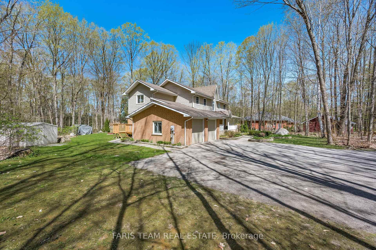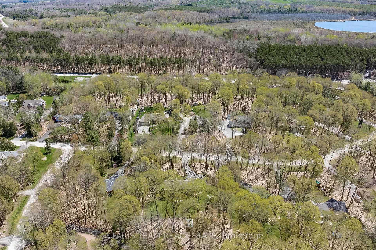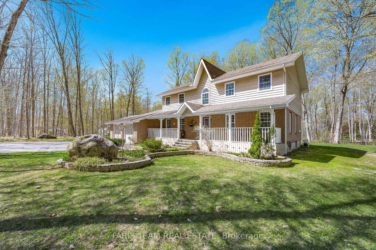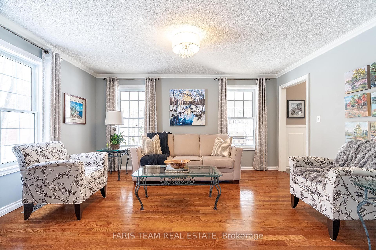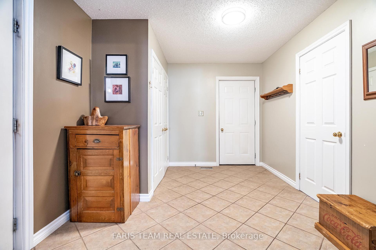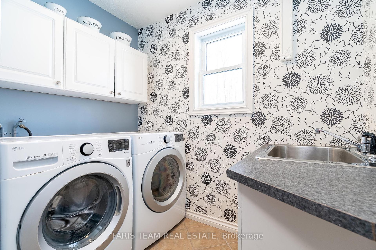$1,149,900
Available - For Sale
Listing ID: S12163656
64 Goldfinch Cres , Tiny, L0L 2J0, Simcoe
| Top 5 Reasons You Will Love This Home: 1) From the moment you arrive, this exquisite two-storey home impresses with refined finishes and expert craftsmanship that bring every room to life 2) At the centre of the home is a chefs kitchen designed to elevate every meal, complete with sleek countertops, premium appliances, and smart storage that blends function with style 3) The grand foyer sets the tone with a dramatic cascading staircase, creating an unforgettable first impression that speaks to the homes timeless elegance 4) Upstairs, the primary suite is a true retreat, featuring a spa-inspired ensuite with a deep soaker tub, glass-enclosed shower, and a walk-in closet 5)Set on a spectacular 1-acre lot backing onto protected greenspace, this property delivers the ultimate in privacy, wrapped in mature trees and tucked away from the road. 2,883 above grade sq.ft plus a finished basement. Visit our website for more detailed information. |
| Price | $1,149,900 |
| Taxes: | $3803.00 |
| Occupancy: | Owner |
| Address: | 64 Goldfinch Cres , Tiny, L0L 2J0, Simcoe |
| Acreage: | .50-1.99 |
| Directions/Cross Streets: | Mourning Dove Trl/Goldfinch Cres |
| Rooms: | 9 |
| Rooms +: | 2 |
| Bedrooms: | 4 |
| Bedrooms +: | 1 |
| Family Room: | T |
| Basement: | Full, Finished |
| Level/Floor | Room | Length(ft) | Width(ft) | Descriptions | |
| Room 1 | Main | Kitchen | 13.68 | 13.22 | Eat-in Kitchen, Hardwood Floor, Stainless Steel Appl |
| Room 2 | Main | Dining Ro | 13.45 | 12.76 | Hardwood Floor, Formal Rm, Window |
| Room 3 | Main | Family Ro | 28.67 | 13.22 | Hardwood Floor, Gas Fireplace, Window |
| Room 4 | Main | Sitting | 15.45 | 12.76 | Hardwood Floor, Large Window, French Doors |
| Room 5 | Main | Laundry | 7.61 | 5.22 | Ceramic Floor, Laundry Sink, Window |
| Room 6 | Second | Primary B | 16.99 | 15.84 | Hardwood Floor, Walk-In Closet(s), 4 Pc Ensuite |
| Room 7 | Second | Bedroom | 15.94 | 14.89 | Overlooks Backyard, Window, Double Closet |
| Room 8 | Second | Bedroom | 14.04 | 9.81 | Overlooks Backyard, Window, Double Closet |
| Room 9 | Second | Bedroom | 13.48 | 12.86 | Window, Closet |
| Room 10 | Basement | Recreatio | 33.36 | 12.79 | Dropped Ceiling, Window, Recessed Lighting |
| Room 11 | Basement | Bedroom | 15.06 | 12.27 | Window, Walk-In Closet(s) |
| Washroom Type | No. of Pieces | Level |
| Washroom Type 1 | 2 | Main |
| Washroom Type 2 | 4 | Upper |
| Washroom Type 3 | 0 | |
| Washroom Type 4 | 0 | |
| Washroom Type 5 | 0 |
| Total Area: | 0.00 |
| Approximatly Age: | 31-50 |
| Property Type: | Detached |
| Style: | 2-Storey |
| Exterior: | Brick, Wood |
| Garage Type: | Attached |
| (Parking/)Drive: | Private Tr |
| Drive Parking Spaces: | 10 |
| Park #1 | |
| Parking Type: | Private Tr |
| Park #2 | |
| Parking Type: | Private Tr |
| Pool: | None |
| Other Structures: | Shed |
| Approximatly Age: | 31-50 |
| Approximatly Square Footage: | 2500-3000 |
| Property Features: | Golf, Hospital |
| CAC Included: | N |
| Water Included: | N |
| Cabel TV Included: | N |
| Common Elements Included: | N |
| Heat Included: | N |
| Parking Included: | N |
| Condo Tax Included: | N |
| Building Insurance Included: | N |
| Fireplace/Stove: | Y |
| Heat Type: | Forced Air |
| Central Air Conditioning: | Central Air |
| Central Vac: | N |
| Laundry Level: | Syste |
| Ensuite Laundry: | F |
| Sewers: | Septic |
$
%
Years
This calculator is for demonstration purposes only. Always consult a professional
financial advisor before making personal financial decisions.
| Although the information displayed is believed to be accurate, no warranties or representations are made of any kind. |
| FARIS TEAM REAL ESTATE |
|
|

Sumit Chopra
Broker
Dir:
647-964-2184
Bus:
905-230-3100
Fax:
905-230-8577
| Virtual Tour | Book Showing | Email a Friend |
Jump To:
At a Glance:
| Type: | Freehold - Detached |
| Area: | Simcoe |
| Municipality: | Tiny |
| Neighbourhood: | Rural Tiny |
| Style: | 2-Storey |
| Approximate Age: | 31-50 |
| Tax: | $3,803 |
| Beds: | 4+1 |
| Baths: | 3 |
| Fireplace: | Y |
| Pool: | None |
Locatin Map:
Payment Calculator:

