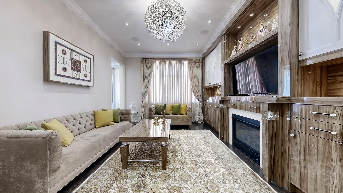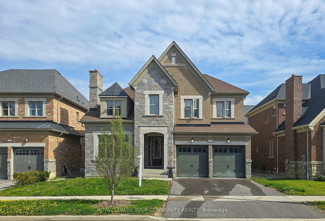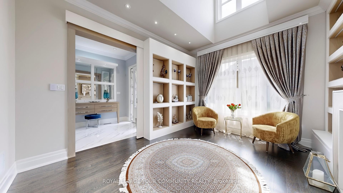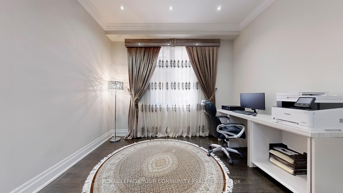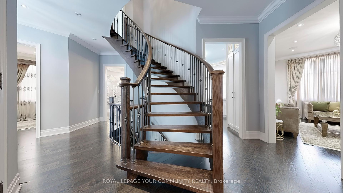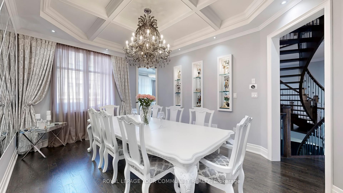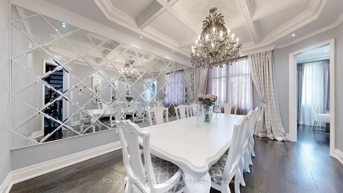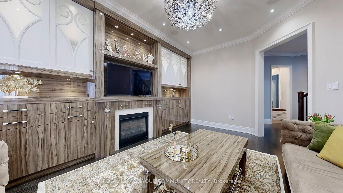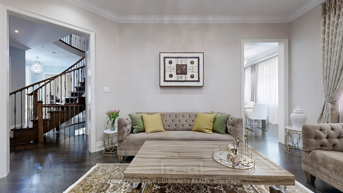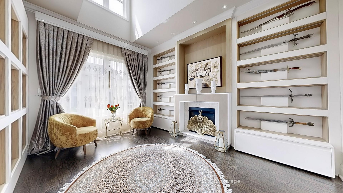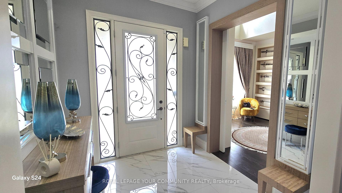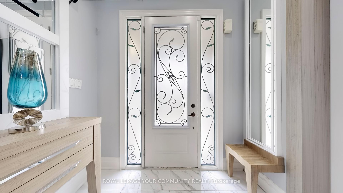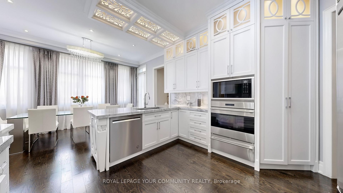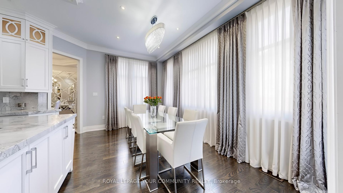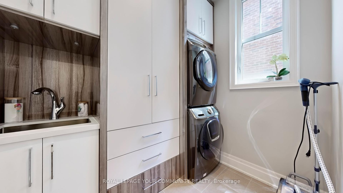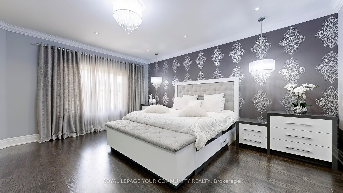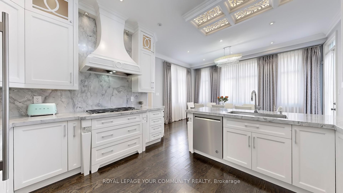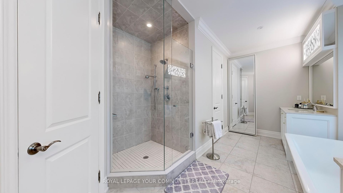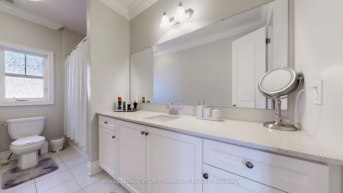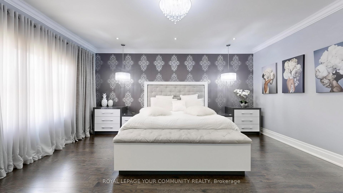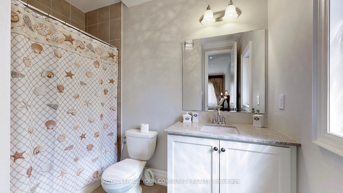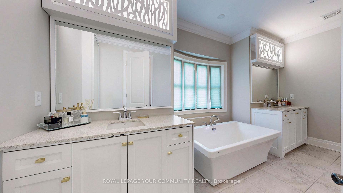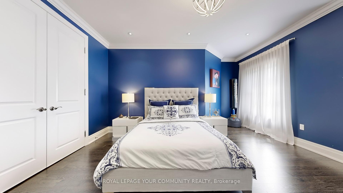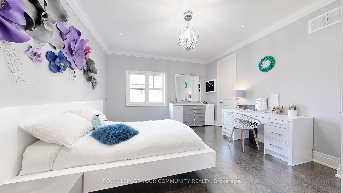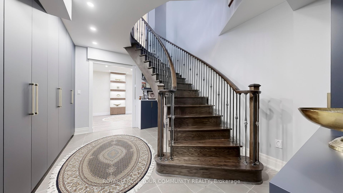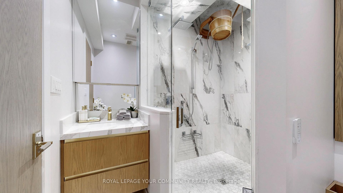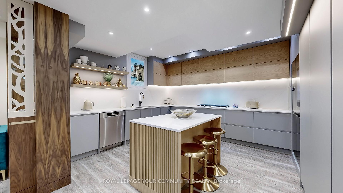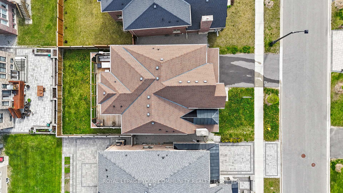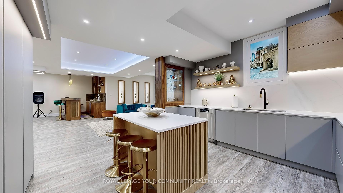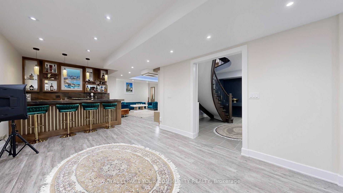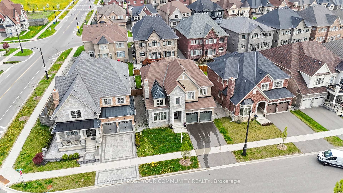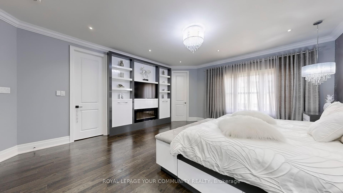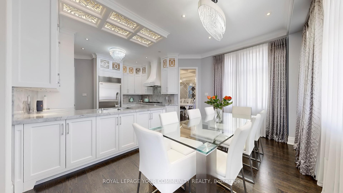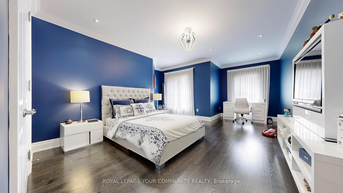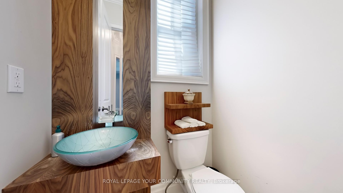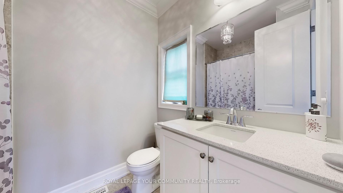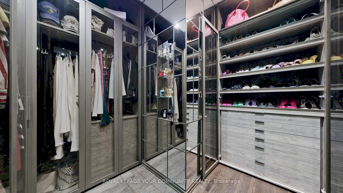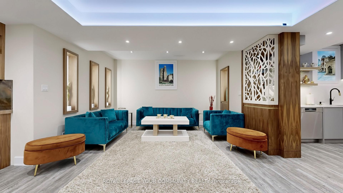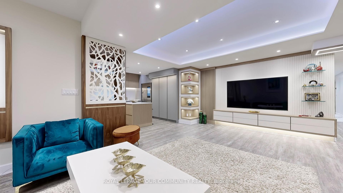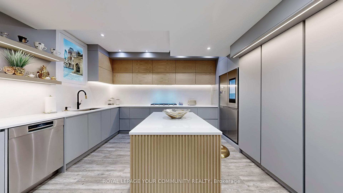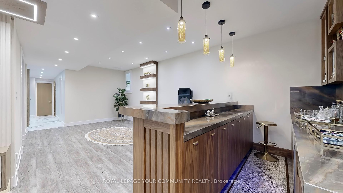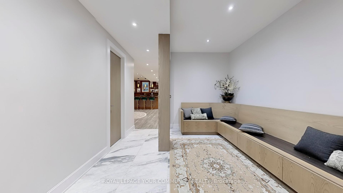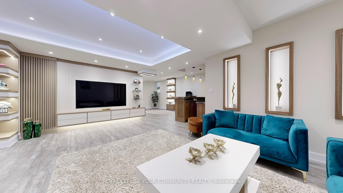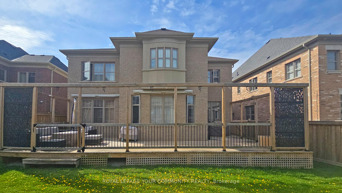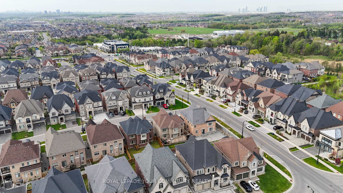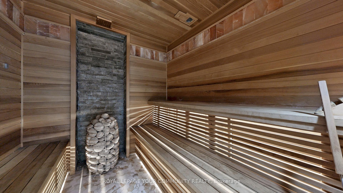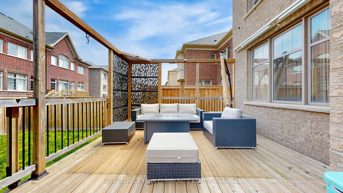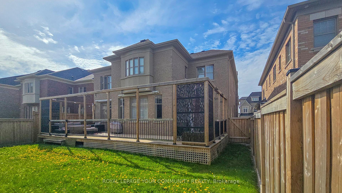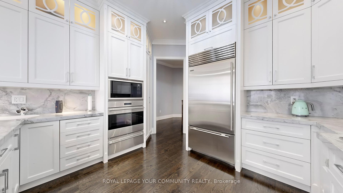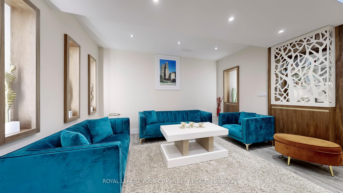$2,528,000
Available - For Sale
Listing ID: N12148031
6 Straw Cutter Gate , Vaughan, L6A 0H7, York
| Stunning Home in Prestigious Upper Thornhill Estates. Welcome to this exceptional residence offers over 5,500 sq.ft. of luxurious, finished living space in one of Vaughan's most sought-after neighborhoods. This 4+1 bedroom, 6-bathroom home is a true showpiece, blending elegant design with thoughtful functionality and exquisite craftmanship throughout. Step into a grand, open foyer that flows seamlessly into an inviting living room-an ideal setting for both relaxation and quiet conversation. Discover the joy of preparing meals in the beautiful custom Chef's Kitchen that is perfectly complemented by a sophisticated formal dining room, ideal for hosting family and friends. Unwind in the spacious family room, designed for cozy evenings and quality time. Step-up to the primary suite, complete with a custom built-in king-size bed, a bespoke walk-in closet, and a luxurious spa-inspired ensuite. Each additional bedroom offers generous space, built-in storage, and custom finishes for elevated everyday living. The professionally finished basement is an entertainer's dream or ideal for extended family living, featuring a second fully equipped custom kitchen, a large family room, stylish bar, additional bedroom, a home spa with sauna, bathroom, and ample storage. Additional highlights include extensive custom built-ins, designer lighting, window coverings, a custom wood deck for outdoor entertaining, and high-end appliances throughout. This rare offering perfectly balances comfort, style, and versatility an exceptional place to call home. Don't miss your opportunity and book your private tour today! |
| Price | $2,528,000 |
| Taxes: | $10107.47 |
| Occupancy: | Owner |
| Address: | 6 Straw Cutter Gate , Vaughan, L6A 0H7, York |
| Directions/Cross Streets: | Via Romano Blvd. / Major Mackenzie Dr. |
| Rooms: | 12 |
| Rooms +: | 6 |
| Bedrooms: | 4 |
| Bedrooms +: | 1 |
| Family Room: | T |
| Basement: | Apartment, Finished |
| Level/Floor | Room | Length(ft) | Width(ft) | Descriptions | |
| Room 1 | Main | Foyer | 16.56 | 7.64 | Tile Floor, Custom Backsplash, B/I Shelves |
| Room 2 | Main | Living Ro | 17.71 | 12.86 | Hardwood Floor, Large Window, B/I Bookcase |
| Room 3 | Main | Office | 12.27 | 11.71 | Hardwood Floor, Glass Doors, Double Doors |
| Room 4 | Main | Dining Ro | 16.83 | 12.14 | Hardwood Floor, Coffered Ceiling(s), Mirrored Walls |
| Room 5 | Main | Kitchen | 21.88 | 15.68 | Hardwood Floor, Stainless Steel Appl, Breakfast Area |
| Room 6 | Main | Breakfast | 21.88 | 15.68 | Hardwood Floor, Large Window, W/O To Deck |
| Room 7 | Main | Family Ro | 14.27 | 12.2 | Hardwood Floor, B/I Shelves, Built-in Speakers |
| Room 8 | Main | Laundry | 9.74 | 8.2 | Tile Floor, B/I Shelves |
| Room 9 | Upper | Primary B | 18.79 | 16.17 | Walk-In Closet(s), B/I Shelves, 5 Pc Ensuite |
| Room 10 | Upper | Bedroom 2 | 21.16 | 13.02 | Large Closet, Large Window, 4 Pc Ensuite |
| Room 11 | Upper | Bedroom 3 | 14.76 | 12.3 | Large Closet, B/I Shelves, 4 Pc Ensuite |
| Room 12 | Upper | Bedroom 4 | 16.56 | 12.63 | Walk-In Closet(s), B/I Shelves, 4 Pc Ensuite |
| Room 13 | Basement | Bedroom | 9.18 | 10 | |
| Room 14 | Basement | Family Ro | 11.48 | 17.38 | Laminate, B/I Shelves, Window |
| Room 15 | Basement | Kitchen | 10.17 | 17.38 | Laminate, Stainless Steel Appl, Window |
| Washroom Type | No. of Pieces | Level |
| Washroom Type 1 | 5 | Second |
| Washroom Type 2 | 4 | Second |
| Washroom Type 3 | 2 | Main |
| Washroom Type 4 | 3 | Basement |
| Washroom Type 5 | 0 |
| Total Area: | 0.00 |
| Property Type: | Detached |
| Style: | 2-Storey |
| Exterior: | Brick |
| Garage Type: | Built-In |
| (Parking/)Drive: | Private |
| Drive Parking Spaces: | 2 |
| Park #1 | |
| Parking Type: | Private |
| Park #2 | |
| Parking Type: | Private |
| Pool: | None |
| Approximatly Square Footage: | 3500-5000 |
| CAC Included: | N |
| Water Included: | N |
| Cabel TV Included: | N |
| Common Elements Included: | N |
| Heat Included: | N |
| Parking Included: | N |
| Condo Tax Included: | N |
| Building Insurance Included: | N |
| Fireplace/Stove: | Y |
| Heat Type: | Forced Air |
| Central Air Conditioning: | Central Air |
| Central Vac: | Y |
| Laundry Level: | Syste |
| Ensuite Laundry: | F |
| Sewers: | Sewer |
$
%
Years
This calculator is for demonstration purposes only. Always consult a professional
financial advisor before making personal financial decisions.
| Although the information displayed is believed to be accurate, no warranties or representations are made of any kind. |
| ROYAL LEPAGE YOUR COMMUNITY REALTY |
|
|

Sumit Chopra
Broker
Dir:
647-964-2184
Bus:
905-230-3100
Fax:
905-230-8577
| Book Showing | Email a Friend |
Jump To:
At a Glance:
| Type: | Freehold - Detached |
| Area: | York |
| Municipality: | Vaughan |
| Neighbourhood: | Patterson |
| Style: | 2-Storey |
| Tax: | $10,107.47 |
| Beds: | 4+1 |
| Baths: | 6 |
| Fireplace: | Y |
| Pool: | None |
Locatin Map:
Payment Calculator:

