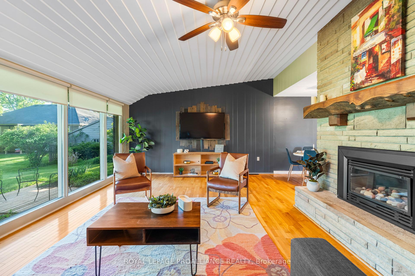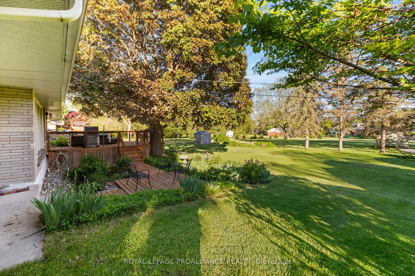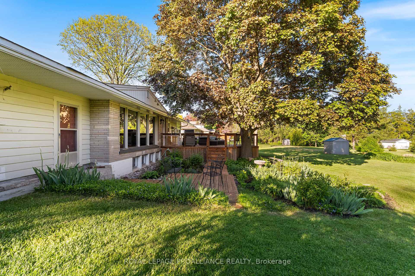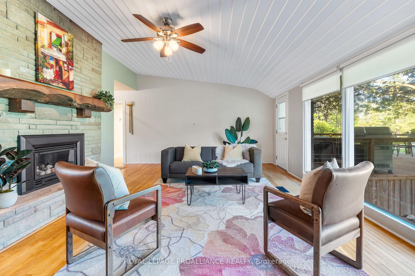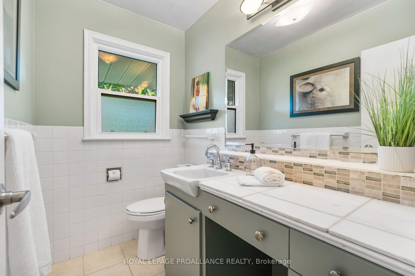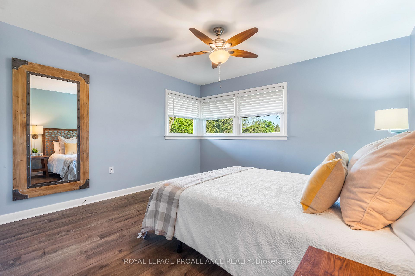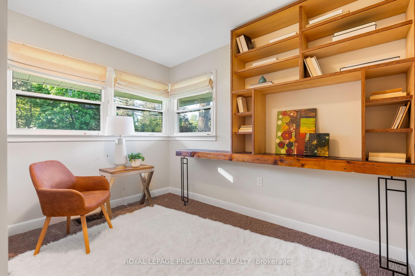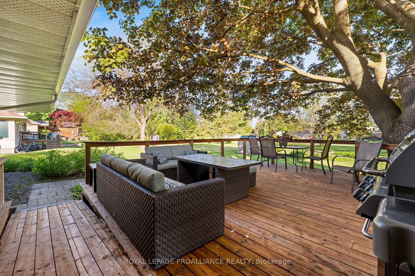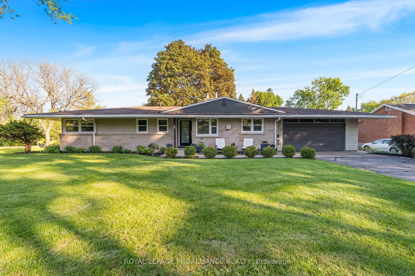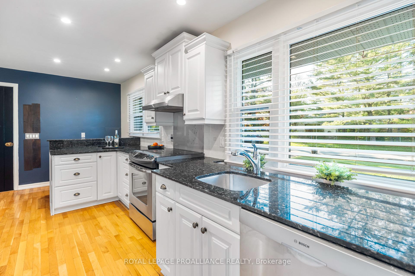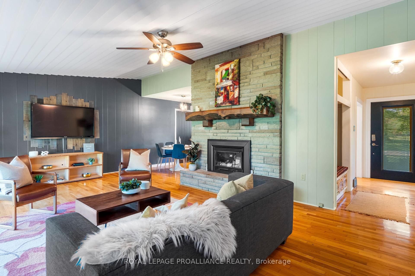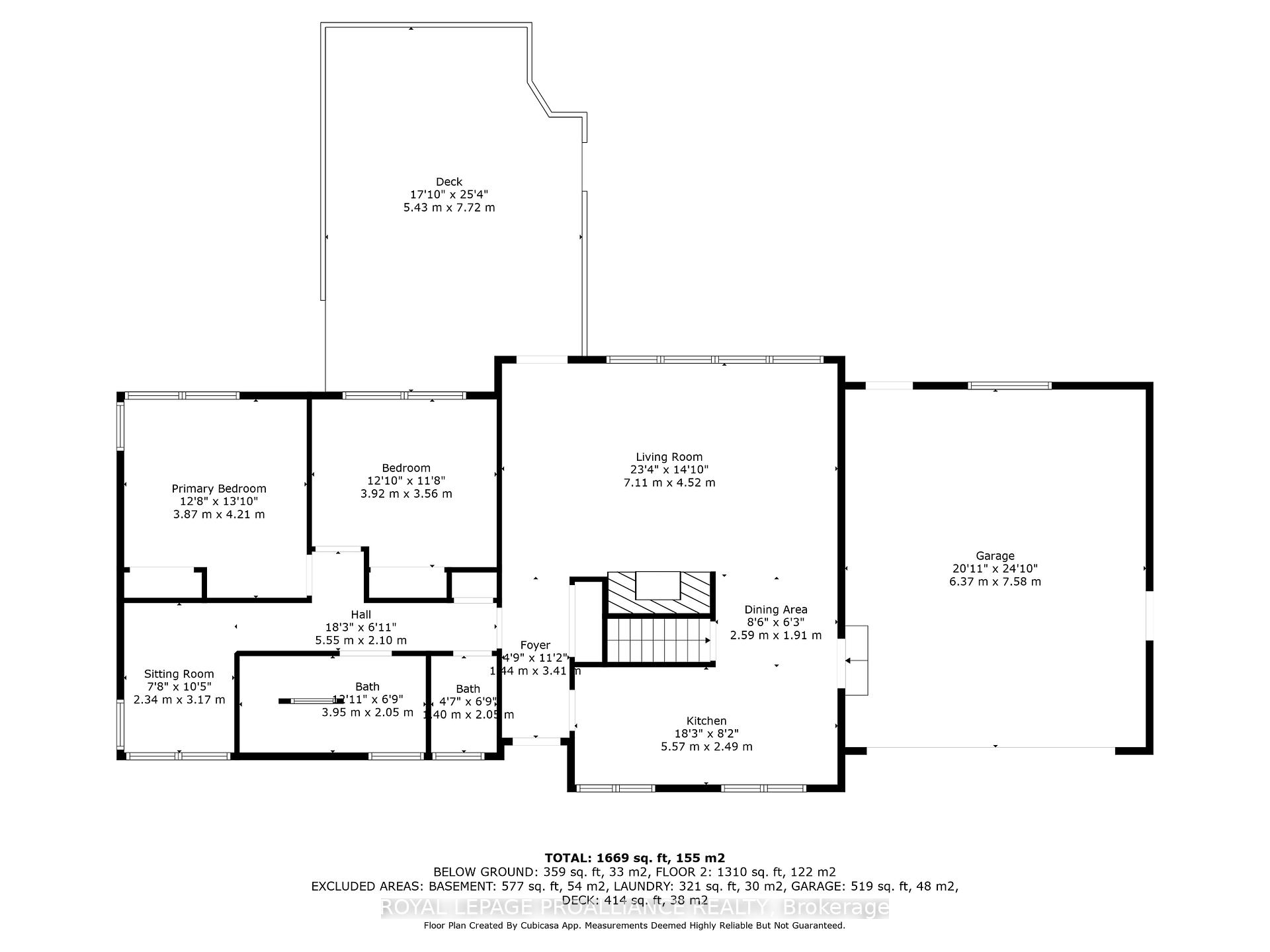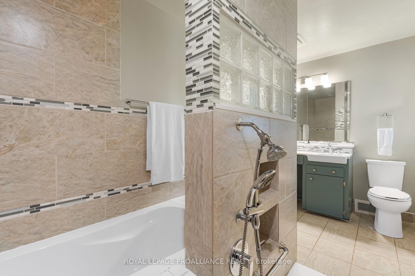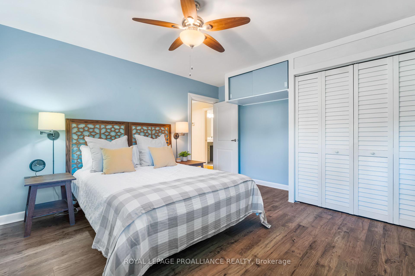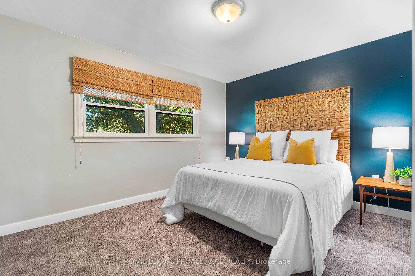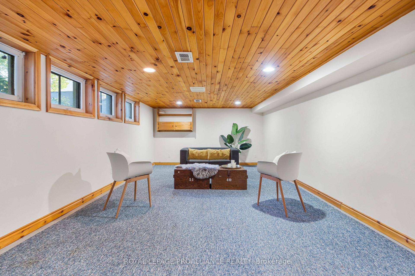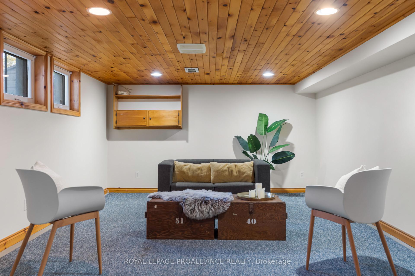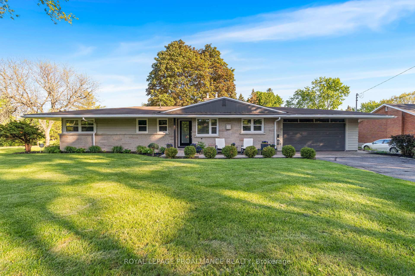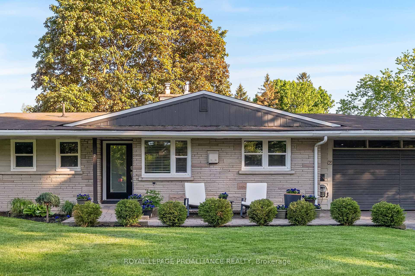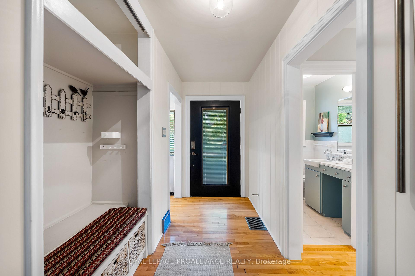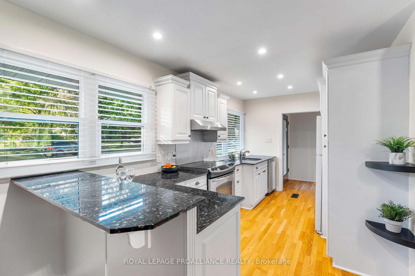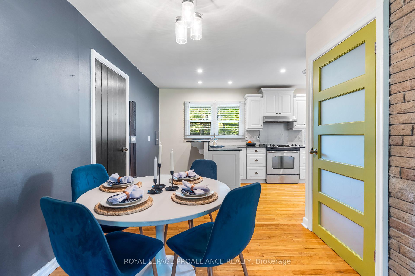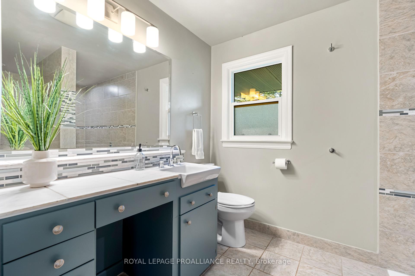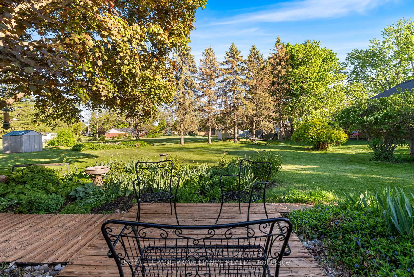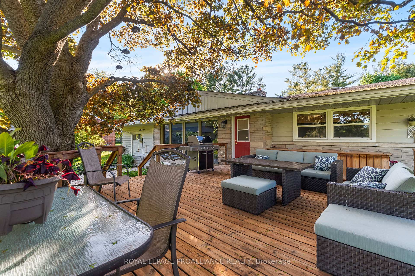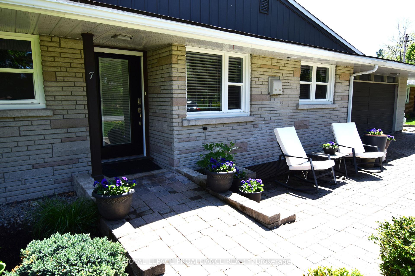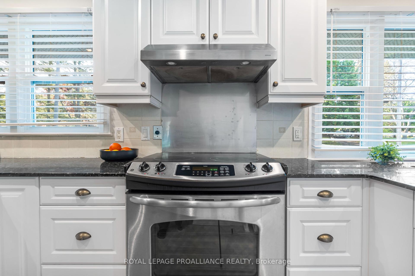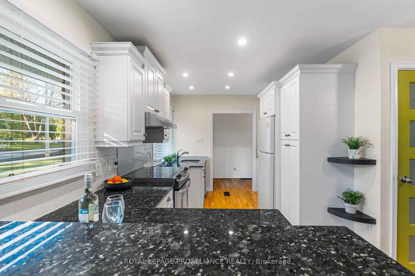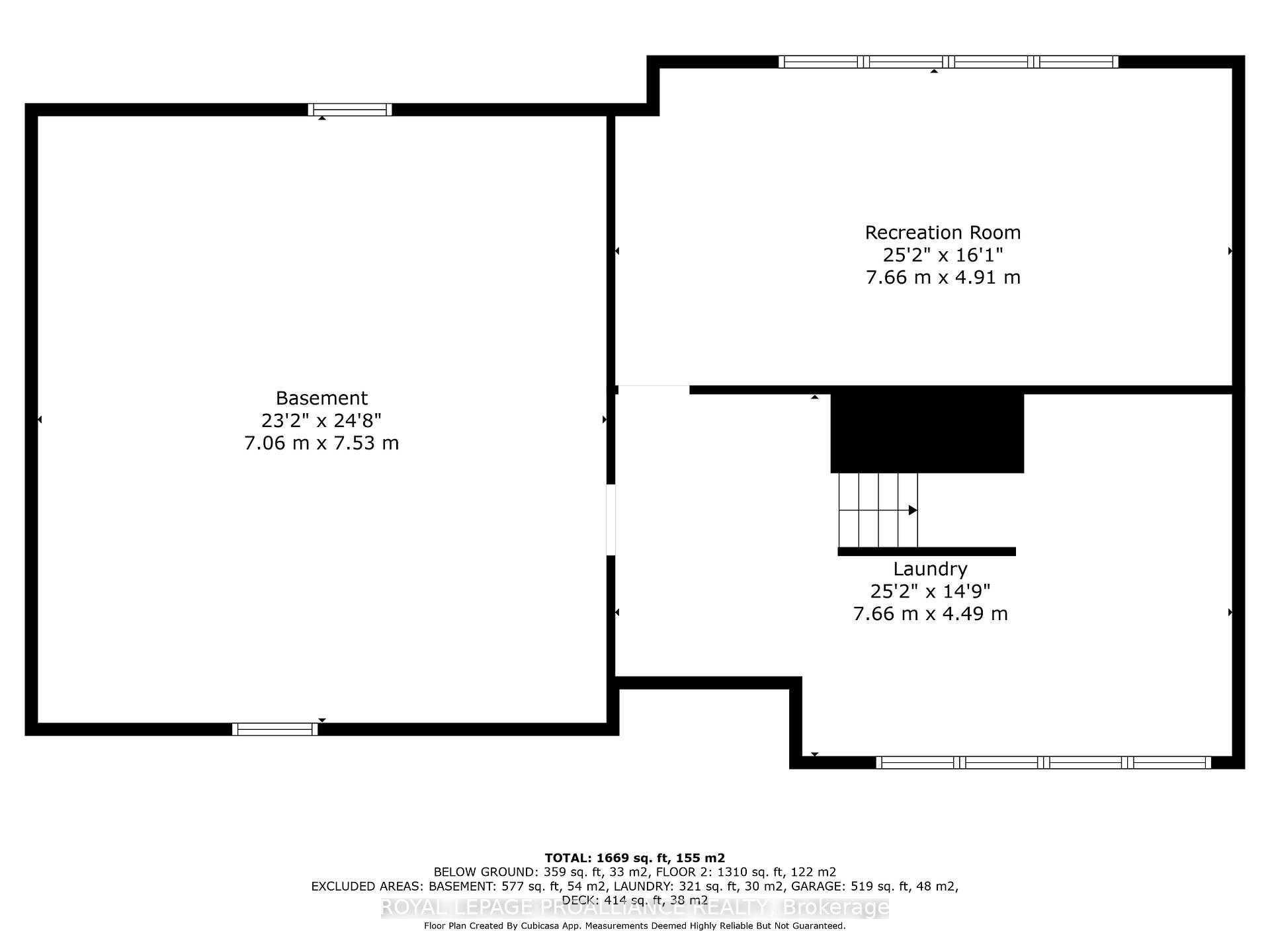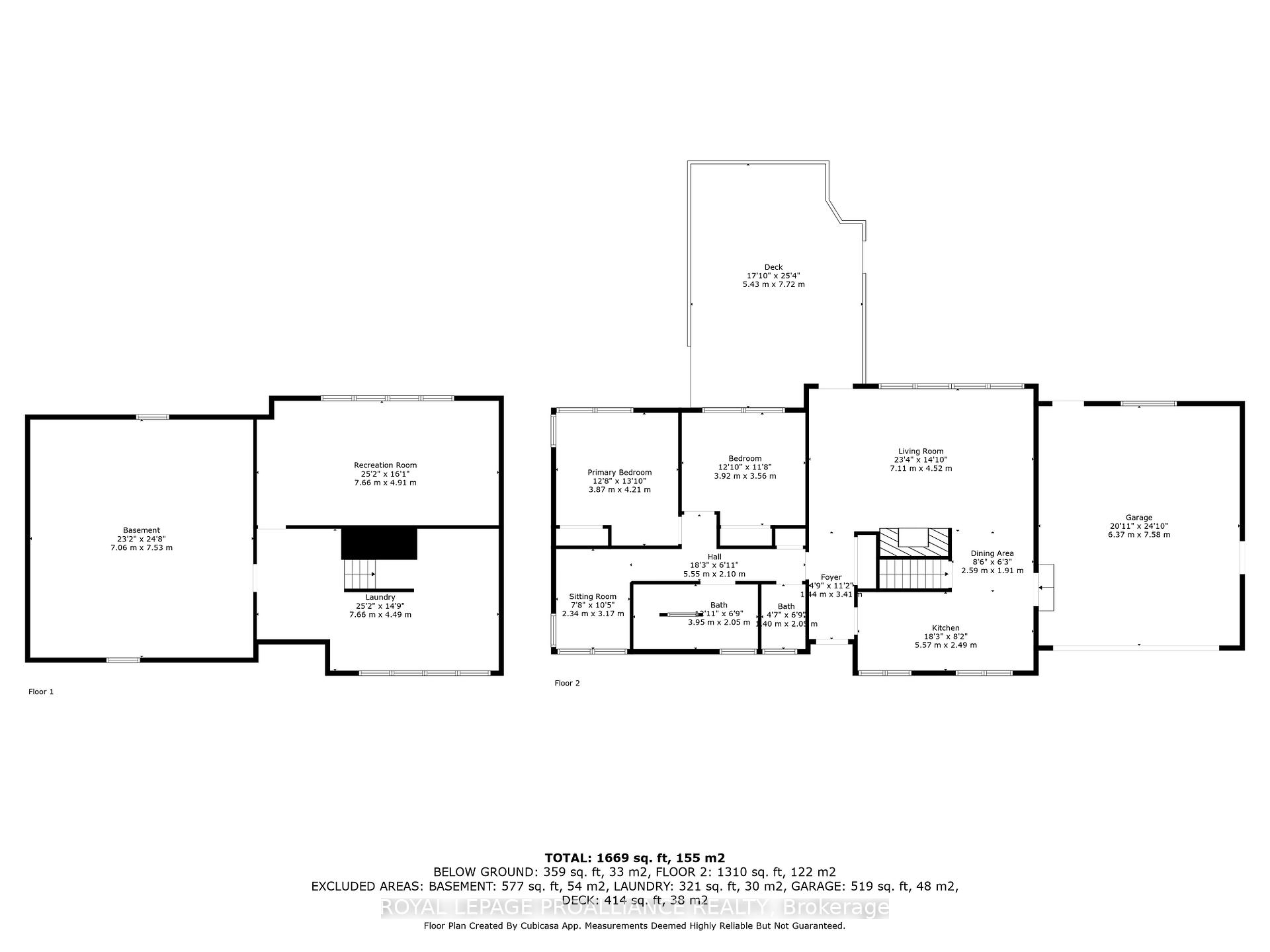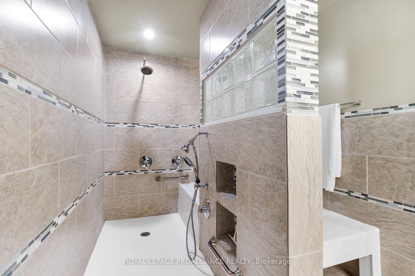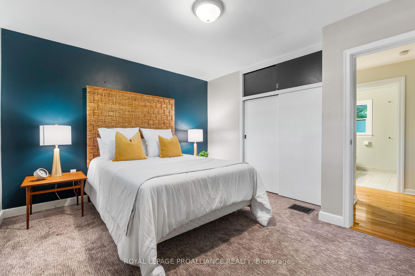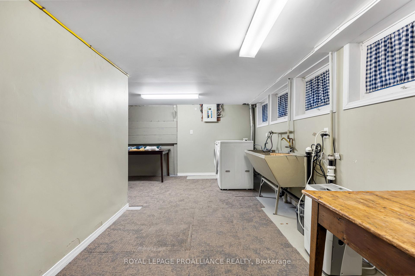$719,900
Available - For Sale
Listing ID: X12163246
7 Hutton Driv , Belleville, K8P 1E9, Hastings
| Stately bungalow nestled on a generous lot in a prime West End location. This elegant one-level home offers thoughtfully designed accessibility features, ensuring ease of access both inside and out. The sun-filled living room boasts floor to ceiling windows, a vaulted ceiling, gleaming hardwood floors, and cozy gas fireplace with a custom wood mantel. Main bath offers curbless entry and soaker tub. Extensive perennial gardens abound. Enjoy seamless indoor-outdoor living with a spacious deck and patio set beneath the canopy of mature trees-perfect for bird watching or relaxing summer evenings. Large garage with walk-in to main level and a finished recreation room in the basement. A rare opportunity to own a beautifully maintained home in a sought-after neighborhood. |
| Price | $719,900 |
| Taxes: | $3965.00 |
| Assessment Year: | 2025 |
| Occupancy: | Owner |
| Address: | 7 Hutton Driv , Belleville, K8P 1E9, Hastings |
| Directions/Cross Streets: | Selena Avenue |
| Rooms: | 9 |
| Bedrooms: | 2 |
| Bedrooms +: | 1 |
| Family Room: | F |
| Basement: | Full, Partially Fi |
| Level/Floor | Room | Length(ft) | Width(ft) | Descriptions | |
| Room 1 | Main | Living Ro | 23.32 | 14.76 | Vaulted Ceiling(s), Window Floor to Ceil, Gas Fireplace |
| Room 2 | Main | Kitchen | 18.27 | 8.2 | |
| Room 3 | Main | Dining Ro | 8.53 | 6.26 | |
| Room 4 | Main | Bedroom | 13.81 | 12.69 | |
| Room 5 | Main | Bedroom | 12.86 | 11.68 | |
| Room 6 | Main | Office | 10.33 | 7.68 | |
| Room 7 | Main | Bathroom | 6.56 | 4.59 | 2 Pc Bath |
| Room 8 | Main | Bathroom | 12.69 | 6.72 | 4 Pc Bath |
| Room 9 | Basement | Recreatio | 12.76 | 24.93 | Window |
| Washroom Type | No. of Pieces | Level |
| Washroom Type 1 | 2 | Main |
| Washroom Type 2 | 4 | Main |
| Washroom Type 3 | 0 | |
| Washroom Type 4 | 0 | |
| Washroom Type 5 | 0 |
| Total Area: | 0.00 |
| Approximatly Age: | 51-99 |
| Property Type: | Detached |
| Style: | Bungalow |
| Exterior: | Brick Veneer, Wood |
| Garage Type: | Attached |
| (Parking/)Drive: | Front Yard |
| Drive Parking Spaces: | 4 |
| Park #1 | |
| Parking Type: | Front Yard |
| Park #2 | |
| Parking Type: | Front Yard |
| Park #3 | |
| Parking Type: | Private Do |
| Pool: | None |
| Approximatly Age: | 51-99 |
| Approximatly Square Footage: | 1100-1500 |
| Property Features: | Golf, Hospital |
| CAC Included: | N |
| Water Included: | N |
| Cabel TV Included: | N |
| Common Elements Included: | N |
| Heat Included: | N |
| Parking Included: | N |
| Condo Tax Included: | N |
| Building Insurance Included: | N |
| Fireplace/Stove: | Y |
| Heat Type: | Forced Air |
| Central Air Conditioning: | Central Air |
| Central Vac: | N |
| Laundry Level: | Syste |
| Ensuite Laundry: | F |
| Sewers: | Sewer |
| Utilities-Cable: | A |
| Utilities-Hydro: | Y |
$
%
Years
This calculator is for demonstration purposes only. Always consult a professional
financial advisor before making personal financial decisions.
| Although the information displayed is believed to be accurate, no warranties or representations are made of any kind. |
| ROYAL LEPAGE PROALLIANCE REALTY |
|
|

Sumit Chopra
Broker
Dir:
647-964-2184
Bus:
905-230-3100
Fax:
905-230-8577
| Book Showing | Email a Friend |
Jump To:
At a Glance:
| Type: | Freehold - Detached |
| Area: | Hastings |
| Municipality: | Belleville |
| Neighbourhood: | Belleville Ward |
| Style: | Bungalow |
| Approximate Age: | 51-99 |
| Tax: | $3,965 |
| Beds: | 2+1 |
| Baths: | 2 |
| Fireplace: | Y |
| Pool: | None |
Locatin Map:
Payment Calculator:

