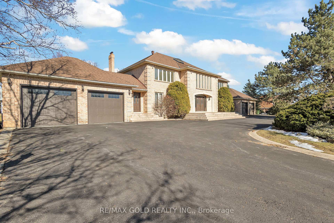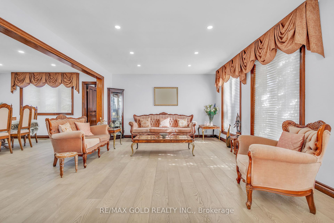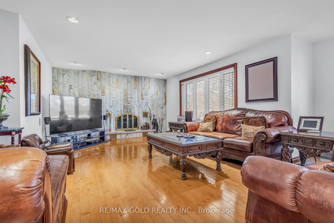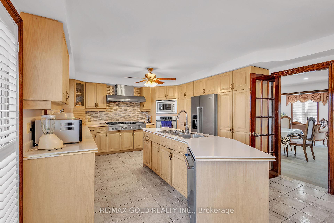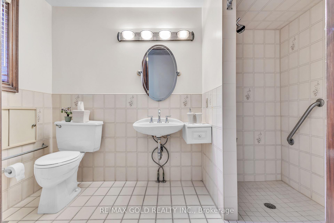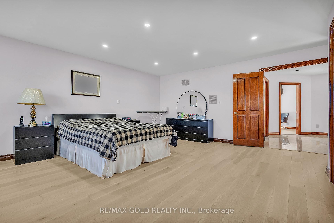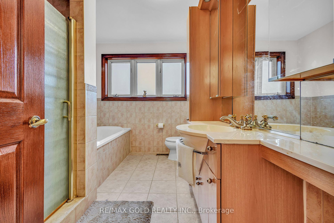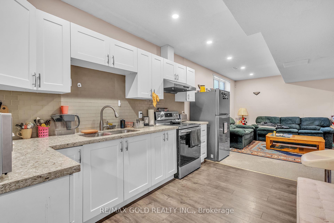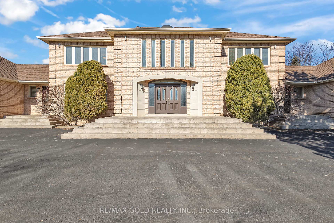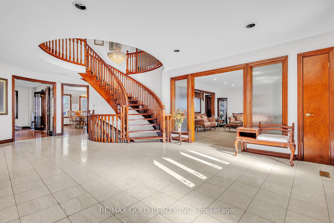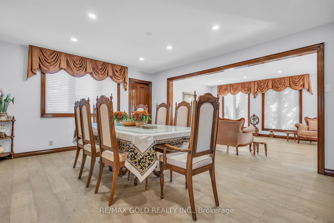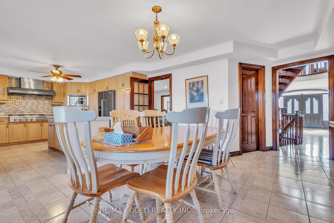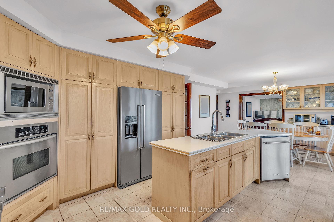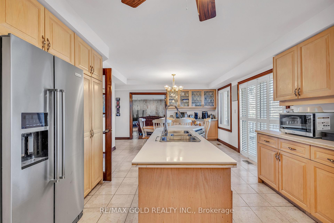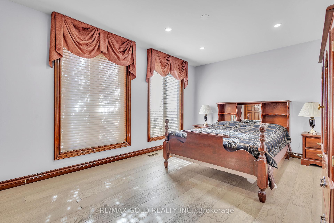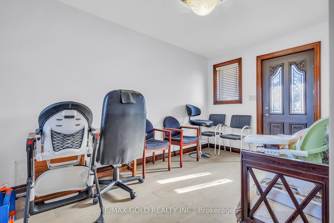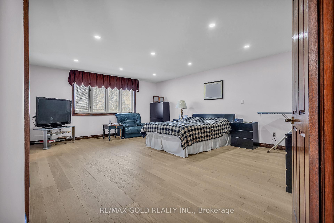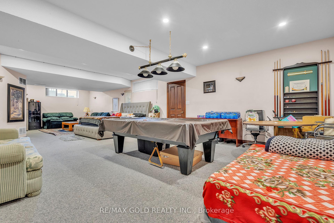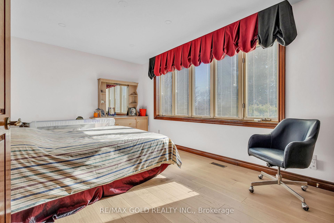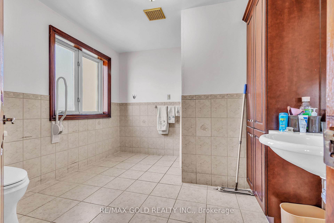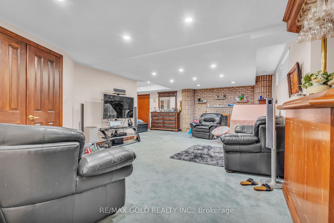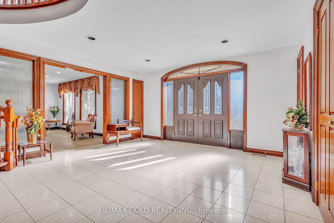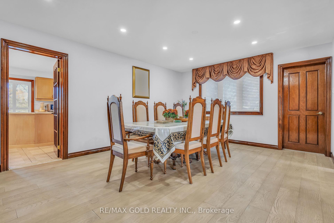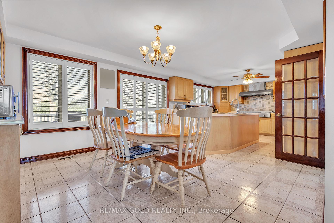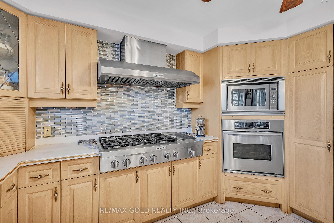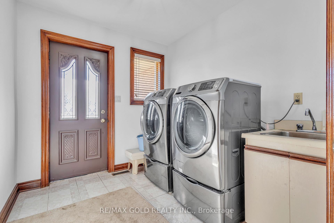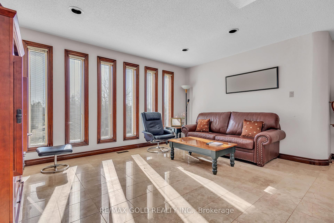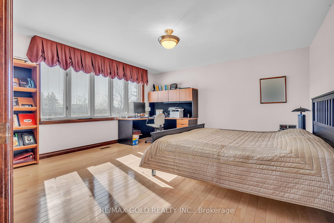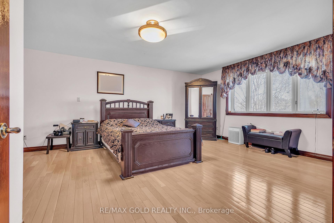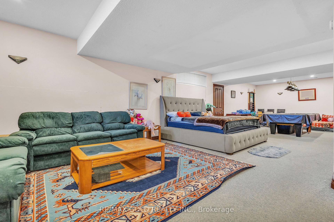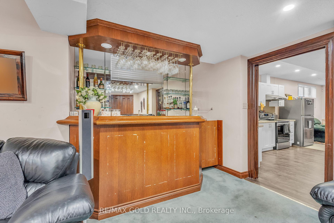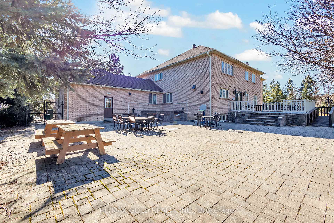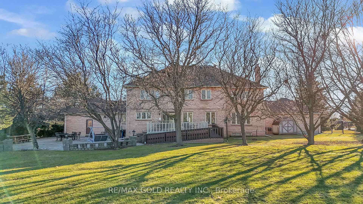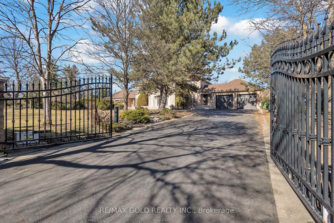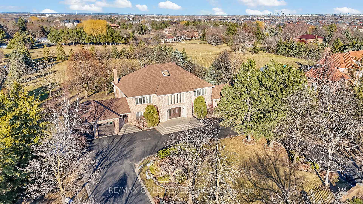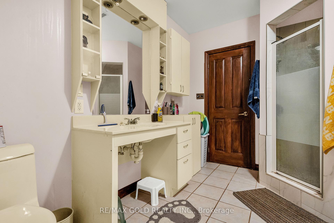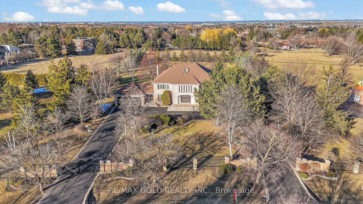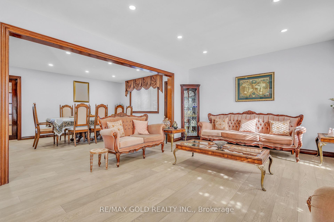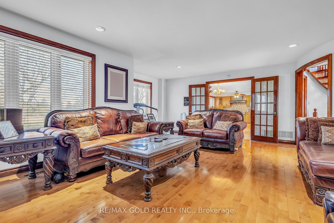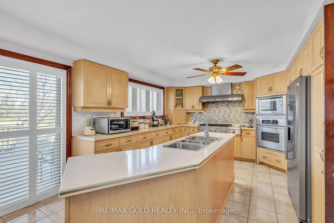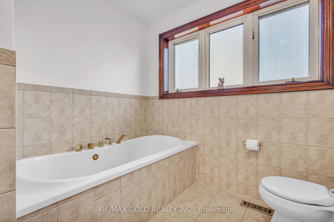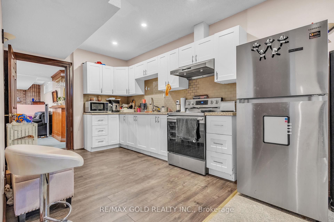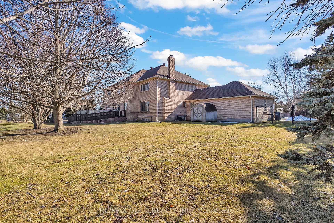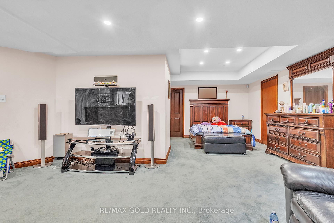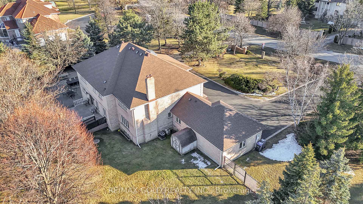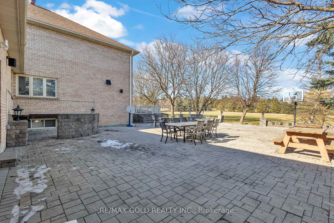$3,999,999
Available - For Sale
Listing ID: W12097391
21 Leone Lane , Brampton, L6P 0K7, Peel
| Welcome to this magnificent 5,600 sq. ft. estate nestled on a sprawling 2-acre lot in the prestigious Castlemore Estates. This stunning home boasts 6 spacious bedrooms, 5 luxurious bathrooms, and a fully fenced property for ultimate privacy and security. Step inside to a grand foyer that welcomes you with abundant natural light, creating an impressive first impression. The main floor features a convenient bedroom with a full washroom, perfect for guests or multi-generational living.Upstairs, youll find 4 additional bedrooms and 3 bathrooms, along with an open loft area thats ideal for a lounge or cozy seating area. The home is equipped with a state-of-the-art elevator, providing easy access to all 3 levels. The fully finished basement is ready to be enjoyed, offering additional living space for entertainment, recreation, or a home theatre. The entire 2-acre lot is beautifully landscaped with mature trees, offering the perfect balance of privacy, tranquility, and outdoor living. Its an entertainers paradise with ample room for gardening, outdoor activities, and relaxation in fresh, natural surroundings. Complete with a 4-car garage, this home offers the perfect blend of luxury, comfort, and convenience. |
| Price | $3,999,999 |
| Taxes: | $15816.90 |
| Occupancy: | Owner+T |
| Address: | 21 Leone Lane , Brampton, L6P 0K7, Peel |
| Directions/Cross Streets: | Mcvean Goreway / castlemore |
| Rooms: | 12 |
| Bedrooms: | 5 |
| Bedrooms +: | 1 |
| Family Room: | T |
| Basement: | Separate Ent, Finished |
| Level/Floor | Room | Length(ft) | Width(ft) | Descriptions | |
| Room 1 | Main | Living Ro | 62.32 | 42.64 | Hardwood Floor, Window |
| Room 2 | Main | Dining Ro | 62.32 | 42.64 | Hardwood Floor, Window |
| Room 3 | Main | Office | 27.55 | 45.92 | Hardwood Floor, Window |
| Room 4 | Main | Family Ro | 82 | 49.2 | Hardwood Floor, Window |
| Room 5 | Main | Kitchen | 42.64 | 88.56 | Tile Floor, W/O To Patio, B/I Appliances |
| Room 6 | Main | Bedroom | 36.08 | 52.48 | Hardwood Floor, Window |
| Room 7 | Second | Primary B | 52.48 | 70.52 | Hardwood Floor, 4 Pc Ensuite, Window |
| Room 8 | Second | Bedroom 2 | 52.48 | 68.88 | Hardwood Floor, Window |
| Room 9 | Second | Bedroom 3 | 52.48 | 37.72 | Hardwood Floor, Window |
| Room 10 | Second | Bedroom 4 | 52.48 | 49.2 | Hardwood Floor |
| Room 11 | Second | Den | 50.84 | 45.92 | |
| Room 12 | Basement | Bedroom | 62.32 | 42.64 | |
| Room 13 | Basement | Recreatio | |||
| Room 14 | Basement | Kitchen |
| Washroom Type | No. of Pieces | Level |
| Washroom Type 1 | 2 | Main |
| Washroom Type 2 | 4 | Second |
| Washroom Type 3 | 3 | Basement |
| Washroom Type 4 | 0 | |
| Washroom Type 5 | 0 |
| Total Area: | 0.00 |
| Property Type: | Detached |
| Style: | 2-Storey |
| Exterior: | Brick |
| Garage Type: | Attached |
| (Parking/)Drive: | Private |
| Drive Parking Spaces: | 14 |
| Park #1 | |
| Parking Type: | Private |
| Park #2 | |
| Parking Type: | Private |
| Pool: | None |
| Approximatly Square Footage: | 5000 + |
| CAC Included: | N |
| Water Included: | N |
| Cabel TV Included: | N |
| Common Elements Included: | N |
| Heat Included: | N |
| Parking Included: | N |
| Condo Tax Included: | N |
| Building Insurance Included: | N |
| Fireplace/Stove: | Y |
| Heat Type: | Forced Air |
| Central Air Conditioning: | Central Air |
| Central Vac: | N |
| Laundry Level: | Syste |
| Ensuite Laundry: | F |
| Sewers: | Septic |
$
%
Years
This calculator is for demonstration purposes only. Always consult a professional
financial advisor before making personal financial decisions.
| Although the information displayed is believed to be accurate, no warranties or representations are made of any kind. |
| RE/MAX GOLD REALTY INC. |
|
|

Sumit Chopra
Broker
Dir:
647-964-2184
Bus:
905-230-3100
Fax:
905-230-8577
| Virtual Tour | Book Showing | Email a Friend |
Jump To:
At a Glance:
| Type: | Freehold - Detached |
| Area: | Peel |
| Municipality: | Brampton |
| Neighbourhood: | Bram East |
| Style: | 2-Storey |
| Tax: | $15,816.9 |
| Beds: | 5+1 |
| Baths: | 5 |
| Fireplace: | Y |
| Pool: | None |
Locatin Map:
Payment Calculator:

