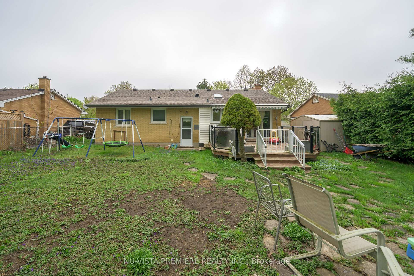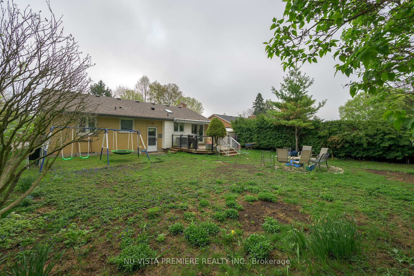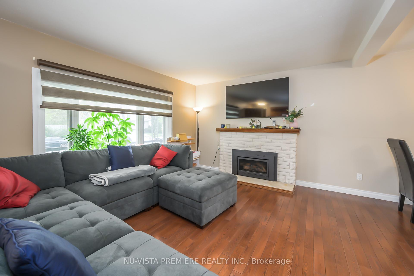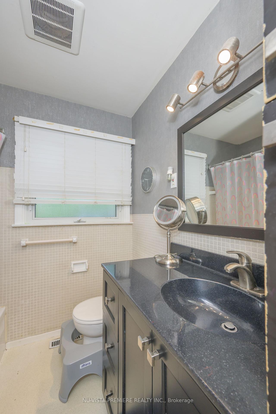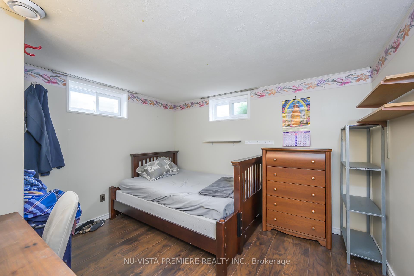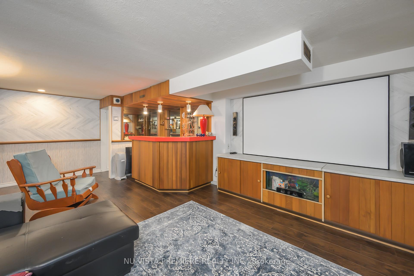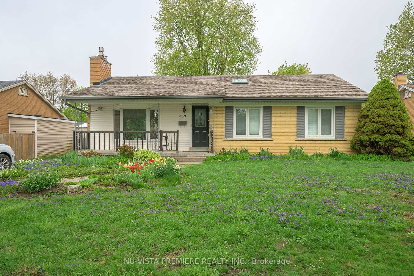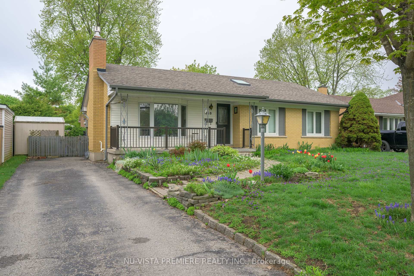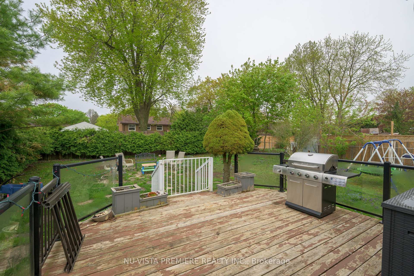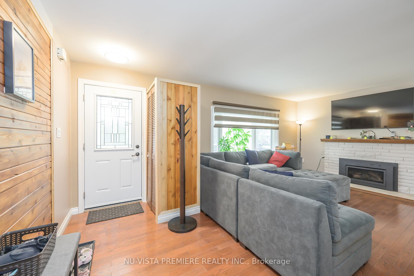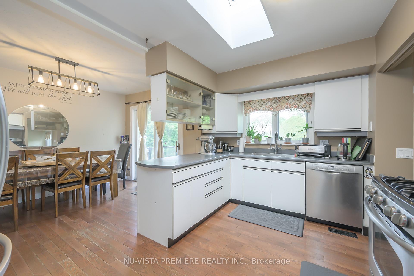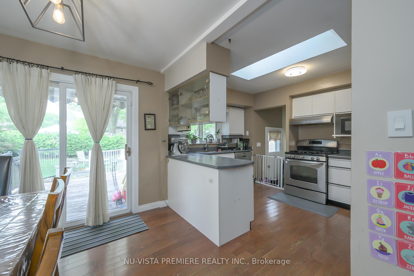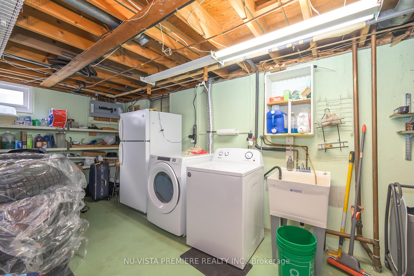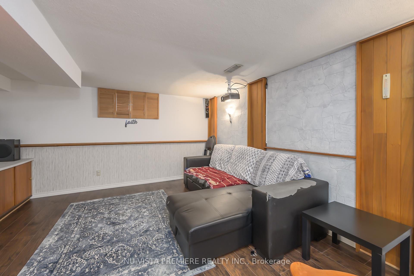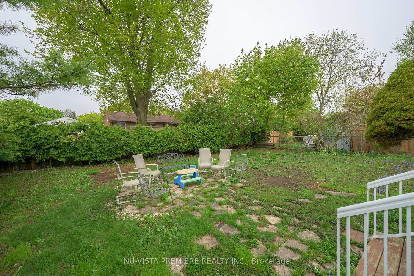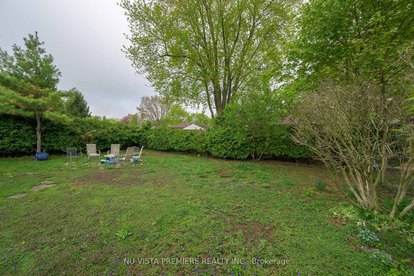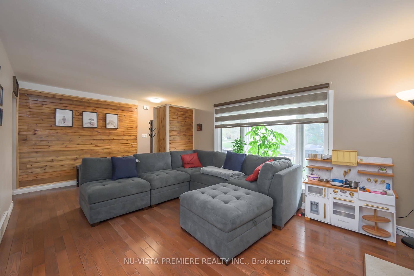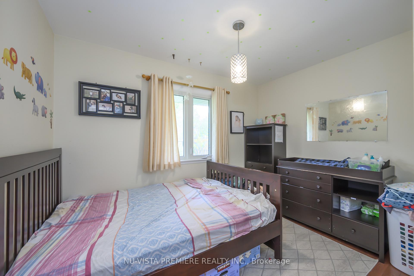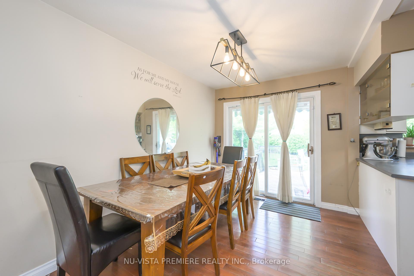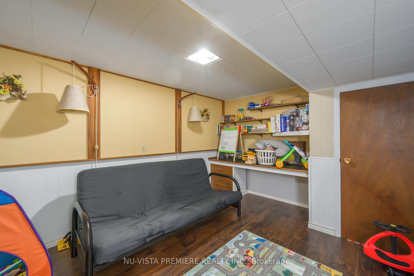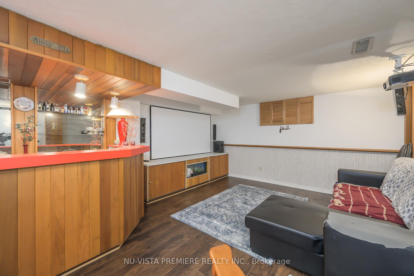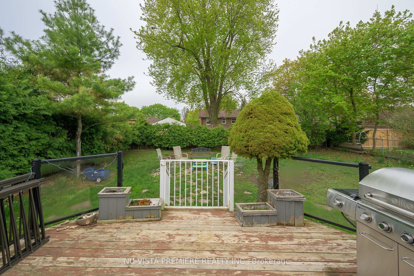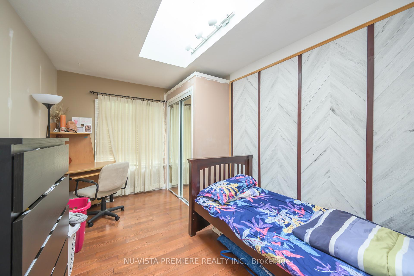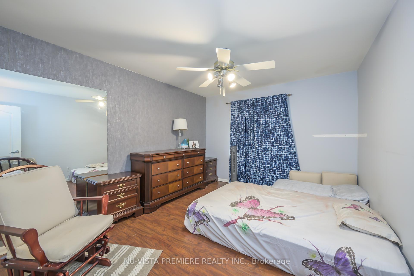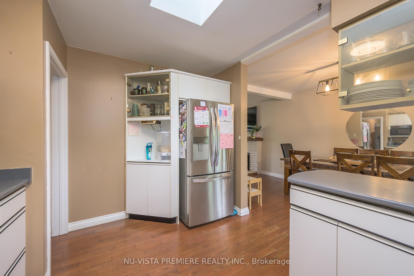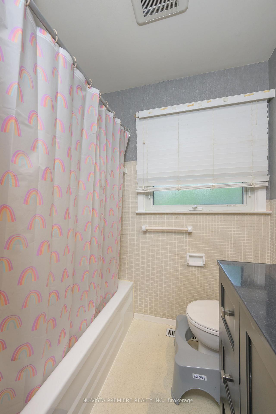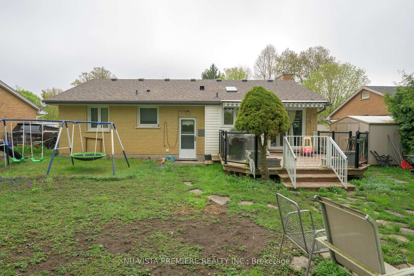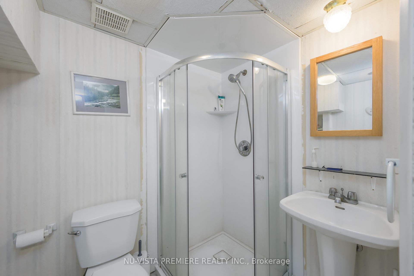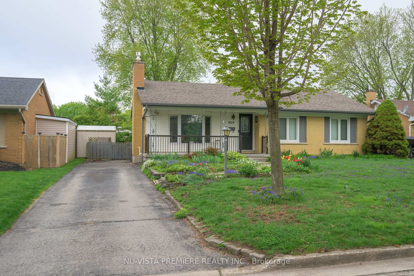$674,999
Available - For Sale
Listing ID: X12140843
859 Dalkeith Cres , London North, N5X 1S5, Middlesex
| NORTHRIDGE: located on a quiet crescent in the heart of the neighbourhood. Close walk to both elementary school, Catholic primary and Lucas High School. This one floor ranch style home features 3 bedrooms, and an open concept kitchen that opens to a sun deck with electric awning. The rear yard is fully fenced with a 8 ft x 8 ft vinyl shed. The lower level has been fully finished and features a large recreation room with bar and included home theatre (projector, screen and sound system) As well, there is a 4th bedroom, a 2nd washroom (3 pc) and a finished office/play room. Updates include newer vinyl windows, new 25 years room in 2021, updated 100 amp electrical panel in 2020, new gas furnace and central air with humidifier and electric air cleaner in 2021. 5 included appliances. Don't wait, call for a private viewing of this home today! |
| Price | $674,999 |
| Taxes: | $3697.00 |
| Occupancy: | Owner |
| Address: | 859 Dalkeith Cres , London North, N5X 1S5, Middlesex |
| Acreage: | < .50 |
| Directions/Cross Streets: | Glengarry |
| Rooms: | 12 |
| Bedrooms: | 3 |
| Bedrooms +: | 0 |
| Family Room: | F |
| Basement: | Full, Finished |
| Level/Floor | Room | Length(ft) | Width(ft) | Descriptions | |
| Room 1 | Main | Foyer | 4 | 3.8 | |
| Room 2 | Main | Living Ro | 19.58 | 11.51 | Gas Fireplace |
| Room 3 | Main | Kitchen | 13.48 | 9.74 | |
| Room 4 | Main | Dining Ro | 12 | 8.79 | W/O To Patio |
| Room 5 | Main | Primary B | 13.48 | 10.99 | Skylight |
| Room 6 | Main | Bedroom 2 | 13.48 | 8.99 | |
| Room 7 | Main | Bedroom 3 | 8.99 | 8 | |
| Room 8 | Main | Bathroom | 8.17 | 6.69 | 4 Pc Bath |
| Room 9 | Lower | Recreatio | 20.63 | 13.19 | B/I Bar |
| Room 10 | Lower | Bedroom 4 | 10.89 | 10.66 | |
| Room 11 | Lower | Bathroom | 5.18 | 6.49 | 3 Pc Bath |
| Room 12 | Lower | Play | 13.81 | 10.89 |
| Washroom Type | No. of Pieces | Level |
| Washroom Type 1 | 4 | Main |
| Washroom Type 2 | 3 | Basement |
| Washroom Type 3 | 0 | |
| Washroom Type 4 | 0 | |
| Washroom Type 5 | 0 |
| Total Area: | 0.00 |
| Approximatly Age: | 51-99 |
| Property Type: | Detached |
| Style: | Bungalow |
| Exterior: | Brick Veneer |
| Garage Type: | None |
| (Parking/)Drive: | Private |
| Drive Parking Spaces: | 4 |
| Park #1 | |
| Parking Type: | Private |
| Park #2 | |
| Parking Type: | Private |
| Pool: | None |
| Other Structures: | Fence - Full, |
| Approximatly Age: | 51-99 |
| Approximatly Square Footage: | 1100-1500 |
| Property Features: | Fenced Yard, Park |
| CAC Included: | N |
| Water Included: | N |
| Cabel TV Included: | N |
| Common Elements Included: | N |
| Heat Included: | N |
| Parking Included: | N |
| Condo Tax Included: | N |
| Building Insurance Included: | N |
| Fireplace/Stove: | Y |
| Heat Type: | Forced Air |
| Central Air Conditioning: | Central Air |
| Central Vac: | N |
| Laundry Level: | Syste |
| Ensuite Laundry: | F |
| Sewers: | Sewer |
| Utilities-Cable: | Y |
| Utilities-Hydro: | Y |
$
%
Years
This calculator is for demonstration purposes only. Always consult a professional
financial advisor before making personal financial decisions.
| Although the information displayed is believed to be accurate, no warranties or representations are made of any kind. |
| NU-VISTA PREMIERE REALTY INC. |
|
|

Sumit Chopra
Broker
Dir:
647-964-2184
Bus:
905-230-3100
Fax:
905-230-8577
| Book Showing | Email a Friend |
Jump To:
At a Glance:
| Type: | Freehold - Detached |
| Area: | Middlesex |
| Municipality: | London North |
| Neighbourhood: | North H |
| Style: | Bungalow |
| Approximate Age: | 51-99 |
| Tax: | $3,697 |
| Beds: | 3 |
| Baths: | 2 |
| Fireplace: | Y |
| Pool: | None |
Locatin Map:
Payment Calculator:

