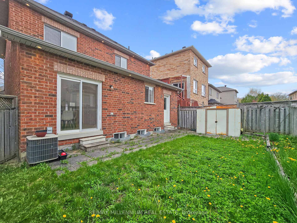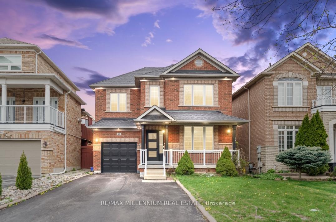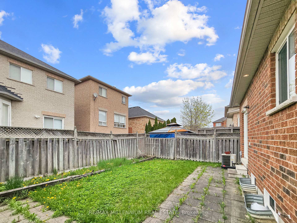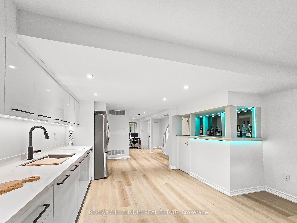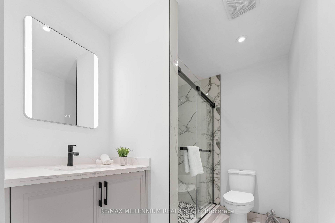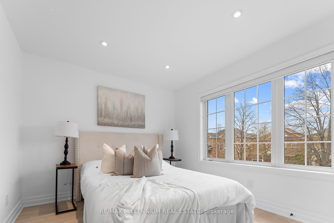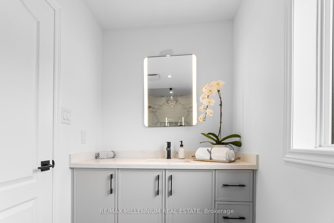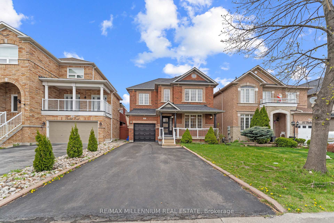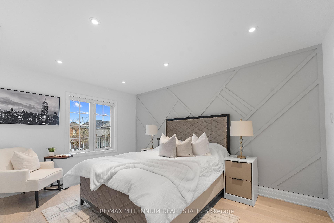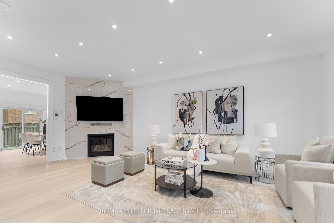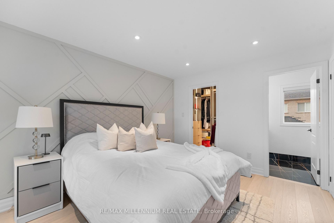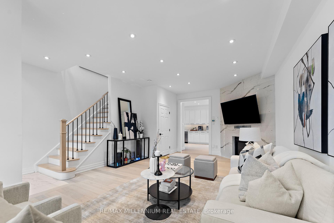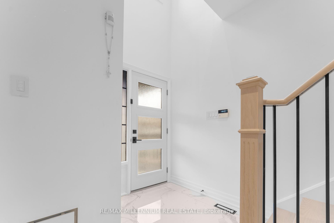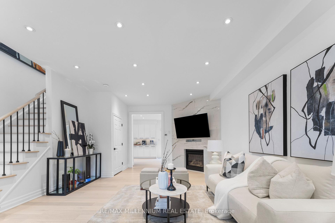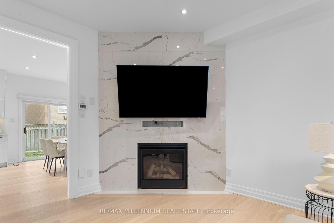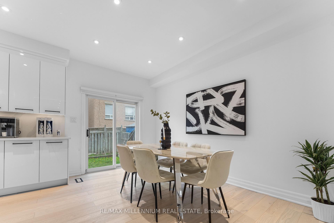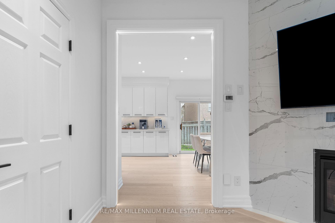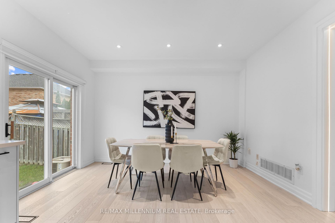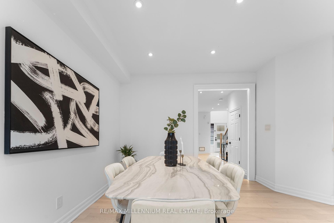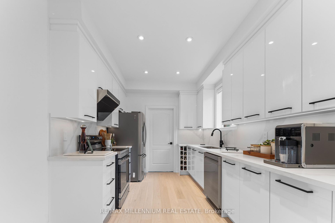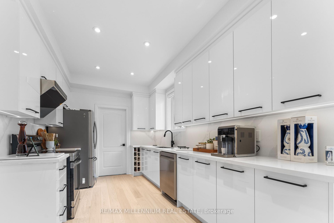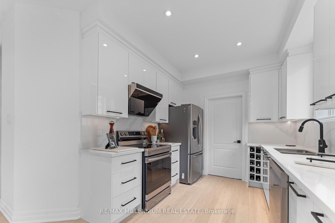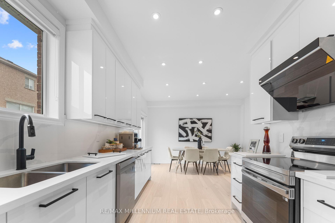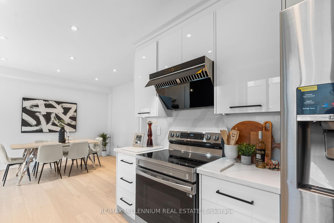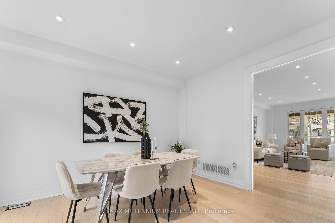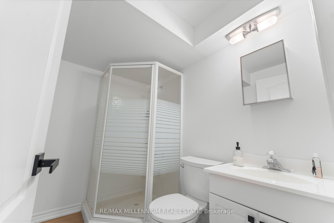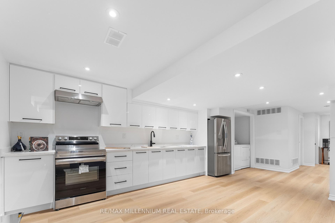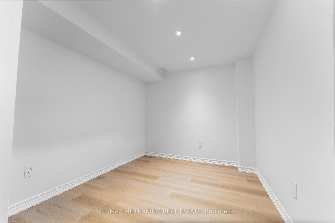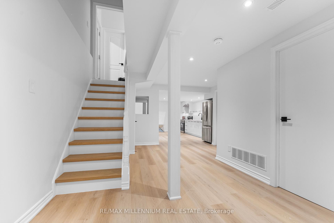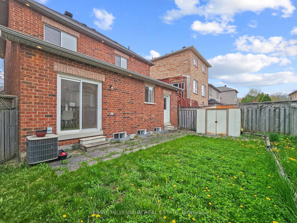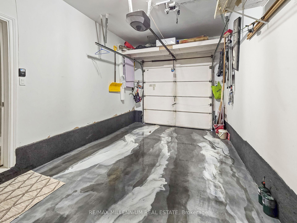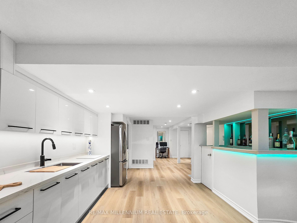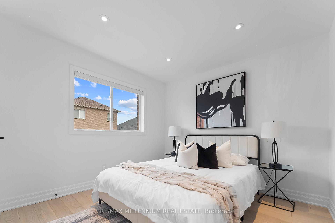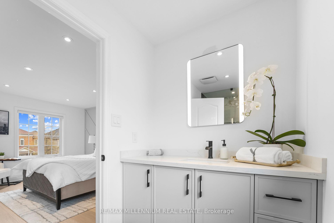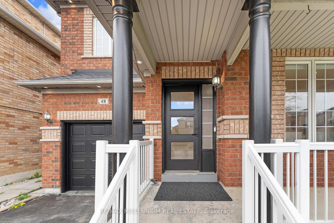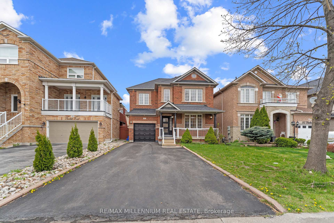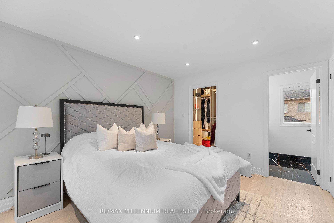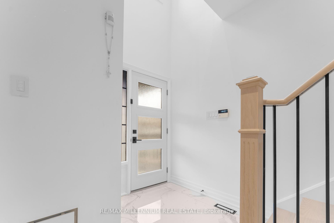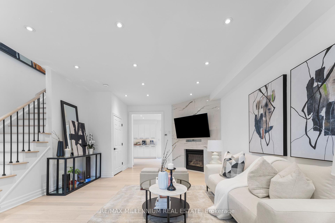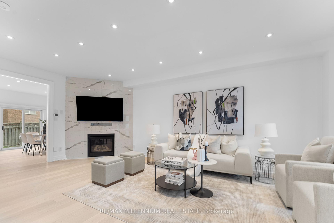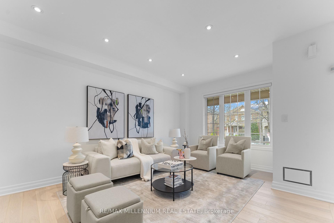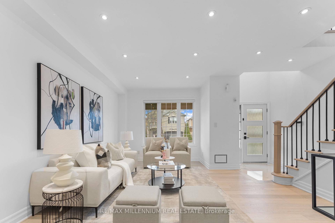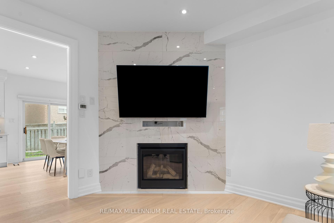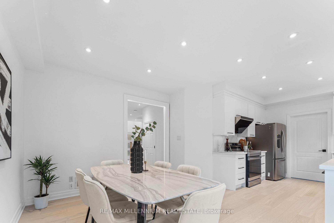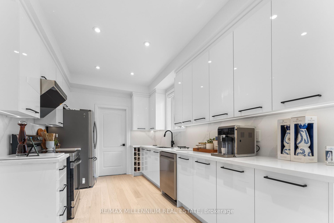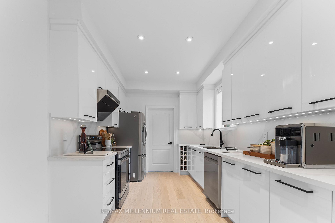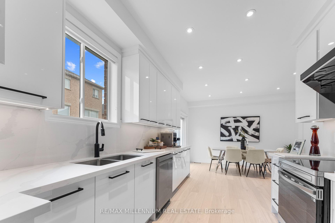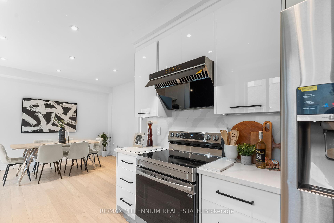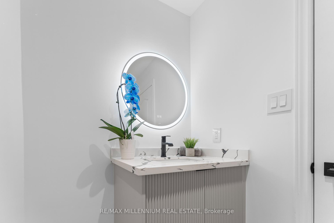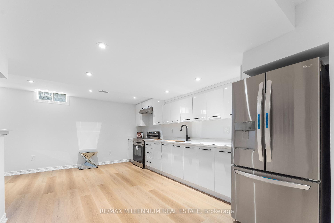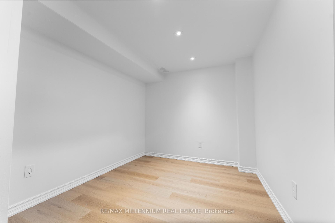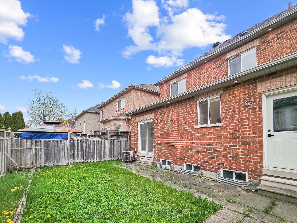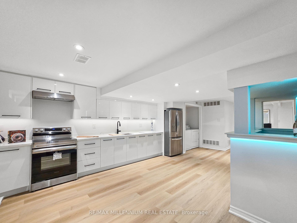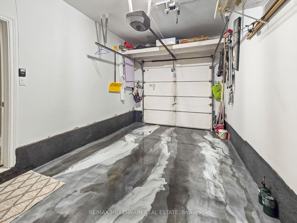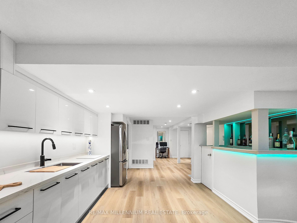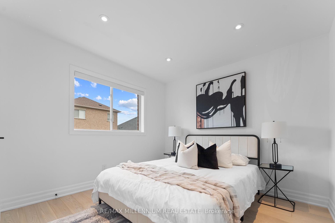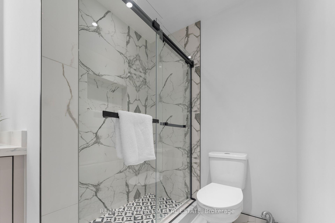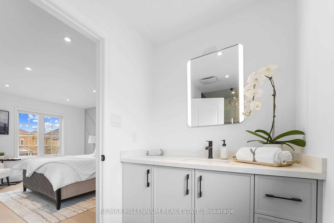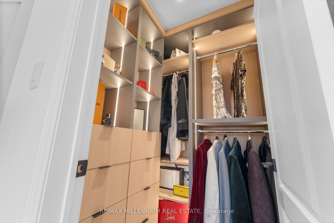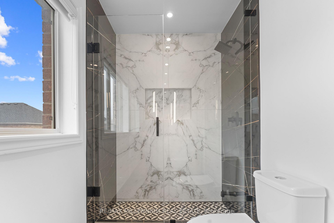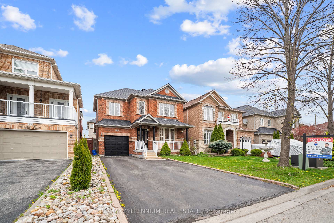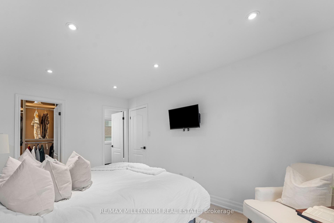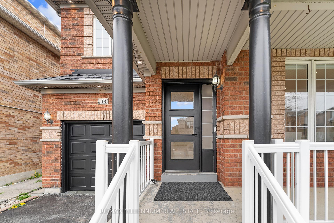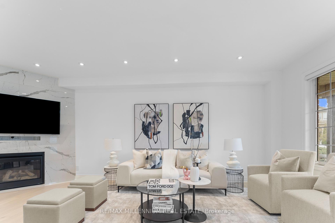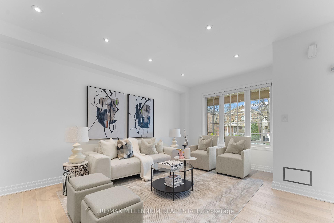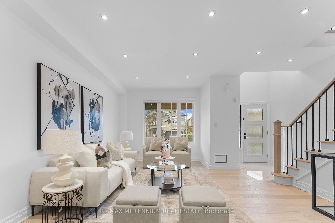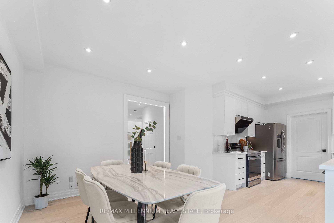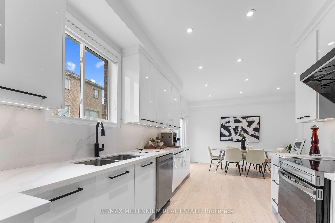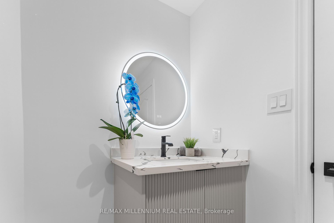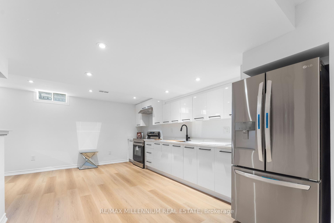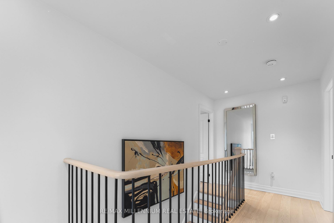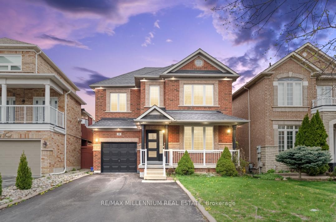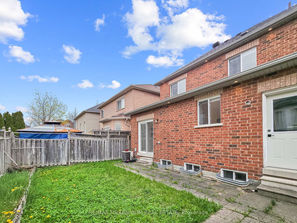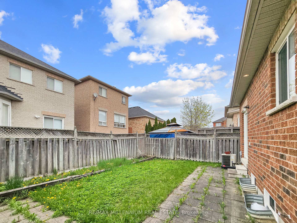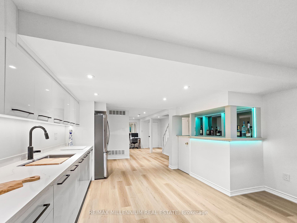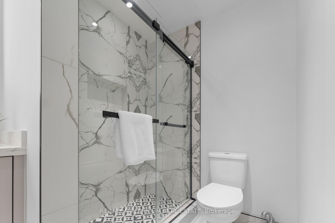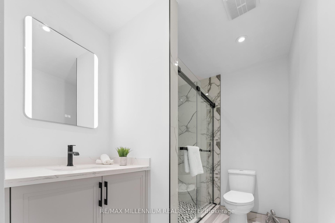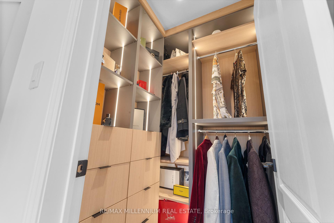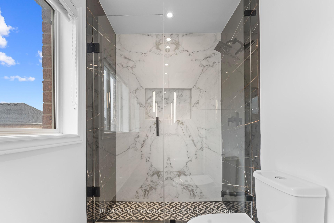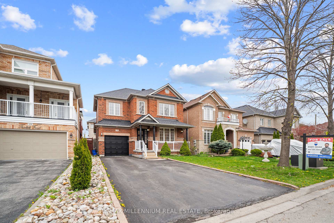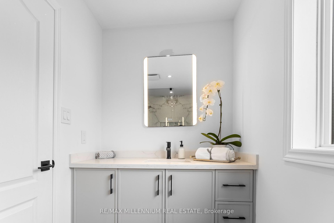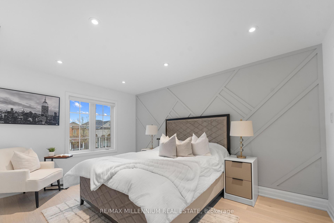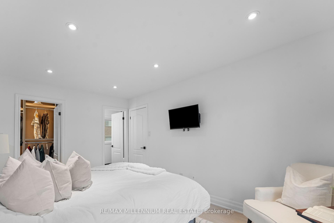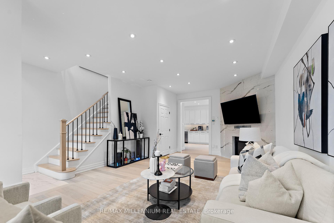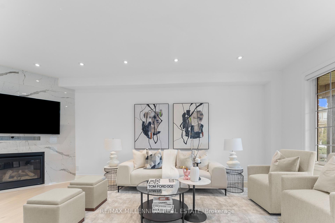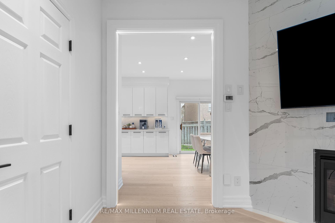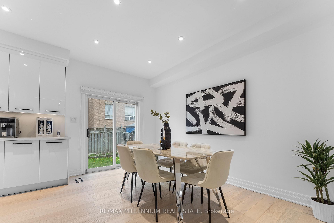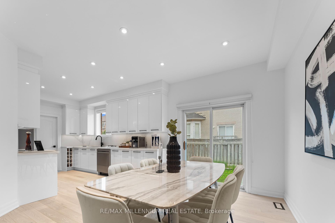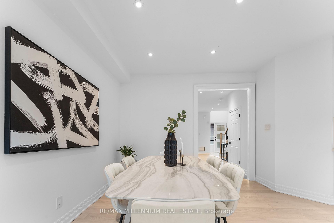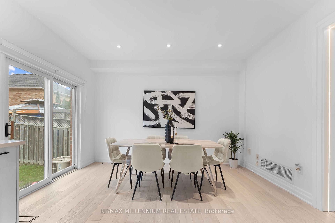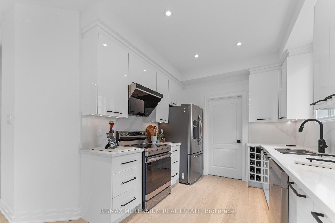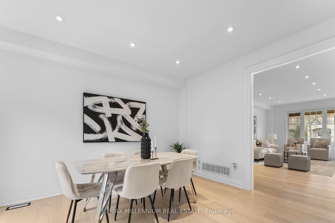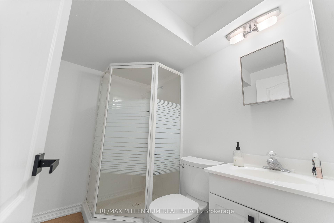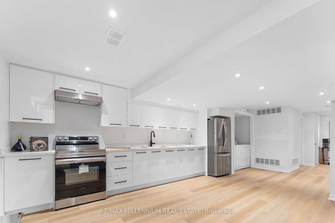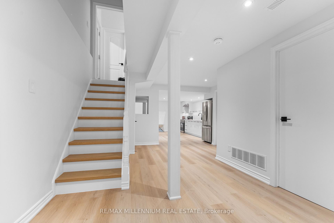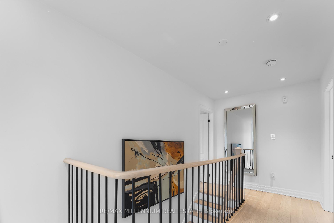$1,288,888
Available - For Sale
Listing ID: N12163612
48 Thicket Trai , Vaughan, L4H 1Y1, York
| A Must-See Showstopper! Welcome to this beautifully renovated 3-bedroom fully detached home on a premium lot with no sidewalk! Nestled in the highly sought-after Vellore Woods community,this home offers luxury finishes and thoughtful upgrades throughout. Step inside to be greeted by soaring 9-foot ceilings and exquisite 5-inch white oak hardwood flooring on the main level.The elegant designer kitchen features ample storage, a stylish backsplash, and seamlessly flows into the inviting family room, complete with a cozy gas fireplace. All bathrooms feature exquisite high end custom designs with modern Italian tiles. The spacious primary bedroom boasts a walk-in closet custom organizers & LED strip lighting and a 4-piece ensuite for yourcomfort. Enjoy the convenience of main-floor laundry and a striking hardwood staircase. The fully finished basement is a true highlight, featuring a modern second kitchen, additional laundry, a huge recreation area, and a sleek wet bar perfect for entertaining or multi-generational living. Other upgrades include a newer roof (2016), pot-lights inside and outside, new front door (2025), epoxy in the garage, a double driveway with parking for 4 cars,and no sidewalk to shovel! Ideally located near top-rated schools, major highways, Vaughan Mills Shopping Centre, Canadas Wonderland, trendy cafes, restaurants, grocery stores, and endless amenities. Just steps from beautiful forested walking trails. This rare gem is not tobe missed! |
| Price | $1,288,888 |
| Taxes: | $4639.73 |
| Occupancy: | Owner |
| Address: | 48 Thicket Trai , Vaughan, L4H 1Y1, York |
| Directions/Cross Streets: | Rutherford and Weston rd |
| Rooms: | 9 |
| Rooms +: | 2 |
| Bedrooms: | 3 |
| Bedrooms +: | 1 |
| Family Room: | T |
| Basement: | Apartment, Separate Ent |
| Level/Floor | Room | Length(ft) | Width(ft) | Descriptions | |
| Room 1 | Main | Living Ro | Hardwood Floor, Pot Lights, Fireplace | ||
| Room 2 | Main | Kitchen | Modern Kitchen, Stainless Steel Appl, Quartz Counter | ||
| Room 3 | Main | Breakfast | Combined w/Kitchen, W/O To Yard, Hardwood Floor | ||
| Room 4 | Main | Bathroom | Tile Floor, Renovated, Quartz Counter | ||
| Room 5 | Main | Laundry | Tile Floor, Separate Room | ||
| Room 6 | Second | Primary B | Hardwood Floor, Walk-In Closet(s), 4 Pc Ensuite | ||
| Room 7 | Second | Bedroom 2 | Hardwood Floor, Closet, Renovated | ||
| Room 8 | Second | Bedroom 3 | Hardwood Floor, Closet, Renovated | ||
| Room 9 | Second | Bathroom | 4 Pc Bath, Quartz Counter, Tile Floor | ||
| Room 10 | Basement | Kitchen | Modern Kitchen, Stainless Steel Appl, Quartz Counter | ||
| Room 11 | Basement | Bedroom | Enclosed | ||
| Room 12 | Basement | Laundry | Tile Floor, Separate Room | ||
| Room 13 | Basement | Bathroom | 4 Pc Bath, Tile Floor |
| Washroom Type | No. of Pieces | Level |
| Washroom Type 1 | 2 | Main |
| Washroom Type 2 | 4 | Second |
| Washroom Type 3 | 4 | Basement |
| Washroom Type 4 | 4 | Second |
| Washroom Type 5 | 0 |
| Total Area: | 0.00 |
| Property Type: | Detached |
| Style: | 2-Storey |
| Exterior: | Brick, Stone |
| Garage Type: | Carport |
| (Parking/)Drive: | Available |
| Drive Parking Spaces: | 3 |
| Park #1 | |
| Parking Type: | Available |
| Park #2 | |
| Parking Type: | Available |
| Pool: | None |
| Approximatly Square Footage: | 2000-2500 |
| Property Features: | Hospital, Library |
| CAC Included: | N |
| Water Included: | N |
| Cabel TV Included: | N |
| Common Elements Included: | N |
| Heat Included: | N |
| Parking Included: | N |
| Condo Tax Included: | N |
| Building Insurance Included: | N |
| Fireplace/Stove: | Y |
| Heat Type: | Forced Air |
| Central Air Conditioning: | Central Air |
| Central Vac: | N |
| Laundry Level: | Syste |
| Ensuite Laundry: | F |
| Sewers: | Sewer |
$
%
Years
This calculator is for demonstration purposes only. Always consult a professional
financial advisor before making personal financial decisions.
| Although the information displayed is believed to be accurate, no warranties or representations are made of any kind. |
| RE/MAX MILLENNIUM REAL ESTATE |
|
|

Sumit Chopra
Broker
Dir:
647-964-2184
Bus:
905-230-3100
Fax:
905-230-8577
| Book Showing | Email a Friend |
Jump To:
At a Glance:
| Type: | Freehold - Detached |
| Area: | York |
| Municipality: | Vaughan |
| Neighbourhood: | Vellore Village |
| Style: | 2-Storey |
| Tax: | $4,639.73 |
| Beds: | 3+1 |
| Baths: | 4 |
| Fireplace: | Y |
| Pool: | None |
Locatin Map:
Payment Calculator:

