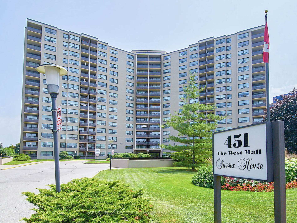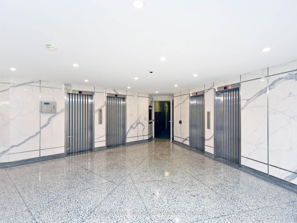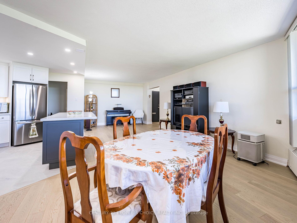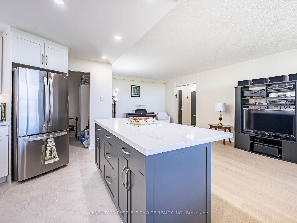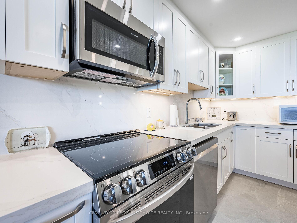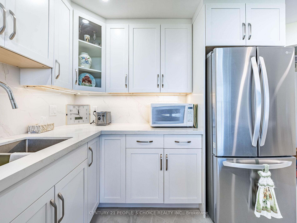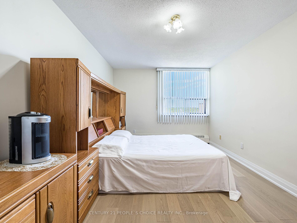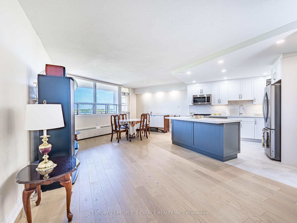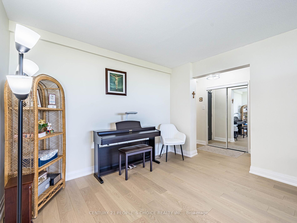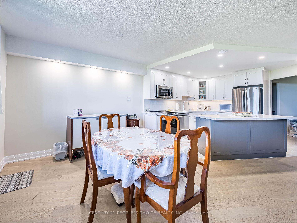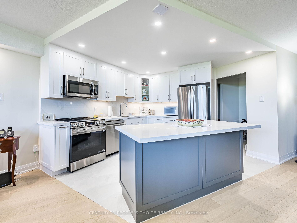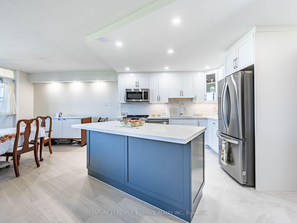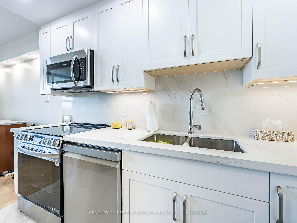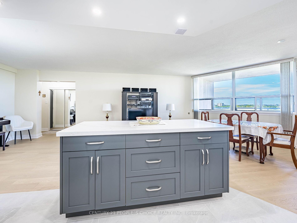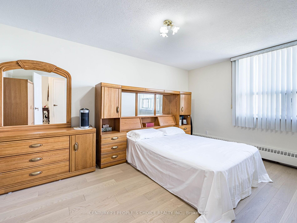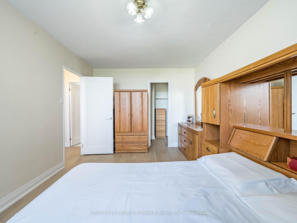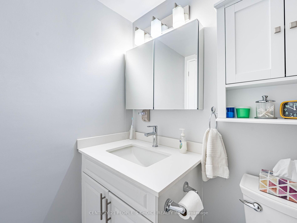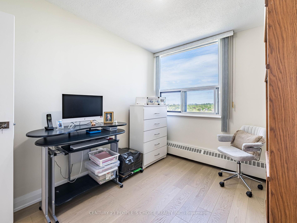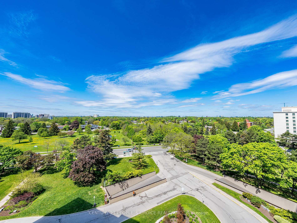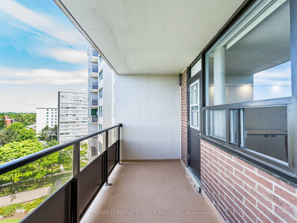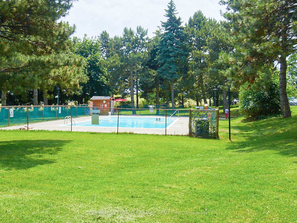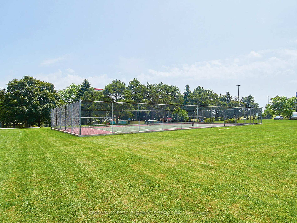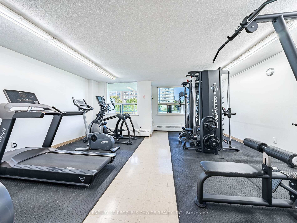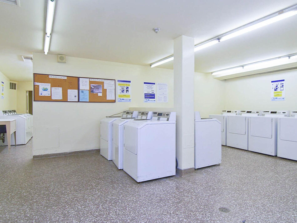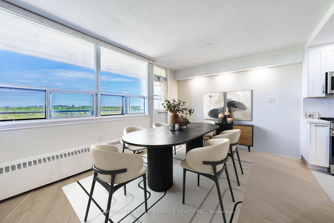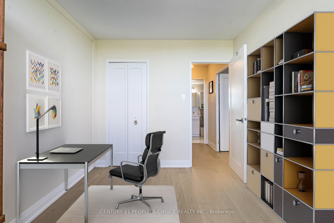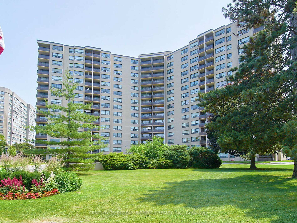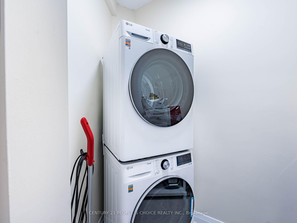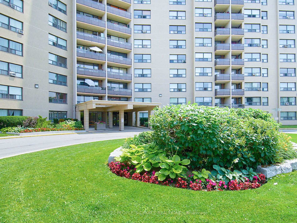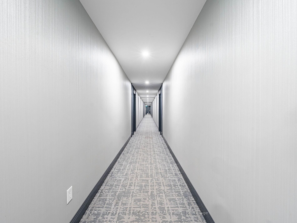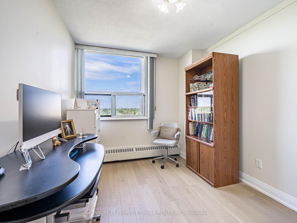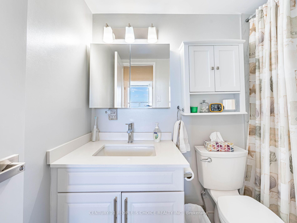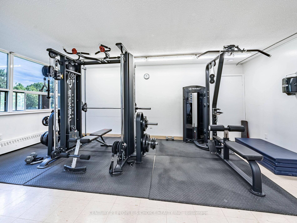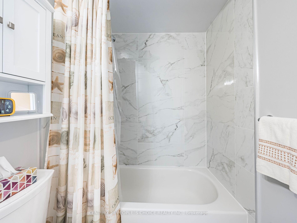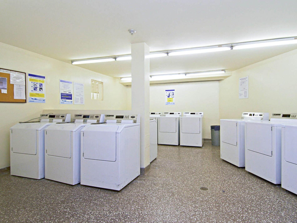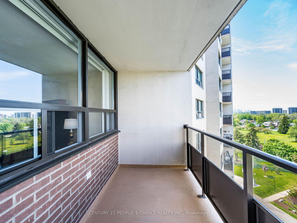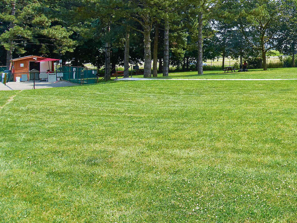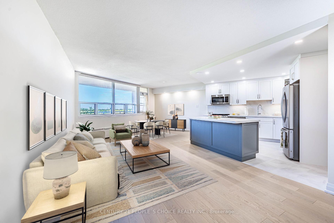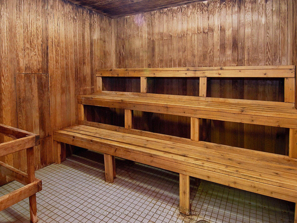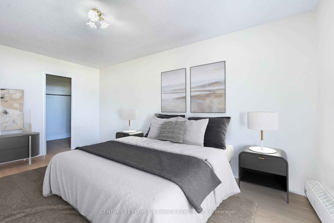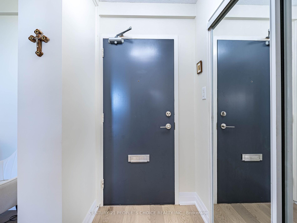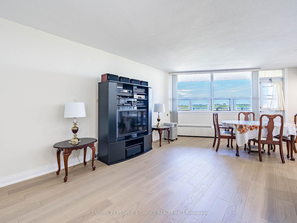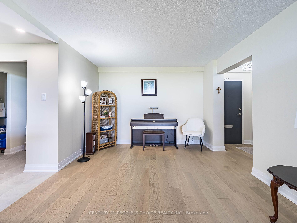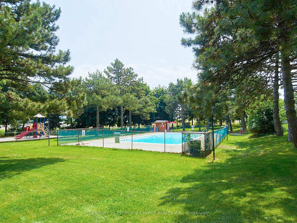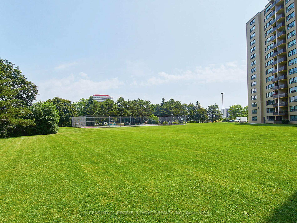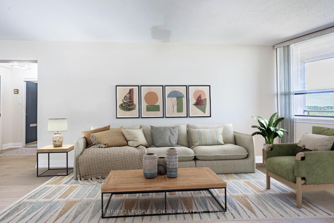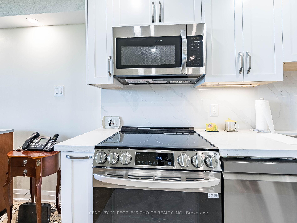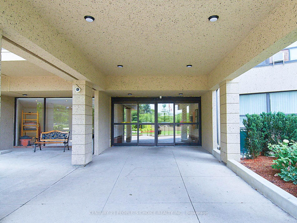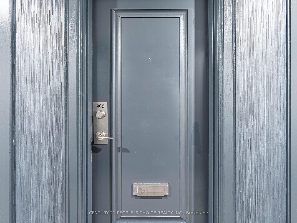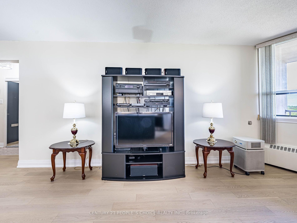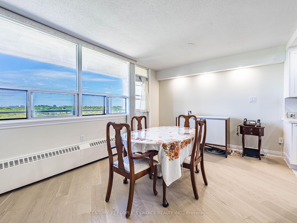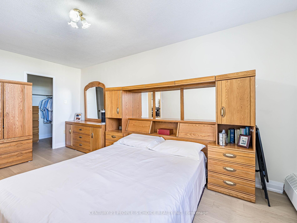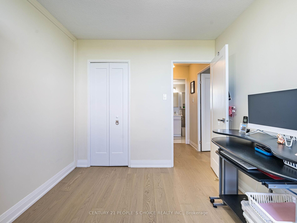$549,900
Available - For Sale
Listing ID: W12160946
451 The West Mall N/A , Toronto, M9C 1G1, Toronto
| Welcome to this impeccably renovated 2-bedroom, 1050 sq. ft. condo in one of Etobicokes most desirable and convenient locations. Thoughtfully updated from top to bottom, this sun-filled west-facing unit offers stunning sunset views from a large private balcony and features engineered hardwood flooring throughout, freshly painted walls, and upgraded interior doors, giving it a modern and cohesive feel. The spacious, open-concept living and dining area flows effortlessly into a beautifully redesigned kitchen, complete with a large centre island with seven deep drawers, a Lazy Susan for pots, and seamless quartz countertops and backsplash. Stainless steel appliances, including a fridge, stove, hood, and dishwasher, complement the space perfectly.The unit includes two generously sized bedrooms, a renovated four-piece bathroom, and a separate laundry room with washer and dryer for added convenience. One of the standout upgrades is the brand-new electrical panel with a modern breaker systeman uncommon and valuable enhancement not typically found in most units within the building.This unit also comes with one underground parking space, a large ensuite storage/pantry, and an additional exclusive-use locker on the same floor. Maintenance fees are all-inclusive, covering all utilities, high-speed fibre optic internet, and cable TV boxoffering exceptional value. |
| Price | $549,900 |
| Taxes: | $1387.66 |
| Occupancy: | Owner |
| Address: | 451 The West Mall N/A , Toronto, M9C 1G1, Toronto |
| Postal Code: | M9C 1G1 |
| Province/State: | Toronto |
| Directions/Cross Streets: | Burnhamthorpe Rd & The west mall/ Hwy 427 |
| Level/Floor | Room | Length(ft) | Width(ft) | Descriptions | |
| Room 1 | Flat | Kitchen | 11.05 | 8.3 | Ceramic Floor, Stainless Steel Appl, Backsplash |
| Room 2 | Flat | Living Ro | 16.07 | 11.48 | Hardwood Floor, Combined w/Dining, Open Concept |
| Room 3 | Flat | Dining Ro | 10.99 | 9.51 | Hardwood Floor, Combined w/Living, W/O To Balcony |
| Room 4 | Flat | Primary B | 16.76 | 10.2 | Hardwood Floor, Double Closet, Large Window |
| Room 5 | Flat | Bedroom 2 | 11.28 | 9.09 | Hardwood Floor, Double Closet, Large Window |
| Room 6 | Flat | Laundry | 3.61 | 3.77 | Hardwood Floor |
| Room 7 | Flat | Pantry | 8.2 | 3.94 | Hardwood Floor |
| Washroom Type | No. of Pieces | Level |
| Washroom Type 1 | 4 | |
| Washroom Type 2 | 0 | |
| Washroom Type 3 | 0 | |
| Washroom Type 4 | 0 | |
| Washroom Type 5 | 0 |
| Total Area: | 0.00 |
| Washrooms: | 1 |
| Heat Type: | Water |
| Central Air Conditioning: | None |
| Elevator Lift: | True |
$
%
Years
This calculator is for demonstration purposes only. Always consult a professional
financial advisor before making personal financial decisions.
| Although the information displayed is believed to be accurate, no warranties or representations are made of any kind. |
| CENTURY 21 PEOPLE`S CHOICE REALTY INC. |
|
|

Sumit Chopra
Broker
Dir:
647-964-2184
Bus:
905-230-3100
Fax:
905-230-8577
| Virtual Tour | Book Showing | Email a Friend |
Jump To:
At a Glance:
| Type: | Com - Condo Apartment |
| Area: | Toronto |
| Municipality: | Toronto W08 |
| Neighbourhood: | Etobicoke West Mall |
| Style: | Apartment |
| Tax: | $1,387.66 |
| Maintenance Fee: | $848.38 |
| Beds: | 2 |
| Baths: | 1 |
| Fireplace: | N |
Locatin Map:
Payment Calculator:

