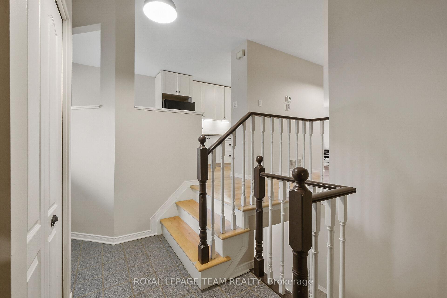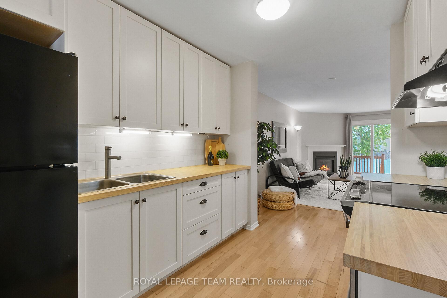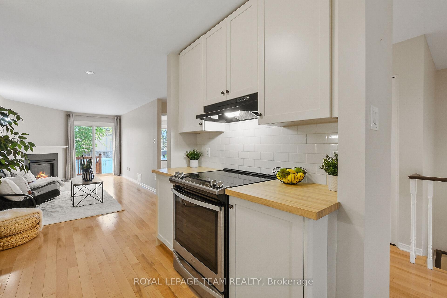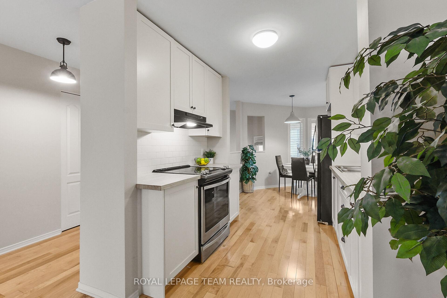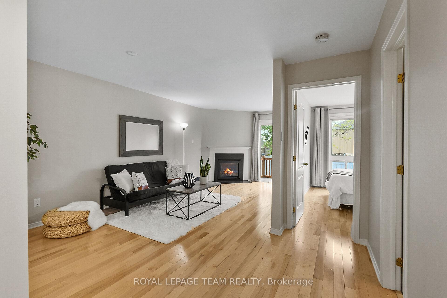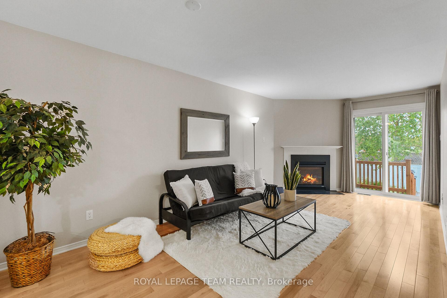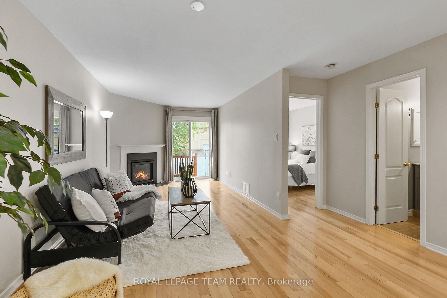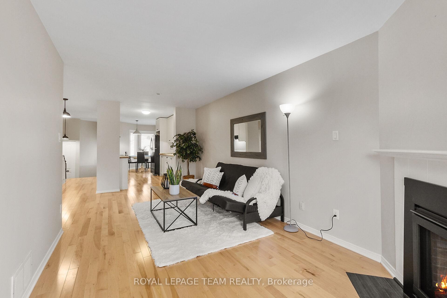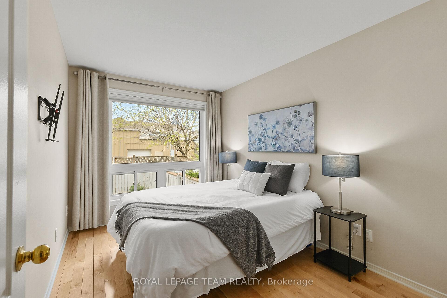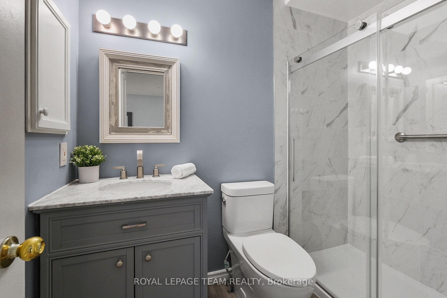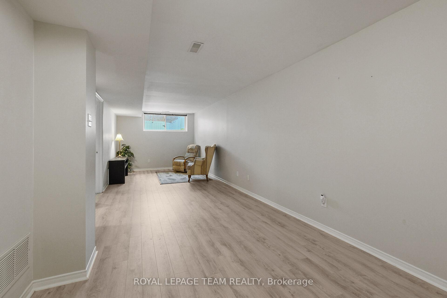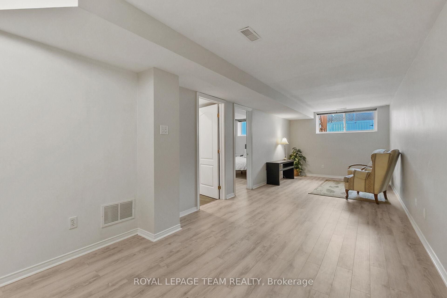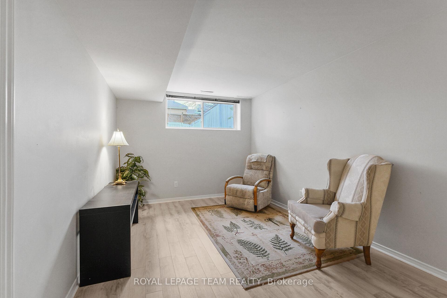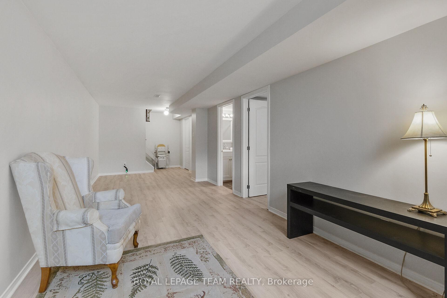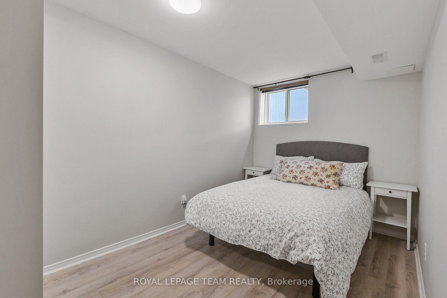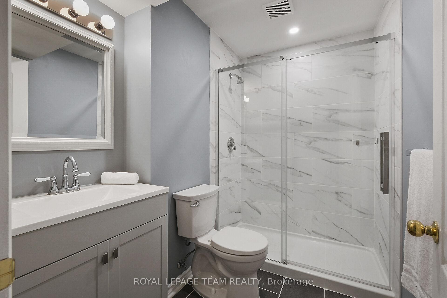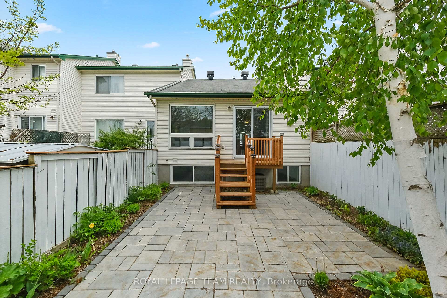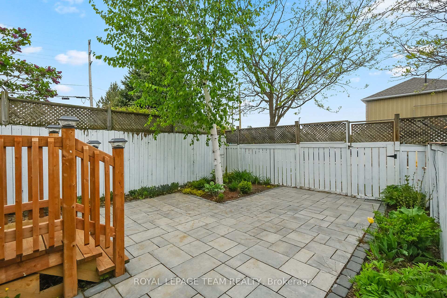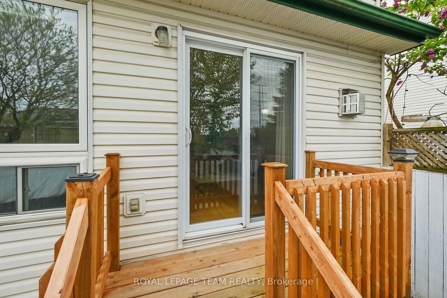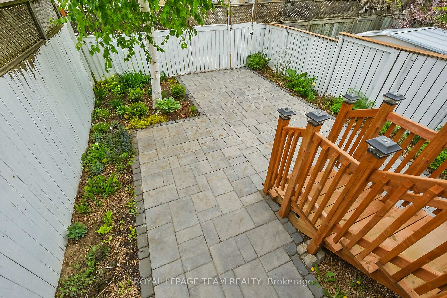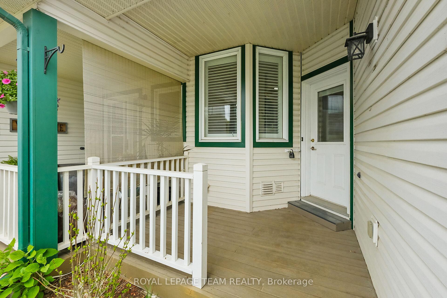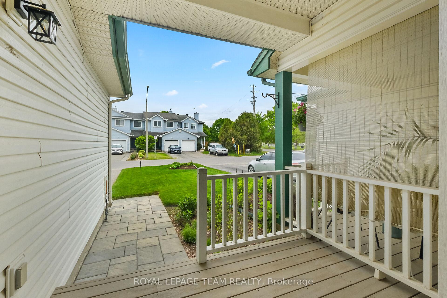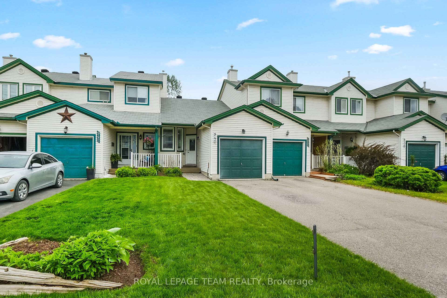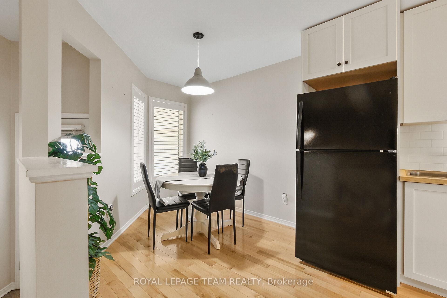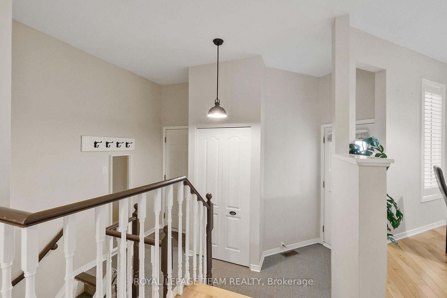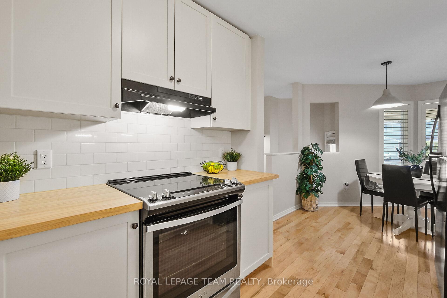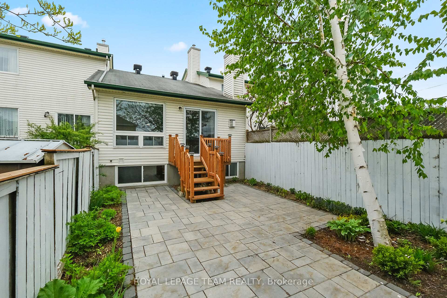$479,000
Available - For Sale
Listing ID: X12163346
940 Maley Stre , North Grenville, K0G 1J0, Leeds and Grenvi
| Welcome to this impeccably maintained and thoughtfully upgraded 2-bedroom, 2-bathroom bungalow, ideally located in the heart of vibrant Kemptville. Warm, inviting, and filled with natural light, this home offers the perfect blend of comfort, style, and functionality - ideal for first-time buyers, downsizers, or anyone seeking effortless living. Step into a spacious foyer with direct access to an insulated and drywalled single-car garage. The open-concept main level showcases gleaming hardwood floors, a bright dining area, and a beautifully updated kitchen with abundant cabinetry and generous counter space. The sun-filled living room is anchored by a cozy natural gas fireplace and offers access to a private, fully fenced backyard retreat. Also on the main floor is a convenient laundry room, an updated full bath, and a spacious primary bedroom. The fully finished lower level extends your living space with a large family room, a second bedroom, another full bath, and ample storage. Outside, the newly landscaped backyard is a true showstopper, complete with interlock and stunning perennial gardens - perfect for outdoor entertaining or quiet relaxation. With parking for two in the driveway and numerous recent updates including a new furnace (2023), backyard landscaping (2022), washer and dryer (2022), and natural gas fireplace (2024), this home is move-in ready. All this just steps from parks, schools, shops, and restaurants - come experience the best of Kemptville living! |
| Price | $479,000 |
| Taxes: | $2679.88 |
| Assessment Year: | 2024 |
| Occupancy: | Vacant |
| Address: | 940 Maley Stre , North Grenville, K0G 1J0, Leeds and Grenvi |
| Directions/Cross Streets: | Grenville St/Maley St |
| Rooms: | 7 |
| Rooms +: | 3 |
| Bedrooms: | 1 |
| Bedrooms +: | 1 |
| Family Room: | T |
| Basement: | Full, Finished |
| Level/Floor | Room | Length(ft) | Width(ft) | Descriptions | |
| Room 1 | Main | Loft | 9.97 | 6.66 | |
| Room 2 | Main | Kitchen | 8.5 | 8.4 | |
| Room 3 | Main | Dining Ro | 8.66 | 8.5 | |
| Room 4 | Main | Living Ro | 20.89 | 9.91 | |
| Room 5 | Main | Primary B | 11.58 | 8.56 | |
| Room 6 | Main | Bathroom | 7.64 | 4.89 | 3 Pc Bath |
| Room 7 | Lower | Bedroom | 10.82 | 7.64 | |
| Room 8 | Lower | Bathroom | 4.89 | 7.81 | 3 Pc Bath |
| Washroom Type | No. of Pieces | Level |
| Washroom Type 1 | 3 | Main |
| Washroom Type 2 | 3 | Lower |
| Washroom Type 3 | 0 | |
| Washroom Type 4 | 0 | |
| Washroom Type 5 | 0 |
| Total Area: | 0.00 |
| Approximatly Age: | 31-50 |
| Property Type: | Att/Row/Townhouse |
| Style: | Bungalow |
| Exterior: | Vinyl Siding |
| Garage Type: | Attached |
| (Parking/)Drive: | Private |
| Drive Parking Spaces: | 1 |
| Park #1 | |
| Parking Type: | Private |
| Park #2 | |
| Parking Type: | Private |
| Pool: | None |
| Approximatly Age: | 31-50 |
| Approximatly Square Footage: | 700-1100 |
| Property Features: | Fenced Yard |
| CAC Included: | N |
| Water Included: | N |
| Cabel TV Included: | N |
| Common Elements Included: | N |
| Heat Included: | N |
| Parking Included: | N |
| Condo Tax Included: | N |
| Building Insurance Included: | N |
| Fireplace/Stove: | Y |
| Heat Type: | Forced Air |
| Central Air Conditioning: | Central Air |
| Central Vac: | N |
| Laundry Level: | Syste |
| Ensuite Laundry: | F |
| Elevator Lift: | False |
| Sewers: | Sewer |
$
%
Years
This calculator is for demonstration purposes only. Always consult a professional
financial advisor before making personal financial decisions.
| Although the information displayed is believed to be accurate, no warranties or representations are made of any kind. |
| ROYAL LEPAGE TEAM REALTY |
|
|

Sumit Chopra
Broker
Dir:
647-964-2184
Bus:
905-230-3100
Fax:
905-230-8577
| Virtual Tour | Book Showing | Email a Friend |
Jump To:
At a Glance:
| Type: | Freehold - Att/Row/Townhouse |
| Area: | Leeds and Grenville |
| Municipality: | North Grenville |
| Neighbourhood: | 801 - Kemptville |
| Style: | Bungalow |
| Approximate Age: | 31-50 |
| Tax: | $2,679.88 |
| Beds: | 1+1 |
| Baths: | 2 |
| Fireplace: | Y |
| Pool: | None |
Locatin Map:
Payment Calculator:

