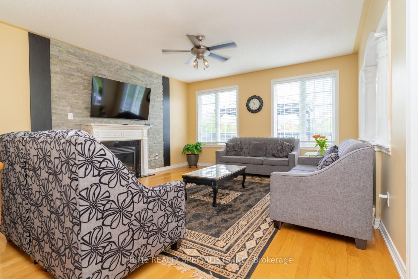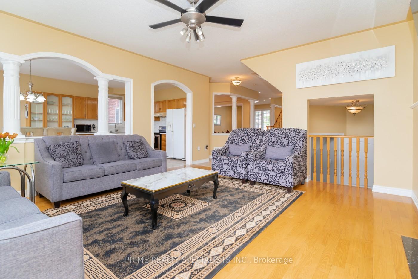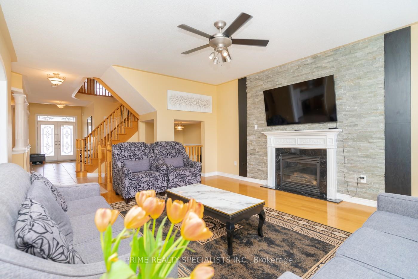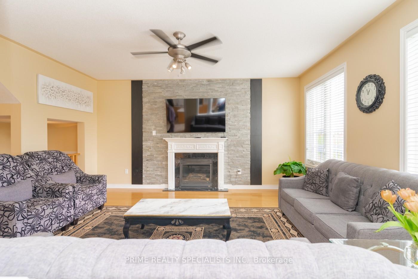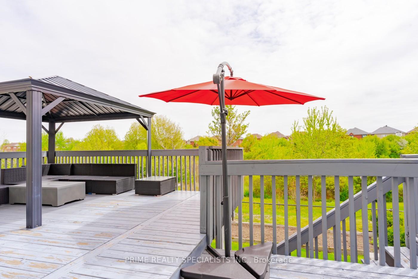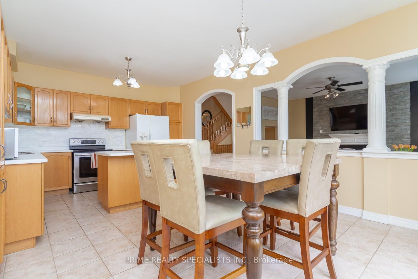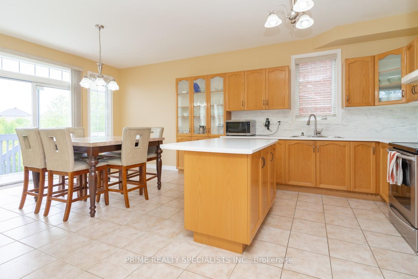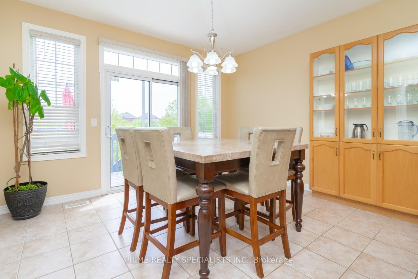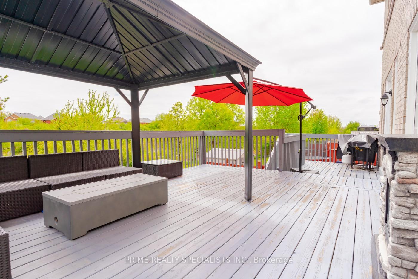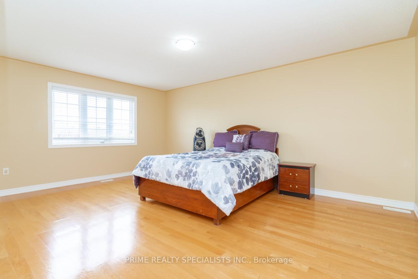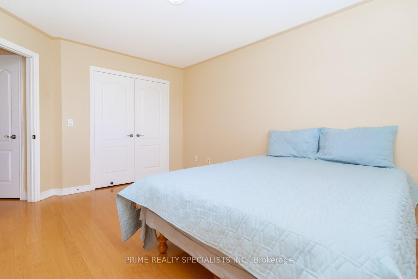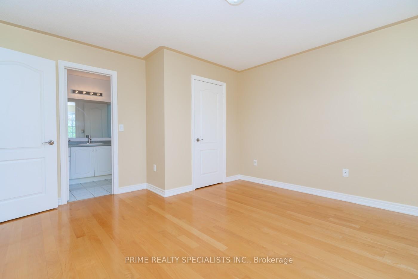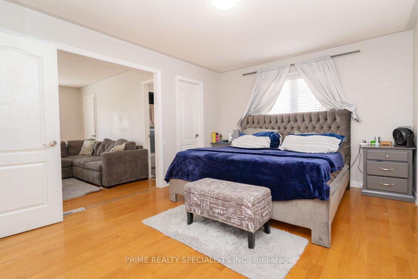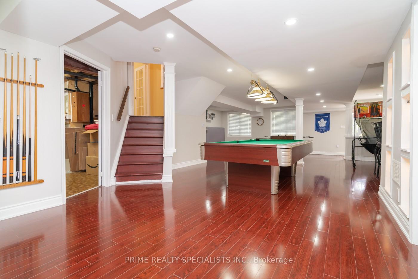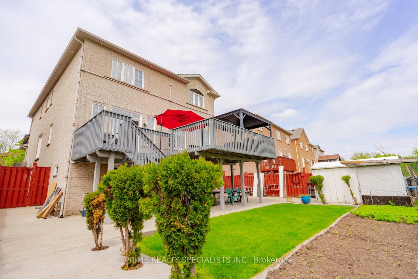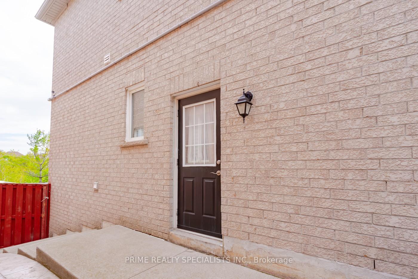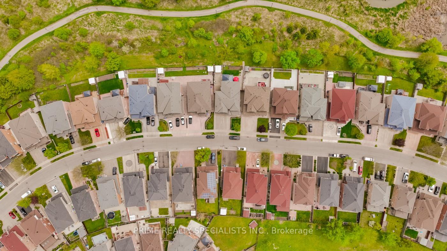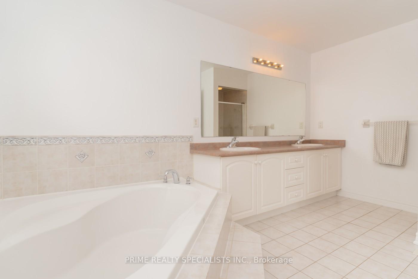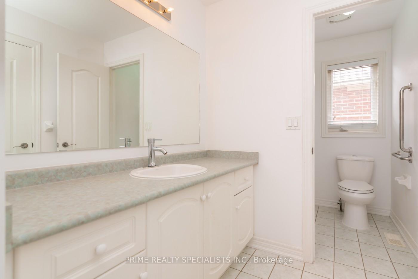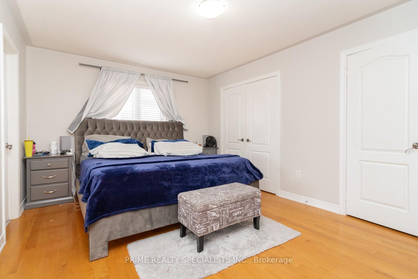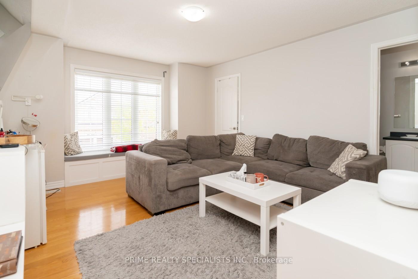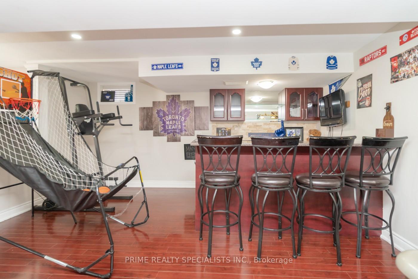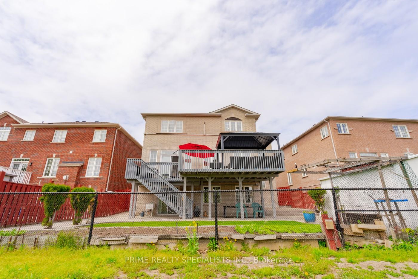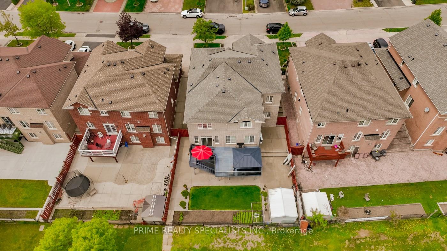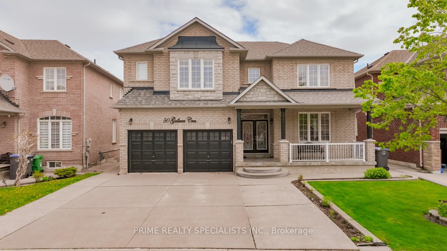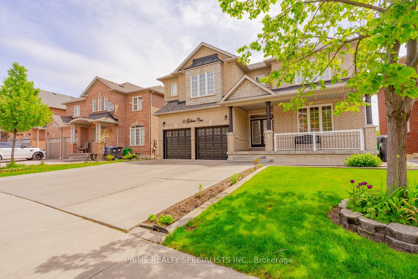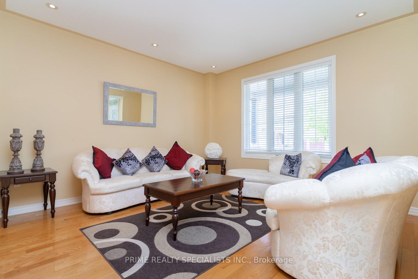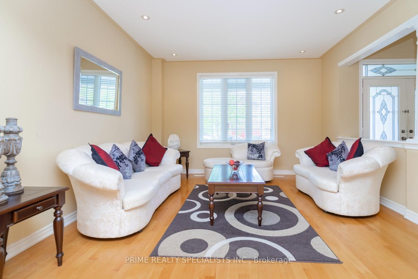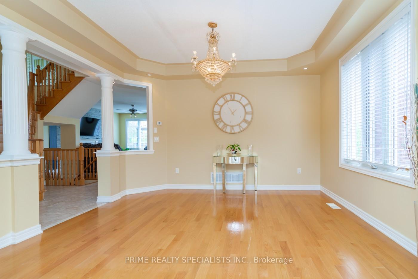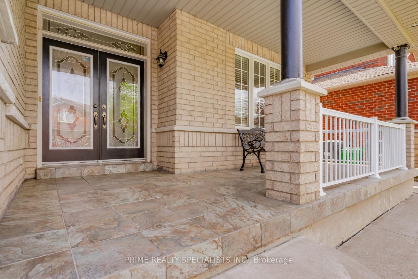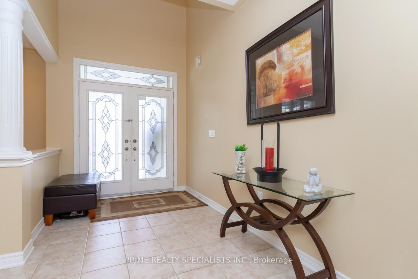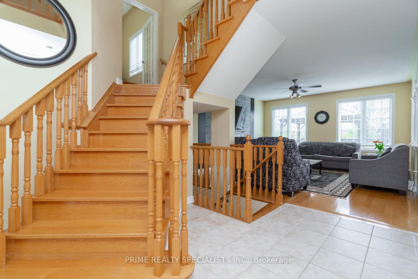$1,599,000
Available - For Sale
Listing ID: W12163562
50 Gallucci Cres , Brampton, L6P 1R6, Peel
| A spacious 3485 SQFT House Nestled on a 47-foot wide ravine lot, this exceptional home offers a picturesque view as it backs onto a tranquil trail. A highlight of this property is the fully finished walk-out basement, which features its own separate entrance, providing both convenience and privacy. Upon entering the main floor, you'll discover an inviting layout that encompasses distinct living, dining, family, and 2 den areas, all freshly painted to create a bright and welcoming atmosphere. The flooring throughout the main and second stories combines elegant ceramic tiles and rich hardwood, enhancing the home's aesthetic appeal. Thoughtfully placed pot lights add a modern touch, illuminating the living room, dining space, family room, and the hallway on the second level. Moving to the upper floor, you will find generously sized bedrooms, each designed to maximize comfort, accompanied by three full bathrooms that bask in an abundance of natural sunlight. The kitchen has been tastefully updated, showcasing new countertops and a chic backsplash that elevate its functionality and style. The basement is a versatile space, featuring a spacious bedroom and a full bathroom, making it perfect for guests or extended family. Additionally, the bar area can be effortlessly converted into a full kitchen, offering even more possibilities. The exterior of the property is equally impressive, with a cemented driveway, a side entrance, and half of the backyard thoughtfully paved for low maintenance. At the front of the home, a charming balcony adds to the curb appeal, complemented by a concrete driveway that enhances accessibility. The backyard is an outdoor oasis, complete with a stunning deck and an attractive garden shed. Enjoy seamless access from the kitchen to the deck, creating an ideal setting for leisurely summer evenings. Throughout the home, upgraded light fixtures provide a contemporary flair, ensuring its pristine condition. |
| Price | $1,599,000 |
| Taxes: | $8390.00 |
| Occupancy: | Owner |
| Address: | 50 Gallucci Cres , Brampton, L6P 1R6, Peel |
| Acreage: | < .50 |
| Directions/Cross Streets: | Don Minaker / Gore Road |
| Rooms: | 11 |
| Rooms +: | 2 |
| Bedrooms: | 5 |
| Bedrooms +: | 2 |
| Family Room: | T |
| Basement: | Finished, Finished wit |
| Level/Floor | Room | Length(ft) | Width(ft) | Descriptions | |
| Room 1 | Main | Living Ro | Hardwood Floor, Separate Room, Pot Lights | ||
| Room 2 | Main | Dining Ro | Hardwood Floor, Separate Room, Pot Lights | ||
| Room 3 | Main | Family Ro | Hardwood Floor, Fireplace, Pot Lights | ||
| Room 4 | Main | Kitchen | Tile Floor, Quartz Counter, Stainless Steel Appl | ||
| Room 5 | Main | Breakfast | Tile Floor, Combined w/Kitchen, W/O To Deck | ||
| Room 6 | Main | Den | Hardwood Floor, Walk-Up, Window | ||
| Room 7 | Second | Primary B | Hardwood Floor, Walk-In Closet(s), 5 Pc Ensuite | ||
| Room 8 | Second | Bedroom 2 | Hardwood Floor, Walk-In Closet(s), 4 Pc Ensuite | ||
| Room 9 | Second | Bedroom 3 | Hardwood Floor, Closet, Window | ||
| Room 10 | Second | Bedroom 4 | Hardwood Floor, Closet, Window | ||
| Room 11 | Second | Bedroom 5 | Hardwood Floor, Closet, Window | ||
| Room 12 | Basement | Bedroom | Laminate, Window, Walk-In Closet(s) |
| Washroom Type | No. of Pieces | Level |
| Washroom Type 1 | 2 | Main |
| Washroom Type 2 | 5 | Second |
| Washroom Type 3 | 3 | Second |
| Washroom Type 4 | 3 | Basement |
| Washroom Type 5 | 0 |
| Total Area: | 0.00 |
| Approximatly Age: | 16-30 |
| Property Type: | Detached |
| Style: | 2-Storey |
| Exterior: | Brick, Brick Front |
| Garage Type: | Attached |
| (Parking/)Drive: | Private |
| Drive Parking Spaces: | 4 |
| Park #1 | |
| Parking Type: | Private |
| Park #2 | |
| Parking Type: | Private |
| Pool: | None |
| Other Structures: | Garden Shed |
| Approximatly Age: | 16-30 |
| Approximatly Square Footage: | 3000-3500 |
| Property Features: | Library, Fenced Yard |
| CAC Included: | N |
| Water Included: | N |
| Cabel TV Included: | N |
| Common Elements Included: | N |
| Heat Included: | N |
| Parking Included: | N |
| Condo Tax Included: | N |
| Building Insurance Included: | N |
| Fireplace/Stove: | Y |
| Heat Type: | Forced Air |
| Central Air Conditioning: | Central Air |
| Central Vac: | N |
| Laundry Level: | Syste |
| Ensuite Laundry: | F |
| Elevator Lift: | False |
| Sewers: | Sewer |
| Water: | Unknown |
| Water Supply Types: | Unknown |
| Utilities-Cable: | N |
| Utilities-Hydro: | A |
$
%
Years
This calculator is for demonstration purposes only. Always consult a professional
financial advisor before making personal financial decisions.
| Although the information displayed is believed to be accurate, no warranties or representations are made of any kind. |
| PRIME REALTY SPECIALISTS INC. |
|
|

Sumit Chopra
Broker
Dir:
647-964-2184
Bus:
905-230-3100
Fax:
905-230-8577
| Virtual Tour | Book Showing | Email a Friend |
Jump To:
At a Glance:
| Type: | Freehold - Detached |
| Area: | Peel |
| Municipality: | Brampton |
| Neighbourhood: | Bram East |
| Style: | 2-Storey |
| Approximate Age: | 16-30 |
| Tax: | $8,390 |
| Beds: | 5+2 |
| Baths: | 5 |
| Fireplace: | Y |
| Pool: | None |
Locatin Map:
Payment Calculator:

