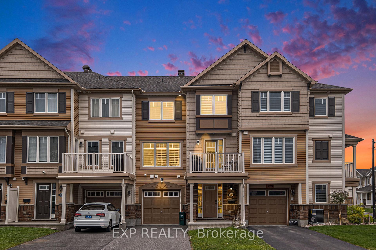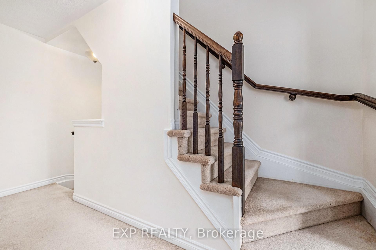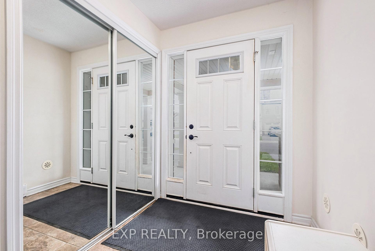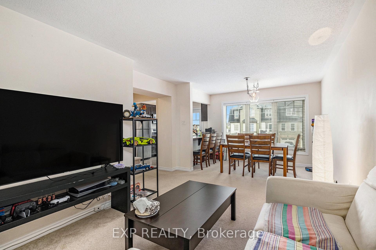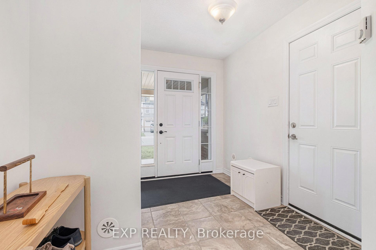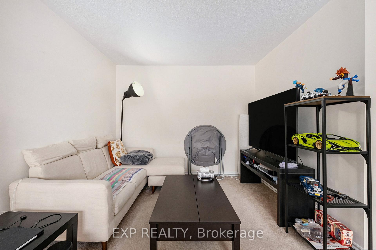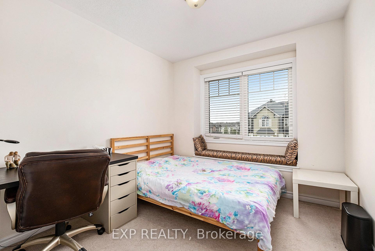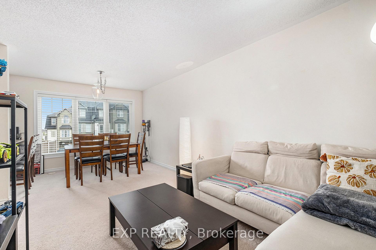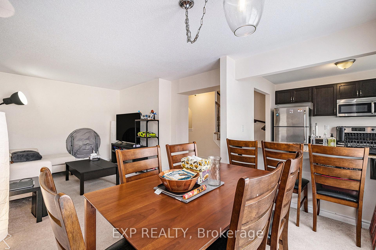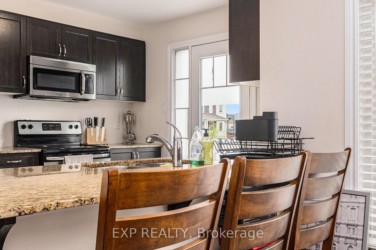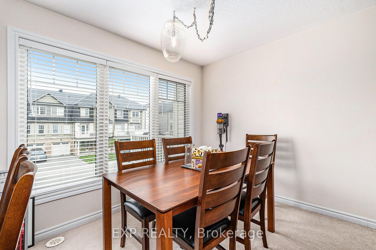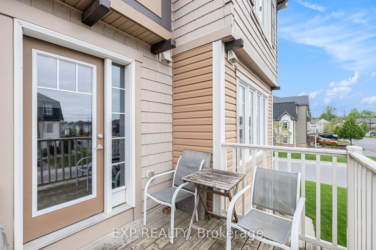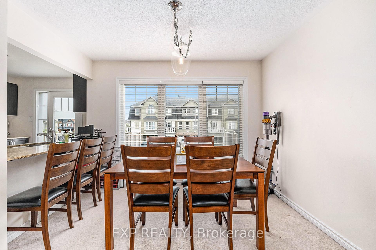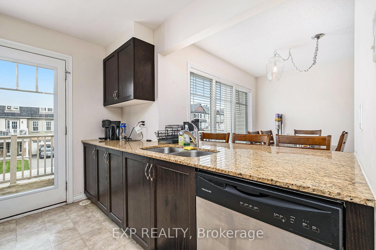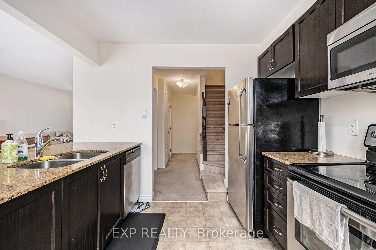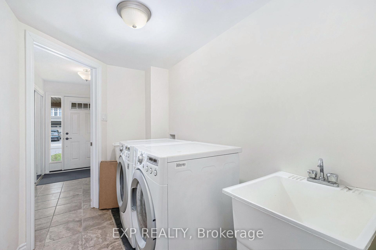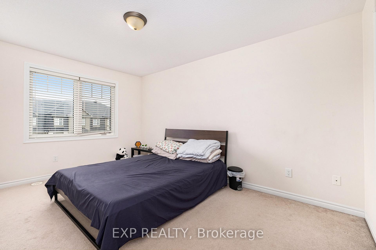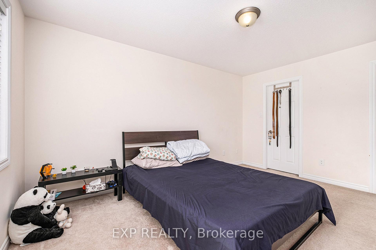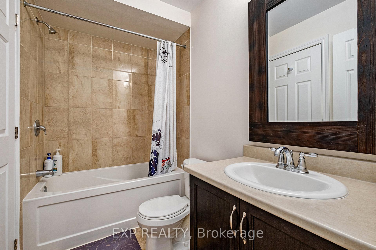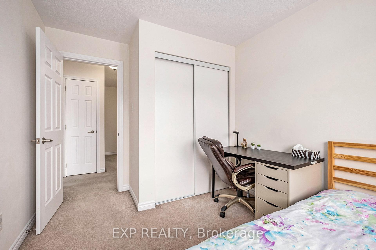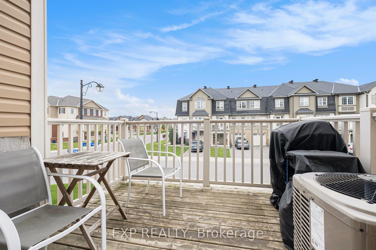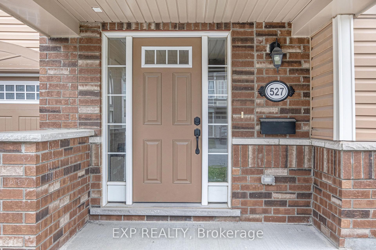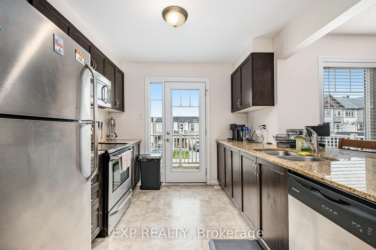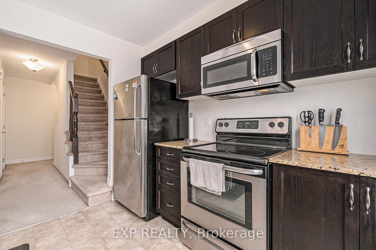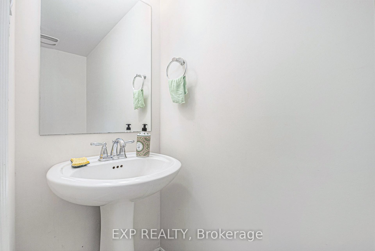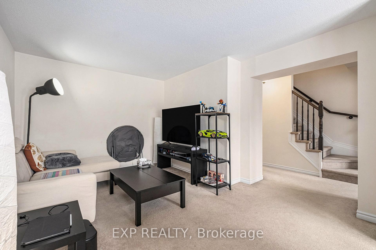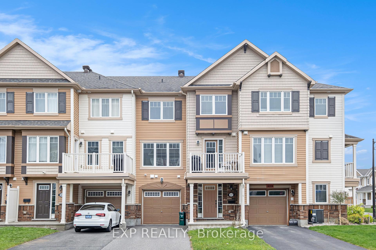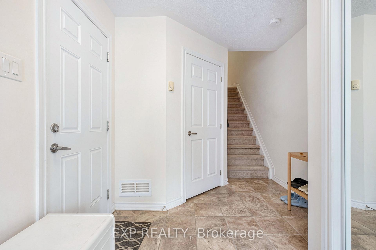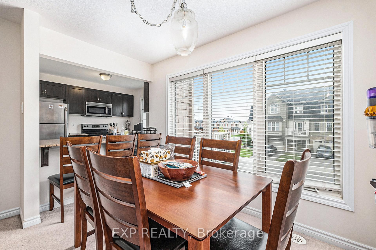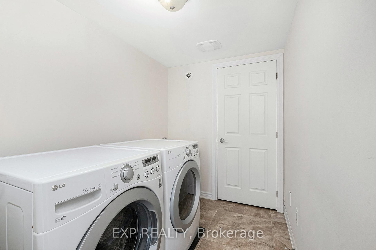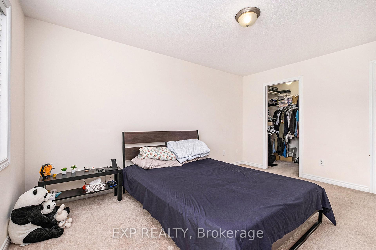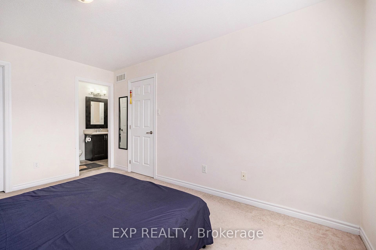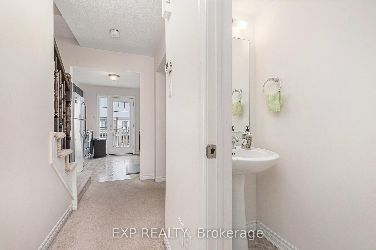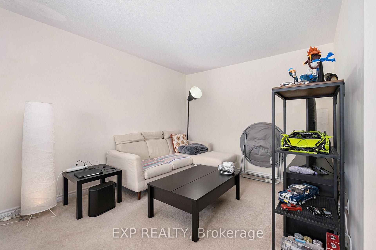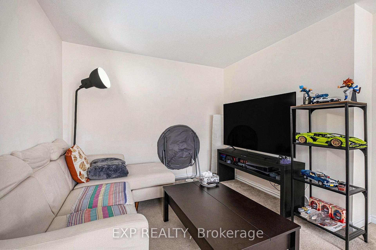$479,900
Available - For Sale
Listing ID: X12163398
527 Snow Goose Stre , Barrhaven, K2J 0T3, Ottawa
| Welcome to this bright and stylish 3-storey townhome in the heart of Half Moon Bay! The highly sought-after Appleby model offers low-maintenance, freehold living with 2 bedrooms, 2 bathrooms, and space to park 3 cars (garage + extra-long driveway!).The open-concept second level is perfect for everyday living and entertaining, featuring a modern kitchen with granite counters, stainless steel appliances, rich shaker-style cabinetry, and a peninsula island with breakfast bar. A patio door leads to your private balcony - ideal for BBQing and outdoor relaxing. Upstairs, the spacious primary bedroom boasts a walk-in closet and cheater ensuite, while the second bedroom charms with a bay window and built-in seating nook. The main level includes a welcoming front entry and a convenient laundry room. Tucked into a family-friendly neighbourhood, you're just steps from top schools, parks, shopping, transit, Minto Rec Centre, Stonebridge Golf Club, and scenic trails. A fantastic place to call home! |
| Price | $479,900 |
| Taxes: | $3127.00 |
| Occupancy: | Tenant |
| Address: | 527 Snow Goose Stre , Barrhaven, K2J 0T3, Ottawa |
| Lot Size: | 6.40 x 44.29 (Feet) |
| Directions/Cross Streets: | Dundonald Drive & Grand Canal |
| Rooms: | 8 |
| Rooms +: | 0 |
| Bedrooms: | 2 |
| Bedrooms +: | 0 |
| Family Room: | F |
| Basement: | None |
| Level/Floor | Room | Length(ft) | Width(ft) | Descriptions | |
| Room 1 | Main | Foyer | 9.84 | 11.15 | Access To Garage |
| Room 2 | Main | Laundry | 9.51 | 11.81 | |
| Room 3 | Second | Living Ro | 20.24 | 11.32 | |
| Room 4 | Second | Bathroom | 3.28 | 4.92 | |
| Room 5 | Second | Kitchen | 8.99 | 8.82 | |
| Room 6 | Third | Primary B | 15.91 | 10.82 | |
| Room 7 | Third | Bedroom | 10.3 | 8.99 | |
| Room 8 | Third | Bathroom | 9.84 | 6.56 |
| Washroom Type | No. of Pieces | Level |
| Washroom Type 1 | 2 | Second |
| Washroom Type 2 | 3 | Third |
| Washroom Type 3 | 0 | |
| Washroom Type 4 | 0 | |
| Washroom Type 5 | 0 |
| Total Area: | 0.00 |
| Property Type: | Att/Row/Townhouse |
| Style: | 3-Storey |
| Exterior: | Brick, Other |
| Garage Type: | Attached |
| (Parking/)Drive: | Inside Ent |
| Drive Parking Spaces: | 2 |
| Park #1 | |
| Parking Type: | Inside Ent |
| Park #2 | |
| Parking Type: | Inside Ent |
| Pool: | None |
| Approximatly Square Footage: | 700-1100 |
| Property Features: | Public Trans, Park |
| CAC Included: | N |
| Water Included: | N |
| Cabel TV Included: | N |
| Common Elements Included: | N |
| Heat Included: | N |
| Parking Included: | N |
| Condo Tax Included: | N |
| Building Insurance Included: | N |
| Fireplace/Stove: | N |
| Heat Type: | Forced Air |
| Central Air Conditioning: | Central Air |
| Central Vac: | N |
| Laundry Level: | Syste |
| Ensuite Laundry: | F |
| Sewers: | Sewer |
| Utilities-Cable: | Y |
| Utilities-Hydro: | Y |
$
%
Years
This calculator is for demonstration purposes only. Always consult a professional
financial advisor before making personal financial decisions.
| Although the information displayed is believed to be accurate, no warranties or representations are made of any kind. |
| EXP REALTY |
|
|

Sumit Chopra
Broker
Dir:
647-964-2184
Bus:
905-230-3100
Fax:
905-230-8577
| Book Showing | Email a Friend |
Jump To:
At a Glance:
| Type: | Freehold - Att/Row/Townhouse |
| Area: | Ottawa |
| Municipality: | Barrhaven |
| Neighbourhood: | 7711 - Barrhaven - Half Moon Bay |
| Style: | 3-Storey |
| Lot Size: | 6.40 x 44.29(Feet) |
| Tax: | $3,127 |
| Beds: | 2 |
| Baths: | 2 |
| Fireplace: | N |
| Pool: | None |
Locatin Map:
Payment Calculator:

