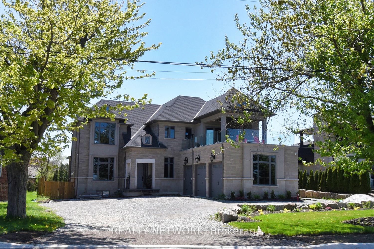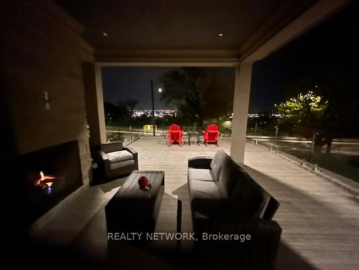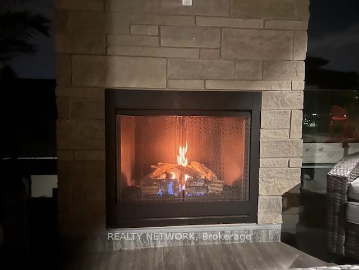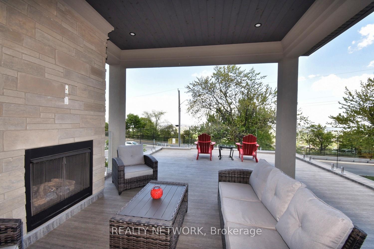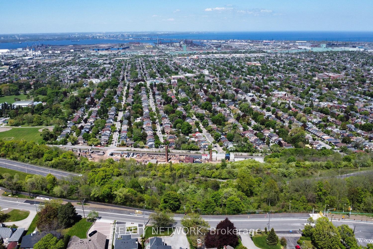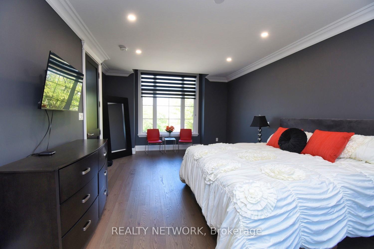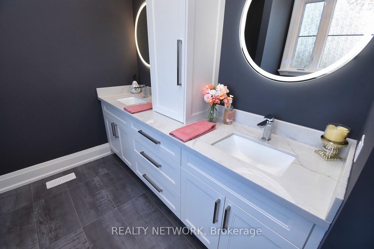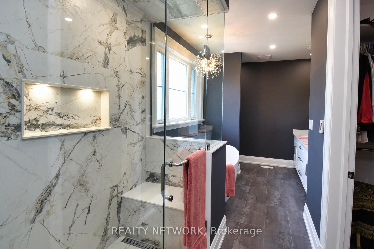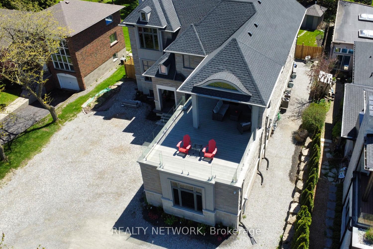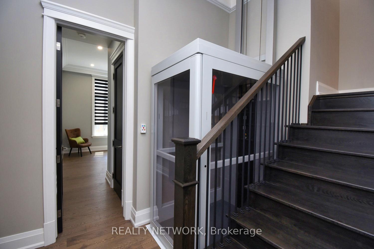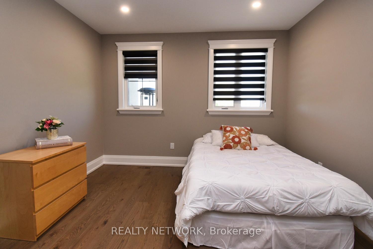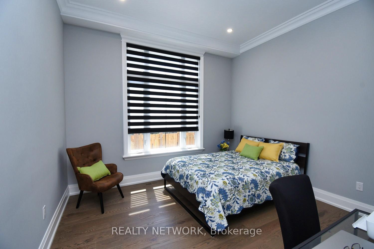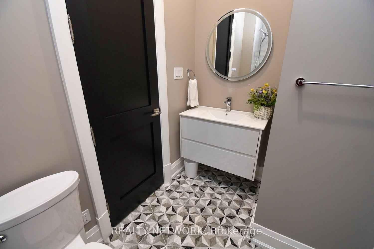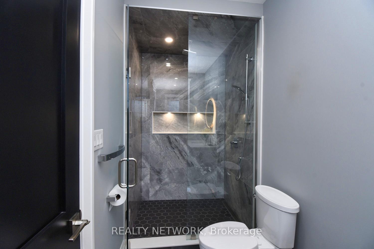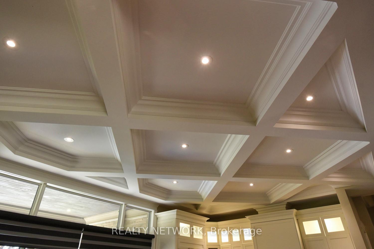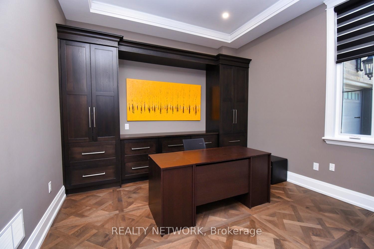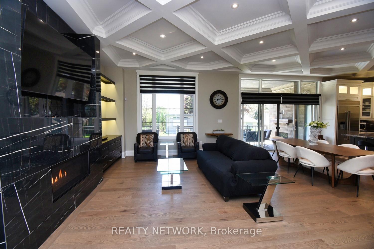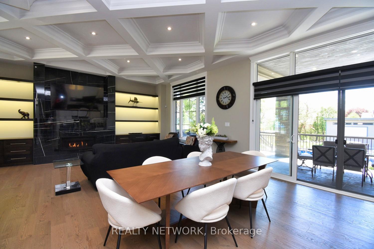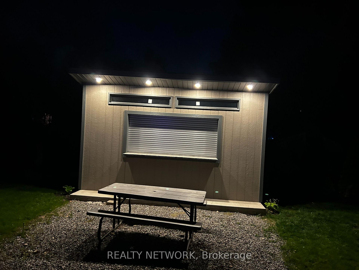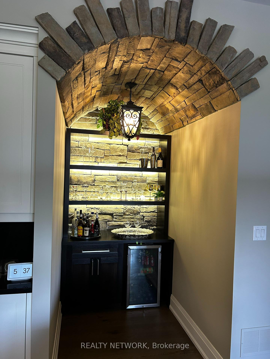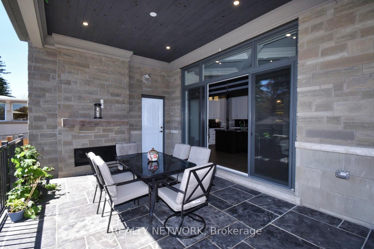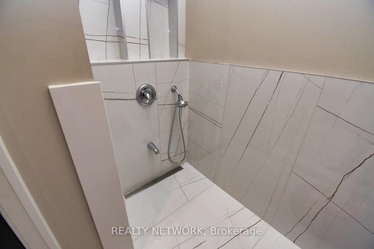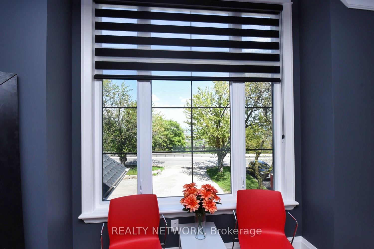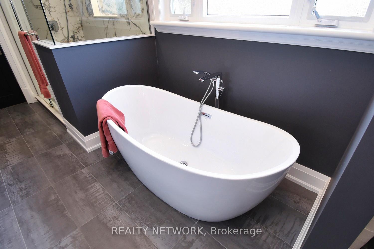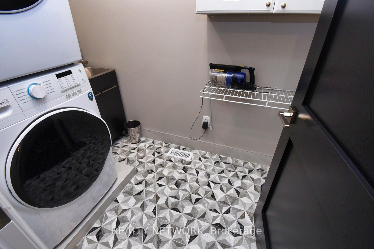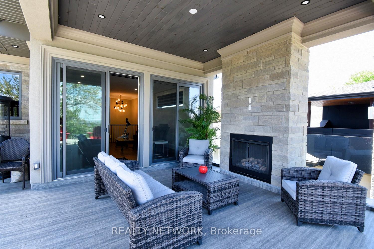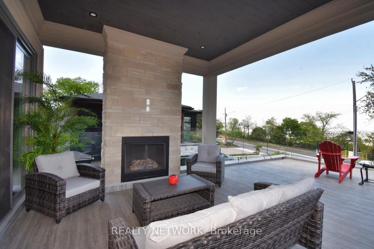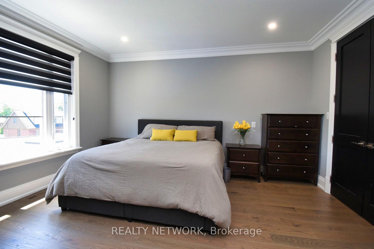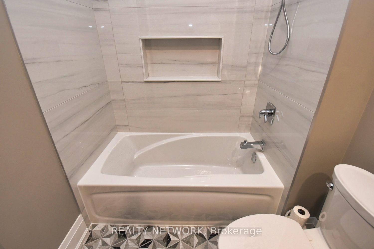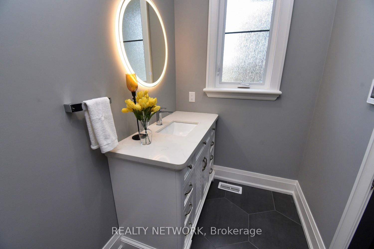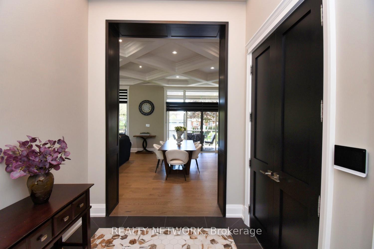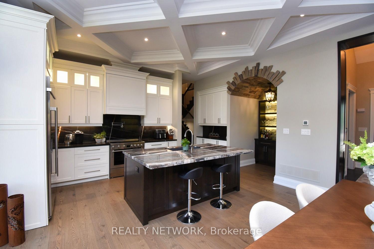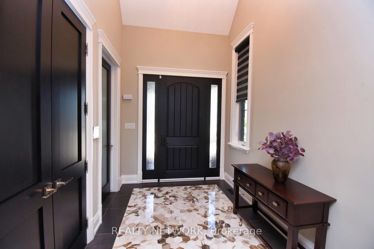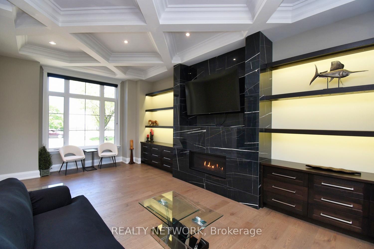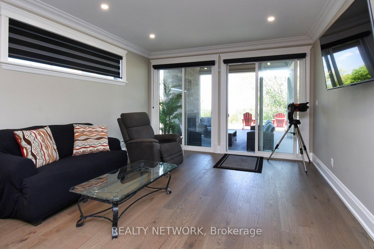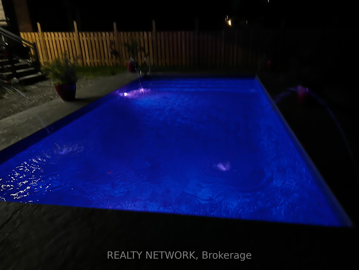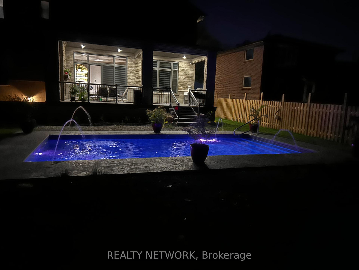$2,899,000
Available - For Sale
Listing ID: X12163569
68 Mountain Brow Boul , Hamilton, L8T 1A4, Hamilton
| Stunning custom home on Hamilton's Mountain Brow with panoramic city & lake views from two levels! Features 11' coffered ceilings with crown moulding , private elevator, main floor bedroom with ensuite, powder room & dog wash. Upper-level family room with fireplace opens to a deck with spectular views. Backyard oasis includes saltwater pool, pool shed with remote shutter, outdoor fireplace & 2-pc bath. Three bedrooms upstairs with ensuites. Basement includes a 2-bed executive suite with separate laundry, heat & A/C. Parking for 8+ cars, 3-car garage, and 2 tankless water heaters. A rare luxury offering! |
| Price | $2,899,000 |
| Taxes: | $17396.73 |
| Assessment Year: | 2025 |
| Occupancy: | Owner+T |
| Address: | 68 Mountain Brow Boul , Hamilton, L8T 1A4, Hamilton |
| Directions/Cross Streets: | Upper Ottawa |
| Rooms: | 8 |
| Rooms +: | 5 |
| Bedrooms: | 4 |
| Bedrooms +: | 2 |
| Family Room: | T |
| Basement: | Full, Partially Fi |
| Level/Floor | Room | Length(ft) | Width(ft) | Descriptions | |
| Room 1 | Main | Living Ro | 24.83 | 14.01 | Coffered Ceiling(s), Crown Moulding, Sliding Doors |
| Room 2 | Main | Kitchen | 21.75 | 16.99 | Carpet Free, Coffered Ceiling(s), Sliding Doors |
| Room 3 | Main | Other | 6.76 | 4.66 | Carpet Free |
| Room 4 | Main | Foyer | 12.23 | 8 | Tile Floor |
| Room 5 | Main | Office | 12.99 | 12.66 | Crown Moulding |
| Room 6 | Main | Bedroom | 12.99 | 12 | Crown Moulding |
| Room 7 | Main | Bathroom | 3 Pc Ensuite, Crown Moulding | ||
| Room 8 | Main | Bathroom | 5.25 | 4.99 | 2 Pc Bath, Crown Moulding |
| Room 9 | Main | Other | Tile Floor | ||
| Room 10 | Main | Other | 10.99 | 8.66 | Elevator |
| Room 11 | Second | Primary B | 24.73 | 12.99 | Crown Moulding, Heated Floor, Walk-In Closet(s) |
| Room 12 | Second | Bathroom | 5 Pc Ensuite | ||
| Room 13 | Second | Bedroom | 12.33 | 11.41 | Carpet Free, Crown Moulding |
| Room 14 | Second | Bathroom | 4 Pc Ensuite | ||
| Room 15 | Second | Bedroom | 16.99 | 12.99 | Carpet Free, Crown Moulding |
| Washroom Type | No. of Pieces | Level |
| Washroom Type 1 | 3 | Main |
| Washroom Type 2 | 2 | Main |
| Washroom Type 3 | 4 | Basement |
| Washroom Type 4 | 4 | Second |
| Washroom Type 5 | 5 | Second |
| Total Area: | 0.00 |
| Approximatly Age: | 0-5 |
| Property Type: | Detached |
| Style: | 2-Storey |
| Exterior: | Stone, Stucco (Plaster) |
| Garage Type: | Attached |
| (Parking/)Drive: | Private Do |
| Drive Parking Spaces: | 8 |
| Park #1 | |
| Parking Type: | Private Do |
| Park #2 | |
| Parking Type: | Private Do |
| Park #3 | |
| Parking Type: | Inside Ent |
| Pool: | Inground |
| Other Structures: | Fence - Full, |
| Approximatly Age: | 0-5 |
| Approximatly Square Footage: | 3500-5000 |
| Property Features: | Hospital |
| CAC Included: | N |
| Water Included: | N |
| Cabel TV Included: | N |
| Common Elements Included: | N |
| Heat Included: | N |
| Parking Included: | N |
| Condo Tax Included: | N |
| Building Insurance Included: | N |
| Fireplace/Stove: | Y |
| Heat Type: | Forced Air |
| Central Air Conditioning: | Central Air |
| Central Vac: | N |
| Laundry Level: | Syste |
| Ensuite Laundry: | F |
| Elevator Lift: | True |
| Sewers: | Sewer |
$
%
Years
This calculator is for demonstration purposes only. Always consult a professional
financial advisor before making personal financial decisions.
| Although the information displayed is believed to be accurate, no warranties or representations are made of any kind. |
| REALTY NETWORK |
|
|

Sumit Chopra
Broker
Dir:
647-964-2184
Bus:
905-230-3100
Fax:
905-230-8577
| Book Showing | Email a Friend |
Jump To:
At a Glance:
| Type: | Freehold - Detached |
| Area: | Hamilton |
| Municipality: | Hamilton |
| Neighbourhood: | Sunninghill |
| Style: | 2-Storey |
| Approximate Age: | 0-5 |
| Tax: | $17,396.73 |
| Beds: | 4+2 |
| Baths: | 6 |
| Fireplace: | Y |
| Pool: | Inground |
Locatin Map:
Payment Calculator:

