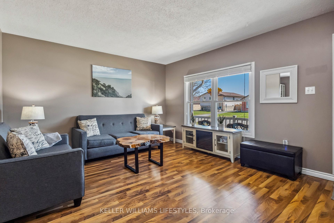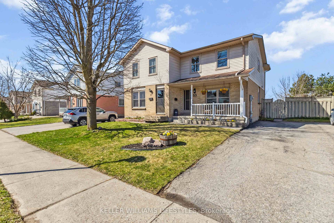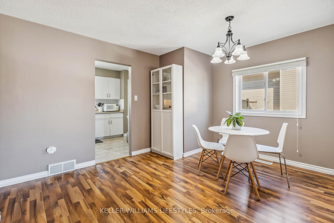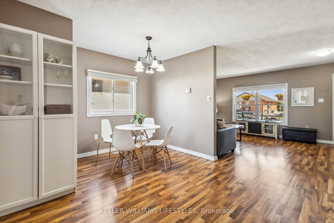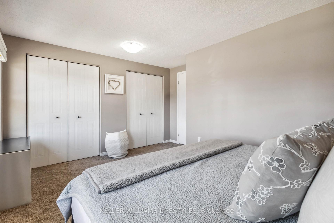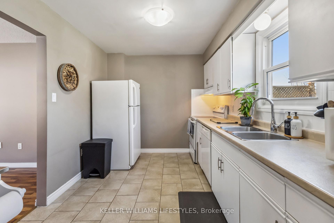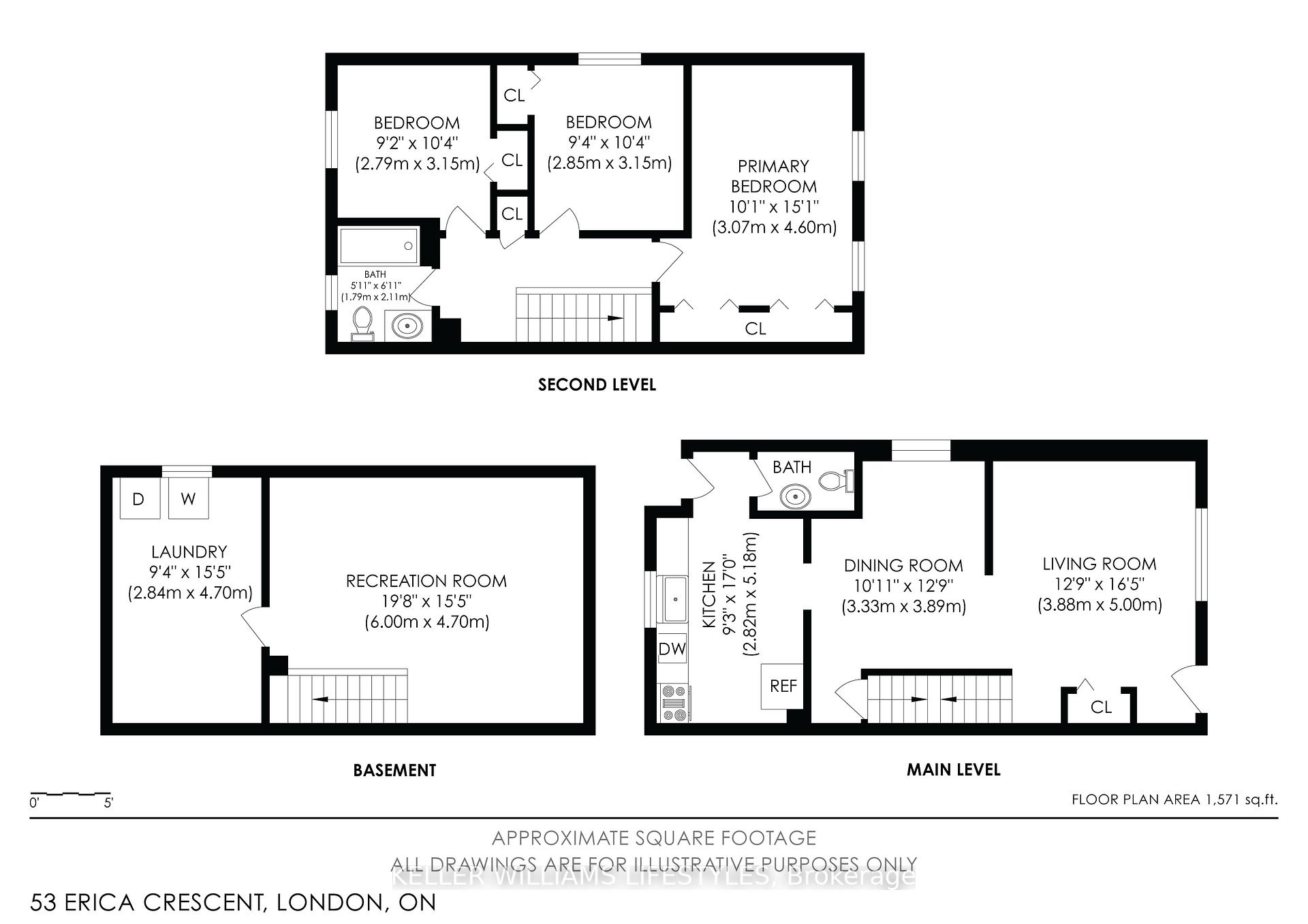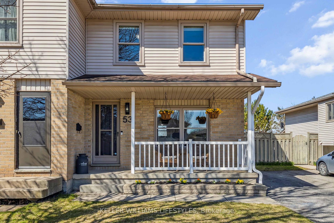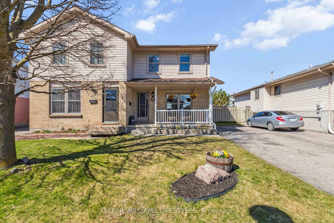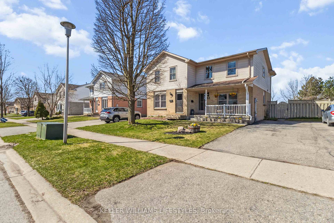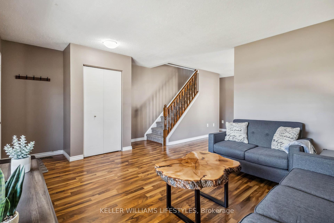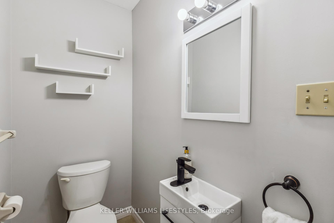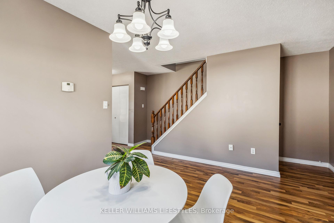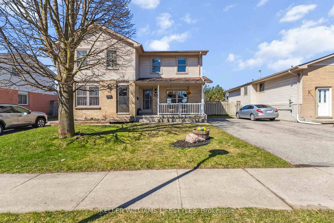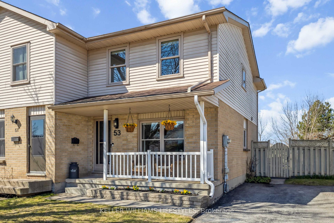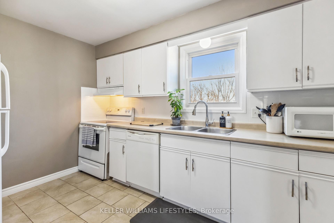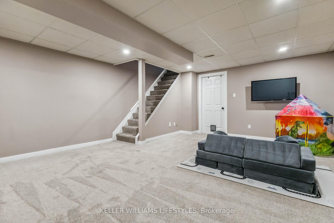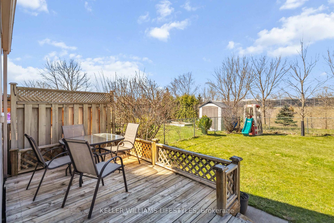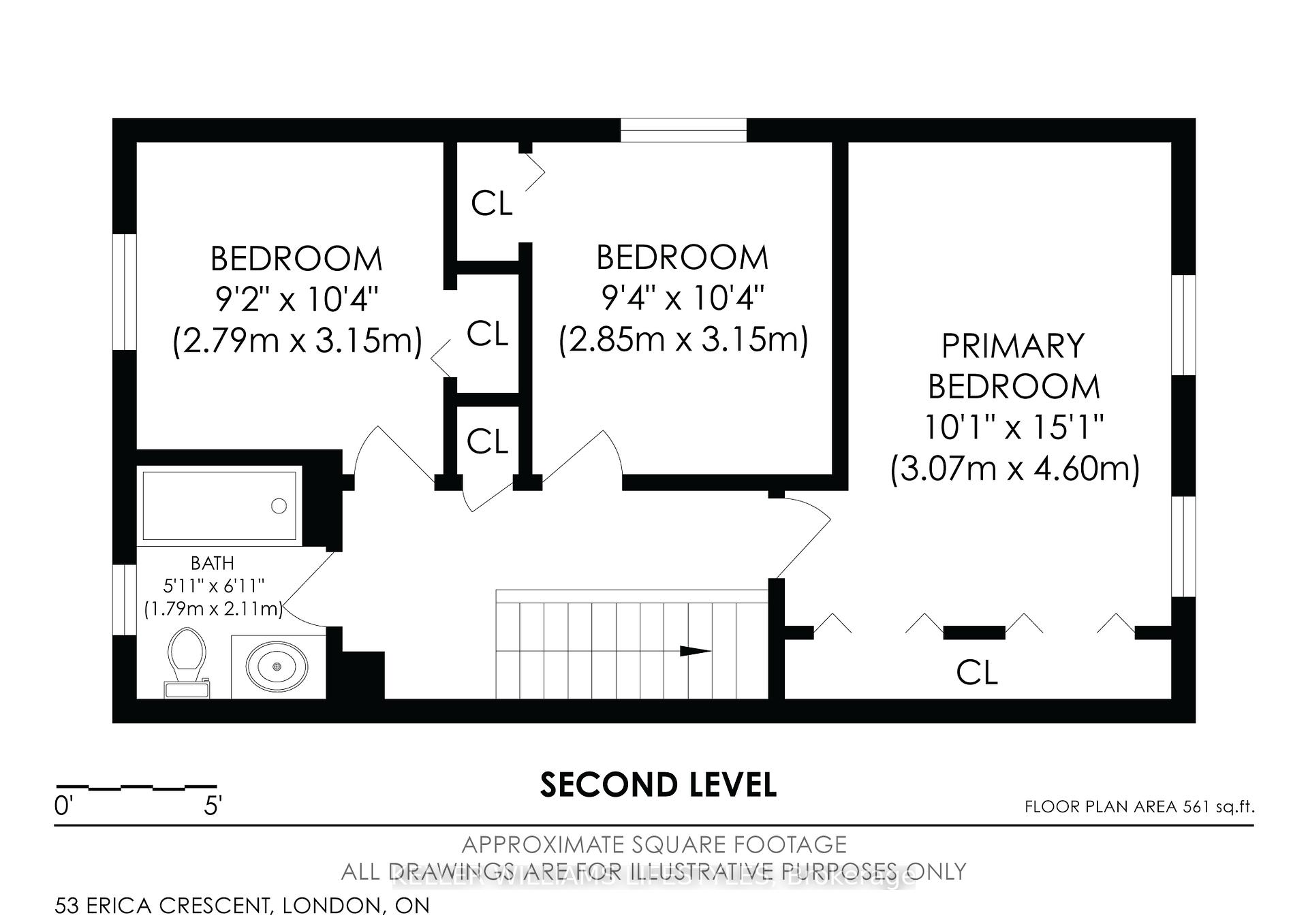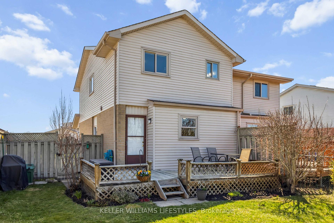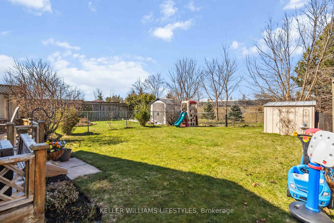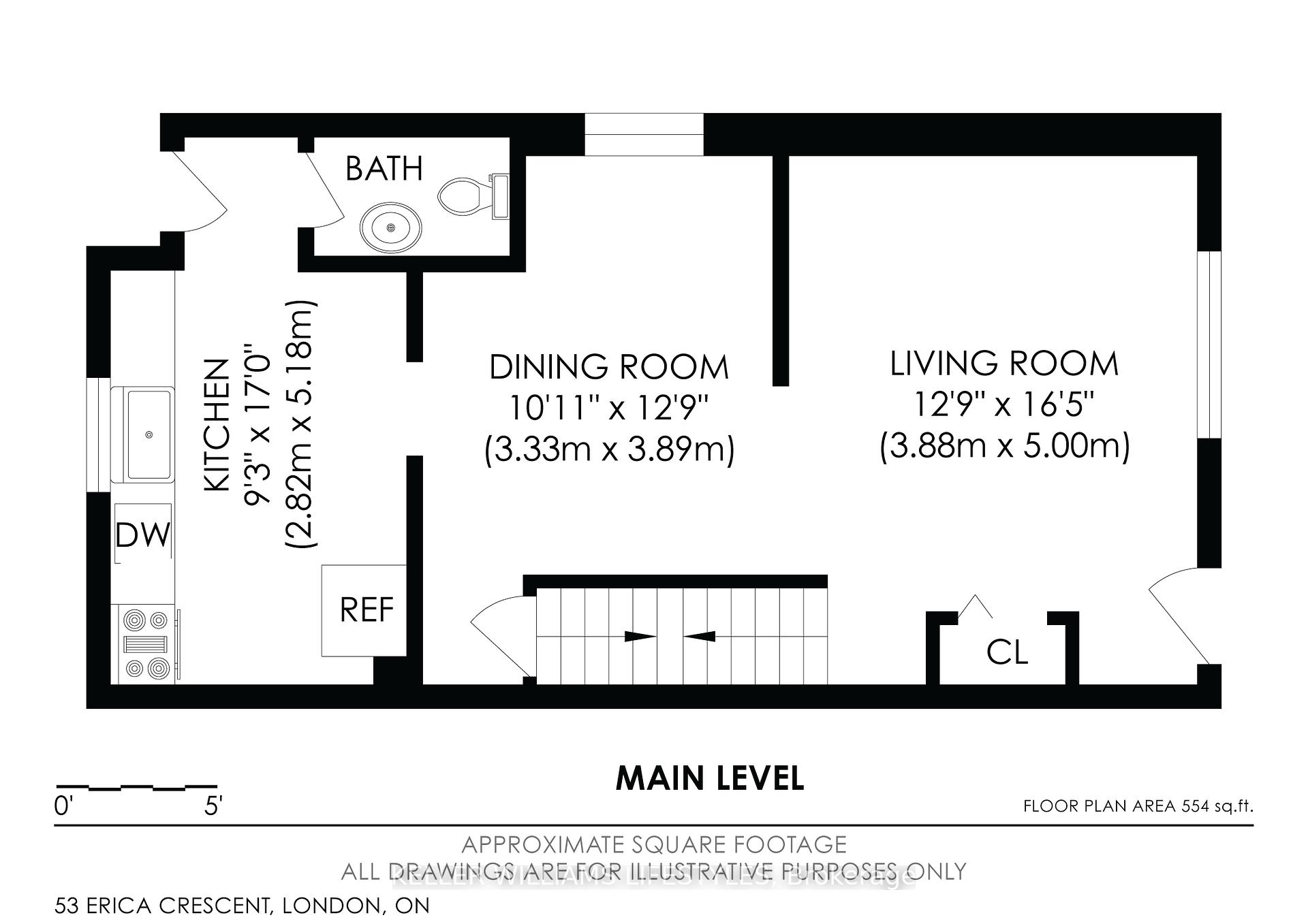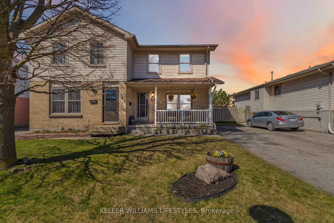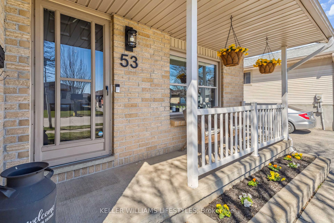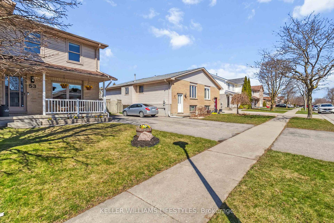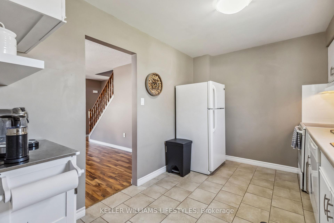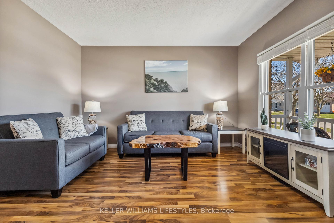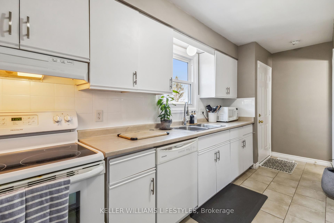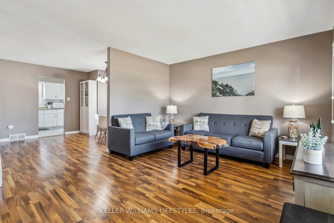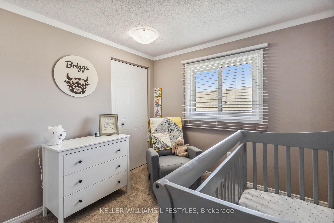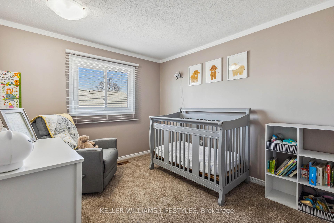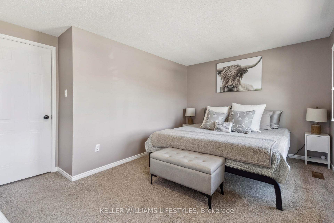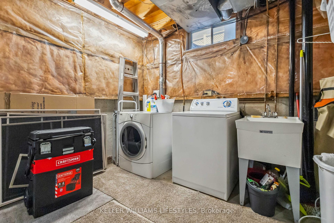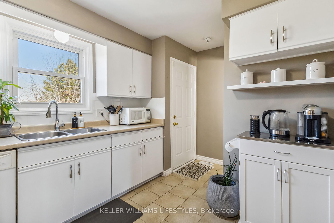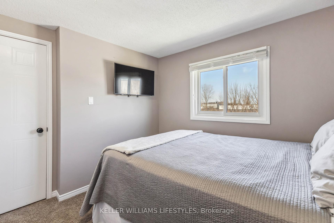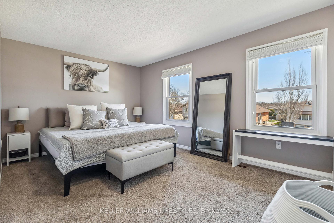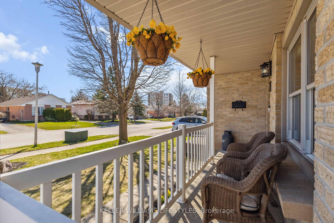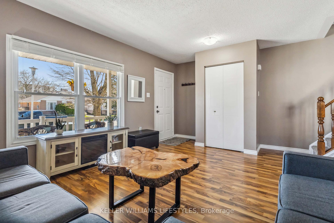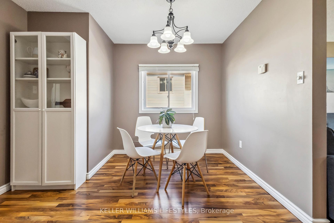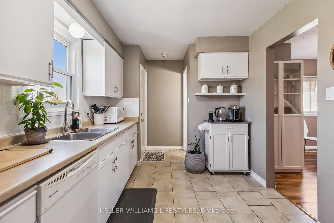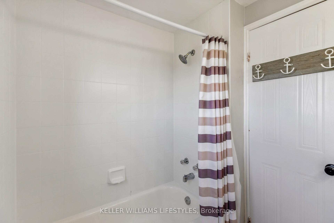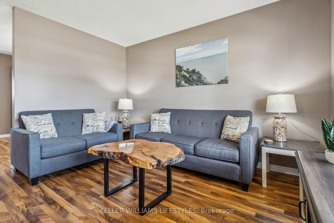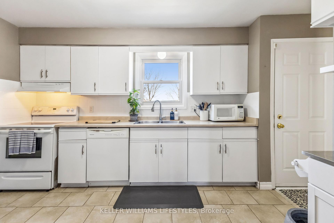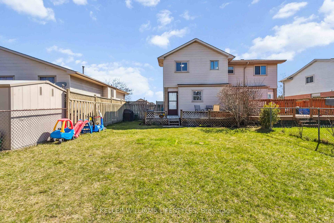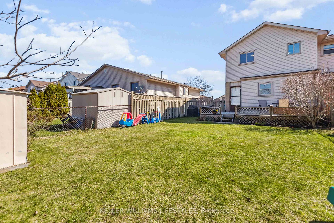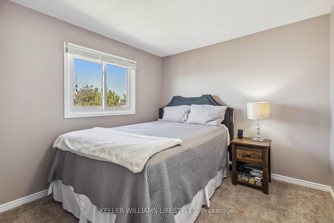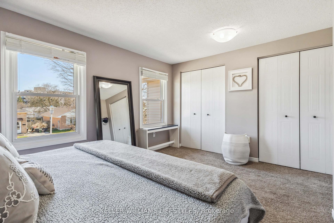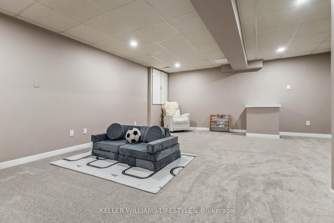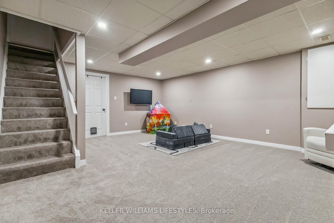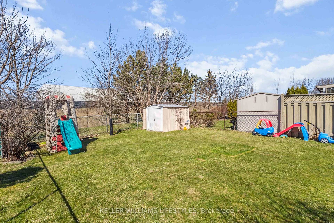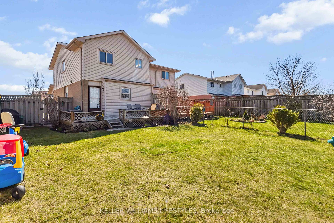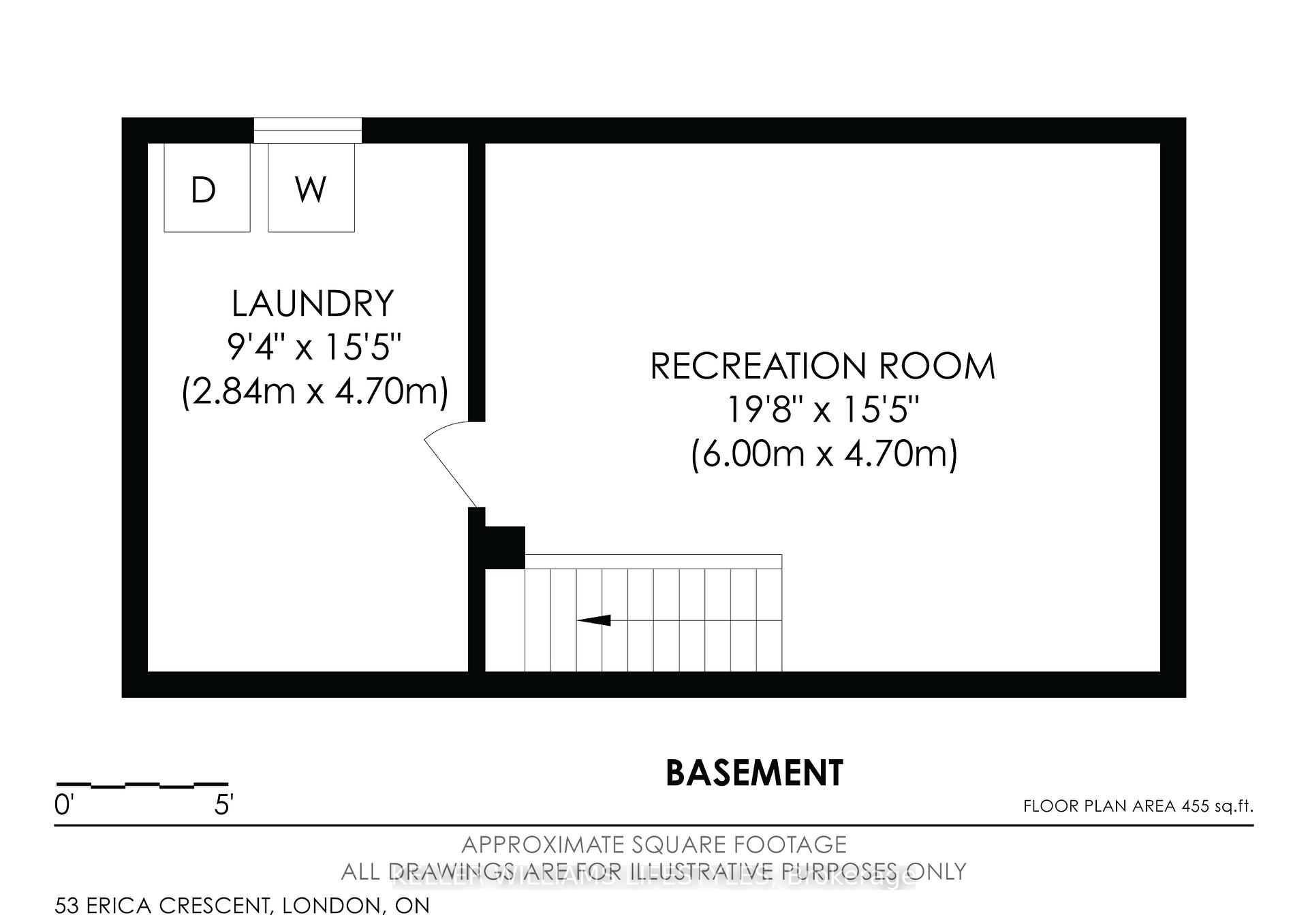$509,999
Available - For Sale
Listing ID: X12094722
53 Erica Cres , London South, N6E 3P4, Middlesex
| Welcome to 53 Erica Crescent! A move in ready home in the heart of White Oaks. Step inside to enjoy recent updates including paint, flooring and modern light fixtures throughout. The updated kitchen features painted cabinets and includes fridge, stove, and dishwasher. Upstairs you will find three bright bedrooms and a full 4 pieces bath, plus a convenient half bath on the main level. The finished lower level offers a cozy rec room for movie nights or play, plus a laundry area with ample storage. Outside, relax on your private deck overlooking a fully fenced backyard with no rear neighbors, and park easily in your three car driveway. With over 1,500 square feet of finished living space, this home is perfect for first time buyers, growing families or down sizers. Just minutes away from White Oaks Malls 175+ shops. Explore nearby walking trails, sports fields and playgrounds. Enjoy being walking distance from restaurants, grocery stores and a short drive away from Costco. Easy access to Highway 401 and multiple bus routes means access to almost anywhere the city has to offer. 53 Erica Crescent has everything you need to feel right at home. |
| Price | $509,999 |
| Taxes: | $2548.00 |
| Assessment Year: | 2025 |
| Occupancy: | Owner |
| Address: | 53 Erica Cres , London South, N6E 3P4, Middlesex |
| Acreage: | < .50 |
| Directions/Cross Streets: | ERICA CRESCENT & JALNA BLVD |
| Rooms: | 8 |
| Rooms +: | 2 |
| Bedrooms: | 3 |
| Bedrooms +: | 0 |
| Family Room: | T |
| Basement: | Full, Finished |
| Level/Floor | Room | Length(ft) | Width(ft) | Descriptions | |
| Room 1 | Main | Living Ro | 12.73 | 16.4 | |
| Room 2 | Main | Dining Ro | 10.92 | 12.76 | |
| Room 3 | Main | Kitchen | 9.25 | 16.99 | |
| Room 4 | Second | Bedroom | 10.07 | 15.09 | |
| Room 5 | Second | Bedroom 2 | 9.35 | 10.33 | |
| Room 6 | Second | Bedroom 3 | 9.15 | 10.33 | |
| Room 7 | Basement | Recreatio | 19.68 | 15.42 | |
| Room 8 | Basement | Laundry | 9.32 | 15.42 |
| Washroom Type | No. of Pieces | Level |
| Washroom Type 1 | 4 | Second |
| Washroom Type 2 | 2 | Main |
| Washroom Type 3 | 0 | |
| Washroom Type 4 | 0 | |
| Washroom Type 5 | 0 |
| Total Area: | 0.00 |
| Approximatly Age: | 31-50 |
| Property Type: | Semi-Detached |
| Style: | 2-Storey |
| Exterior: | Brick, Vinyl Siding |
| Garage Type: | None |
| (Parking/)Drive: | Private |
| Drive Parking Spaces: | 3 |
| Park #1 | |
| Parking Type: | Private |
| Park #2 | |
| Parking Type: | Private |
| Pool: | None |
| Other Structures: | Shed |
| Approximatly Age: | 31-50 |
| Approximatly Square Footage: | 1100-1500 |
| Property Features: | Fenced Yard, Hospital |
| CAC Included: | N |
| Water Included: | N |
| Cabel TV Included: | N |
| Common Elements Included: | N |
| Heat Included: | N |
| Parking Included: | N |
| Condo Tax Included: | N |
| Building Insurance Included: | N |
| Fireplace/Stove: | N |
| Heat Type: | Forced Air |
| Central Air Conditioning: | Central Air |
| Central Vac: | N |
| Laundry Level: | Syste |
| Ensuite Laundry: | F |
| Sewers: | Sewer |
$
%
Years
This calculator is for demonstration purposes only. Always consult a professional
financial advisor before making personal financial decisions.
| Although the information displayed is believed to be accurate, no warranties or representations are made of any kind. |
| KELLER WILLIAMS LIFESTYLES |
|
|

Sumit Chopra
Broker
Dir:
647-964-2184
Bus:
905-230-3100
Fax:
905-230-8577
| Book Showing | Email a Friend |
Jump To:
At a Glance:
| Type: | Freehold - Semi-Detached |
| Area: | Middlesex |
| Municipality: | London South |
| Neighbourhood: | South X |
| Style: | 2-Storey |
| Approximate Age: | 31-50 |
| Tax: | $2,548 |
| Beds: | 3 |
| Baths: | 2 |
| Fireplace: | N |
| Pool: | None |
Locatin Map:
Payment Calculator:

