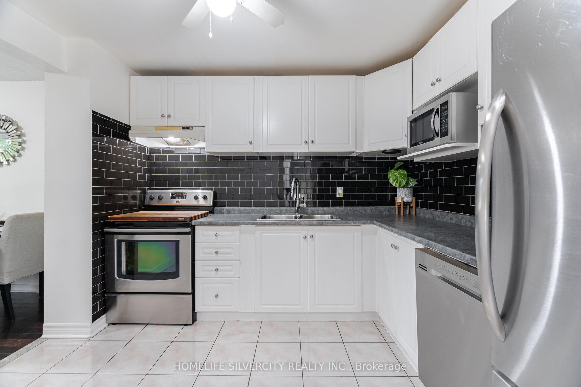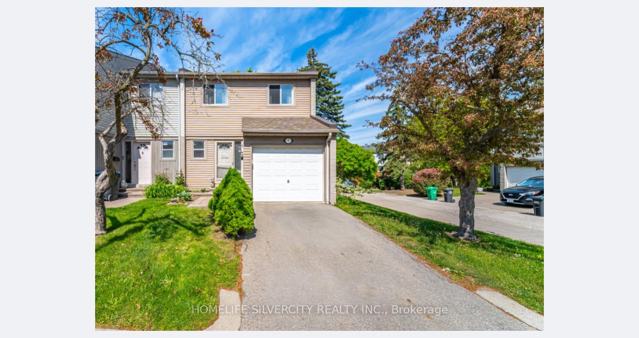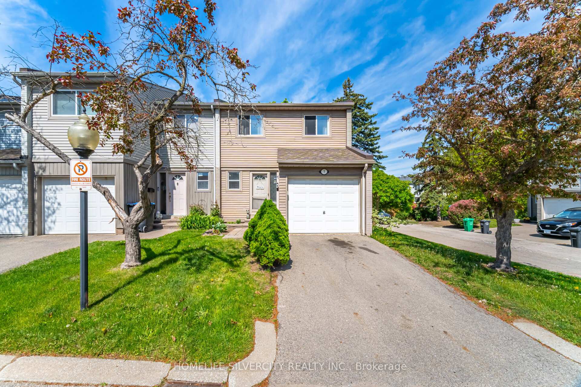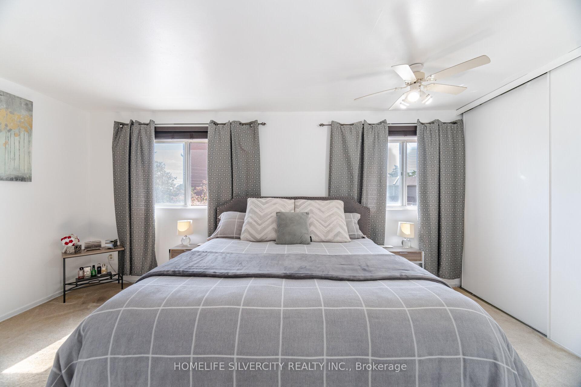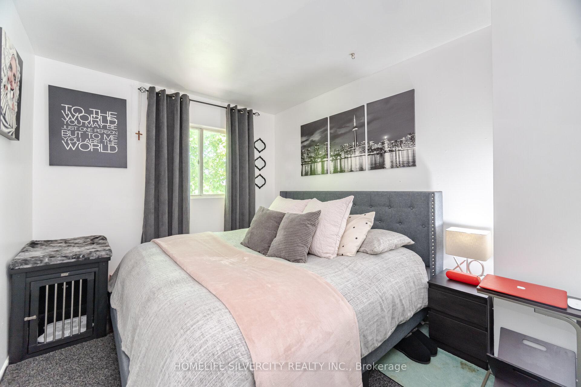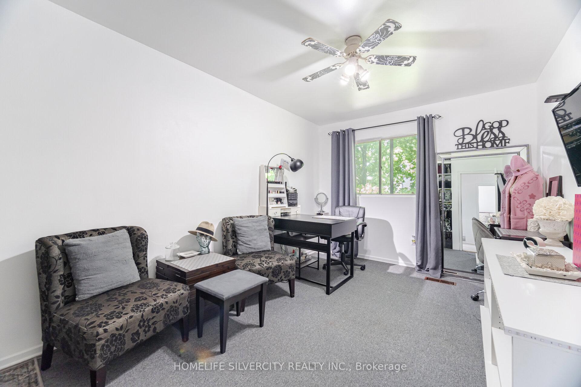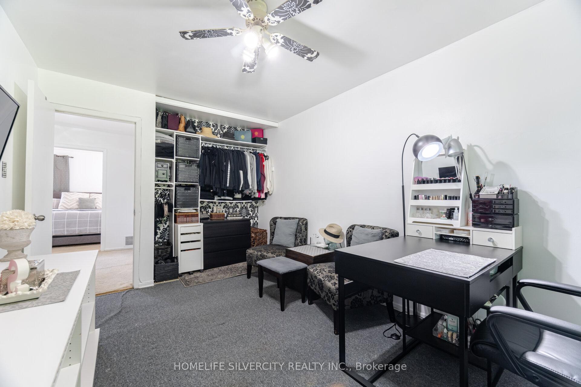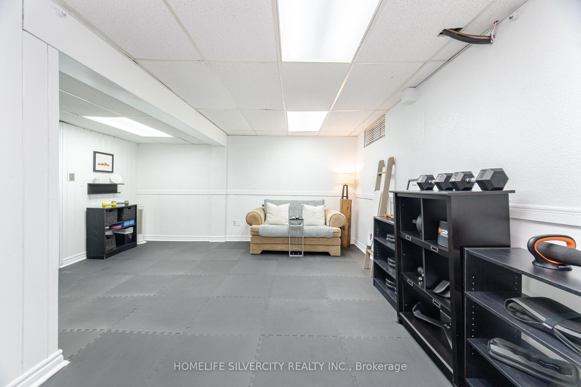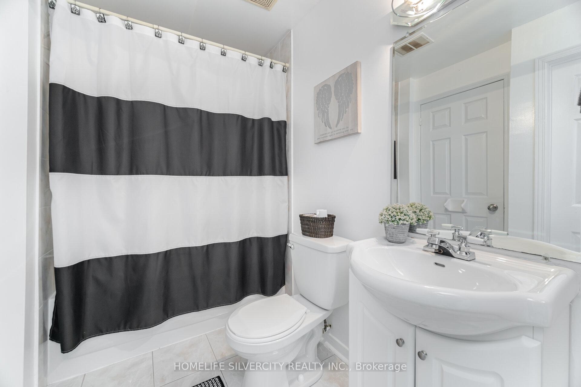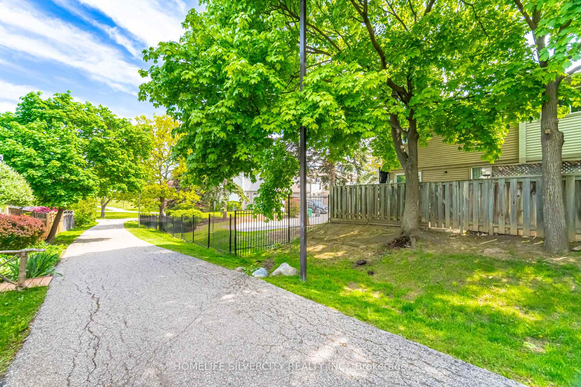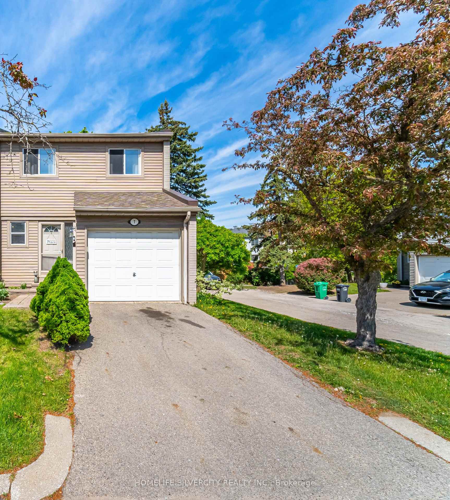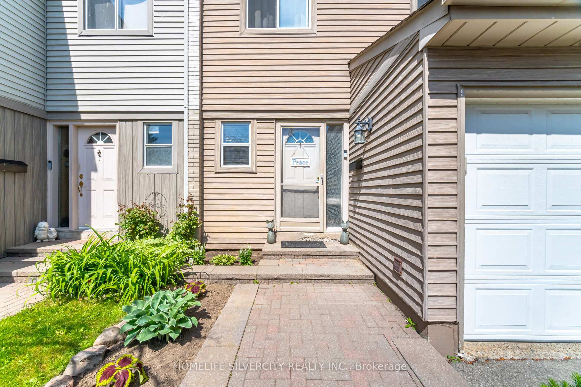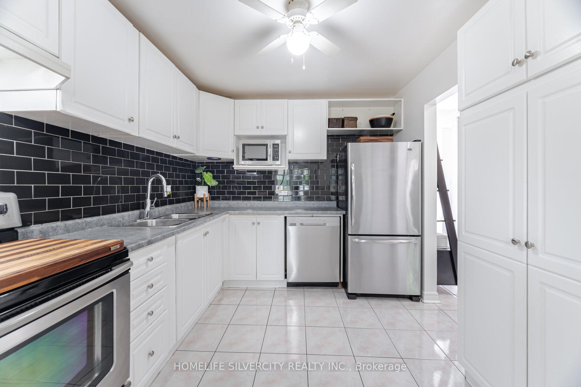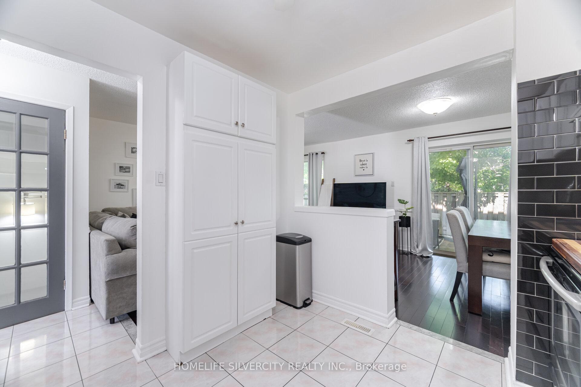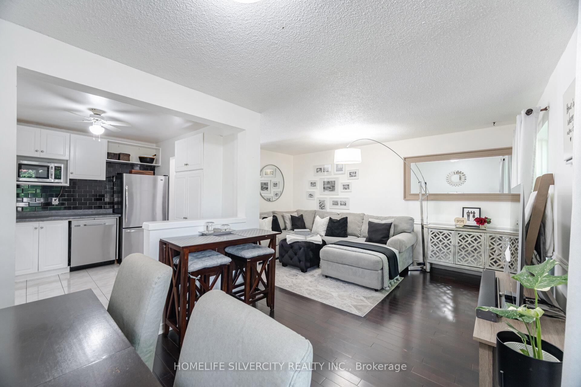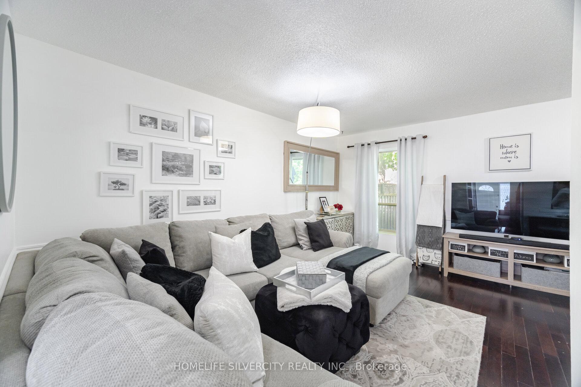$699,000
Available - For Sale
Listing ID: W12163545
3500 Glen erin Driv , Mississauga, L5L 1W6, Peel
| Welcome To This Stunning End-Unit Townhouse That Feels Like A Semi-Detached Home! Nestled In A Highly Desirable Neighbourhood, This Property Features A Bright, Open Concept Layout With Generously Sized Bedrooms-Each Large Enough To Accommodate A King Size Bed. Enjoy The Privacy Of A Fully Fenced Backyard With A Beautiful Stone Patio, Perfect For Outdoor Entertaining. Additional Highlights Include A Finished Basement With A Full Washroom, A Private Driveway, And A Garage For Your Convenience. Ideally Located Just Steps To Parks, Top Rated Schools, South Common Mall, Community Centre, Public Transit, GO Station, Credit Valley Hospital, And UTM. Easy Access To OEW, Hwy 403, 407, And All Major Routes. Don't Miss The Opportunity To Make This Exquisite House Your New Home. |
| Price | $699,000 |
| Taxes: | $3464.74 |
| Occupancy: | Owner |
| Address: | 3500 Glen erin Driv , Mississauga, L5L 1W6, Peel |
| Postal Code: | L5L 1W6 |
| Province/State: | Peel |
| Directions/Cross Streets: | Glen Erin & Burnhamthorpe |
| Level/Floor | Room | Length(ft) | Width(ft) | Descriptions | |
| Room 1 | Main | Living Ro | 15.09 | 9.81 | Large Window, Overlooks Backyard |
| Room 2 | Main | Dining Ro | 9.54 | 8.89 | Large Window, W/O To Patio |
| Room 3 | Main | Kitchen | 10.5 | 9.22 | Stainless Steel Appl, Breakfast Area |
| Room 4 | Second | Primary B | 16.96 | 10.14 | Large Window, Closet |
| Room 5 | Second | Bedroom 2 | 13.74 | 9.71 | Large Window, Closet |
| Room 6 | Second | Bedroom 3 | 13.61 | 9.71 | Large Window, Closet |
| Room 7 | Basement | Recreatio | 18.76 | 14.73 | Open Concept, 4 Pc Bath |
| Washroom Type | No. of Pieces | Level |
| Washroom Type 1 | 2 | Main |
| Washroom Type 2 | 4 | Second |
| Washroom Type 3 | 4 | Basement |
| Washroom Type 4 | 0 | |
| Washroom Type 5 | 0 |
| Total Area: | 0.00 |
| Washrooms: | 3 |
| Heat Type: | Forced Air |
| Central Air Conditioning: | Central Air |
$
%
Years
This calculator is for demonstration purposes only. Always consult a professional
financial advisor before making personal financial decisions.
| Although the information displayed is believed to be accurate, no warranties or representations are made of any kind. |
| HOMELIFE SILVERCITY REALTY INC. |
|
|

Sumit Chopra
Broker
Dir:
647-964-2184
Bus:
905-230-3100
Fax:
905-230-8577
| Virtual Tour | Book Showing | Email a Friend |
Jump To:
At a Glance:
| Type: | Com - Condo Townhouse |
| Area: | Peel |
| Municipality: | Mississauga |
| Neighbourhood: | Erin Mills |
| Style: | 2-Storey |
| Tax: | $3,464.74 |
| Maintenance Fee: | $519.18 |
| Beds: | 3 |
| Baths: | 3 |
| Fireplace: | N |
Locatin Map:
Payment Calculator:

