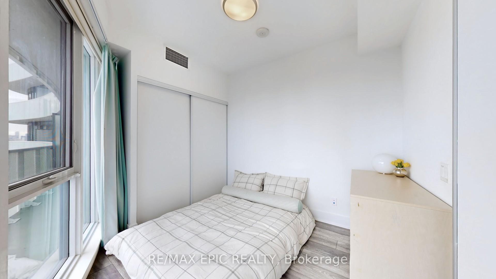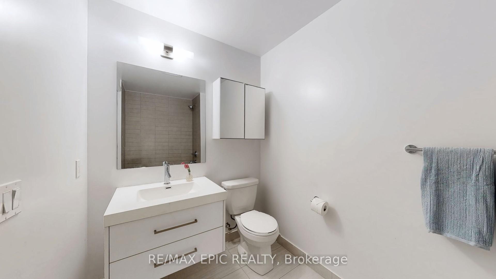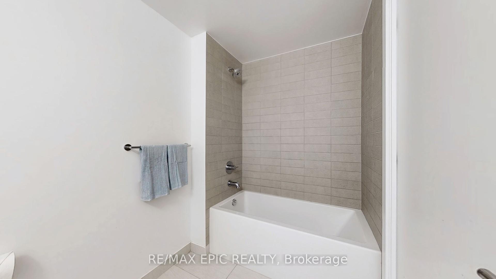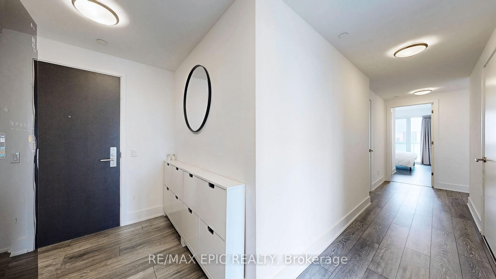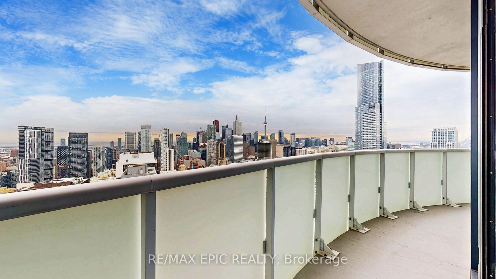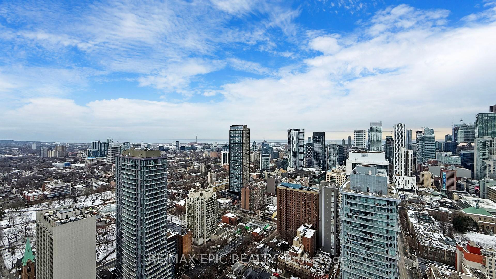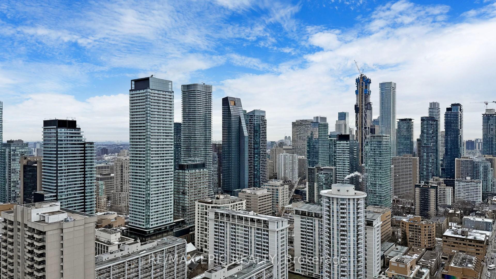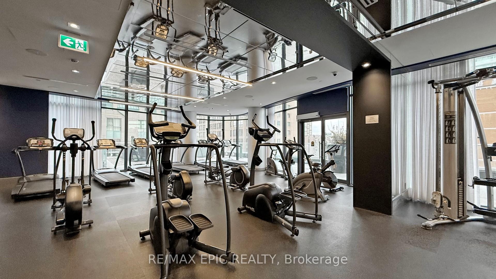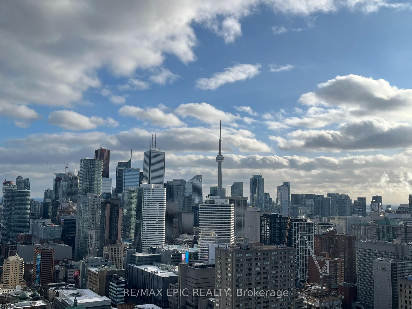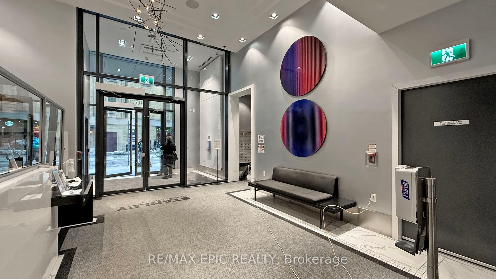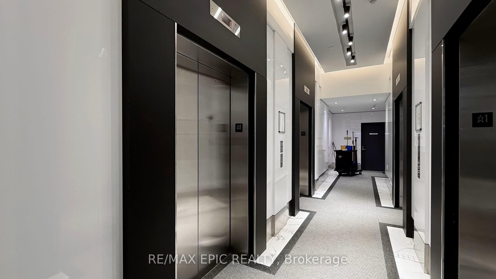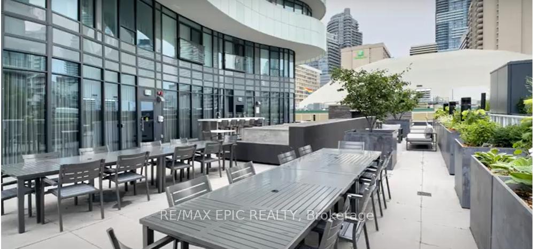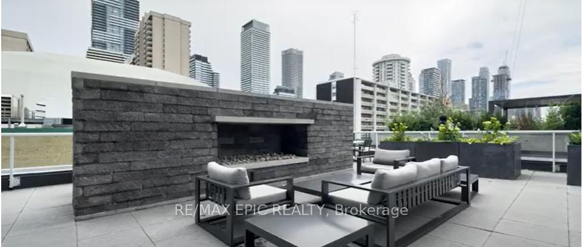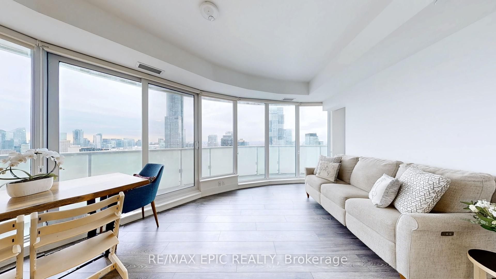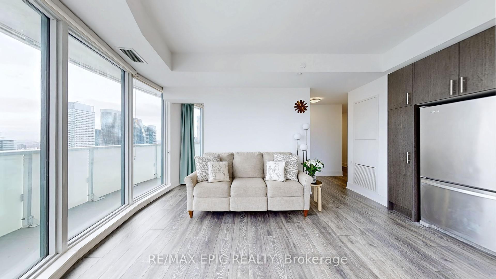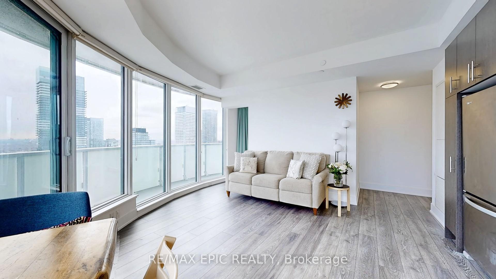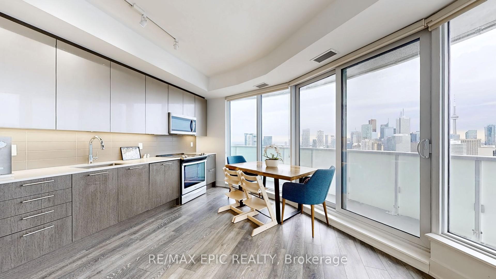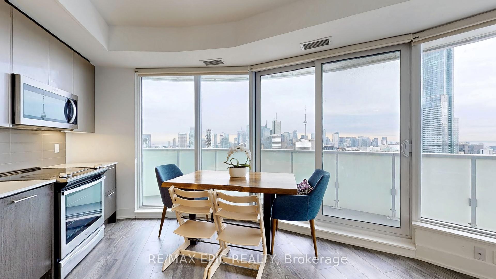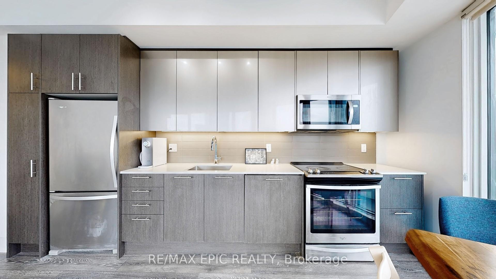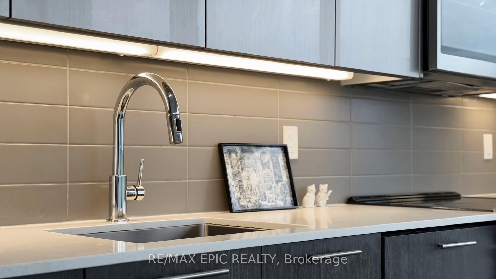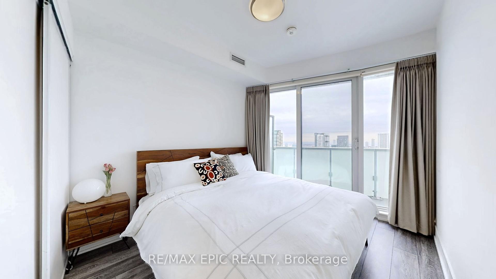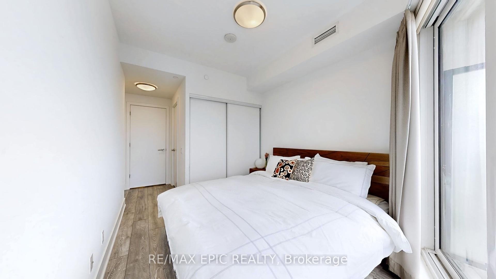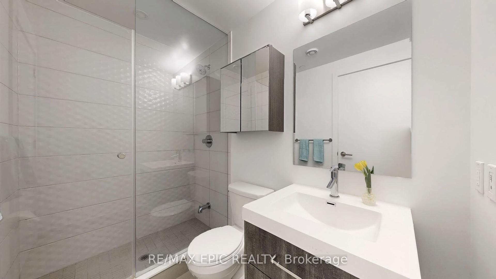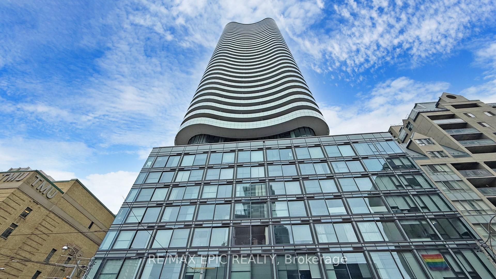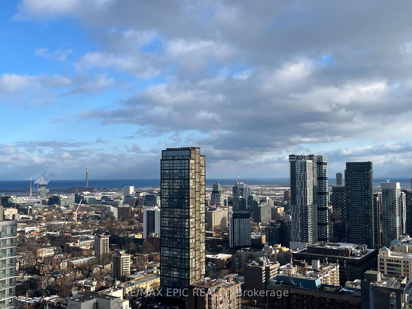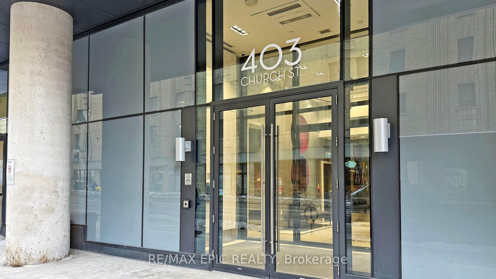$1,095,000
Available - For Sale
Listing ID: C12159002
403 Church Stre South , Toronto, M4Y 0C9, Toronto
| Stunning 5-Year-Old Condo at Stanley | 3 Bed, 2 Bath | 992 Sqft + 277 Sqft Balcony. Bright, spacious, and meticulously upgraded, this 992 sqft 3-bedroom, 2-bathroom condo in the coveted Stanley community offers modern luxury and unbeatable downtown living. Features include: Spectacular Wrap-Around Balcony (277 sqft) Panoramic views of the Toronto skyline & lake. Builder Upgrades: Premium finishes and custom touches throughout. Prime Location: Steps to College Subway Station, College/Carlton streetcar, U of T, and Metro University. Open Concept Layout: 9 high ceilings, sleek design, and abundant natural light. Perfect for investors, professionals, or students seeking a turnkey urban oasis. Don't miss this rare opportunity! |
| Price | $1,095,000 |
| Taxes: | $5615.00 |
| Occupancy: | Owner |
| Address: | 403 Church Stre South , Toronto, M4Y 0C9, Toronto |
| Postal Code: | M4Y 0C9 |
| Province/State: | Toronto |
| Directions/Cross Streets: | Church St/ Carlton St |
| Level/Floor | Room | Length(ft) | Width(ft) | Descriptions | |
| Room 1 | Flat | Living Ro | 17.74 | 16.47 | Combined w/Dining, W/O To Balcony, Laminate |
| Room 2 | Flat | Dining Ro | 17.71 | 16.47 | Combined w/Living, SW View, Laminate |
| Room 3 | Flat | Kitchen | 17.71 | 16.47 | Stainless Steel Appl, Modern Kitchen, Laminate |
| Room 4 | Flat | Primary B | 10.96 | 9.22 | W/O To Balcony, Ensuite Bath, Laminate |
| Room 5 | Flat | Bedroom 2 | 9.48 | 9.32 | Window Floor to Ceil, Closet, Laminate |
| Room 6 | Flat | Bedroom 3 | 9.22 | 8.4 | Window Floor to Ceil, Closet, Laminate |
| Washroom Type | No. of Pieces | Level |
| Washroom Type 1 | 4 | Flat |
| Washroom Type 2 | 3 | Flat |
| Washroom Type 3 | 0 | |
| Washroom Type 4 | 0 | |
| Washroom Type 5 | 0 |
| Total Area: | 0.00 |
| Approximatly Age: | 0-5 |
| Sprinklers: | Conc |
| Washrooms: | 2 |
| Heat Type: | Forced Air |
| Central Air Conditioning: | Central Air |
| Elevator Lift: | True |
$
%
Years
This calculator is for demonstration purposes only. Always consult a professional
financial advisor before making personal financial decisions.
| Although the information displayed is believed to be accurate, no warranties or representations are made of any kind. |
| RE/MAX EPIC REALTY |
|
|

Sumit Chopra
Broker
Dir:
647-964-2184
Bus:
905-230-3100
Fax:
905-230-8577
| Book Showing | Email a Friend |
Jump To:
At a Glance:
| Type: | Com - Condo Apartment |
| Area: | Toronto |
| Municipality: | Toronto C08 |
| Neighbourhood: | Church-Yonge Corridor |
| Style: | Multi-Level |
| Approximate Age: | 0-5 |
| Tax: | $5,615 |
| Maintenance Fee: | $827.72 |
| Beds: | 3 |
| Baths: | 2 |
| Fireplace: | N |
Locatin Map:
Payment Calculator:

