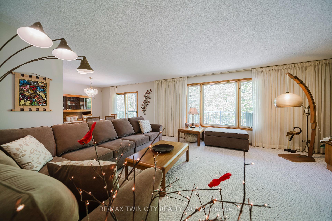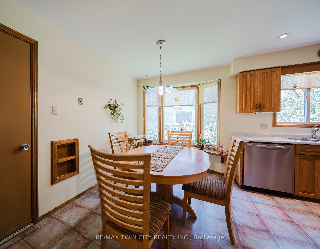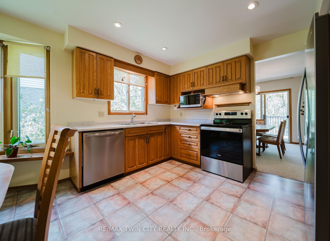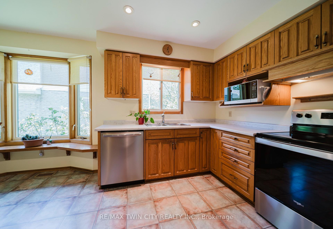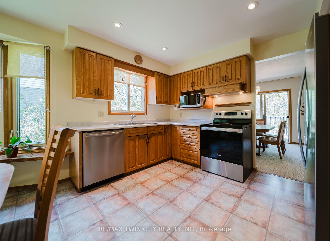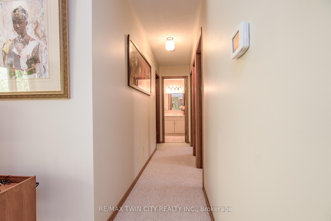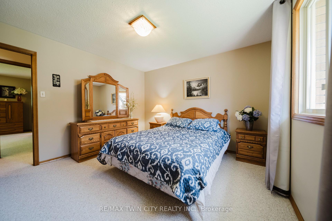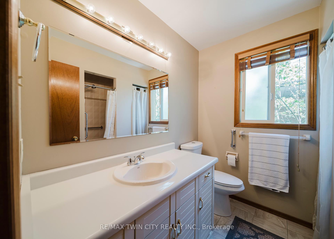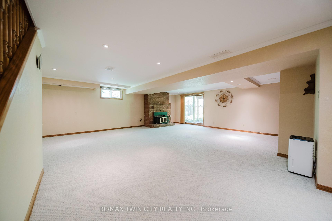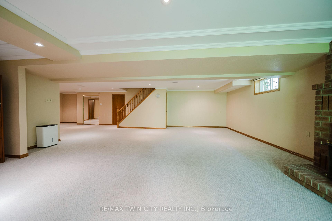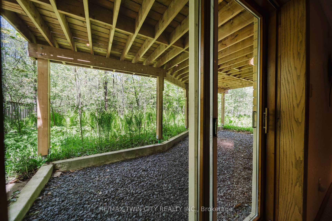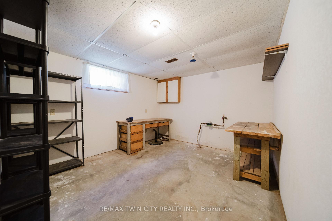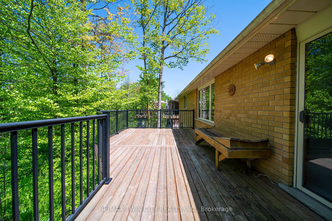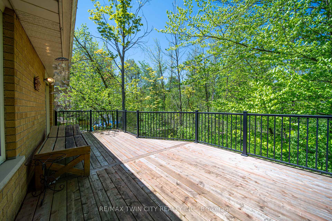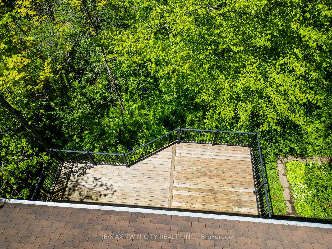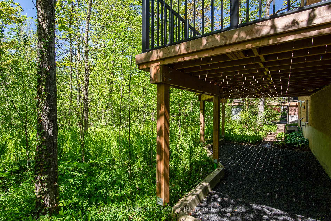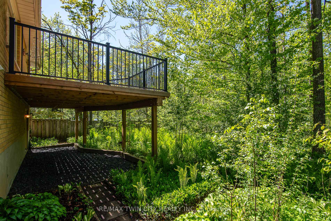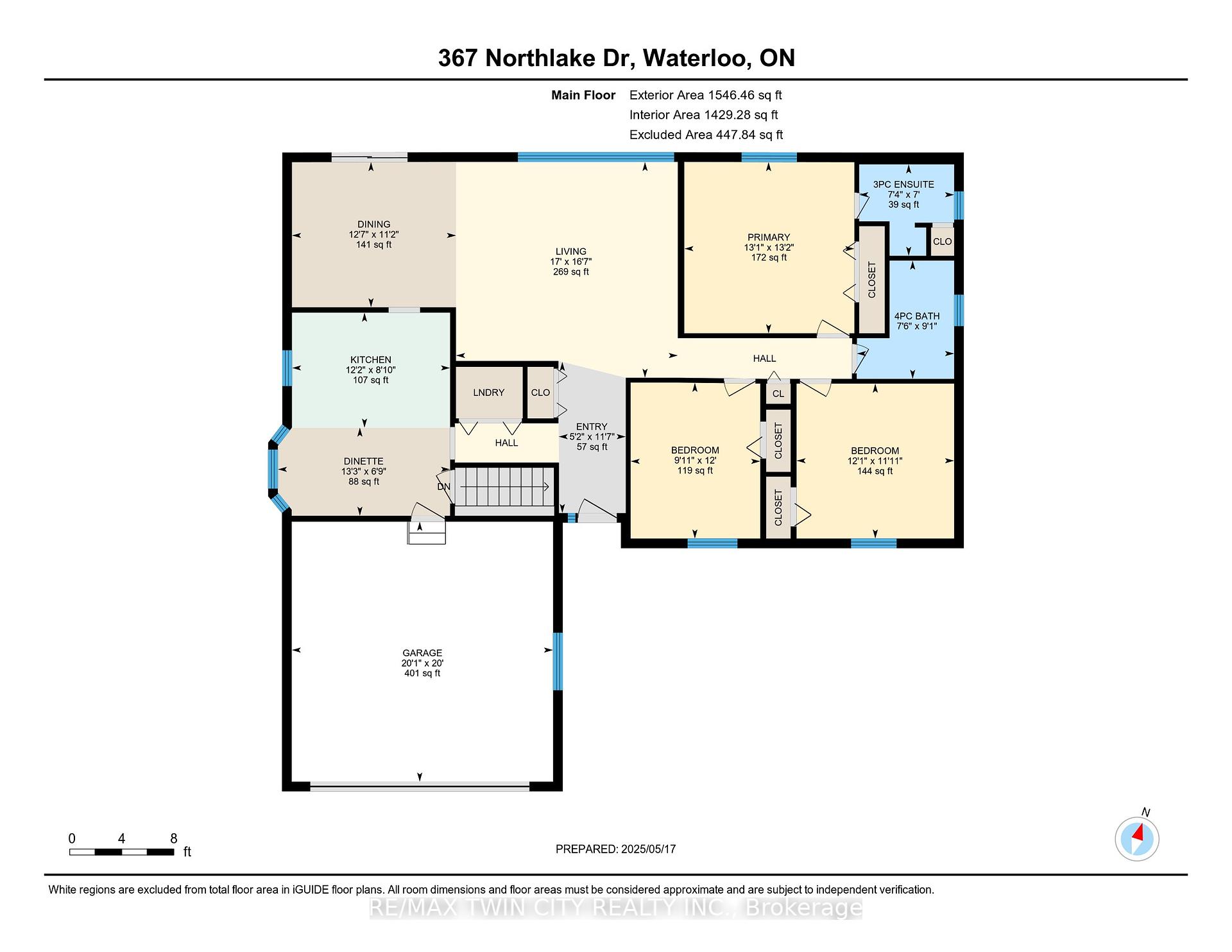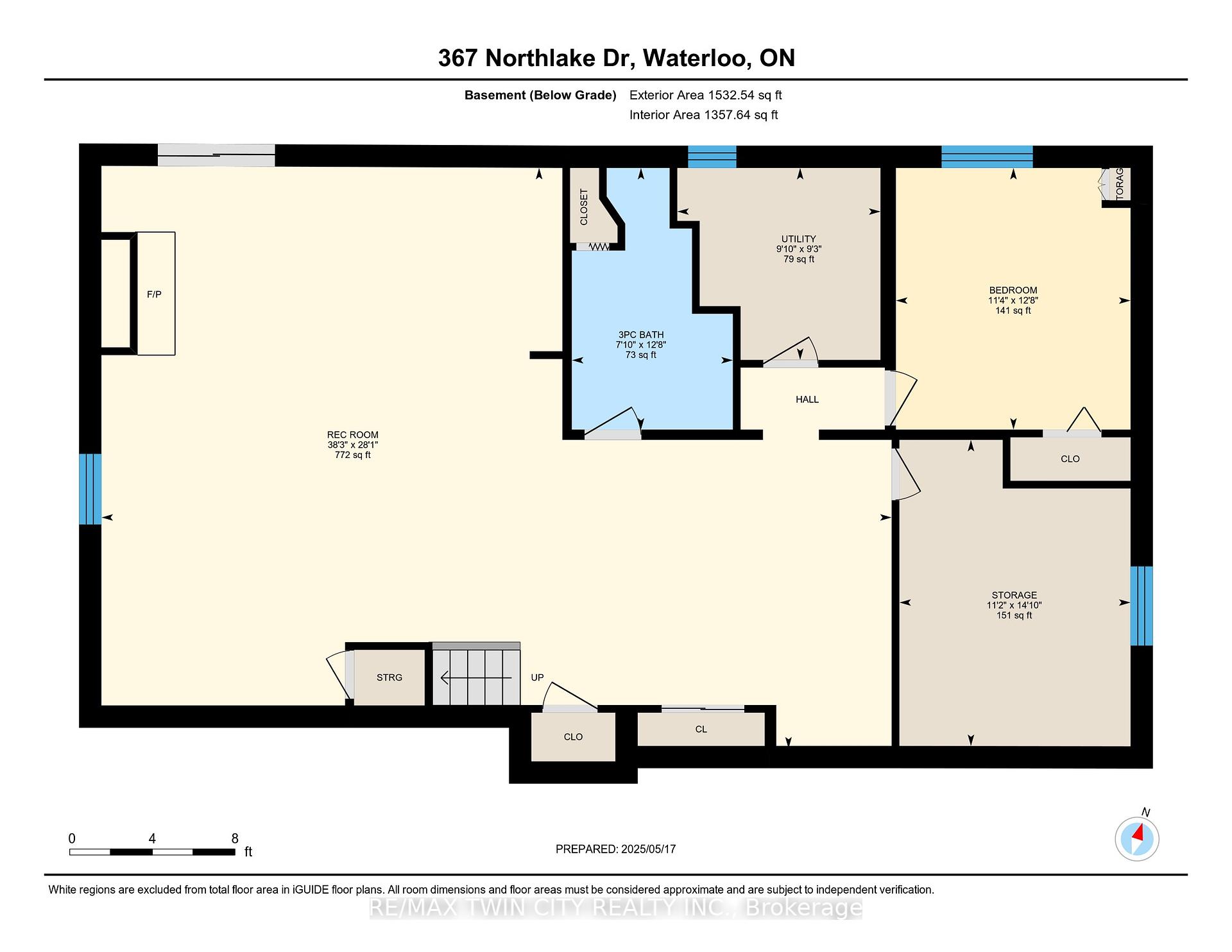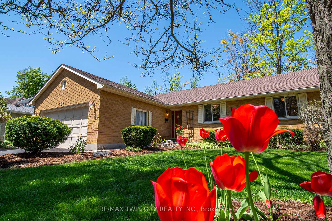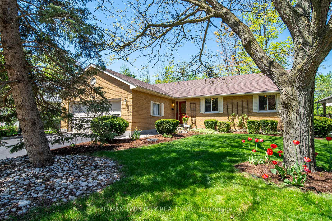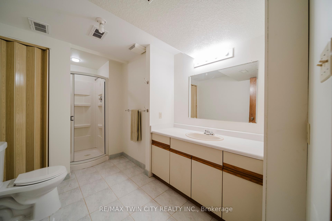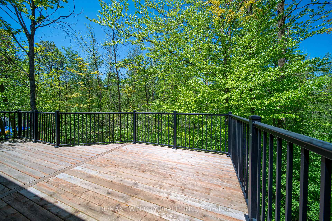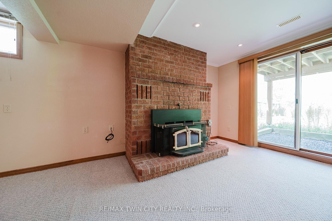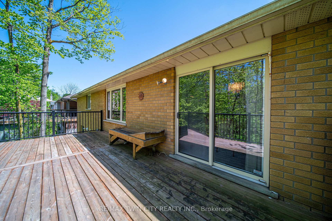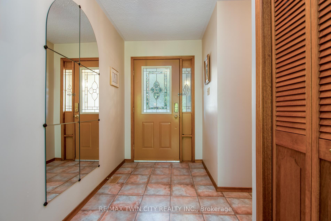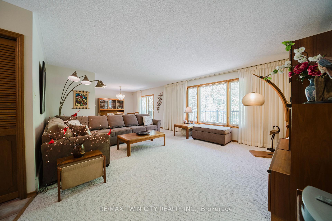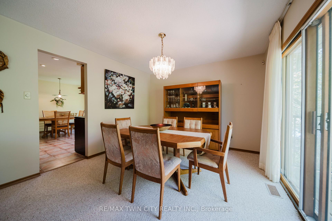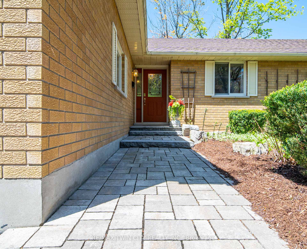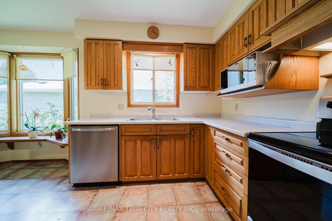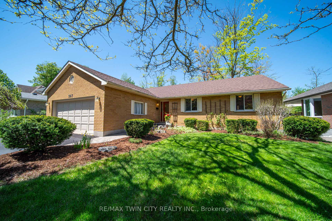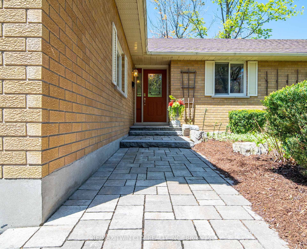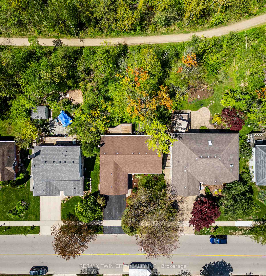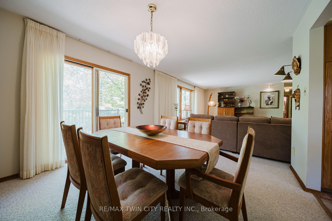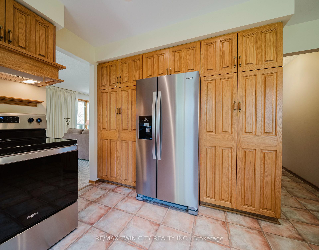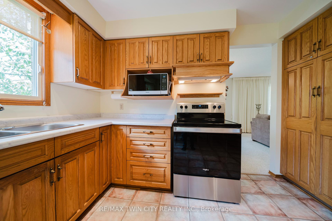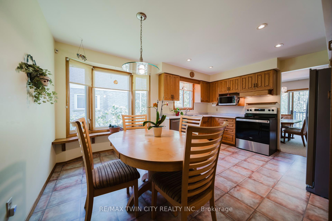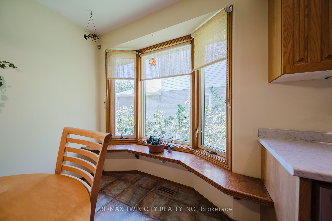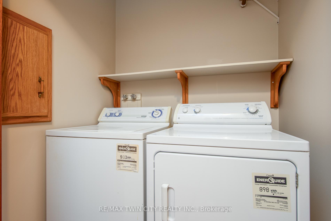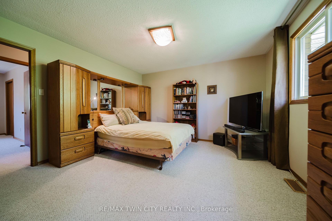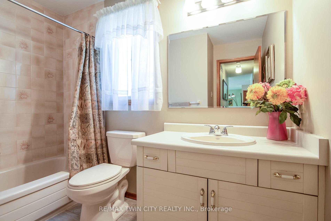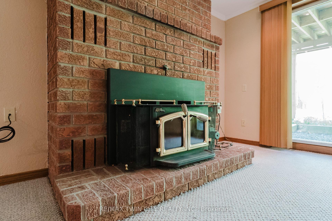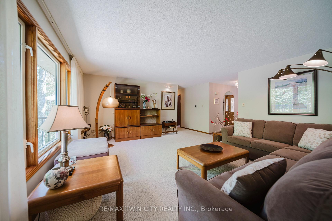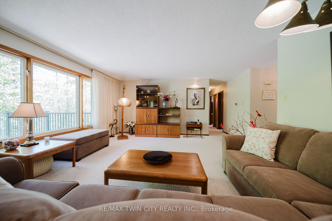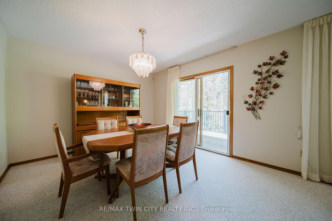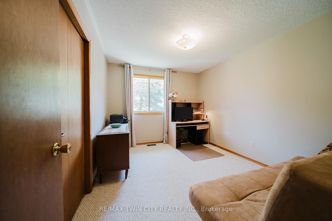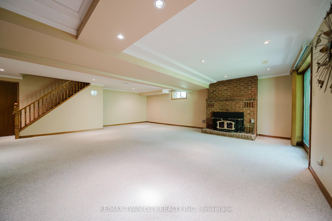$929,900
Available - For Sale
Listing ID: X12163529
367 Northlake Driv East , Waterloo, N2V 1W6, Waterloo
| Discover charm and comfort in this inviting bungalow at 367 Northlake Drive. Step inside to a sun-filled kitchen that's both practical and beautiful. A large bay window invites natural light to pour in, creating a bright atmosphere for morning coffee or family breakfasts. Custom cabinetry adds unique character, while new countertops, an updated sink, and modern appliances (just 2 years old) offer everyday convenience with timeless appeal. The open concept living and dining areas provide the perfect backdrop for both relaxed evenings and entertaining. Expansive windows at the rear of the home frame views of a lush, private backyard - surrounded by mature trees and vibrant greenery, offering a seamless connection to nature and a true sense of calm. With three well-appointed bedrooms on the main floor, there's plenty of space for the whole family. Each room is filled with natural light and offers a cozy feel. Downstairs, the finished basement includes a fourth bedroom - ideal for guests, a teenager's retreat, or a quiet home office. The lower level also features a spacious rec area with a walkout to the backyard, making it a versatile space that feels anything but basement-like. Whether you're envisioning a home theatre, games room, or your own personal hideaway, this level adapts to your lifestyle and offers excellent potential. Step outside to your private backyard oasis, where a three-year-old deck invites summer BBQs, lazy weekend mornings, or unwinding under the canopy of mature trees. With direct access to a scenic walking trail just beyond the property line, you'll enjoy easy connection to the outdoors - perfect for peaceful strolls or letting the kids explore. Homes like this don't come around often. Create the life you've been dreaming of, starting at 367 Northlake Drive. |
| Price | $929,900 |
| Taxes: | $5726.00 |
| Assessment Year: | 2025 |
| Occupancy: | Vacant |
| Address: | 367 Northlake Driv East , Waterloo, N2V 1W6, Waterloo |
| Directions/Cross Streets: | Northlake Drive and Swallow Street |
| Rooms: | 14 |
| Bedrooms: | 4 |
| Bedrooms +: | 0 |
| Family Room: | T |
| Basement: | Finished |
| Level/Floor | Room | Length(ft) | Width(ft) | Descriptions | |
| Room 1 | Main | Dining Ro | 12.6 | 13.22 | |
| Room 2 | Main | Kitchen | 8.82 | 12.14 | |
| Room 3 | Main | Living Ro | 16.6 | 17.02 | |
| Room 4 | Main | Foyer | 11.61 | 5.15 | |
| Room 5 | Main | Bedroom 2 | 11.97 | 9.97 | |
| Room 6 | Main | Bedroom 3 | 11.91 | 12.1 | |
| Room 7 | Main | Primary B | 13.15 | 13.05 | |
| Room 8 | Main | Bathroom | 7.02 | 7.28 | |
| Room 9 | Main | Bathroom | 9.09 | 7.48 | |
| Room 10 | Lower | Recreatio | 28.11 | 38.24 | |
| Room 11 | Lower | Bedroom 4 | 12.66 | 11.35 | |
| Room 12 | Lower | Workshop | 14.83 | 11.18 | |
| Room 13 | Lower | Bathroom | 12.66 | 7.81 |
| Washroom Type | No. of Pieces | Level |
| Washroom Type 1 | 3 | Main |
| Washroom Type 2 | 4 | Main |
| Washroom Type 3 | 3 | Lower |
| Washroom Type 4 | 0 | |
| Washroom Type 5 | 0 |
| Total Area: | 0.00 |
| Approximatly Age: | 31-50 |
| Property Type: | Detached |
| Style: | Bungalow |
| Exterior: | Brick |
| Garage Type: | Attached |
| (Parking/)Drive: | Private Do |
| Drive Parking Spaces: | 4 |
| Park #1 | |
| Parking Type: | Private Do |
| Park #2 | |
| Parking Type: | Private Do |
| Pool: | None |
| Approximatly Age: | 31-50 |
| Approximatly Square Footage: | 1500-2000 |
| Property Features: | Golf, Greenbelt/Conserva |
| CAC Included: | N |
| Water Included: | N |
| Cabel TV Included: | N |
| Common Elements Included: | N |
| Heat Included: | N |
| Parking Included: | N |
| Condo Tax Included: | N |
| Building Insurance Included: | N |
| Fireplace/Stove: | Y |
| Heat Type: | Forced Air |
| Central Air Conditioning: | Central Air |
| Central Vac: | Y |
| Laundry Level: | Syste |
| Ensuite Laundry: | F |
| Elevator Lift: | False |
| Sewers: | Sewer |
$
%
Years
This calculator is for demonstration purposes only. Always consult a professional
financial advisor before making personal financial decisions.
| Although the information displayed is believed to be accurate, no warranties or representations are made of any kind. |
| RE/MAX TWIN CITY REALTY INC. |
|
|

Sumit Chopra
Broker
Dir:
647-964-2184
Bus:
905-230-3100
Fax:
905-230-8577
| Virtual Tour | Book Showing | Email a Friend |
Jump To:
At a Glance:
| Type: | Freehold - Detached |
| Area: | Waterloo |
| Municipality: | Waterloo |
| Neighbourhood: | Dufferin Grove |
| Style: | Bungalow |
| Approximate Age: | 31-50 |
| Tax: | $5,726 |
| Beds: | 4 |
| Baths: | 6 |
| Fireplace: | Y |
| Pool: | None |
Locatin Map:
Payment Calculator:

