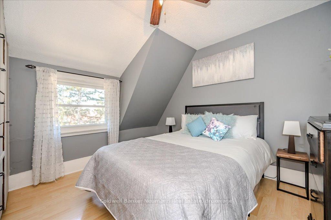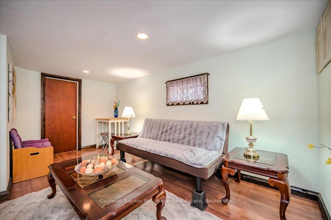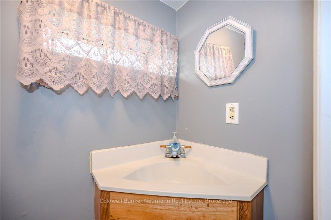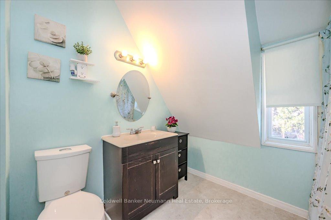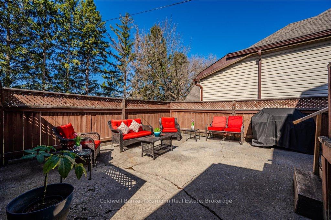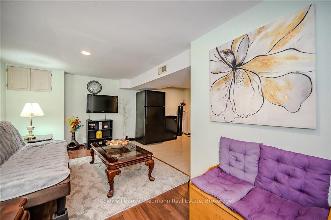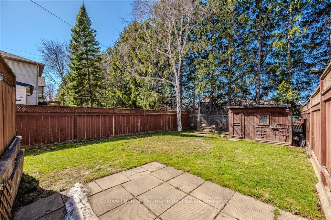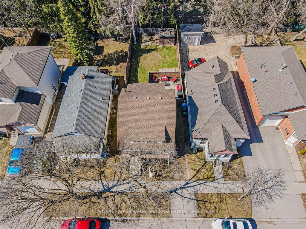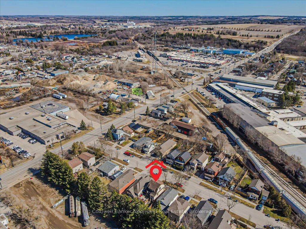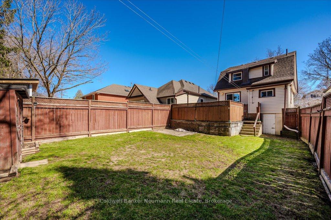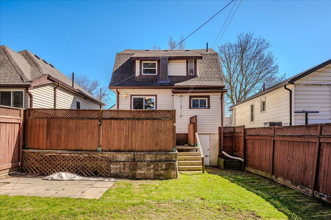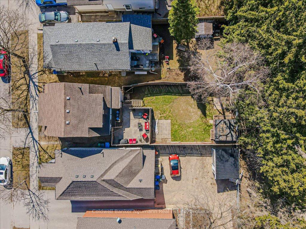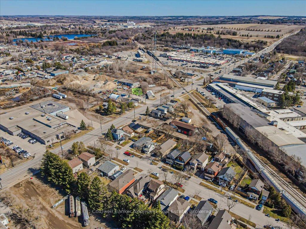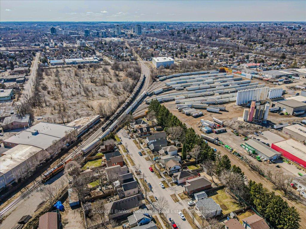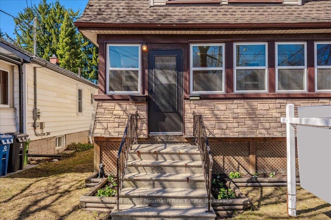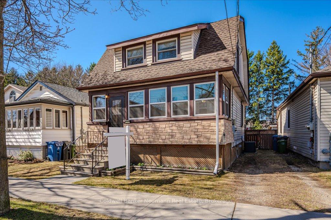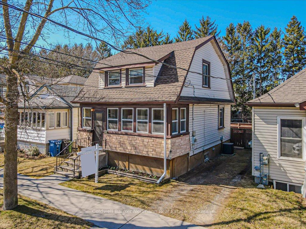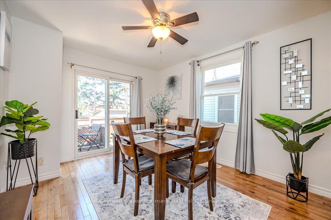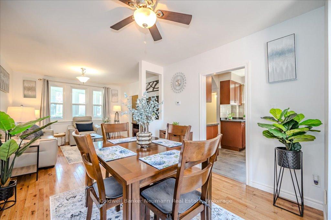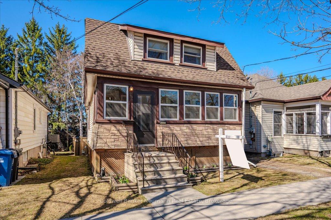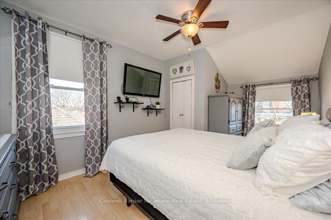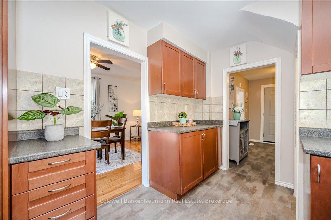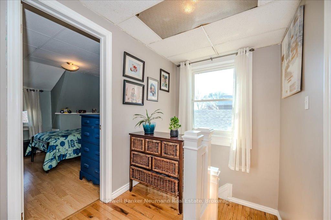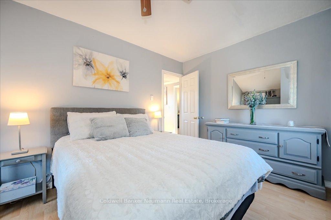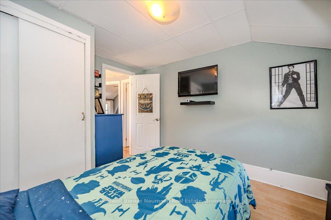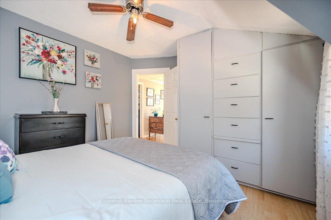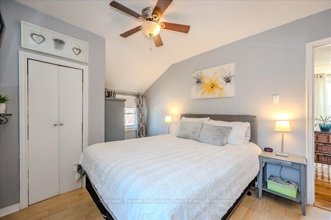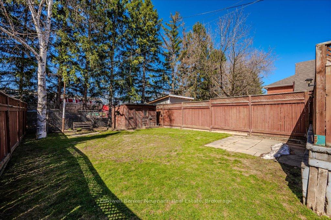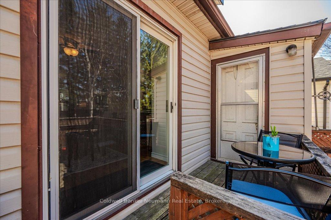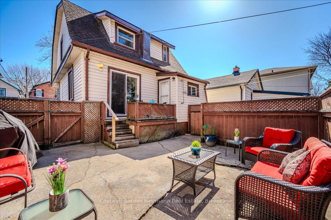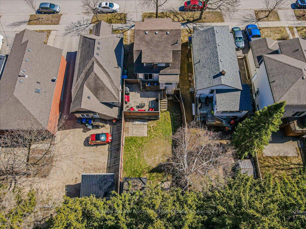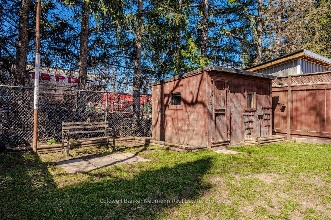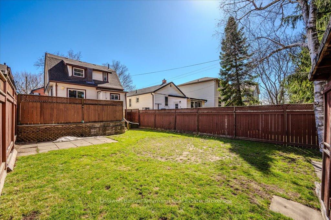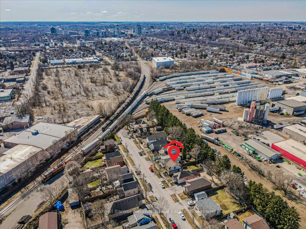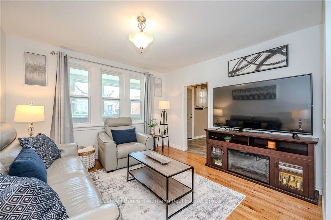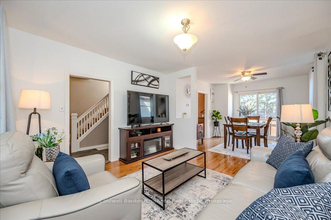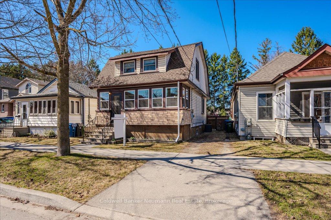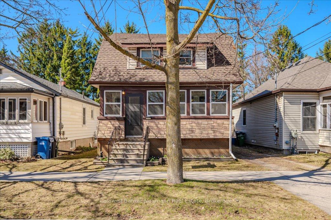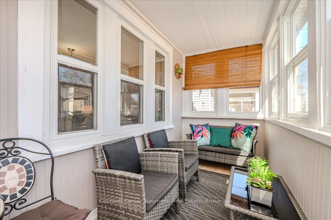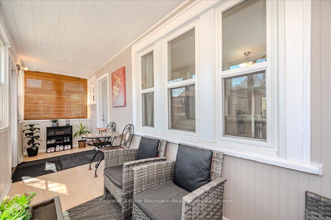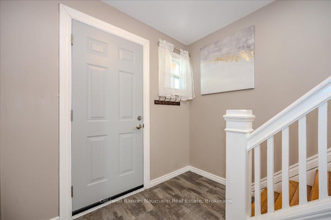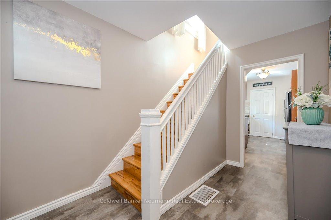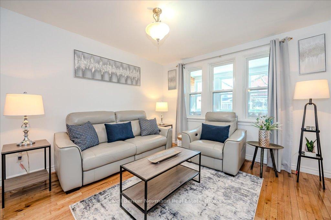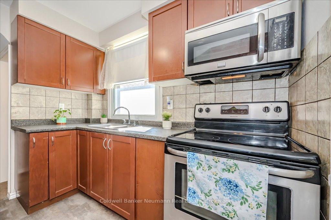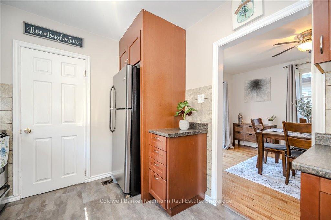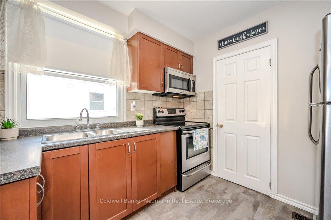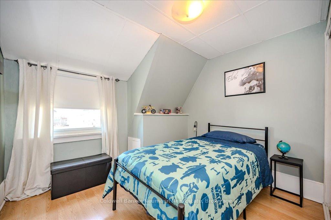$583,000
Available - For Sale
Listing ID: X12163525
22 Simcoe Stre , Guelph, N1E 3B8, Wellington
| Charming Detached Home in a Quiet, Family-Friendly Neighborhood in Guelph!This well-maintained property features 3 bedrooms, 1.5 baths, and a spacious living and dining area with beautiful hardwood floors. The updated kitchen includes a walk-in pantry, while the finished basement offers a walkout to the fenced backyard perfect for families and entertaining. Enjoy a bright sunroom at the entrance, ideal for your morning coffee. Freshly painted (2024), with all major updates completed: windows (2019), roof shingles (2016), furnace (2017), A/C (2018), attic insulation (2022), and an owned tankless hot water heater (2022). Gutter guards have also been installed for low-maintenance exterior care. Conveniently located within walking distance to schools, parks, and everyday amenities, and just 10 minutes to the University of Guelph, Stone Road Mall, and Hwy 401. Sitting on a 32 x 100 ft lot, this home offers a large backyard with a storage shed perfect for outdoor living. |
| Price | $583,000 |
| Taxes: | $3088.00 |
| Occupancy: | Owner |
| Address: | 22 Simcoe Stre , Guelph, N1E 3B8, Wellington |
| Directions/Cross Streets: | Victoria Road S |
| Rooms: | 5 |
| Bedrooms: | 3 |
| Bedrooms +: | 0 |
| Family Room: | F |
| Basement: | Separate Ent, Finished |
| Level/Floor | Room | Length(ft) | Width(ft) | Descriptions | |
| Room 1 | Main | Dining Ro | 10.3 | 11.94 | |
| Room 2 | Main | Kitchen | 9.15 | 12.43 | |
| Room 3 | Main | Living Ro | 11.64 | 11.74 | |
| Room 4 | Main | Sunroom | 19.71 | 5.35 | |
| Room 5 | Second | Bathroom | 7.97 | 7.45 | 4 Pc Bath |
| Room 6 | Second | Bedroom | 9.74 | 12.07 | |
| Room 7 | Second | Bedroom 2 | 11.48 | 11.41 | |
| Room 8 | Second | Primary B | 9.74 | 14.96 | |
| Room 9 | Basement | Bathroom | 2.72 | 5.54 | 2 Pc Bath |
| Room 10 | Basement | Laundry | 9.51 | 11.74 | |
| Room 11 | Basement | Recreatio | 18.01 | 15.42 | |
| Room 12 | Basement | Utility R | 4.59 | 7.38 |
| Washroom Type | No. of Pieces | Level |
| Washroom Type 1 | 4 | Second |
| Washroom Type 2 | 2 | Basement |
| Washroom Type 3 | 0 | |
| Washroom Type 4 | 0 | |
| Washroom Type 5 | 0 |
| Total Area: | 0.00 |
| Approximatly Age: | 100+ |
| Property Type: | Detached |
| Style: | 2-Storey |
| Exterior: | Aluminum Siding, Brick |
| Garage Type: | None |
| (Parking/)Drive: | Private |
| Drive Parking Spaces: | 2 |
| Park #1 | |
| Parking Type: | Private |
| Park #2 | |
| Parking Type: | Private |
| Pool: | None |
| Other Structures: | Shed |
| Approximatly Age: | 100+ |
| Approximatly Square Footage: | 700-1100 |
| CAC Included: | N |
| Water Included: | N |
| Cabel TV Included: | N |
| Common Elements Included: | N |
| Heat Included: | N |
| Parking Included: | N |
| Condo Tax Included: | N |
| Building Insurance Included: | N |
| Fireplace/Stove: | N |
| Heat Type: | Forced Air |
| Central Air Conditioning: | Central Air |
| Central Vac: | N |
| Laundry Level: | Syste |
| Ensuite Laundry: | F |
| Sewers: | Sewer |
| Utilities-Cable: | Y |
| Utilities-Hydro: | Y |
$
%
Years
This calculator is for demonstration purposes only. Always consult a professional
financial advisor before making personal financial decisions.
| Although the information displayed is believed to be accurate, no warranties or representations are made of any kind. |
| Coldwell Banker Neumann Real Estate |
|
|

Sumit Chopra
Broker
Dir:
647-964-2184
Bus:
905-230-3100
Fax:
905-230-8577
| Virtual Tour | Book Showing | Email a Friend |
Jump To:
At a Glance:
| Type: | Freehold - Detached |
| Area: | Wellington |
| Municipality: | Guelph |
| Neighbourhood: | St. Patrick's Ward |
| Style: | 2-Storey |
| Approximate Age: | 100+ |
| Tax: | $3,088 |
| Beds: | 3 |
| Baths: | 2 |
| Fireplace: | N |
| Pool: | None |
Locatin Map:
Payment Calculator:

