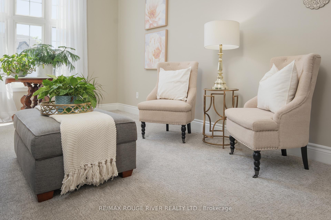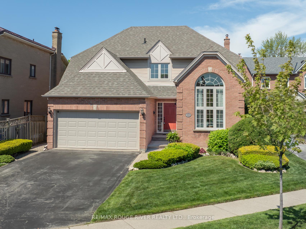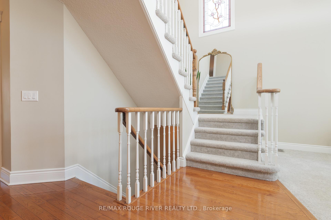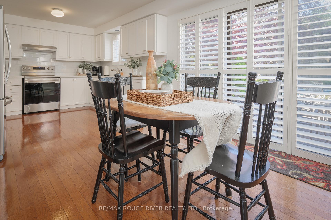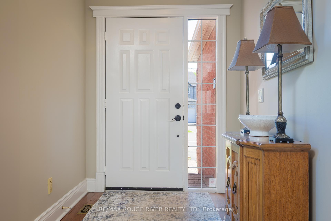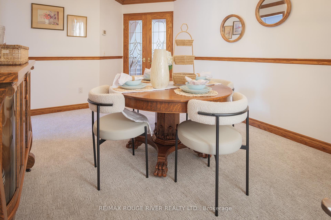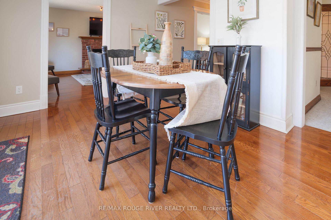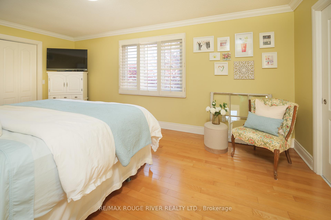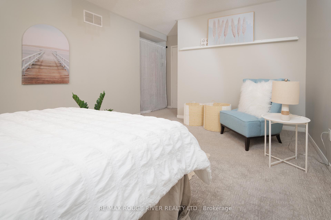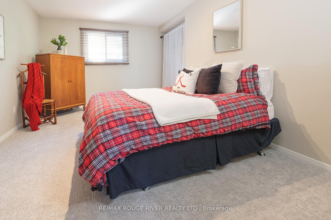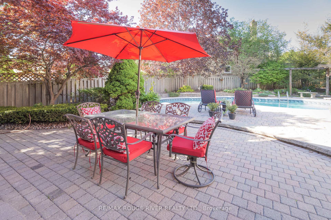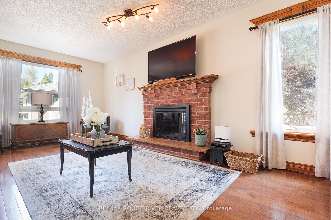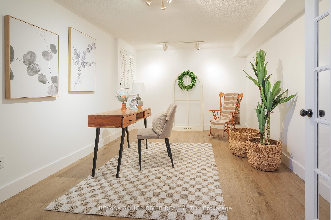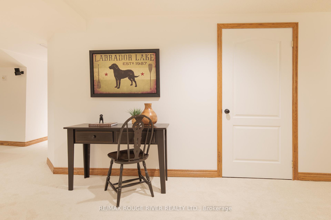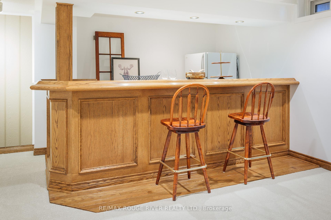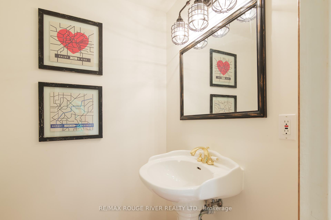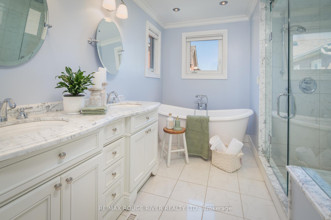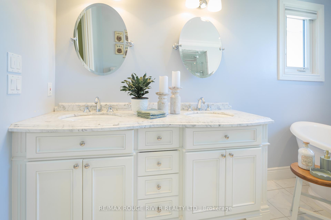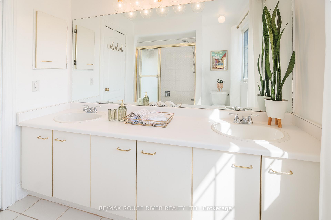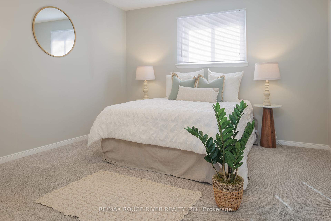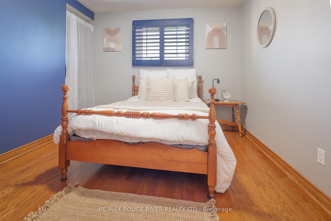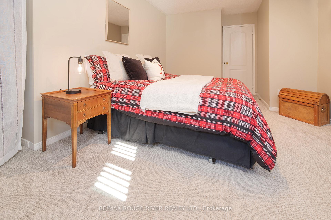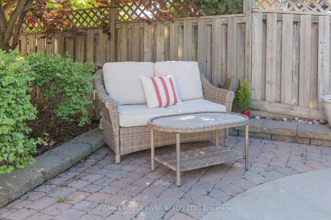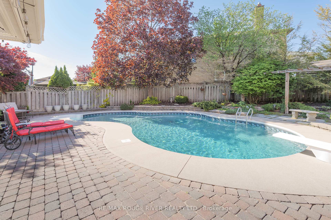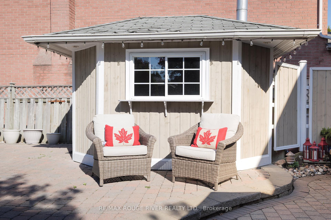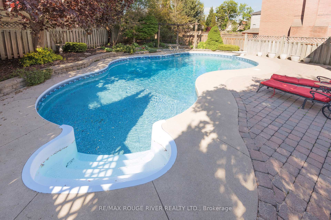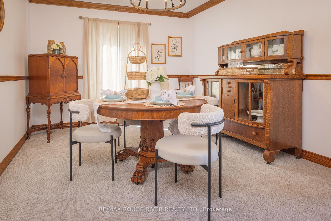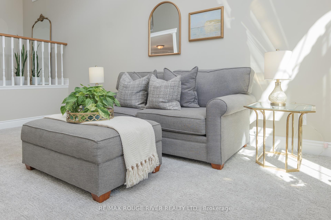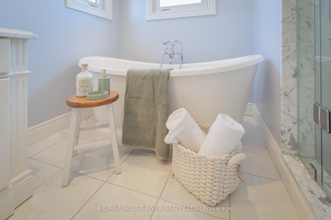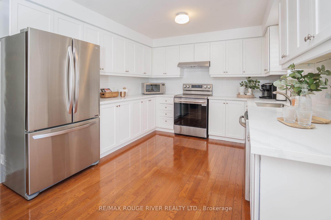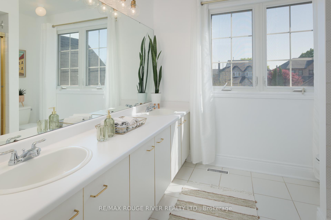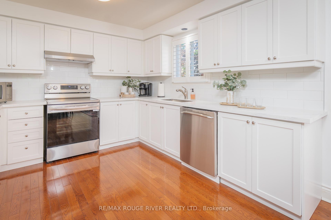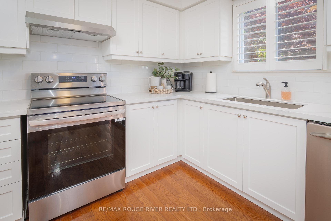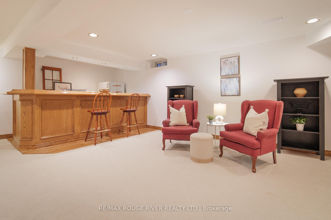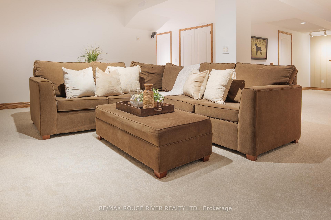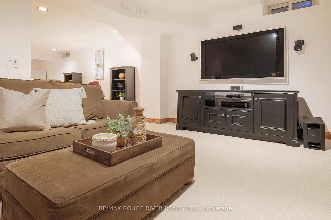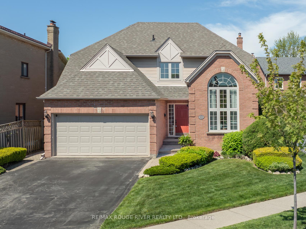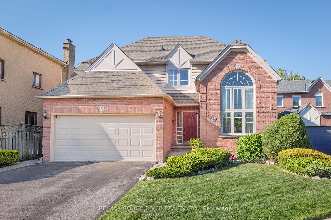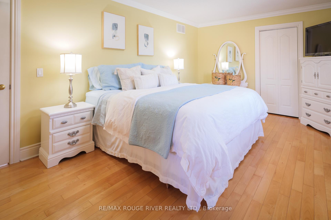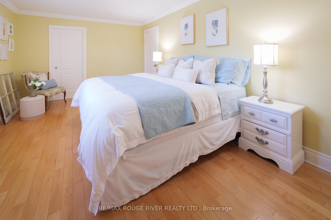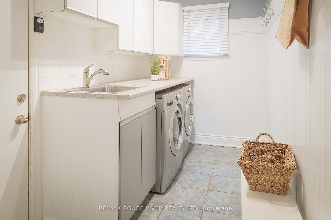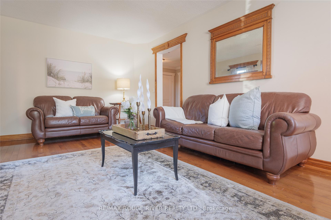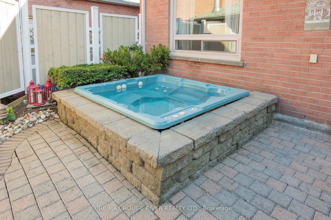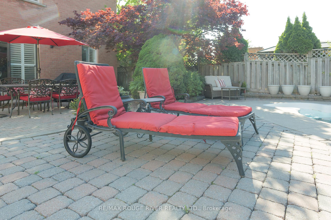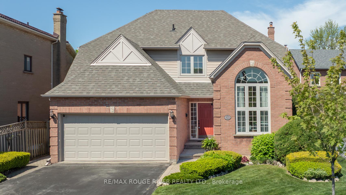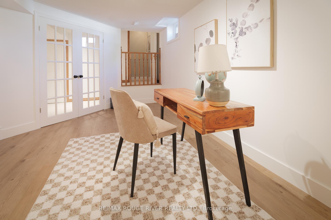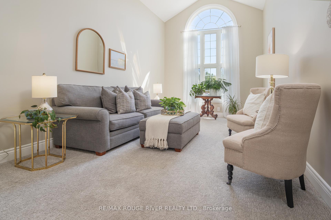$1,389,900
Available - For Sale
Listing ID: E12157996
1523 Saugeen Driv , Pickering, L1V 5N7, Durham
| Welcome home to 1523 Saugeen Drive in the desirable Amberlea neighbourhood! Original owners have decided it's time to downsize, don't miss the opportunity to own this wonderful family home offering over 2600 Sq ft, plus another 1365 Sq ft in the finished basement! You'll fall in love with the soaring vaulted ceiling in the living room, crown moulding, hardwood floors, main flr laundry that offers access to the garage. Large bedroom sizes for your growing family, private backyard oasis with in-ground pool, hot tub, cabana house fabulous for entertaining, updated family sized kitchen with quartz counters, breakfast area, stainless steel appliances. Large open concept recreation room in the basement, featuring wet bar, separate den/office or can be an additional 5th bedroom. You won't want to leave the primary bedroom, hardwood flrs, walk-in closet, crown moulding, luxury renovated en-suite bathroom, double sinks, freestanding tub, California shutters. Walking distance to both secondary and primary schools, shops, restaurants, easy access to 401/407, GO station for a quick commute downtown. |
| Price | $1,389,900 |
| Taxes: | $8139.00 |
| Assessment Year: | 2024 |
| Occupancy: | Owner |
| Address: | 1523 Saugeen Driv , Pickering, L1V 5N7, Durham |
| Directions/Cross Streets: | HIGHVIEW AND WHITES RD |
| Rooms: | 10 |
| Rooms +: | 3 |
| Bedrooms: | 4 |
| Bedrooms +: | 1 |
| Family Room: | T |
| Basement: | Finished |
| Level/Floor | Room | Length(ft) | Width(ft) | Descriptions | |
| Room 1 | Main | Foyer | 14.07 | 5.87 | Hardwood Floor, Closet |
| Room 2 | Main | Living Ro | 19.06 | 10.96 | Broadloom, Vaulted Ceiling(s), Picture Window |
| Room 3 | Main | Dining Ro | 14.2 | 10.92 | French Doors, Broadloom, Chair Rail |
| Room 4 | Main | Family Ro | 20.01 | 11.91 | Fireplace, Hardwood Floor, Picture Window |
| Room 5 | Main | Kitchen | 22.73 | 9.87 | Breakfast Area, Quartz Counter, Updated |
| Room 6 | Main | Laundry | 12.86 | 6.1 | W/O To Garage, Ceramic Floor |
| Room 7 | Second | Primary B | 18.3 | 11.45 | 5 Pc Ensuite, Hardwood Floor, Walk-In Closet(s) |
| Room 8 | Second | Bedroom 2 | 16.33 | 10.76 | Broadloom, Closet |
| Room 9 | Second | Bedroom 3 | 14.76 | 11.74 | Broadloom, Closet |
| Room 10 | Second | Bedroom 4 | 11.02 | 10.43 | Hardwood Floor, California Shutters |
| Room 11 | Basement | Den | 18.56 | 10.23 | Laminate, French Doors |
| Room 12 | Basement | Recreatio | 19.65 | 10.27 | Broadloom, Fireplace, Open Concept |
| Room 13 | Basement | Recreatio | 21.81 | 15.25 | Broadloom, Wet Bar, Open Concept |
| Washroom Type | No. of Pieces | Level |
| Washroom Type 1 | 2 | Main |
| Washroom Type 2 | 5 | Second |
| Washroom Type 3 | 5 | Second |
| Washroom Type 4 | 2 | Basement |
| Washroom Type 5 | 0 |
| Total Area: | 0.00 |
| Property Type: | Detached |
| Style: | 2-Storey |
| Exterior: | Brick |
| Garage Type: | Attached |
| Drive Parking Spaces: | 4 |
| Pool: | Inground |
| Other Structures: | Garden Shed, F |
| Approximatly Square Footage: | 2500-3000 |
| Property Features: | School, Library |
| CAC Included: | N |
| Water Included: | N |
| Cabel TV Included: | N |
| Common Elements Included: | N |
| Heat Included: | N |
| Parking Included: | N |
| Condo Tax Included: | N |
| Building Insurance Included: | N |
| Fireplace/Stove: | Y |
| Heat Type: | Forced Air |
| Central Air Conditioning: | Central Air |
| Central Vac: | Y |
| Laundry Level: | Syste |
| Ensuite Laundry: | F |
| Sewers: | Sewer |
$
%
Years
This calculator is for demonstration purposes only. Always consult a professional
financial advisor before making personal financial decisions.
| Although the information displayed is believed to be accurate, no warranties or representations are made of any kind. |
| RE/MAX ROUGE RIVER REALTY LTD. |
|
|

Sumit Chopra
Broker
Dir:
647-964-2184
Bus:
905-230-3100
Fax:
905-230-8577
| Virtual Tour | Book Showing | Email a Friend |
Jump To:
At a Glance:
| Type: | Freehold - Detached |
| Area: | Durham |
| Municipality: | Pickering |
| Neighbourhood: | Amberlea |
| Style: | 2-Storey |
| Tax: | $8,139 |
| Beds: | 4+1 |
| Baths: | 4 |
| Fireplace: | Y |
| Pool: | Inground |
Locatin Map:
Payment Calculator:

