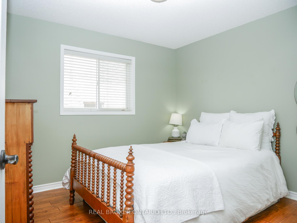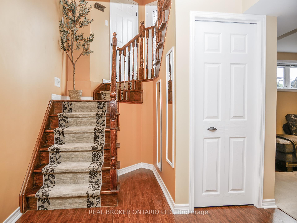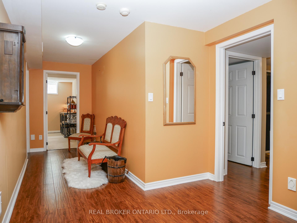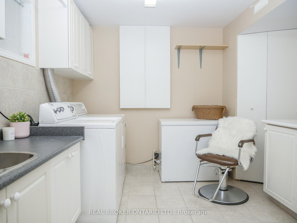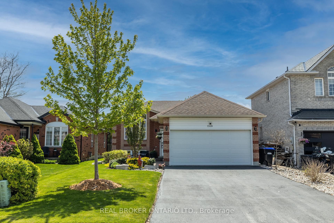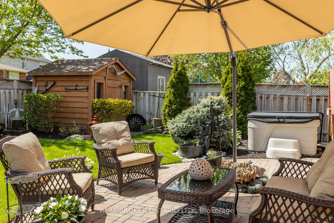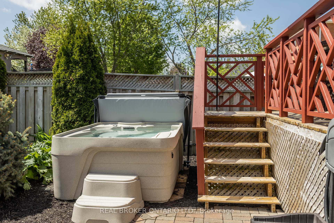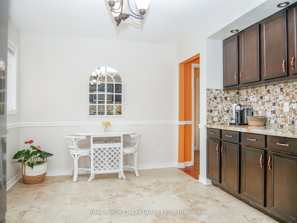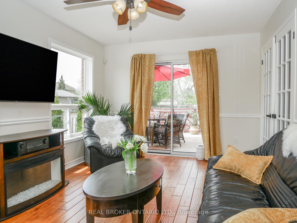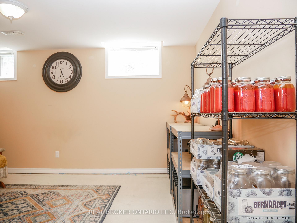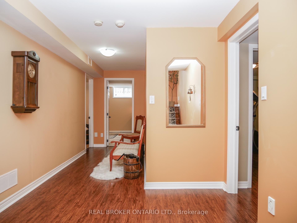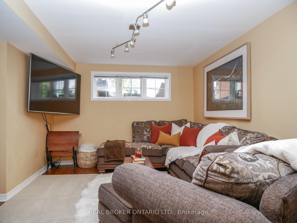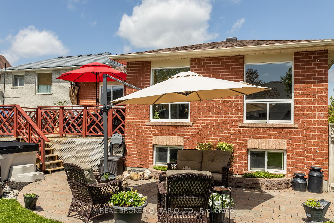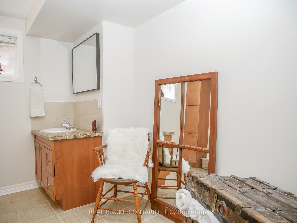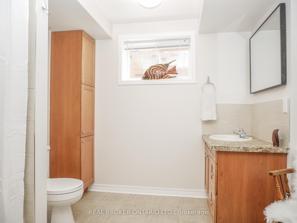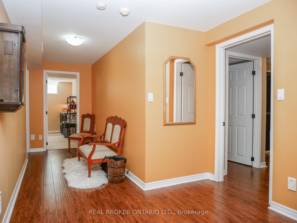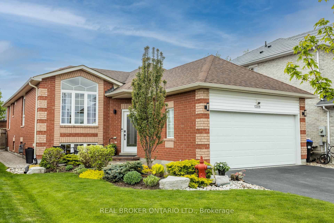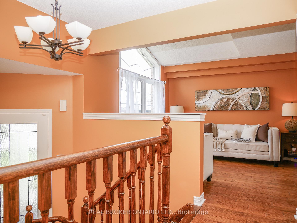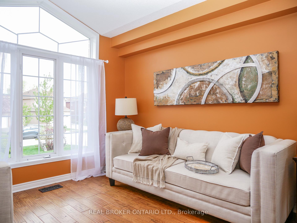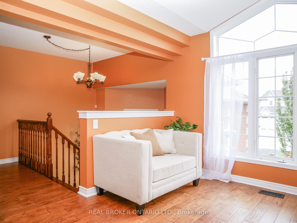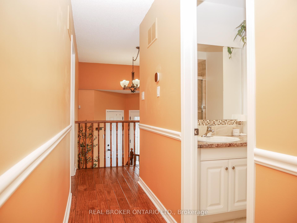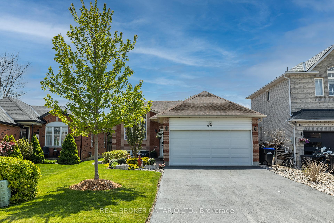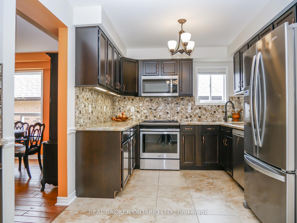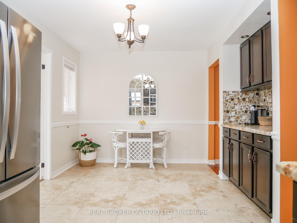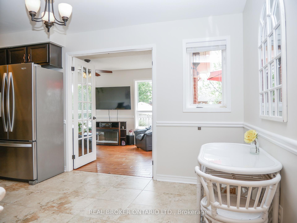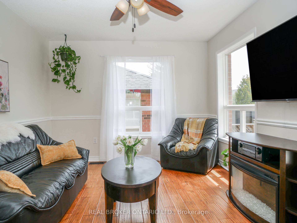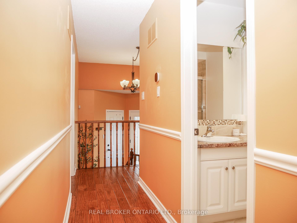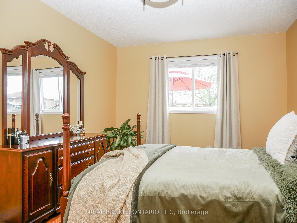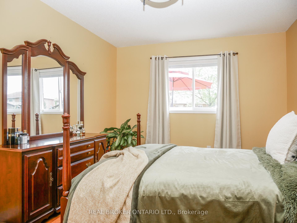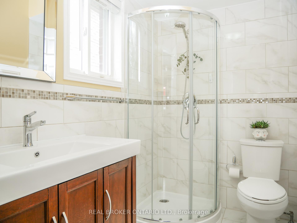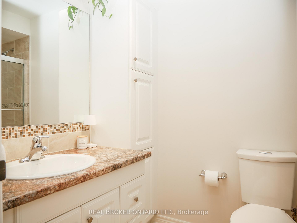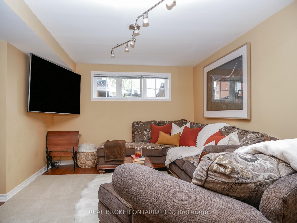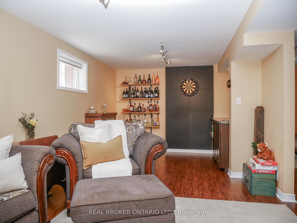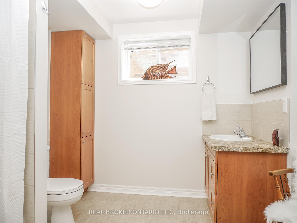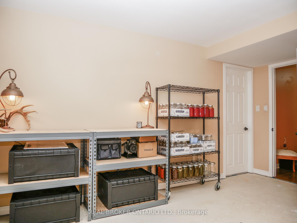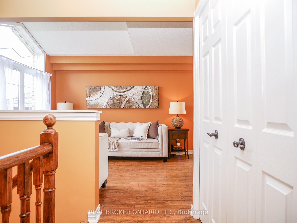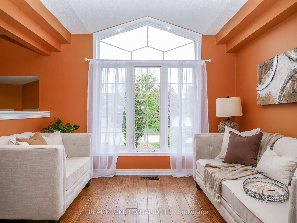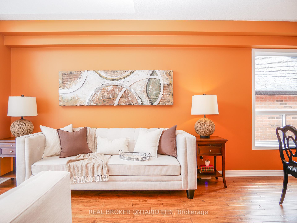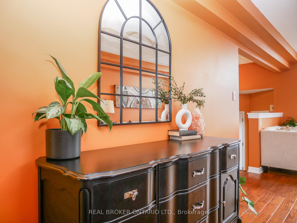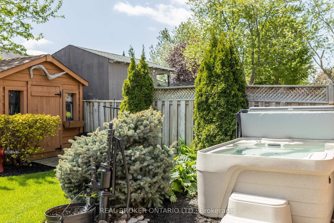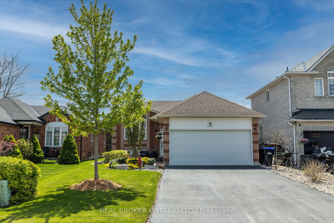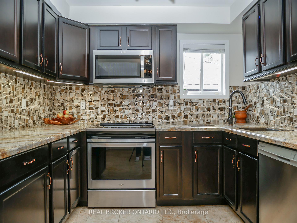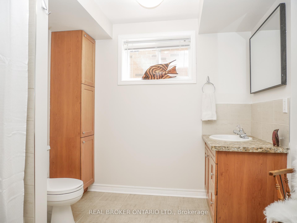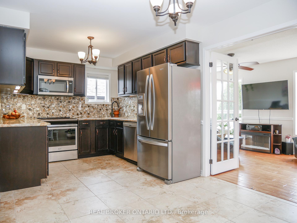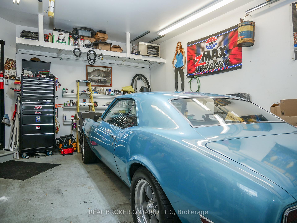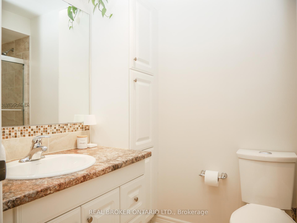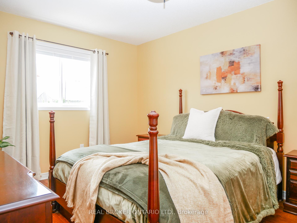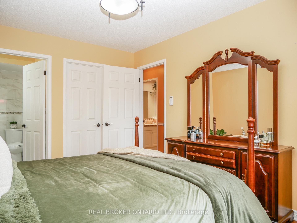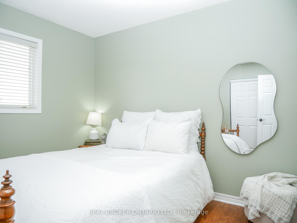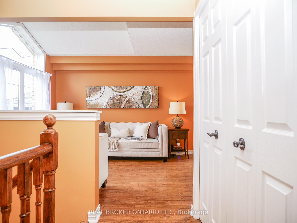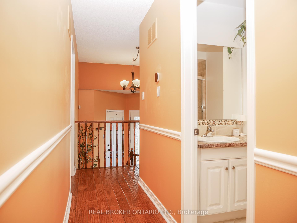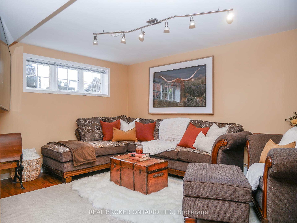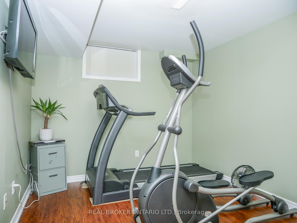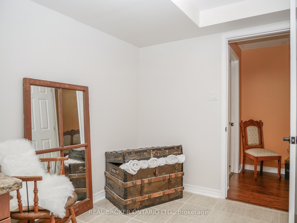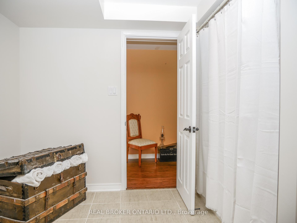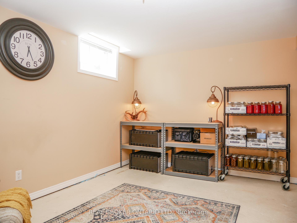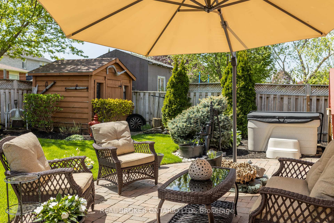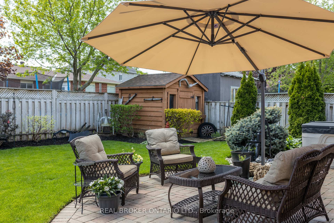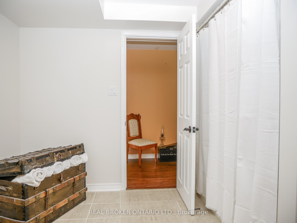$749,999
Available - For Sale
Listing ID: N12159630
1309 Vincent Cres , Innisfil, L9S 1Z8, Simcoe
| Welcome to 1309 Vincent Crescent, a sun-filled all brick raised bungalow nestled in the heart of Alcona, Innisfil, where comfort, charm, and convenience come together. From the moment you step into the high-ceilinged foyer, natural light and warmth invite you into a thoughtfully designed home featuring an open-concept living and dining area, a spacious kitchen with stainless steel appliances and granite countertops, and a bright sunroom that opens to a large deck, perfect for entertaining or relaxing. The private backyard is a true oasis with interlock stone pathways, lush gardens (veggie garden too!), and a brand-new hot tub for year-round enjoyment. The main level boasts generously sized bedrooms, including a peaceful primary suite with a walk-in closet and ensuite, while the fully finished basement offers a versatile entertainment space/rec room, bonus room, and a practical laundry area with cabinetry and sinks. Located just minutes from Innisfil Beach Park, top-rated schools like Nantyr Shores Secondary, shops, dining, and the vibrant community at Friday Harbour Resort, this move-in-ready home offers the perfect blend of family-friendly living and lifestyle luxury in one of Innisfil's most desirable communities. Please note that present owners have updated (2022) Garage insulation, Installed a new forced air gas furnace and new hot water heater and Gas BBQ H/U. |
| Price | $749,999 |
| Taxes: | $4294.70 |
| Occupancy: | Owner |
| Address: | 1309 Vincent Cres , Innisfil, L9S 1Z8, Simcoe |
| Directions/Cross Streets: | 7th line & Webster BLVD |
| Rooms: | 6 |
| Rooms +: | 5 |
| Bedrooms: | 2 |
| Bedrooms +: | 2 |
| Family Room: | T |
| Basement: | Full, Finished |
| Washroom Type | No. of Pieces | Level |
| Washroom Type 1 | 3 | Main |
| Washroom Type 2 | 4 | Main |
| Washroom Type 3 | 4 | Basement |
| Washroom Type 4 | 0 | |
| Washroom Type 5 | 0 |
| Total Area: | 0.00 |
| Approximatly Age: | 16-30 |
| Property Type: | Detached |
| Style: | Bungalow-Raised |
| Exterior: | Brick |
| Garage Type: | Attached |
| Drive Parking Spaces: | 4 |
| Pool: | None |
| Approximatly Age: | 16-30 |
| Approximatly Square Footage: | 1100-1500 |
| CAC Included: | N |
| Water Included: | N |
| Cabel TV Included: | N |
| Common Elements Included: | N |
| Heat Included: | N |
| Parking Included: | N |
| Condo Tax Included: | N |
| Building Insurance Included: | N |
| Fireplace/Stove: | Y |
| Heat Type: | Forced Air |
| Central Air Conditioning: | Central Air |
| Central Vac: | Y |
| Laundry Level: | Syste |
| Ensuite Laundry: | F |
| Sewers: | Sewer |
| Utilities-Cable: | A |
| Utilities-Hydro: | Y |
$
%
Years
This calculator is for demonstration purposes only. Always consult a professional
financial advisor before making personal financial decisions.
| Although the information displayed is believed to be accurate, no warranties or representations are made of any kind. |
| REAL BROKER ONTARIO LTD. |
|
|

Sumit Chopra
Broker
Dir:
647-964-2184
Bus:
905-230-3100
Fax:
905-230-8577
| Virtual Tour | Book Showing | Email a Friend |
Jump To:
At a Glance:
| Type: | Freehold - Detached |
| Area: | Simcoe |
| Municipality: | Innisfil |
| Neighbourhood: | Alcona |
| Style: | Bungalow-Raised |
| Approximate Age: | 16-30 |
| Tax: | $4,294.7 |
| Beds: | 2+2 |
| Baths: | 3 |
| Fireplace: | Y |
| Pool: | None |
Locatin Map:
Payment Calculator:

