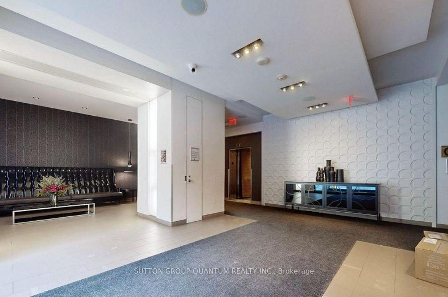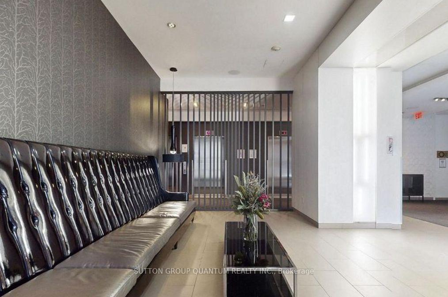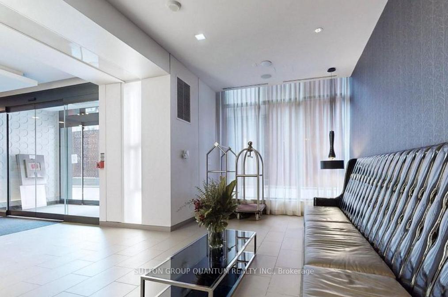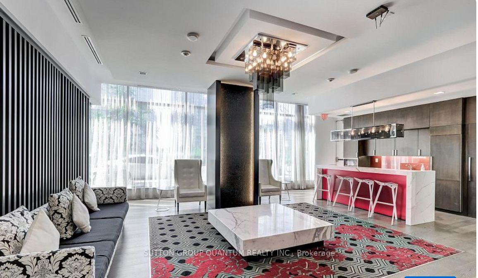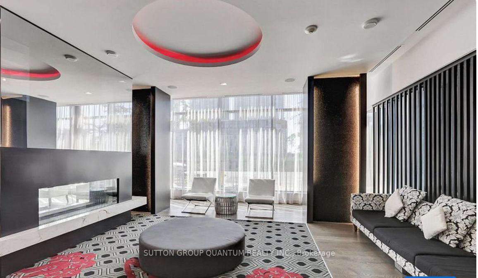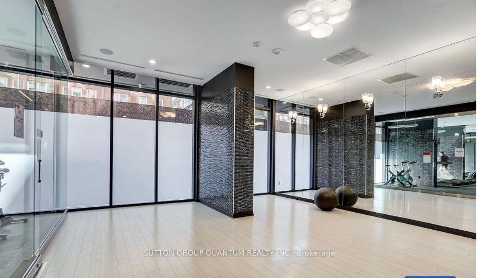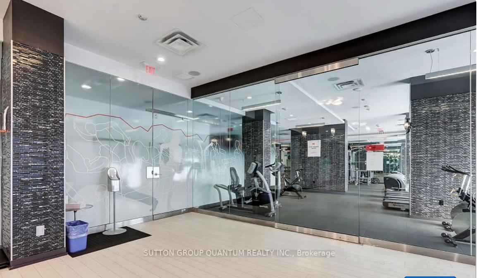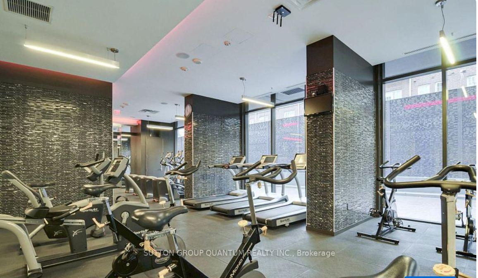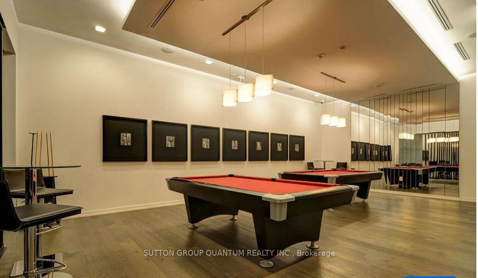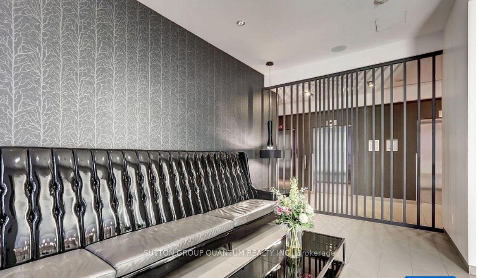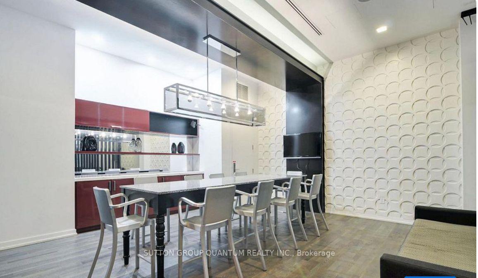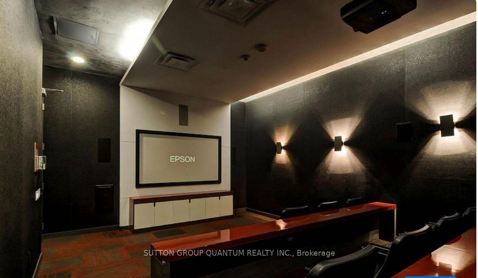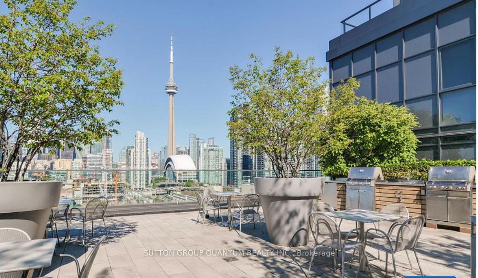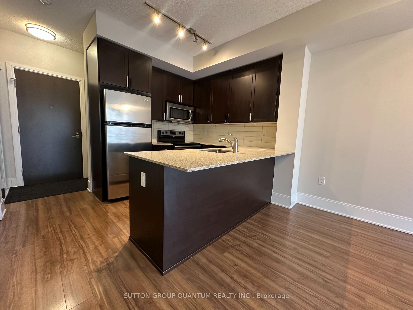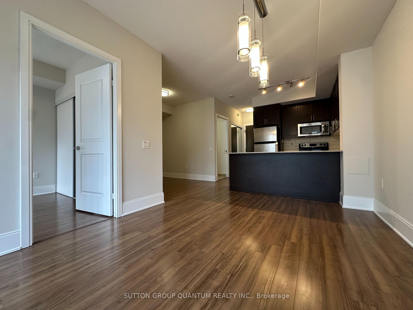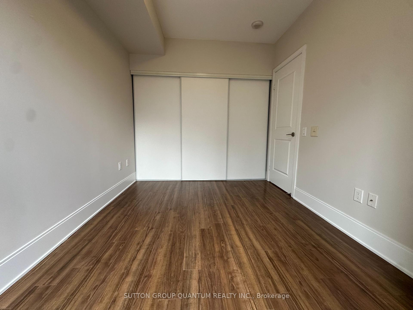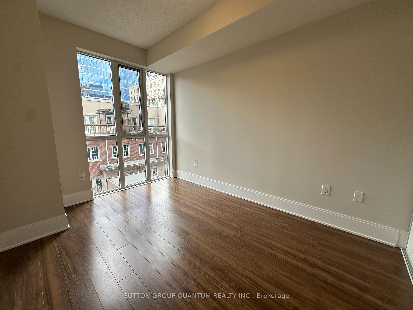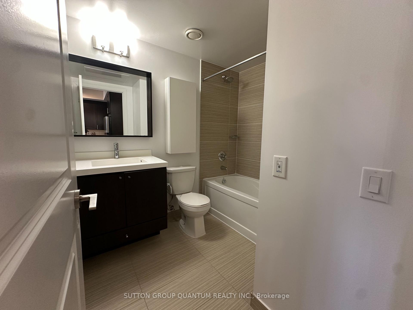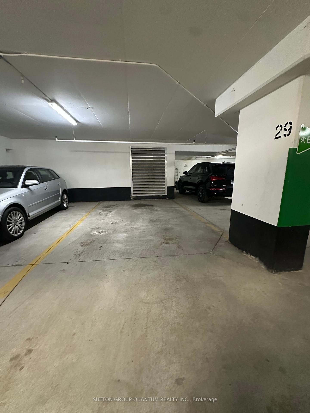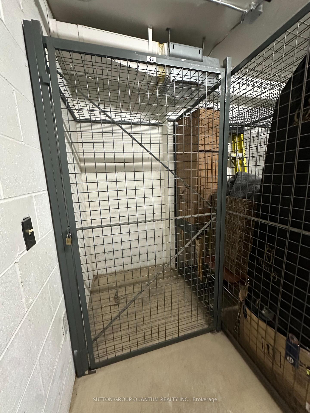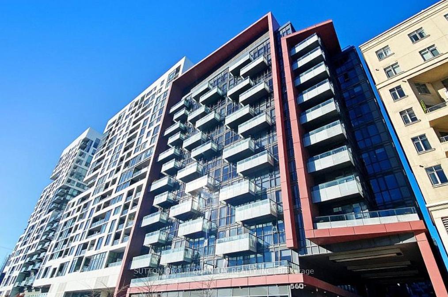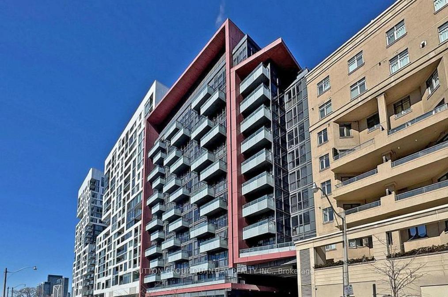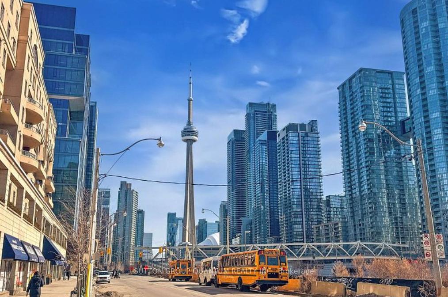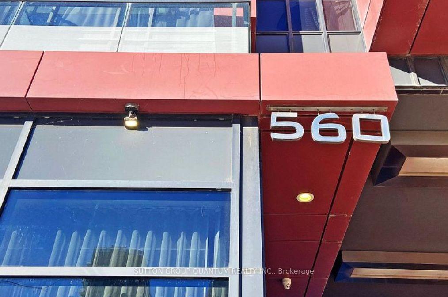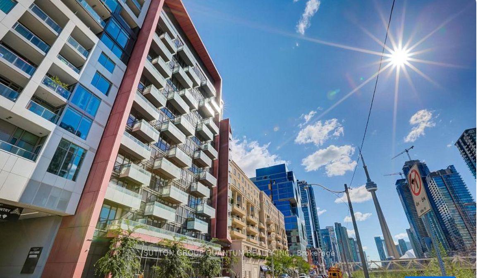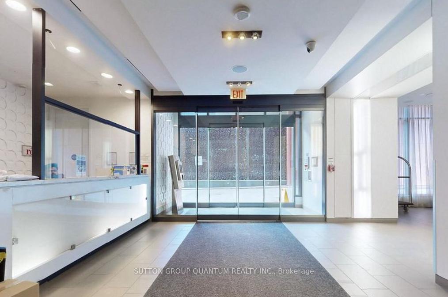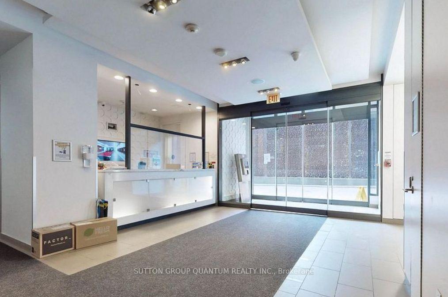$2,750
Available - For Rent
Listing ID: C12160738
560 Front Stre East , Toronto, M5V 1C1, Toronto
| Welcome To Tridels Reve Condos At 560 Front St W A Modern Boutique Building In The Heart Of King West! This Spacious 1+1 Bedroom Suite Offers 645 Sq. Ft. Of Functional, Open-Concept Living With 9-Ft Ceilings And Floor-To-Ceiling Windows That Bring In An Abundance Of Natural Light. The Generously Sized Den Is Perfect For A Home Office Or Guest Space. Enjoy A Sleek Kitchen With Quartz Countertops, Stainless Steel Appliances, And Ample Cabinet Space.Located In One Of Torontos Most Vibrant Neighbourhoods, You're Just Steps To The Well, Restaurants, Cafés, Parks, The Waterfront, TTC, And Major Highways.Building Amenities Include: 24-Hr Concierge, Gym, Yoga Studio, Sauna, Party Room, Billiards Lounge, Rooftop Terrace, Guest Suites, And Visitor Parking.Welcome To Tridels Reve Condos At 560 Front St W A Modern Boutique Building In The Heart Of King West! This Spacious 1+1 Bedroom Suite Offers 645 Sq. Ft. Of Functional, Open-Concept Living With 9-Ft Ceilings And Floor-To-Ceiling Windows That Bring In An Abundance Of Natural Light. The Generously Sized Den Is Perfect For A Home Office Or Guest Space. Enjoy A Sleek Kitchen With Quartz Countertops, Stainless Steel Appliances, And Ample Cabinet Space.Located In One Of Torontos Most Vibrant Neighbourhoods, You're Just Steps To The Well, Restaurants, Cafés, Parks, The Waterfront, TTC, And Major Highways.Building Amenities Include: 24-Hr Concierge, Gym, Yoga Studio, Sauna, Party Room, Billiards Lounge, Rooftop Terrace, Guest Suites, And Visitor Parking. |
| Price | $2,750 |
| Taxes: | $0.00 |
| Occupancy: | Vacant |
| Address: | 560 Front Stre East , Toronto, M5V 1C1, Toronto |
| Postal Code: | M5V 1C1 |
| Province/State: | Toronto |
| Directions/Cross Streets: | Front St W & Bathurst St |
| Level/Floor | Room | Length(ft) | Width(ft) | Descriptions | |
| Room 1 | Main | Living Ro | 65.63 | 32.83 | Laminate, W/O To Balcony, Combined w/Dining |
| Room 2 | Main | Dining Ro | 72.16 | 32.83 | Laminate, Combined w/Living, Open Concept |
| Room 3 | Main | Kitchen | 26.27 | 26.27 | Ceramic Floor, Quartz Counter, Breakfast Bar |
| Room 4 | Main | Primary B | 40.48 | 29.49 | 4 Pc Bath, Laminate, Large Window |
| Room 5 | Main | Den | 27.32 | 26.8 | Laminate, Open Concept, Carpet Free |
| Washroom Type | No. of Pieces | Level |
| Washroom Type 1 | 4 | Main |
| Washroom Type 2 | 0 | |
| Washroom Type 3 | 0 | |
| Washroom Type 4 | 0 | |
| Washroom Type 5 | 0 |
| Total Area: | 0.00 |
| Washrooms: | 1 |
| Heat Type: | Forced Air |
| Central Air Conditioning: | Central Air |
| Although the information displayed is believed to be accurate, no warranties or representations are made of any kind. |
| SUTTON GROUP QUANTUM REALTY INC. |
|
|

Sumit Chopra
Broker
Dir:
647-964-2184
Bus:
905-230-3100
Fax:
905-230-8577
| Book Showing | Email a Friend |
Jump To:
At a Glance:
| Type: | Com - Condo Apartment |
| Area: | Toronto |
| Municipality: | Toronto C01 |
| Neighbourhood: | Waterfront Communities C1 |
| Style: | Apartment |
| Beds: | 1 |
| Baths: | 1 |
| Fireplace: | N |
Locatin Map:

