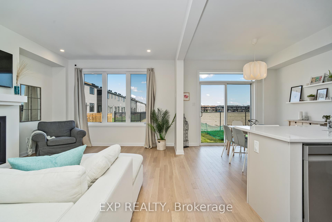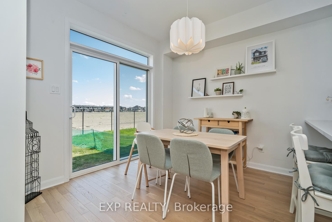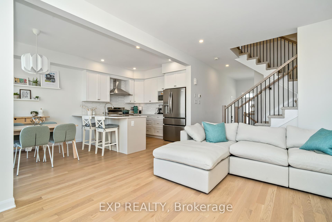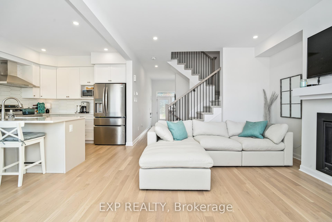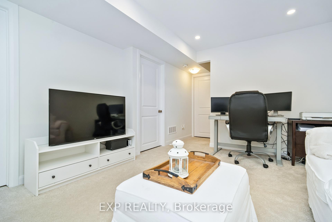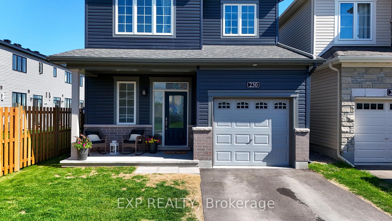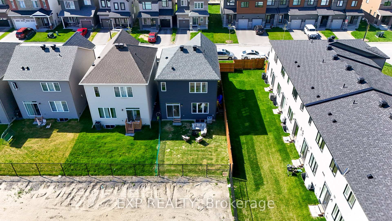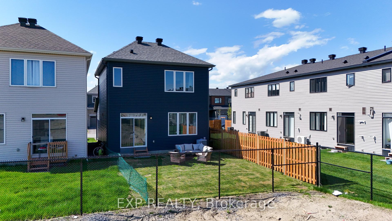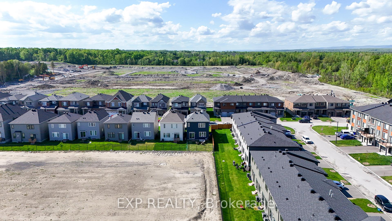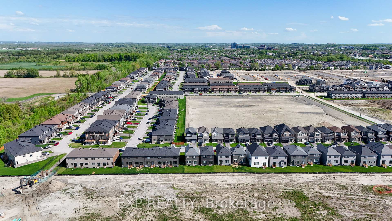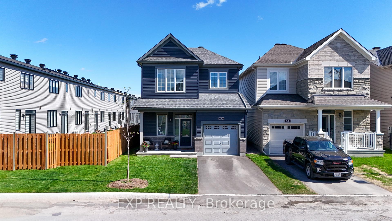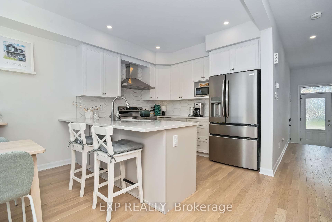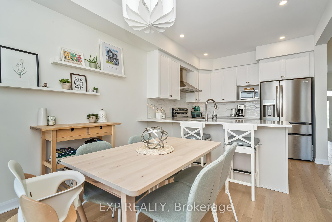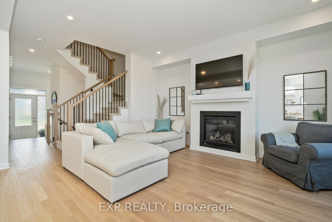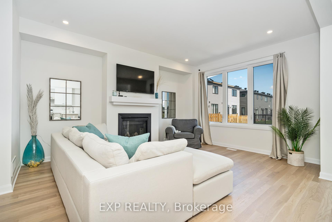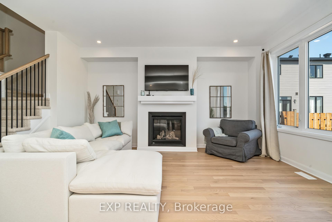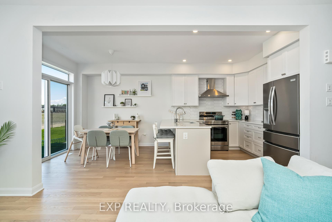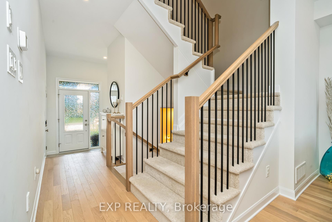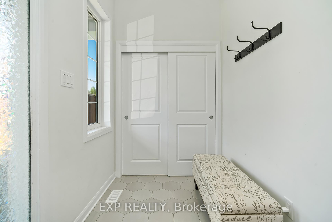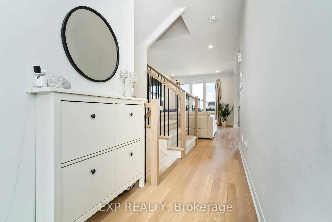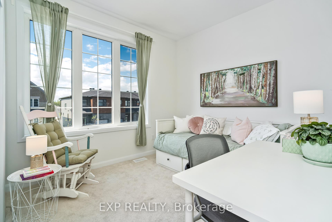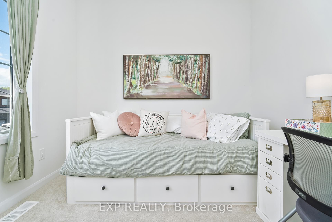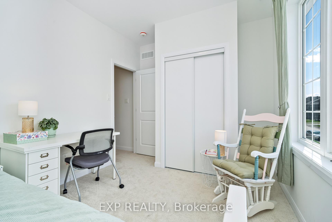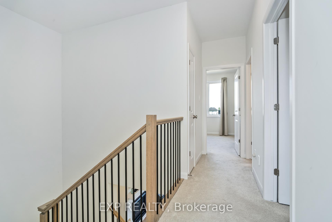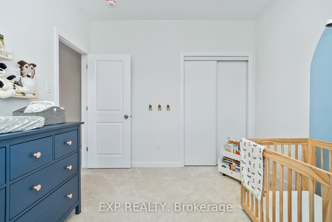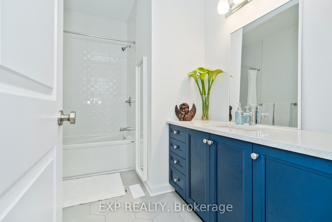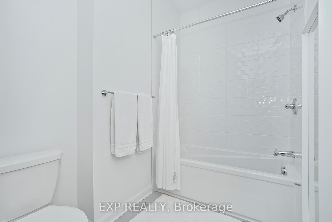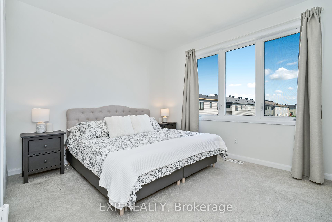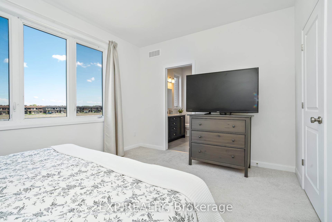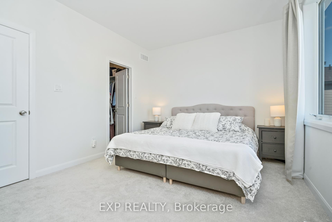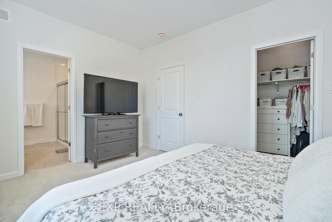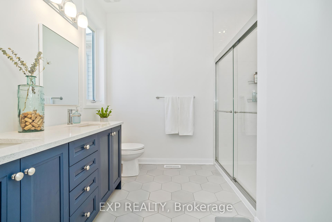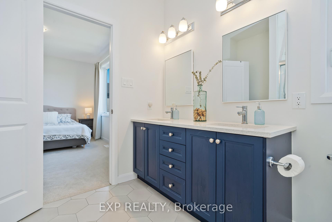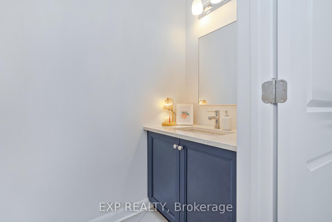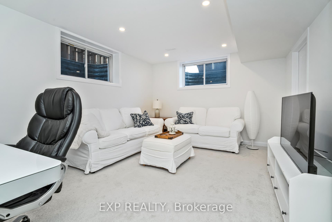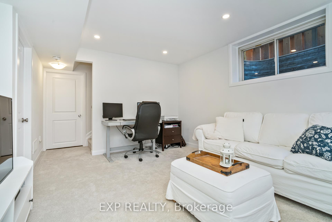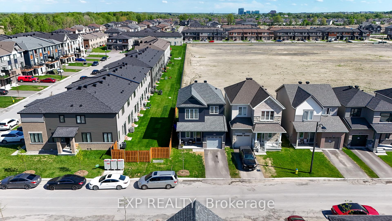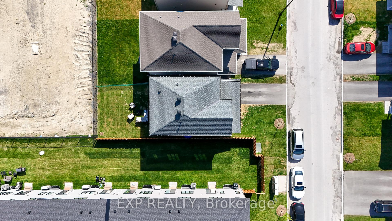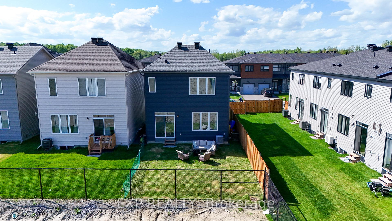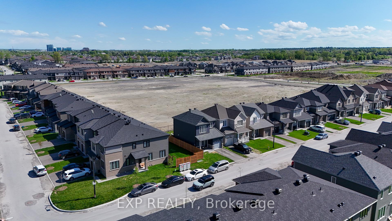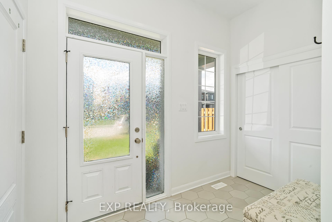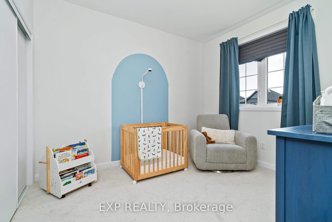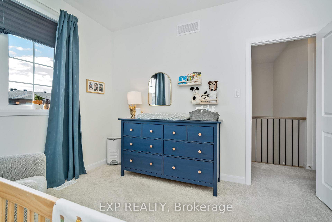$849,990
Available - For Sale
Listing ID: X12160017
230 Elsie Macgill Walk , Kanata, K2W 0K8, Ottawa
| OPEN HOUSE Sunday, May 25th 2pm - 4pm. Welcome to this gorgeous 2024-built Minto Bellevue model, offering the perfect blend of style, space, and convenience in one of Kanata's most sought-after communities. Situated on a premium lot this 3-bedroom home features a finished basement, 9-foot ceilings on the upper level, and hardwood floors throughout the main floor. The open-concept kitchen shines with quartz countertops, upgraded cabinetry, and a seamless flow into the bright living and dining areas, ideal for entertaining or everyday living. Upstairs, you will find cozy carpeted bedrooms and spa-inspired bathrooms with custom tiles, designer vanities, and an ensuite bathroom featuring a glass-door shower for a touch of luxury. An attached 1-car garage provides secure parking and additional storage. Located just minutes from all the amenities of Kanata Centrum - including shopping, schools, recreation, and entertainment and just a stones throw from the Kanata Tech Park, this home offers unbeatable convenience in a vibrant, growing neighbourhood. No rear neighbours! |
| Price | $849,990 |
| Taxes: | $4514.00 |
| Assessment Year: | 2024 |
| Occupancy: | Owner |
| Address: | 230 Elsie Macgill Walk , Kanata, K2W 0K8, Ottawa |
| Directions/Cross Streets: | Gisborne Pl |
| Rooms: | 6 |
| Bedrooms: | 3 |
| Bedrooms +: | 0 |
| Family Room: | T |
| Basement: | Finished |
| Level/Floor | Room | Length(ft) | Width(ft) | Descriptions | |
| Room 1 | Main | Living Ro | 16.01 | 12.82 | |
| Room 2 | Main | Kitchen | 10 | 9.84 | |
| Room 3 | Main | Breakfast | 9.84 | 8.66 | |
| Room 4 | Second | Primary B | 14.01 | 10.99 | |
| Room 5 | Second | Bedroom 2 | 11.32 | 10 | |
| Room 6 | Second | Bedroom 3 | 10 | 9.35 |
| Washroom Type | No. of Pieces | Level |
| Washroom Type 1 | 3 | |
| Washroom Type 2 | 2 | |
| Washroom Type 3 | 0 | |
| Washroom Type 4 | 0 | |
| Washroom Type 5 | 0 |
| Total Area: | 0.00 |
| Property Type: | Detached |
| Style: | 2-Storey |
| Exterior: | Brick Veneer, Vinyl Siding |
| Garage Type: | Attached |
| Drive Parking Spaces: | 2 |
| Pool: | None |
| Approximatly Square Footage: | 1100-1500 |
| CAC Included: | N |
| Water Included: | N |
| Cabel TV Included: | N |
| Common Elements Included: | N |
| Heat Included: | N |
| Parking Included: | N |
| Condo Tax Included: | N |
| Building Insurance Included: | N |
| Fireplace/Stove: | Y |
| Heat Type: | Forced Air |
| Central Air Conditioning: | Central Air |
| Central Vac: | N |
| Laundry Level: | Syste |
| Ensuite Laundry: | F |
| Sewers: | Sewer |
$
%
Years
This calculator is for demonstration purposes only. Always consult a professional
financial advisor before making personal financial decisions.
| Although the information displayed is believed to be accurate, no warranties or representations are made of any kind. |
| EXP REALTY |
|
|

Sumit Chopra
Broker
Dir:
647-964-2184
Bus:
905-230-3100
Fax:
905-230-8577
| Virtual Tour | Book Showing | Email a Friend |
Jump To:
At a Glance:
| Type: | Freehold - Detached |
| Area: | Ottawa |
| Municipality: | Kanata |
| Neighbourhood: | 9008 - Kanata - Morgan's Grant/South March |
| Style: | 2-Storey |
| Tax: | $4,514 |
| Beds: | 3 |
| Baths: | 3 |
| Fireplace: | Y |
| Pool: | None |
Locatin Map:
Payment Calculator:

