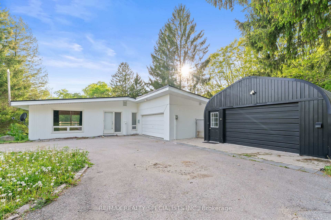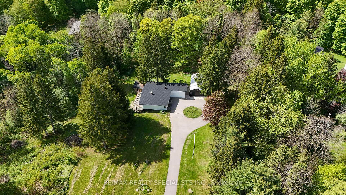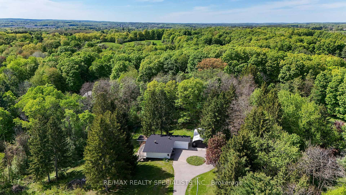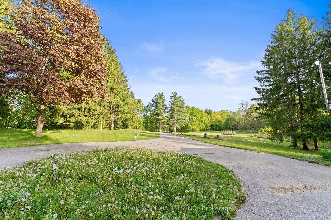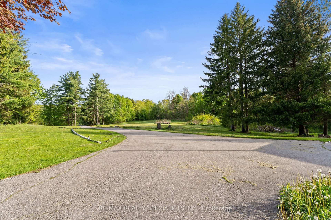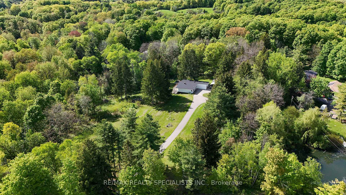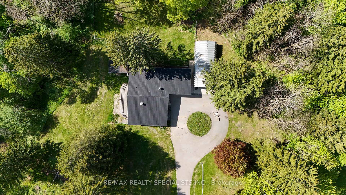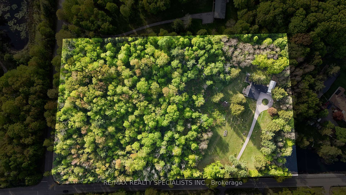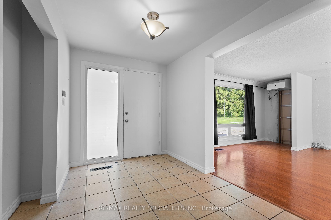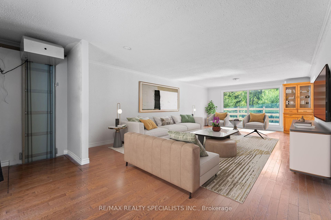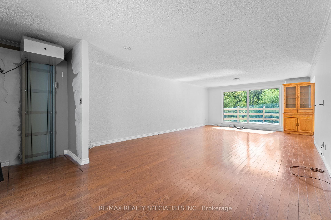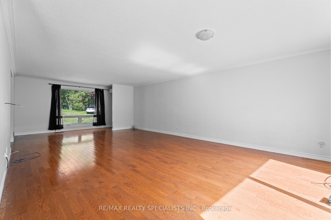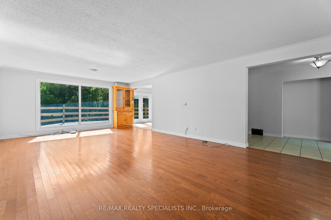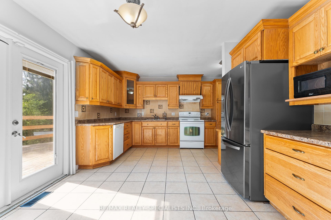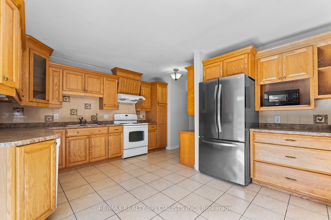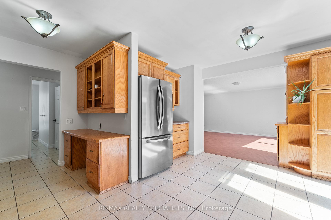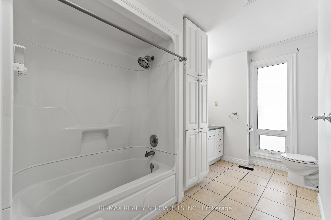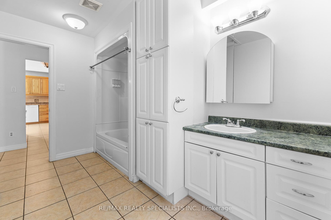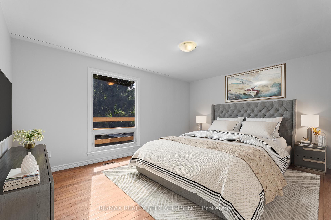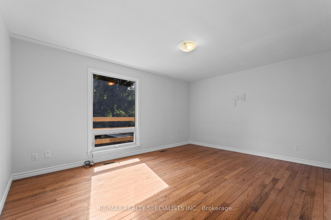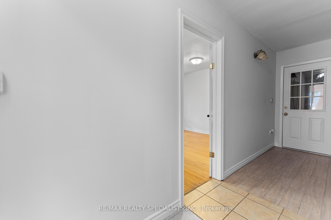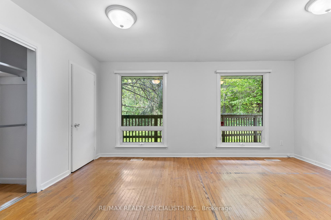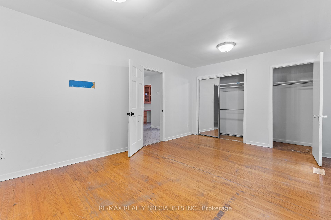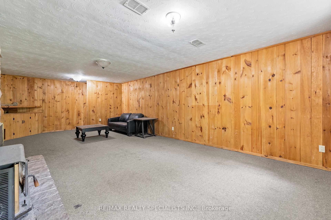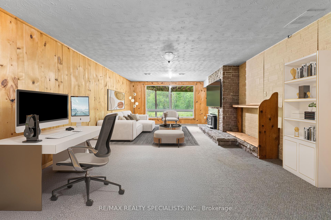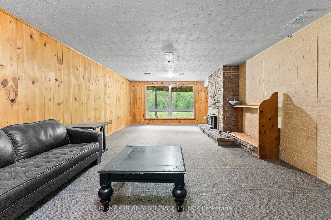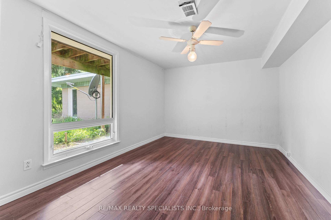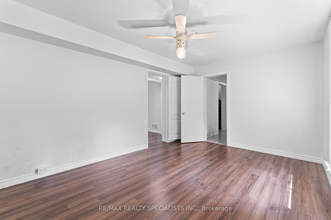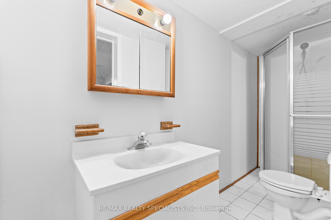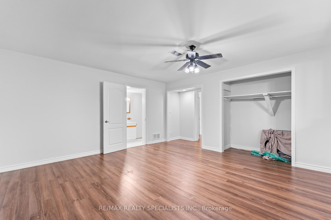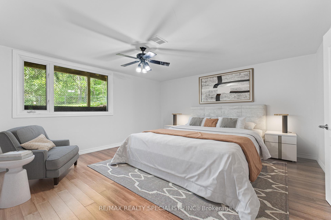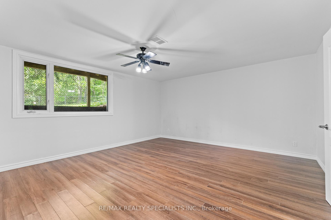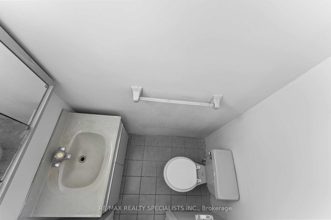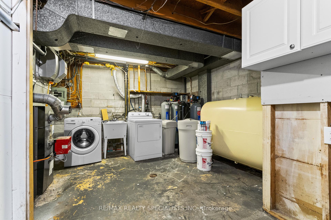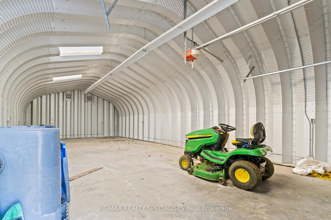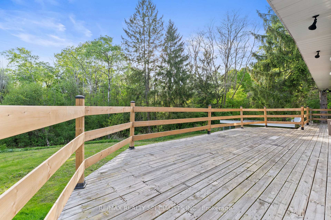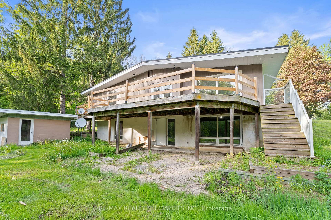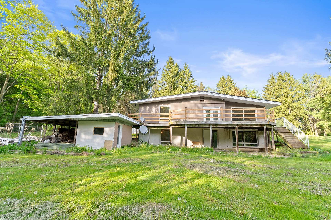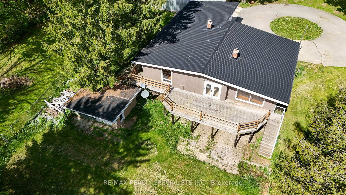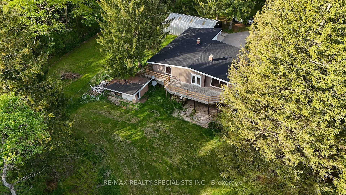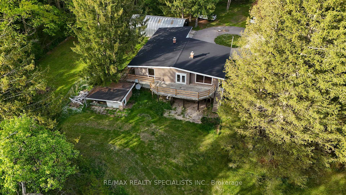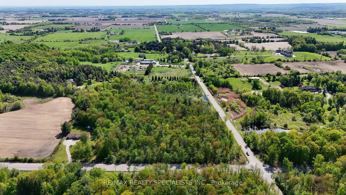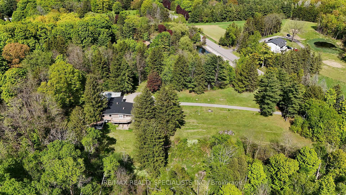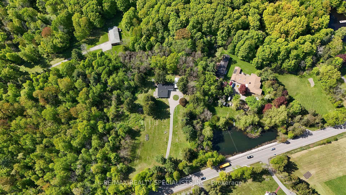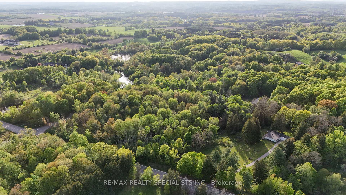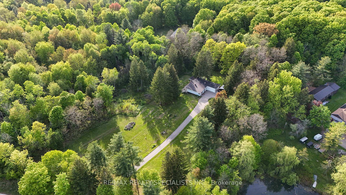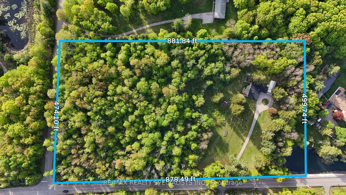$1,899,000
Available - For Sale
Listing ID: W12162939
7062 Castlederg Side , Caledon, L7C 0P4, Peel
| Nearly 10 acres of scenic countryside in Caledon offer the ultimate in privacy and tranquility, nestled among towering mature trees just minutes from Caledon East, Brampton & Bolton. This spacious bungalow features a large living room with expansive windows, an elevator, and a functional kitchen that opens onto a secluded deck perfect for taking in the natural surroundings. With no nearby neighbors, peace and seclusion are guaranteed. The second bedroom on the upper level was previously two separate rooms and could be converted back if desired. The finished walk-out basement includes a separate entrance, a cozy rec room with a wood-burning fireplace, two bedrooms, and two bathrooms. Enjoy direct access from the oversized garage, along with a separate workshop ideal for hobbyists or equipment storage. The gated circular paved driveway provides ample parking, and the backyard includes a fenced area for animals. With frontage on two roads and located on a quiet paved sideroad, this property offers a prime opportunity to build your dream home or generate rental income. Ideally situated close to Caledon East, Bolton, Toronto, and the airport! Come explore the exciting potential this unique property has to offer! |
| Price | $1,899,000 |
| Taxes: | $7190.00 |
| Occupancy: | Vacant |
| Address: | 7062 Castlederg Side , Caledon, L7C 0P4, Peel |
| Acreage: | 5-9.99 |
| Directions/Cross Streets: | Centreville Creek-Castlederg |
| Rooms: | 4 |
| Rooms +: | 3 |
| Bedrooms: | 2 |
| Bedrooms +: | 2 |
| Family Room: | T |
| Basement: | Finished wit, Walk-Out |
| Level/Floor | Room | Length(ft) | Width(ft) | Descriptions | |
| Room 1 | Main | Living Ro | 15.51 | 29.88 | Hardwood Floor, Large Window, Combined w/Kitchen |
| Room 2 | Main | Kitchen | 16.01 | 15.68 | Ceramic Floor, W/O To Deck |
| Room 3 | Main | Primary B | 11.25 | 16.43 | Hardwood Floor, Overlooks Backyard |
| Room 4 | Main | Bedroom 2 | 15.48 | 15.32 | Hardwood Floor, Large Closet, Overlooks Backyard |
| Room 5 | Lower | Family Ro | 14.63 | 28.57 | Broadloom, Fireplace |
| Room 6 | Lower | Bedroom 3 | 14.73 | 14.56 | Laminate, 3 Pc Ensuite, Large Window |
| Room 7 | Lower | Bedroom 4 | 14.76 | 10.86 | Laminate, Large Window |
| Washroom Type | No. of Pieces | Level |
| Washroom Type 1 | 4 | Main |
| Washroom Type 2 | 2 | Lower |
| Washroom Type 3 | 3 | Lower |
| Washroom Type 4 | 0 | |
| Washroom Type 5 | 0 |
| Total Area: | 0.00 |
| Property Type: | Detached |
| Style: | Bungalow |
| Exterior: | Wood |
| Garage Type: | Attached |
| (Parking/)Drive: | Circular D |
| Drive Parking Spaces: | 28 |
| Park #1 | |
| Parking Type: | Circular D |
| Park #2 | |
| Parking Type: | Circular D |
| Pool: | None |
| Other Structures: | Kennel, Worksh |
| Approximatly Square Footage: | 1100-1500 |
| Property Features: | Hospital, Lake/Pond |
| CAC Included: | N |
| Water Included: | N |
| Cabel TV Included: | N |
| Common Elements Included: | N |
| Heat Included: | N |
| Parking Included: | N |
| Condo Tax Included: | N |
| Building Insurance Included: | N |
| Fireplace/Stove: | Y |
| Heat Type: | Forced Air |
| Central Air Conditioning: | Central Air |
| Central Vac: | N |
| Laundry Level: | Syste |
| Ensuite Laundry: | F |
| Elevator Lift: | True |
| Sewers: | Septic |
| Water: | Drilled W |
| Water Supply Types: | Drilled Well |
| Utilities-Hydro: | Y |
$
%
Years
This calculator is for demonstration purposes only. Always consult a professional
financial advisor before making personal financial decisions.
| Although the information displayed is believed to be accurate, no warranties or representations are made of any kind. |
| RE/MAX REALTY SPECIALISTS INC. |
|
|

Sumit Chopra
Broker
Dir:
647-964-2184
Bus:
905-230-3100
Fax:
905-230-8577
| Virtual Tour | Book Showing | Email a Friend |
Jump To:
At a Glance:
| Type: | Freehold - Detached |
| Area: | Peel |
| Municipality: | Caledon |
| Neighbourhood: | Rural Caledon |
| Style: | Bungalow |
| Tax: | $7,190 |
| Beds: | 2+2 |
| Baths: | 3 |
| Fireplace: | Y |
| Pool: | None |
Locatin Map:
Payment Calculator:

