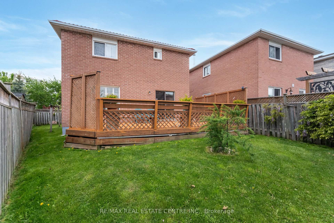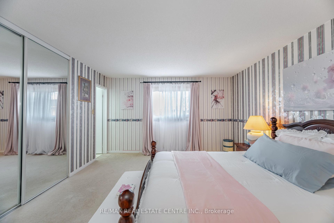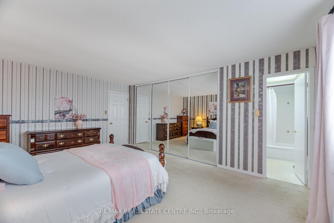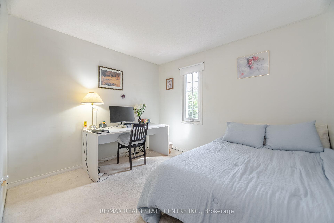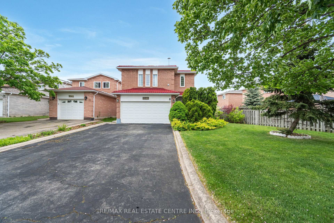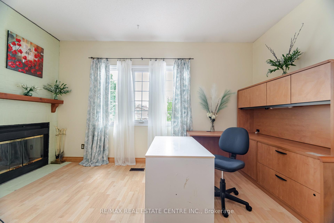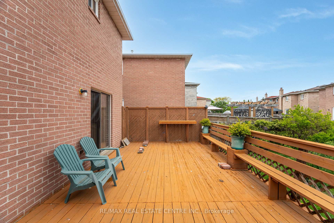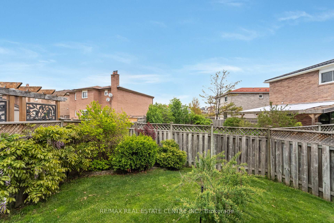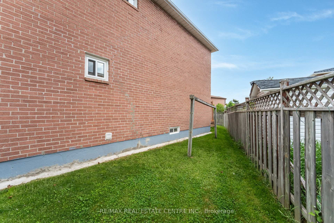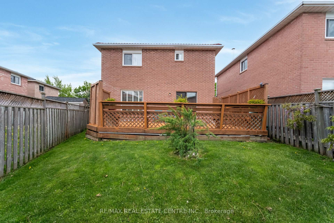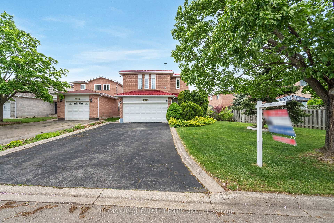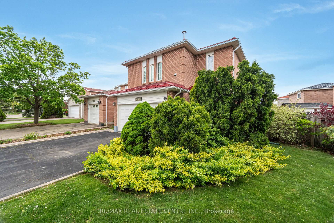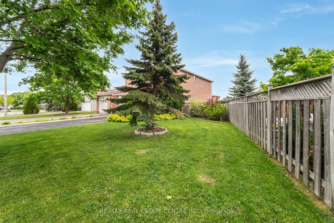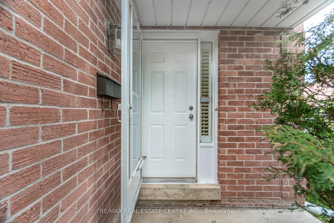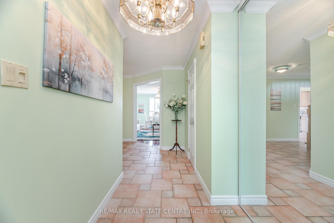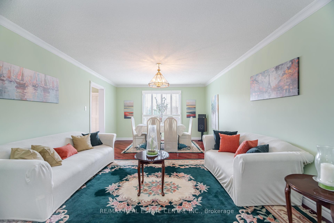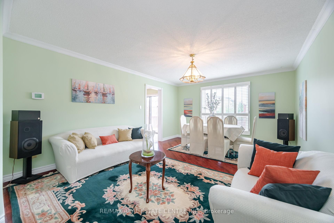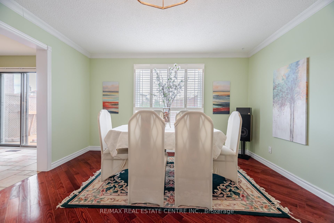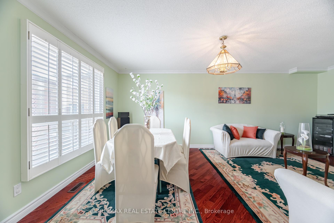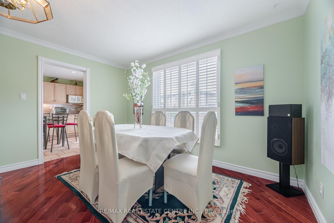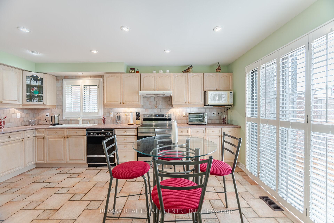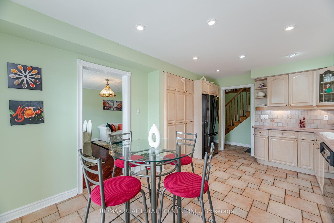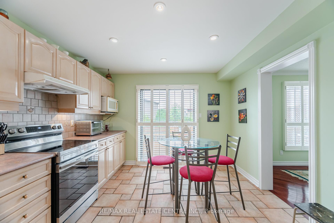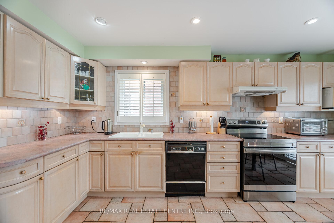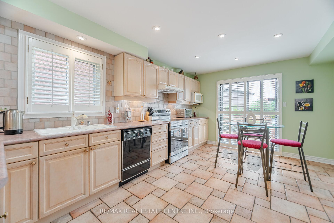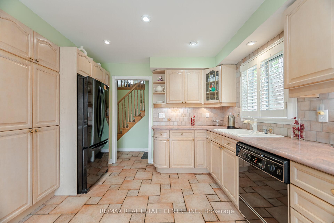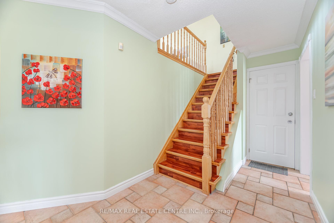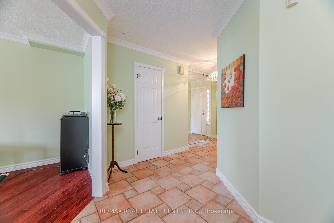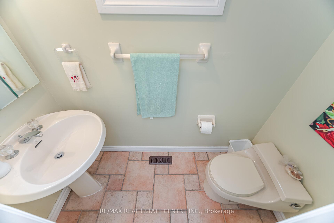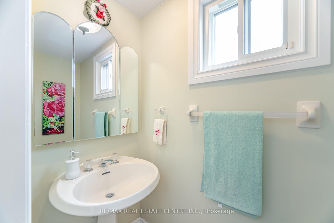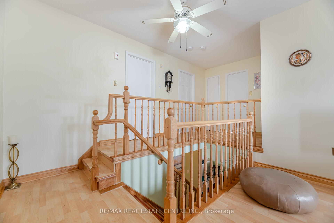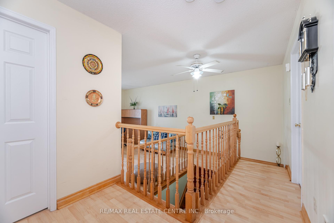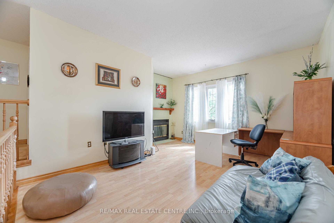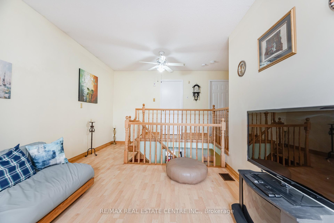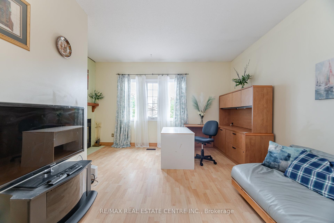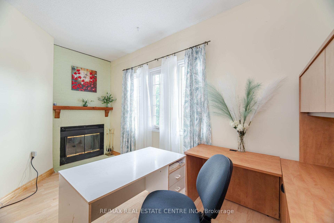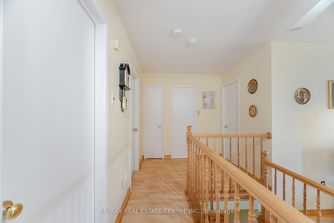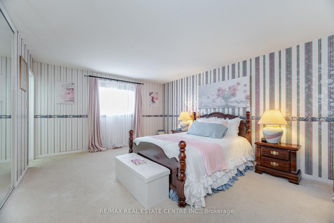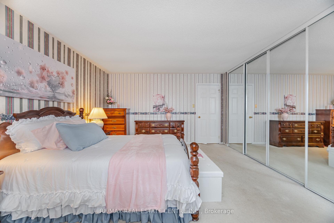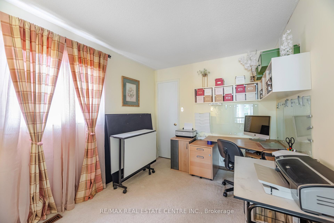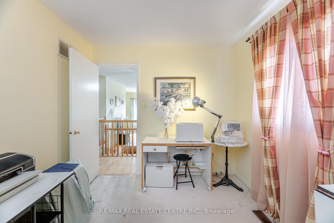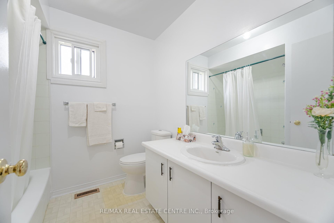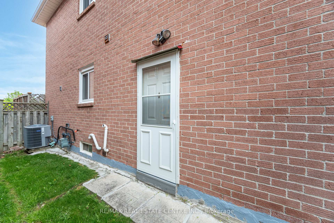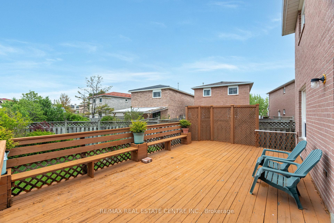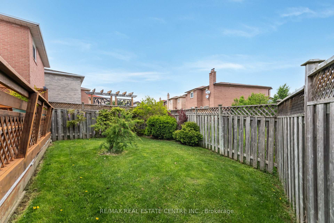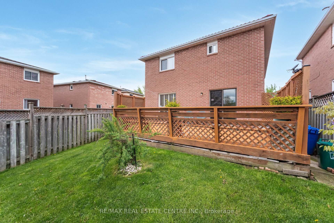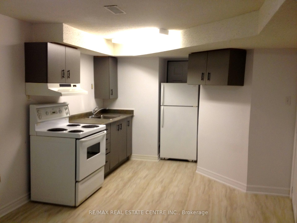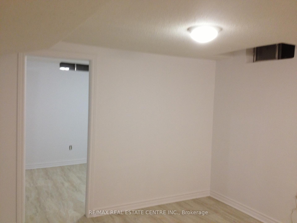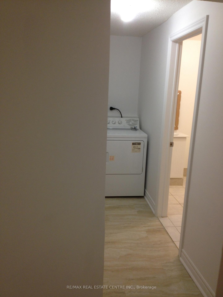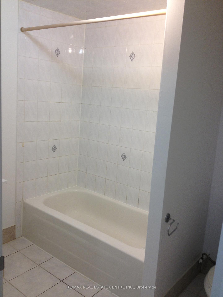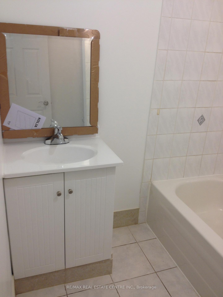$1,199,900
Available - For Sale
Listing ID: W12158123
5246 Palomar Cres , Mississauga, L5R 2W7, Peel
| Absolutely Stunning! This beautifully maintained 3+1 bedroom, 3.5 bathroom detached solid brick home offers the perfect blend of comfort, convenience, and investment potential. Nestled in a quiet, family-friendly neighbourhood, this charming residence presents a rare opportunity to own a turnkey home in a prime location.Spacious Parking & Garage: Enjoy the convenience of a private, oversized driveway with no sidewalk accommodating up to 4 vehicles plus a spacious 2-car garage.Recent Upgrades: Highlights include a durable metal roof, newer energy-efficient windows, and a Carrier furnace and A/C system. A striking hardwood stairwell adds elegance to the interior.Finished Basement with Separate Entrance: The professionally finished basement features a separate side entrance, ideal for extended family living, a home office, or potential rental income.Outdoor Living: Step outside to a large backyard patio deck, perfect for summer barbecues and entertaining guests.Prime Location: Close to public transit, schools, and local parks. Just minutes from major shopping destinations like Heartland Town Centre and Square One Shopping Centre, with easy access to all major highways ideal for commuters.This home is perfect for families, professionals, or investors seeking a move-in-ready property in a highly desirable area. Don't miss your chance to own this fantastic home. |
| Price | $1,199,900 |
| Taxes: | $6011.00 |
| Occupancy: | Owner+T |
| Address: | 5246 Palomar Cres , Mississauga, L5R 2W7, Peel |
| Directions/Cross Streets: | Mavis & Eglinton |
| Rooms: | 9 |
| Rooms +: | 1 |
| Bedrooms: | 3 |
| Bedrooms +: | 1 |
| Family Room: | T |
| Basement: | Separate Ent, Finished |
| Level/Floor | Room | Length(ft) | Width(ft) | Descriptions | |
| Room 1 | Main | Living Ro | 20.83 | 13.28 | Hardwood Floor, Crown Moulding, Combined w/Dining |
| Room 2 | Main | Dining Ro | 13.12 | 9.84 | Hardwood Floor, Crown Moulding, Combined w/Living |
| Room 3 | Main | Kitchen | 17.25 | 11.48 | Ceramic Floor, Eat-in Kitchen, W/O To Deck |
| Room 4 | Second | Family Ro | 16.4 | 15.22 | Laminate, Fireplace, Window |
| Room 5 | Second | Primary B | 17.22 | 13.51 | 4 Pc Ensuite, Mirrored Closet, Window |
| Room 6 | Second | Bedroom 2 | 11.32 | 10.17 | Broadloom, Closet, Window |
| Room 7 | Second | Bedroom 3 | 11.09 | 9.18 | Broadloom, Closet, Window |
| Room 8 | Basement | Bedroom | 8.99 | 11.97 |
| Washroom Type | No. of Pieces | Level |
| Washroom Type 1 | 4 | Second |
| Washroom Type 2 | 4 | Second |
| Washroom Type 3 | 2 | Main |
| Washroom Type 4 | 4 | Basement |
| Washroom Type 5 | 0 |
| Total Area: | 0.00 |
| Property Type: | Detached |
| Style: | 2-Storey |
| Exterior: | Brick |
| Garage Type: | Attached |
| (Parking/)Drive: | Private |
| Drive Parking Spaces: | 4 |
| Park #1 | |
| Parking Type: | Private |
| Park #2 | |
| Parking Type: | Private |
| Pool: | None |
| Approximatly Square Footage: | 1500-2000 |
| CAC Included: | N |
| Water Included: | N |
| Cabel TV Included: | N |
| Common Elements Included: | N |
| Heat Included: | N |
| Parking Included: | N |
| Condo Tax Included: | N |
| Building Insurance Included: | N |
| Fireplace/Stove: | Y |
| Heat Type: | Forced Air |
| Central Air Conditioning: | Central Air |
| Central Vac: | N |
| Laundry Level: | Syste |
| Ensuite Laundry: | F |
| Sewers: | Sewer |
$
%
Years
This calculator is for demonstration purposes only. Always consult a professional
financial advisor before making personal financial decisions.
| Although the information displayed is believed to be accurate, no warranties or representations are made of any kind. |
| RE/MAX REAL ESTATE CENTRE INC. |
|
|

Sumit Chopra
Broker
Dir:
647-964-2184
Bus:
905-230-3100
Fax:
905-230-8577
| Virtual Tour | Book Showing | Email a Friend |
Jump To:
At a Glance:
| Type: | Freehold - Detached |
| Area: | Peel |
| Municipality: | Mississauga |
| Neighbourhood: | Hurontario |
| Style: | 2-Storey |
| Tax: | $6,011 |
| Beds: | 3+1 |
| Baths: | 4 |
| Fireplace: | Y |
| Pool: | None |
Locatin Map:
Payment Calculator:

