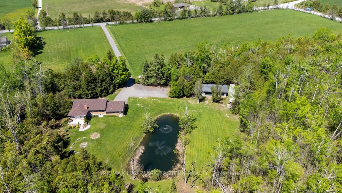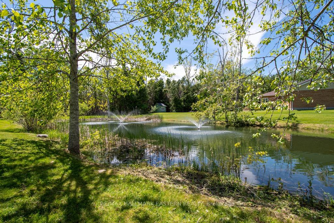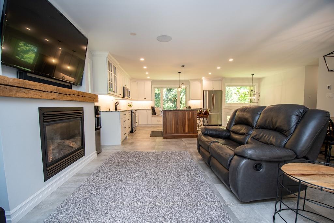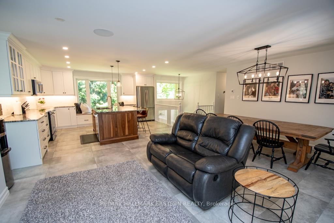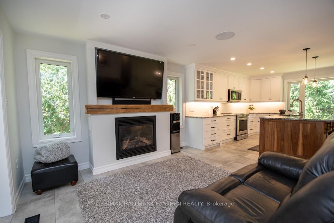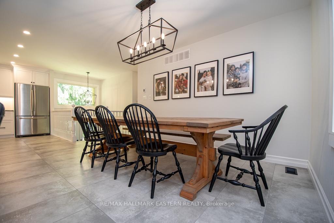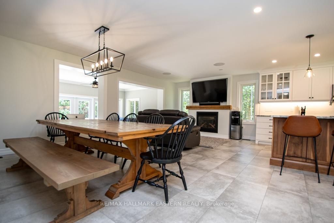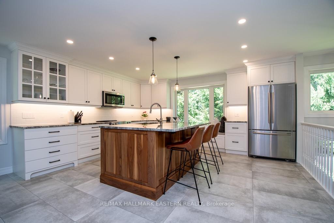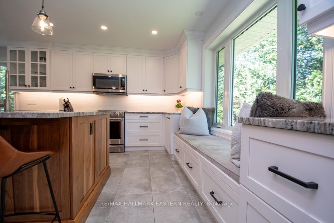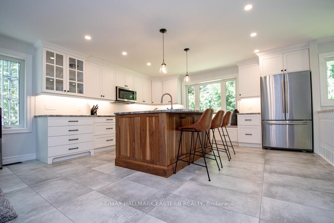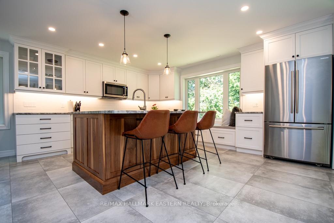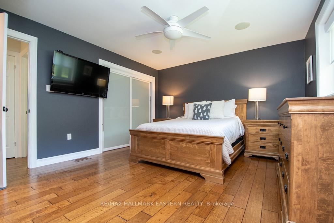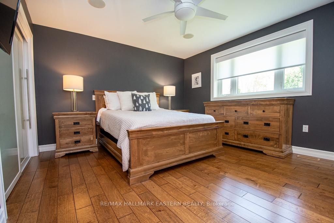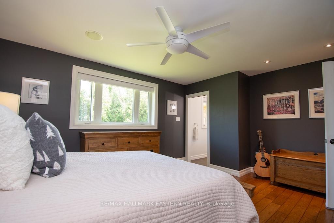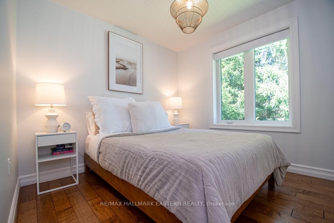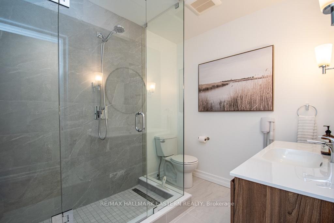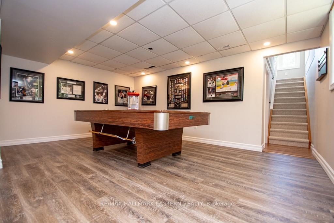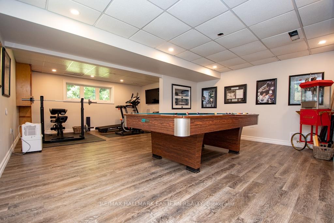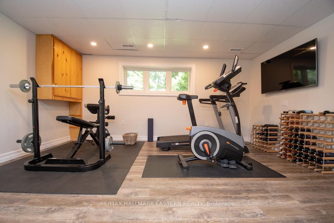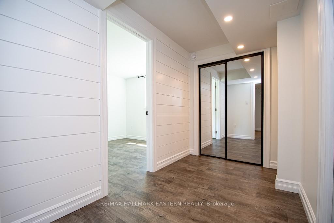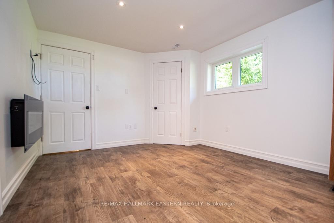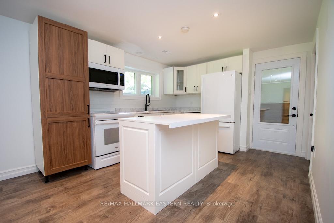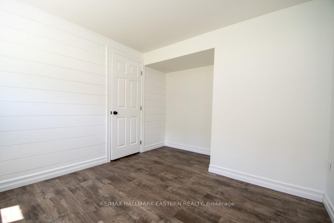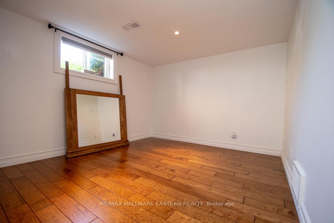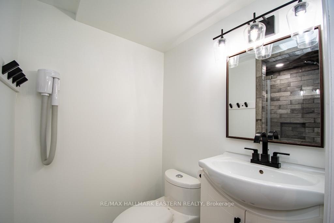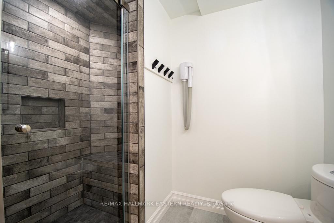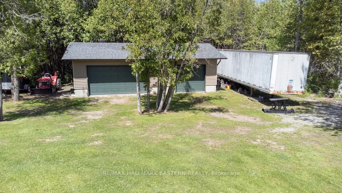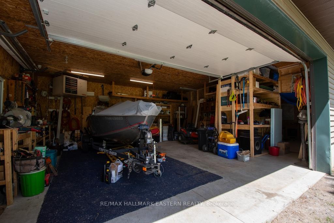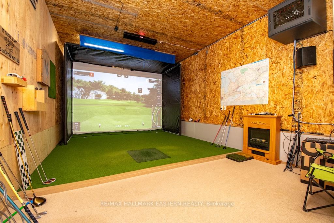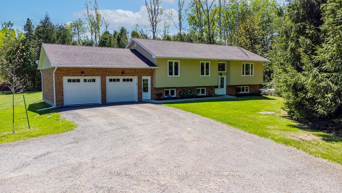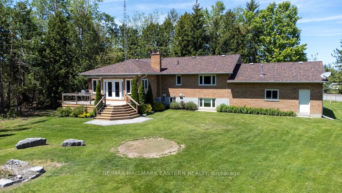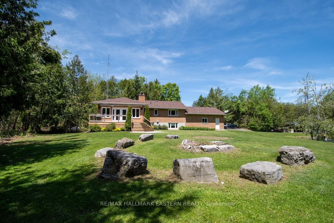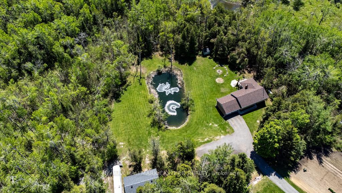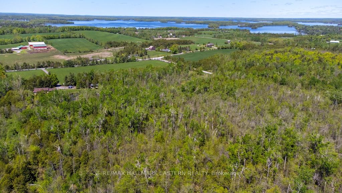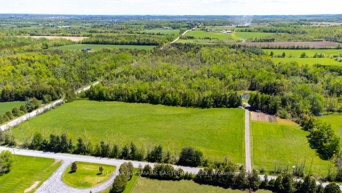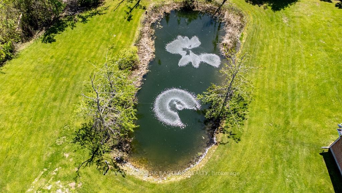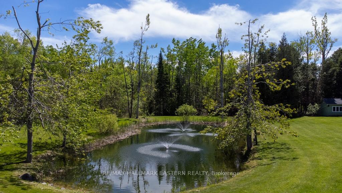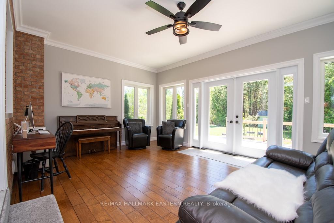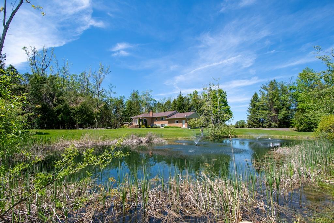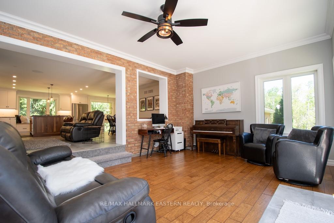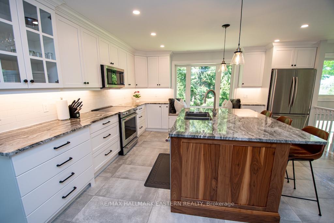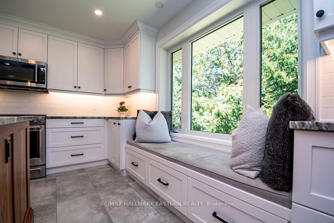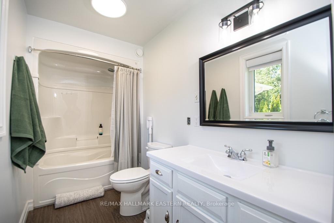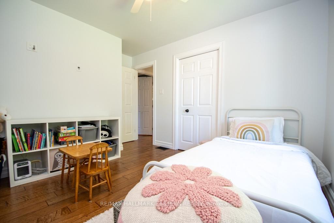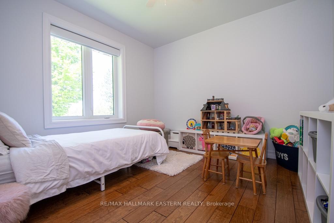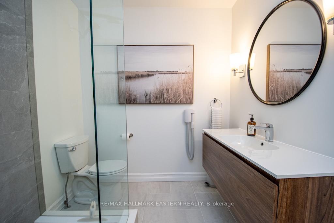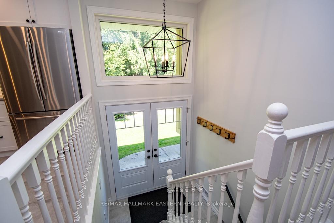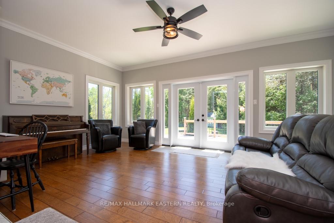$1,599,900
Available - For Sale
Listing ID: X12163403
615 Edenderry Line , Selwyn, K0L 1T0, Peterborough
| Almost 50 acres of complete privacy! Immaculate updated 3 + 2 bedroom 3 bath executive family home. Updated kitchen with large island, granite countertops, overlooking dining area & family room. Living room/sunroom with walkout to deck overlooking the pond & forest. Master bedroom features updated ensuite. Two additional bedrooms on the main floor. Updated 3 pc. bath on main level. Lower level features an additional bedroom & a huge rec room/games room. One bedroom in-law suite with large kitchen & dining area & updated 3 pc bath, attached oversized double heated garage. Detached triple heated & insulated garage as well. Approximately 10 acres of cleared workable land & remaining property is a treed forest with walking trails. See documents for more information & details. Must be seen to be appreciated. |
| Price | $1,599,900 |
| Taxes: | $2760.13 |
| Assessment Year: | 2025 |
| Occupancy: | Owner |
| Address: | 615 Edenderry Line , Selwyn, K0L 1T0, Peterborough |
| Acreage: | 50-99.99 |
| Directions/Cross Streets: | Robinson Road |
| Rooms: | 6 |
| Rooms +: | 4 |
| Bedrooms: | 3 |
| Bedrooms +: | 2 |
| Family Room: | T |
| Basement: | Apartment, Full |
| Level/Floor | Room | Length(ft) | Width(ft) | Descriptions | |
| Room 1 | Main | Living Ro | 12.86 | 12.53 | Fireplace |
| Room 2 | Main | Family Ro | 19.19 | 14.17 | |
| Room 3 | Main | Dining Ro | 8.07 | 12.56 | |
| Room 4 | Main | Kitchen | 22.47 | 12.73 | |
| Room 5 | Main | Primary B | 15.71 | 12.23 | |
| Room 6 | Main | Bathroom | 10.76 | 5.25 | 4 Pc Ensuite |
| Room 7 | Main | Bedroom | 10.4 | 12.76 | |
| Room 8 | Main | Bedroom | 9.94 | 9.38 | |
| Room 9 | Main | Bathroom | 8.56 | 6.66 | 3 Pc Bath |
| Room 10 | Lower | Recreatio | 22.47 | 28.18 | |
| Room 11 | Lower | Kitchen | 23.06 | 11.12 | |
| Room 12 | Lower | Bedroom | 10.66 | 12.53 | |
| Room 13 | Lower | Bedroom | 13.05 | 16.04 | |
| Room 14 | Lower | Bathroom | 5.9 | 7.35 | 3 Pc Bath |
| Washroom Type | No. of Pieces | Level |
| Washroom Type 1 | 3 | Main |
| Washroom Type 2 | 4 | Main |
| Washroom Type 3 | 0 | |
| Washroom Type 4 | 3 | Lower |
| Washroom Type 5 | 0 |
| Total Area: | 0.00 |
| Property Type: | Rural Residential |
| Style: | Bungalow-Raised |
| Exterior: | Brick, Vinyl Siding |
| Garage Type: | Attached |
| (Parking/)Drive: | Private |
| Drive Parking Spaces: | 20 |
| Park #1 | |
| Parking Type: | Private |
| Park #2 | |
| Parking Type: | Private |
| Pool: | None |
| Other Structures: | Workshop |
| Approximatly Square Footage: | 1500-2000 |
| Property Features: | Beach, Golf |
| CAC Included: | N |
| Water Included: | N |
| Cabel TV Included: | N |
| Common Elements Included: | N |
| Heat Included: | N |
| Parking Included: | N |
| Condo Tax Included: | N |
| Building Insurance Included: | N |
| Fireplace/Stove: | N |
| Heat Type: | Forced Air |
| Central Air Conditioning: | Central Air |
| Central Vac: | Y |
| Laundry Level: | Syste |
| Ensuite Laundry: | F |
| Sewers: | Septic |
| Water: | Drilled W |
| Water Supply Types: | Drilled Well |
| Utilities-Cable: | N |
| Utilities-Hydro: | Y |
$
%
Years
This calculator is for demonstration purposes only. Always consult a professional
financial advisor before making personal financial decisions.
| Although the information displayed is believed to be accurate, no warranties or representations are made of any kind. |
| RE/MAX HALLMARK EASTERN REALTY |
|
|

Sumit Chopra
Broker
Dir:
647-964-2184
Bus:
905-230-3100
Fax:
905-230-8577
| Virtual Tour | Book Showing | Email a Friend |
Jump To:
At a Glance:
| Type: | Freehold - Rural Residential |
| Area: | Peterborough |
| Municipality: | Selwyn |
| Neighbourhood: | Selwyn |
| Style: | Bungalow-Raised |
| Tax: | $2,760.13 |
| Beds: | 3+2 |
| Baths: | 3 |
| Fireplace: | N |
| Pool: | None |
Locatin Map:
Payment Calculator:

