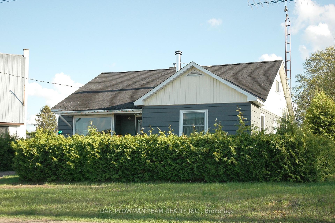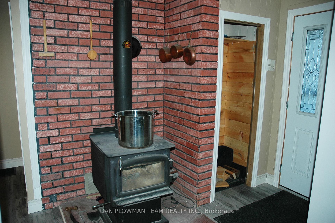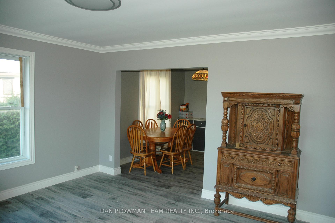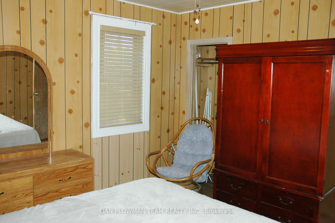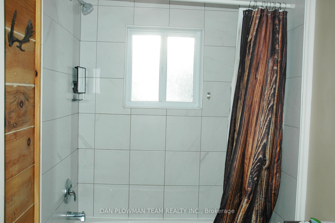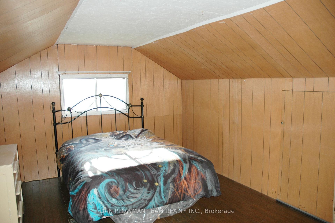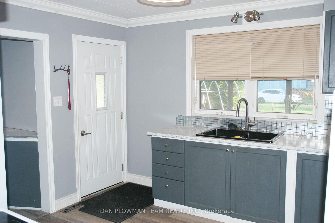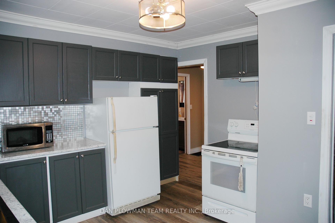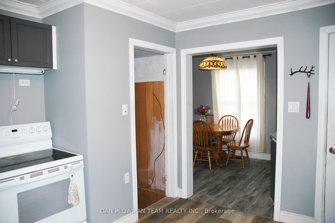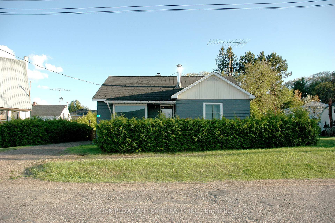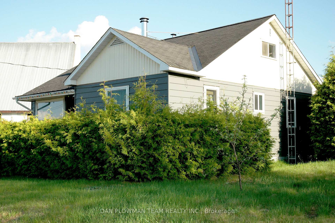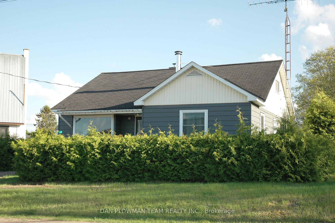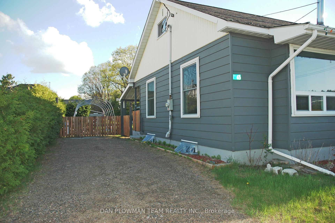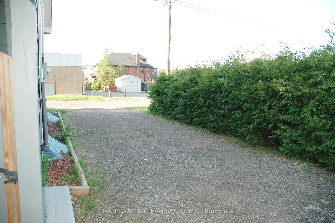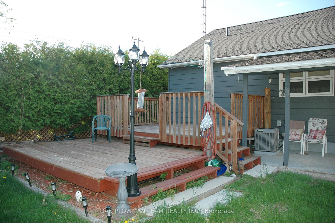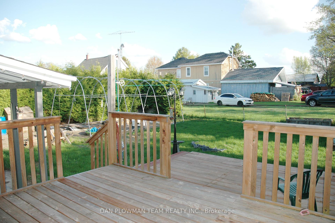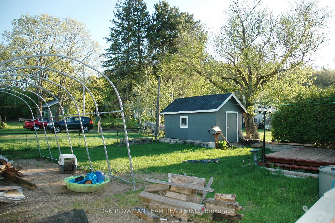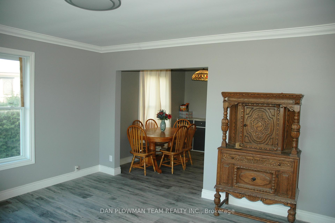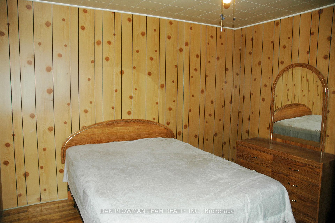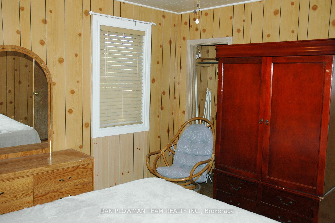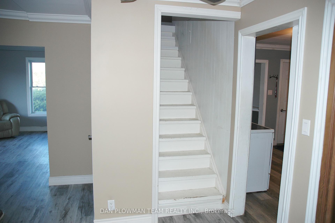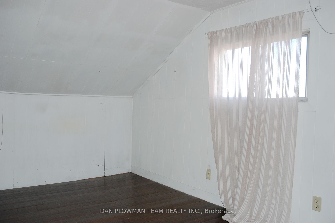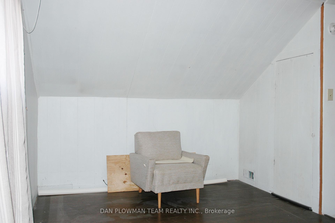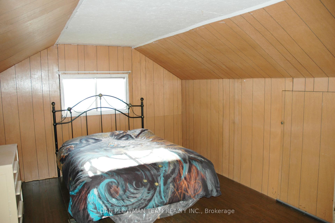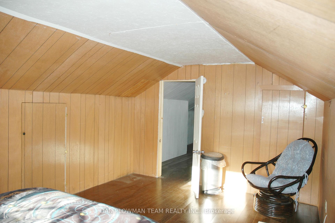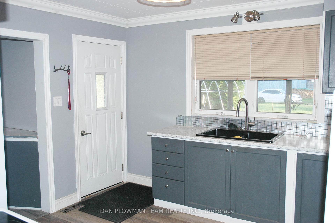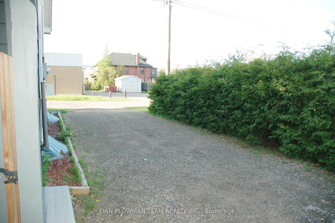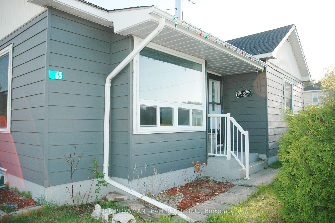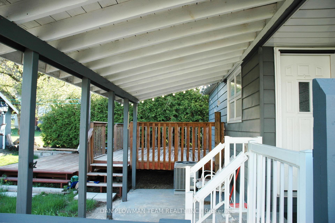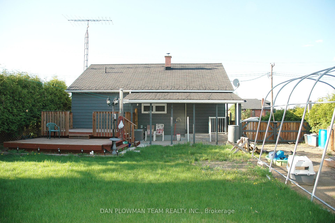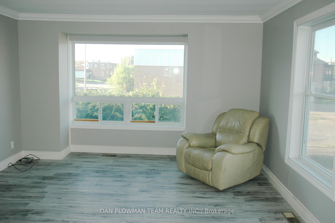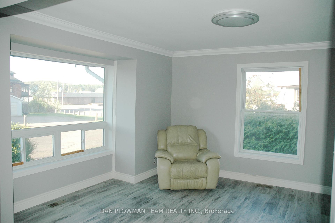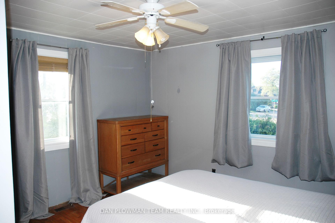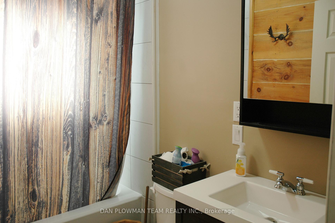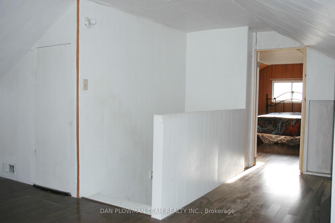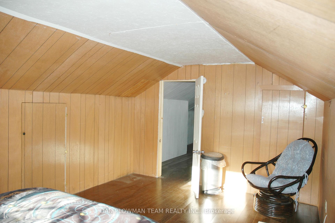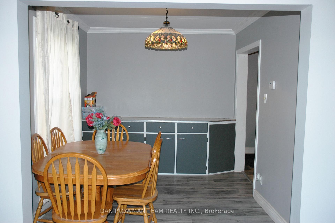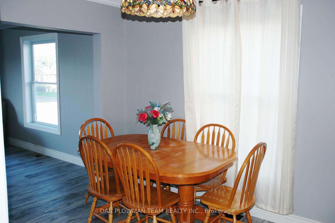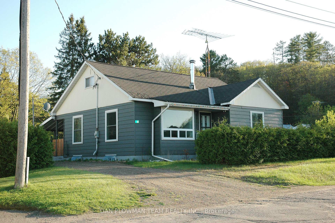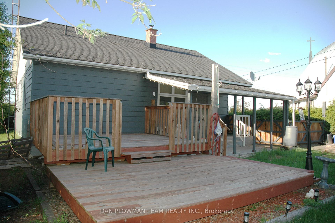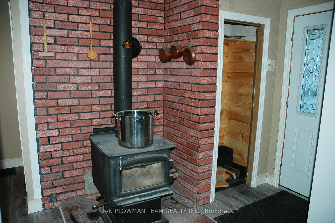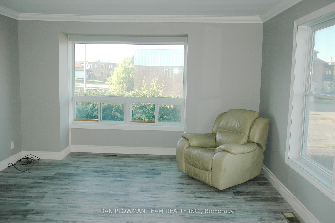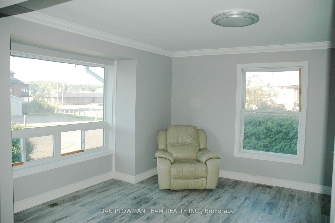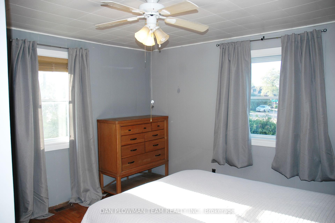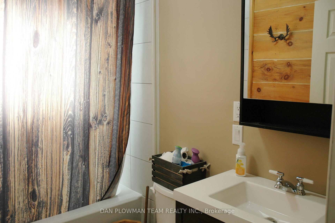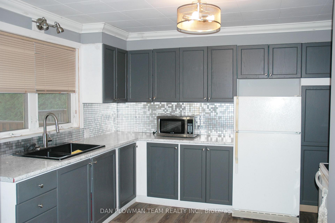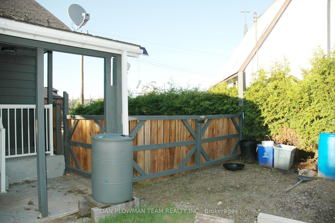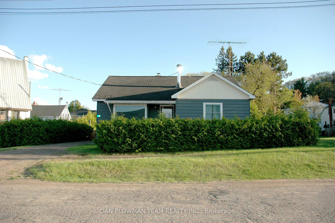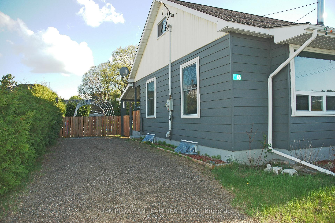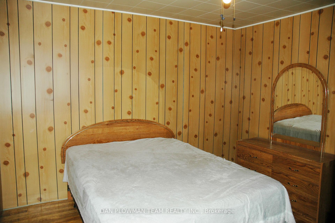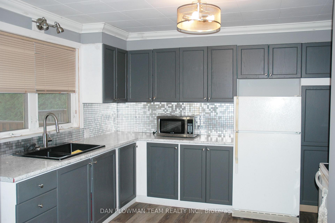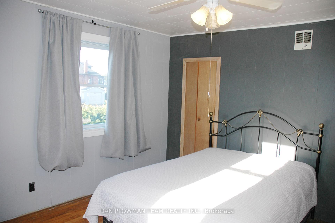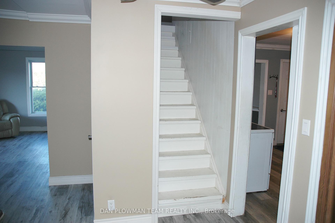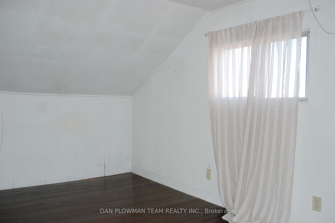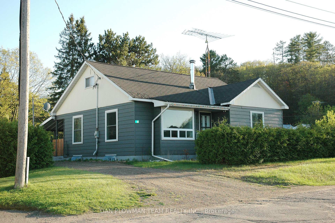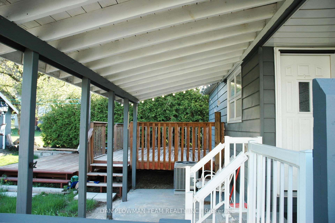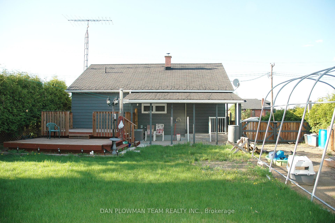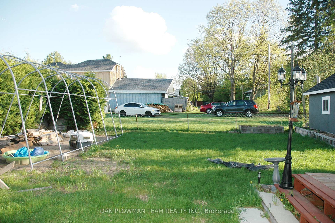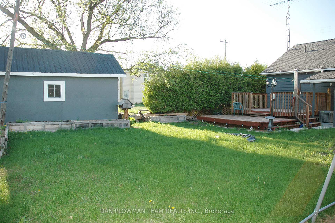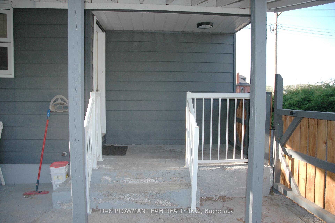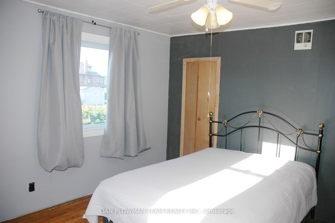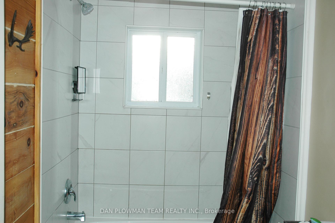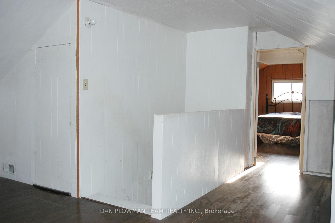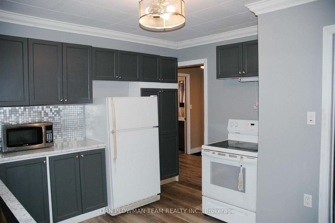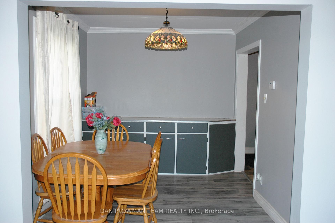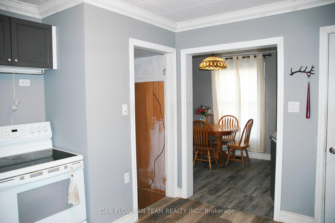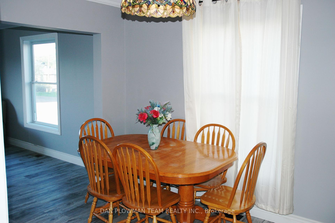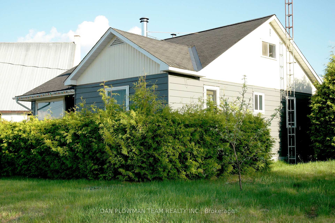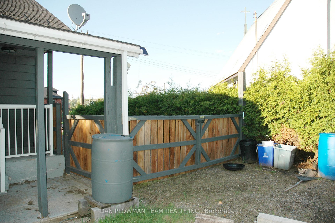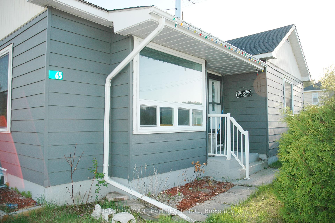$419,900
Available - For Sale
Listing ID: X12163309
65 Inglis Stre , Madawaska Valley, K0J 2M0, Renfrew
| Welcome to 65 Inglis Street, a beautifully maintained home nestled in the vibrant and picturesque community of Barrys Bay, Ontario. Situated just steps from downtown Barrys Bay, this home is within walking distance of shops, restaurants, schools, and the scenic shores of the Madawaska River and Lake Kamaniskeg. Enjoy easy access to nearby parks, trails, and all-season outdoor recreation that make this area a favorite for both residents and visitors alike. This inviting property offers the perfect blend of small-town charm and modern convenience ideal for families, retirees, or anyone seeking a peaceful retreat. Step inside to a bright, welcoming living space filled with natural light and character. The main floor features updated luxury vinyl plank flooring in the common areas, while the original hardwood flooring has been preserved in the two main floor bedrooms, blending classic charm with modern updates. A cozy airtight wood-burning stove adds warmth and ambiance to the living room, perfect for quiet evenings. The spacious kitchen and dining area provide an ideal space for gatherings and family meals. Upstairs, you'll find a third bedroom and a large, versatile sitting area perfect for a home office, playroom, or creative studio waiting for your personal touch. The generous backyard offers a private retreat for outdoor living. Whether youre gardening, entertaining, or simply enjoying the peaceful surroundings, the mature trees and thoughtful landscaping provide both beauty and serenity. |
| Price | $419,900 |
| Taxes: | $1524.93 |
| Occupancy: | Owner |
| Address: | 65 Inglis Stre , Madawaska Valley, K0J 2M0, Renfrew |
| Directions/Cross Streets: | Inglis St & Bay St (Highway 62) |
| Rooms: | 7 |
| Bedrooms: | 3 |
| Bedrooms +: | 0 |
| Family Room: | F |
| Basement: | Full, Unfinished |
| Level/Floor | Room | Length(ft) | Width(ft) | Descriptions | |
| Room 1 | Main | Living Ro | 15.32 | 13.19 | Vinyl Floor, Large Window, Crown Moulding |
| Room 2 | Main | Dining Ro | 10.89 | 8.46 | Vinyl Floor, Large Window, Crown Moulding |
| Room 3 | Main | Kitchen | 12.17 | 11.91 | Vinyl Floor, Overlooks Backyard, Crown Moulding |
| Room 4 | Main | Primary B | 13.09 | 12.46 | Hardwood Floor, Large Window, Double Closet |
| Room 5 | Main | Bedroom 2 | 11.64 | 11.25 | Hardwood Floor, Window |
| Room 6 | Upper | Bedroom 3 | 15.22 | 10.5 | Laminate, Closet, Window |
| Room 7 | Upper | Loft | 16.1 | 14.69 | Laminate, Window |
| Washroom Type | No. of Pieces | Level |
| Washroom Type 1 | 4 | Main |
| Washroom Type 2 | 1 | Lower |
| Washroom Type 3 | 0 | |
| Washroom Type 4 | 0 | |
| Washroom Type 5 | 0 |
| Total Area: | 0.00 |
| Property Type: | Detached |
| Style: | 1 1/2 Storey |
| Exterior: | Aluminum Siding, Brick |
| Garage Type: | None |
| (Parking/)Drive: | Private |
| Drive Parking Spaces: | 3 |
| Park #1 | |
| Parking Type: | Private |
| Park #2 | |
| Parking Type: | Private |
| Pool: | None |
| Other Structures: | Garden Shed |
| Approximatly Square Footage: | 700-1100 |
| CAC Included: | N |
| Water Included: | N |
| Cabel TV Included: | N |
| Common Elements Included: | N |
| Heat Included: | N |
| Parking Included: | N |
| Condo Tax Included: | N |
| Building Insurance Included: | N |
| Fireplace/Stove: | Y |
| Heat Type: | Forced Air |
| Central Air Conditioning: | Central Air |
| Central Vac: | N |
| Laundry Level: | Syste |
| Ensuite Laundry: | F |
| Sewers: | Sewer |
| Utilities-Hydro: | Y |
$
%
Years
This calculator is for demonstration purposes only. Always consult a professional
financial advisor before making personal financial decisions.
| Although the information displayed is believed to be accurate, no warranties or representations are made of any kind. |
| DAN PLOWMAN TEAM REALTY INC. |
|
|

Sumit Chopra
Broker
Dir:
647-964-2184
Bus:
905-230-3100
Fax:
905-230-8577
| Book Showing | Email a Friend |
Jump To:
At a Glance:
| Type: | Freehold - Detached |
| Area: | Renfrew |
| Municipality: | Madawaska Valley |
| Neighbourhood: | 570 - Madawaska Valley |
| Style: | 1 1/2 Storey |
| Tax: | $1,524.93 |
| Beds: | 3 |
| Baths: | 2 |
| Fireplace: | Y |
| Pool: | None |
Locatin Map:
Payment Calculator:

