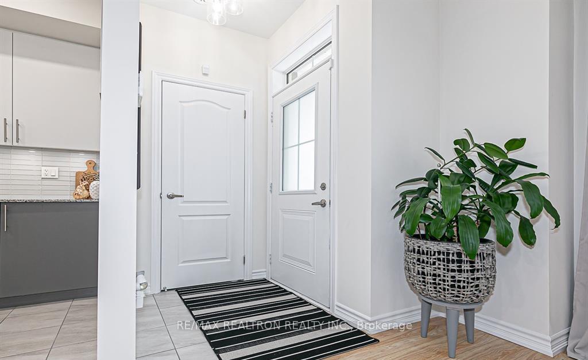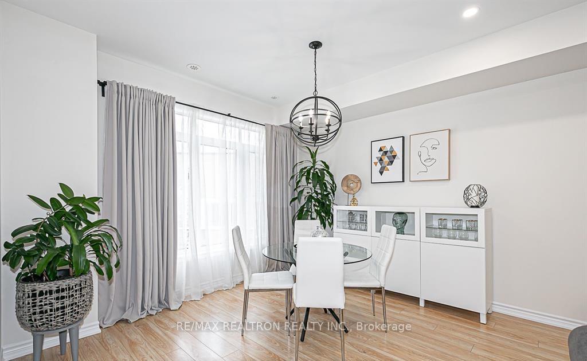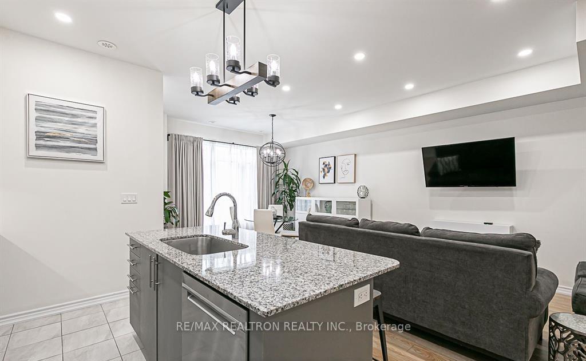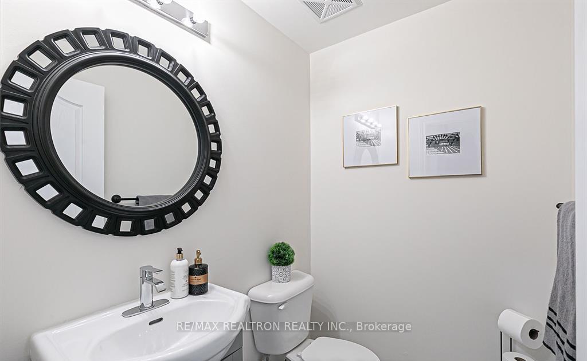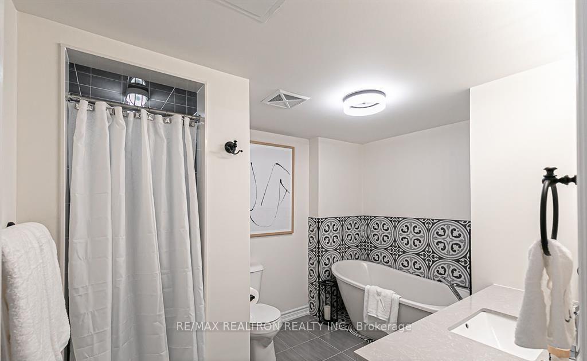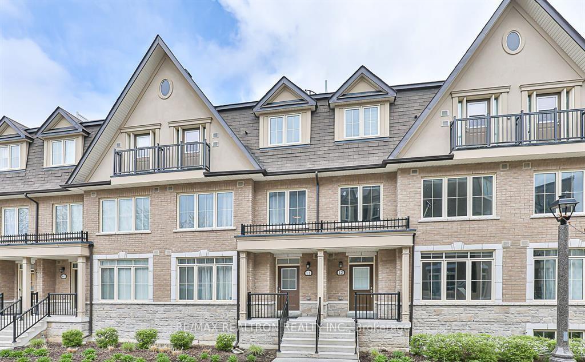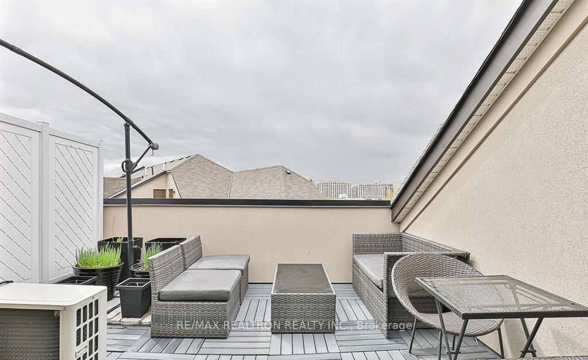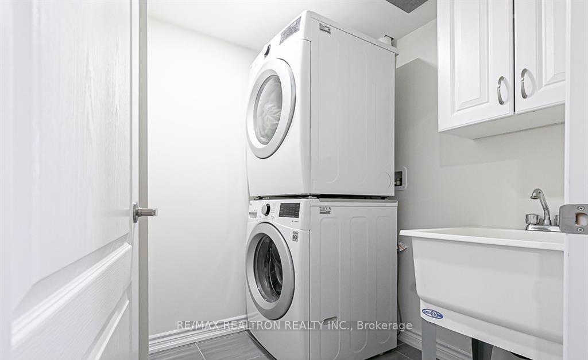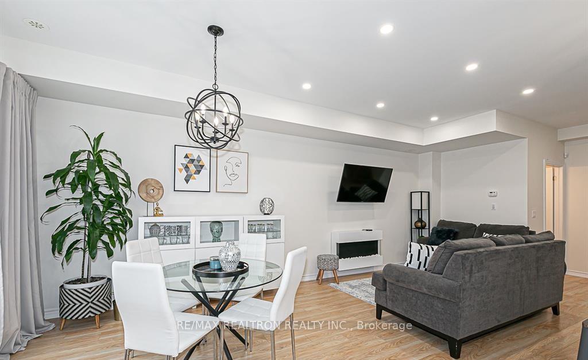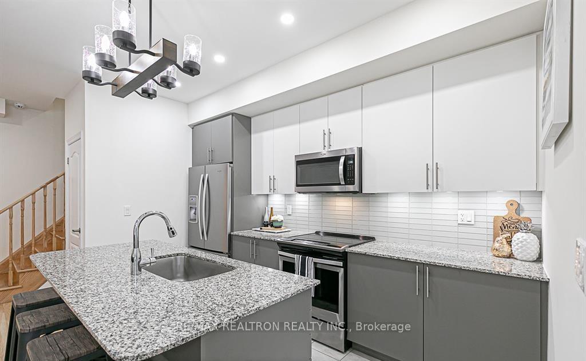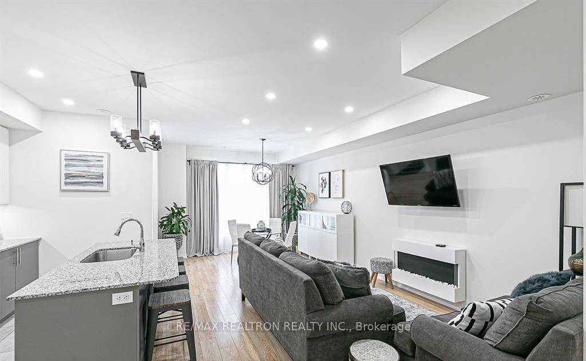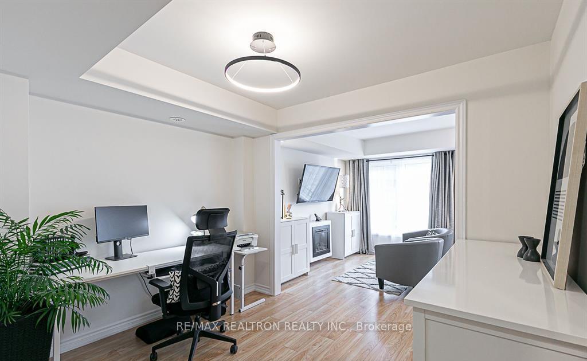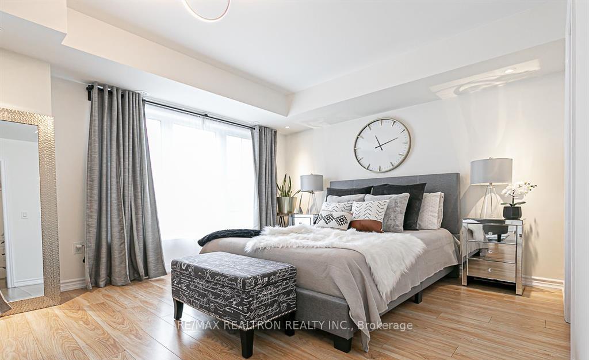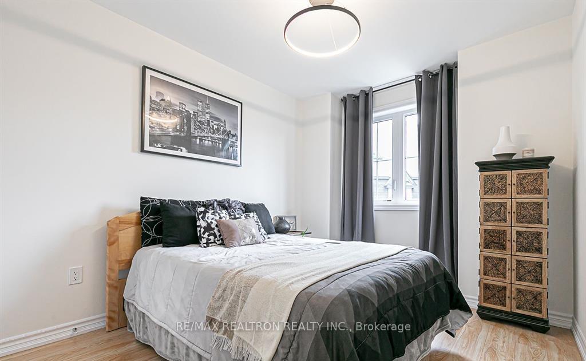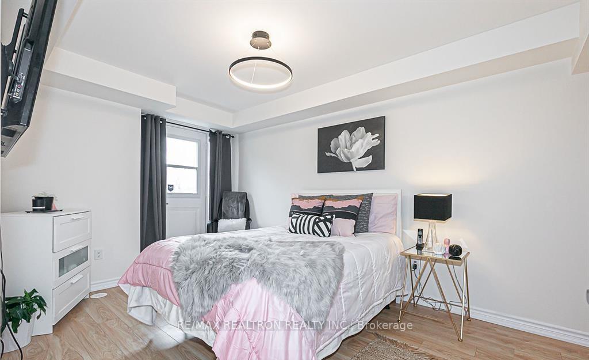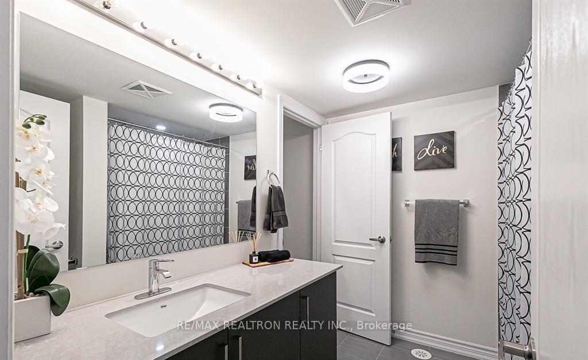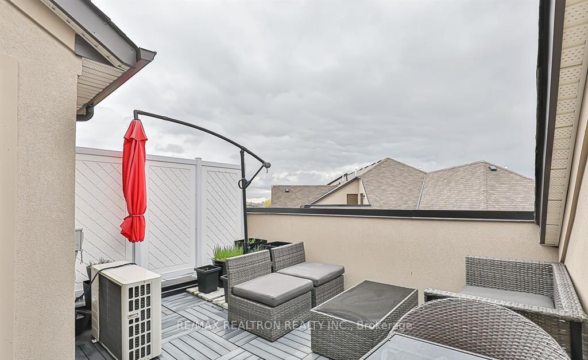$3,700
Available - For Rent
Listing ID: N12163394
181 Parktree Driv , Vaughan, L6A 5B1, York
| Fabolous living, in a pristine community at a great location. Newly constructed 3 bedrooms, 3washrooms and 1 kitchen Genesis townhouse in the high demand area of Maple. This property features open concept modern kitchen with quartz countertops, 9 ft ceilings on the main, Stainless steel fridge, stove, dishwasher, a washer and dryer, finished off with a roof top terrace. This property checks all the boxes for comfortable living. Close to All amenities, VMC, bars, Vaughan Mills Mall, Highways, Highly rated Schools, and walking distance to Canada Wonderland. View Of The Ravine. Don't miss out. |
| Price | $3,700 |
| Taxes: | $0.00 |
| Occupancy: | Tenant |
| Address: | 181 Parktree Driv , Vaughan, L6A 5B1, York |
| Directions/Cross Streets: | Springside And Jane |
| Rooms: | 7 |
| Bedrooms: | 3 |
| Bedrooms +: | 0 |
| Family Room: | T |
| Basement: | None |
| Furnished: | Unfu |
| Level/Floor | Room | Length(ft) | Width(ft) | Descriptions | |
| Room 1 | Ground | Living Ro | 11.02 | 12.89 | Combined w/Dining, Open Concept, Recessed Lighting |
| Room 2 | Ground | Kitchen | 8.13 | 12.79 | Stainless Steel Appl, B/I Microwave, Recessed Lighting |
| Room 3 | Ground | Dining Ro | 11.97 | 8.92 | Combined w/Living, Laminate, Recessed Lighting |
| Room 4 | Second | Primary B | 19.16 | 10.86 | 4 Pc Ensuite, Large Closet, Large Window |
| Room 5 | Second | Den | Open Concept, Laminate | ||
| Room 6 | Third | Bedroom 2 | 13.48 | 9.64 | Large Closet, Large Window, Laminate |
| Room 7 | Third | Bedroom 3 | 9.12 | 11.48 | Large Closet, Large Window, Laminate |
| Washroom Type | No. of Pieces | Level |
| Washroom Type 1 | 2 | |
| Washroom Type 2 | 3 | |
| Washroom Type 3 | 4 | |
| Washroom Type 4 | 0 | |
| Washroom Type 5 | 0 |
| Total Area: | 0.00 |
| Property Type: | Att/Row/Townhouse |
| Style: | 3-Storey |
| Exterior: | Brick, Stone |
| Garage Type: | Other |
| (Parking/)Drive: | Private |
| Drive Parking Spaces: | 0 |
| Park #1 | |
| Parking Type: | Private |
| Park #2 | |
| Parking Type: | Private |
| Pool: | None |
| Laundry Access: | In Area |
| Approximatly Square Footage: | 1500-2000 |
| CAC Included: | N |
| Water Included: | N |
| Cabel TV Included: | N |
| Common Elements Included: | N |
| Heat Included: | N |
| Parking Included: | Y |
| Condo Tax Included: | N |
| Building Insurance Included: | N |
| Fireplace/Stove: | Y |
| Heat Type: | Forced Air |
| Central Air Conditioning: | Central Air |
| Central Vac: | N |
| Laundry Level: | Syste |
| Ensuite Laundry: | F |
| Sewers: | Sewer |
| Although the information displayed is believed to be accurate, no warranties or representations are made of any kind. |
| RE/MAX REALTRON REALTY INC. |
|
|

Sumit Chopra
Broker
Dir:
647-964-2184
Bus:
905-230-3100
Fax:
905-230-8577
| Book Showing | Email a Friend |
Jump To:
At a Glance:
| Type: | Freehold - Att/Row/Townhouse |
| Area: | York |
| Municipality: | Vaughan |
| Neighbourhood: | Maple |
| Style: | 3-Storey |
| Beds: | 3 |
| Baths: | 3 |
| Fireplace: | Y |
| Pool: | None |
Locatin Map:

