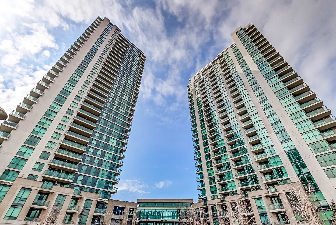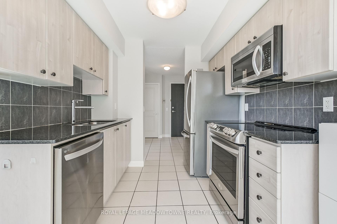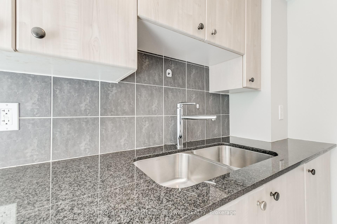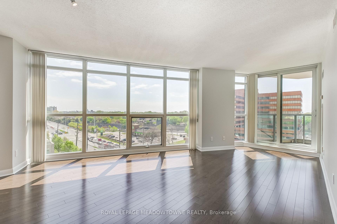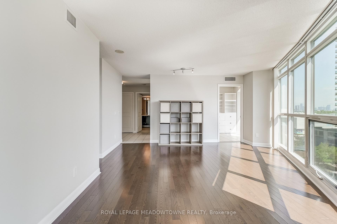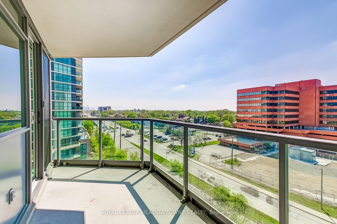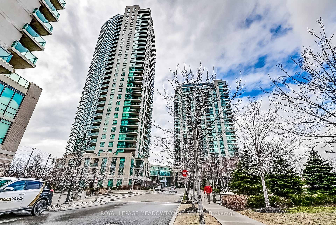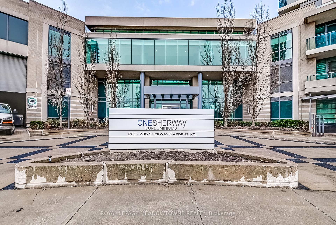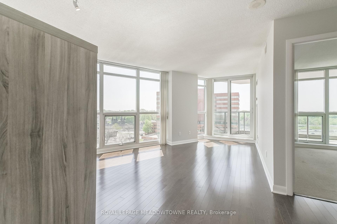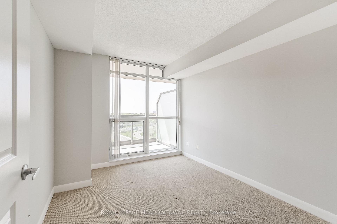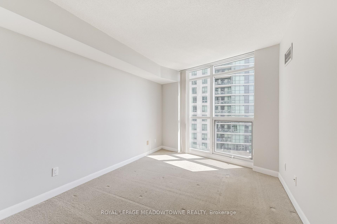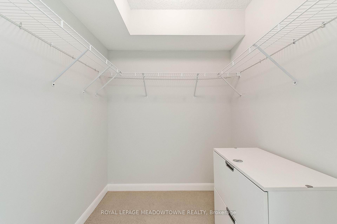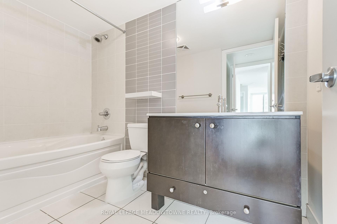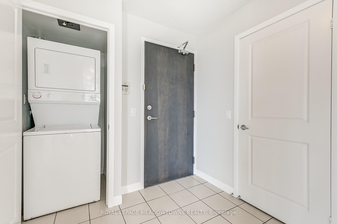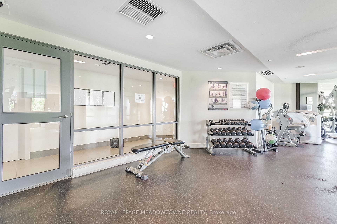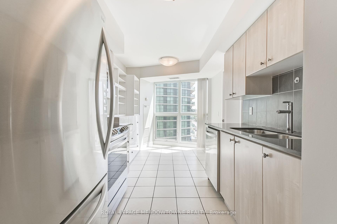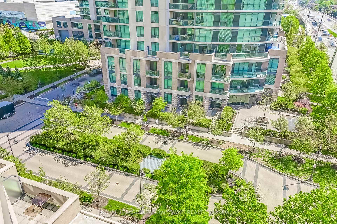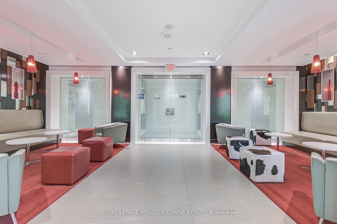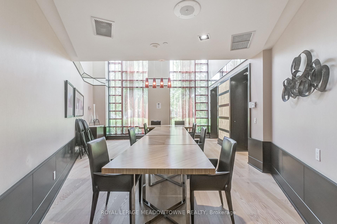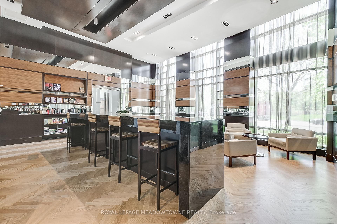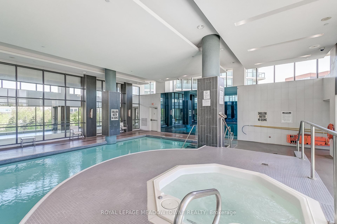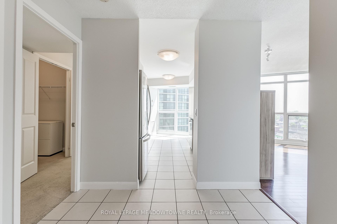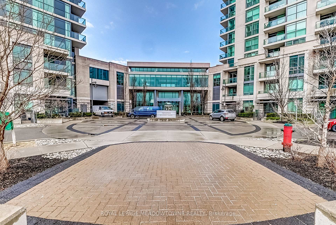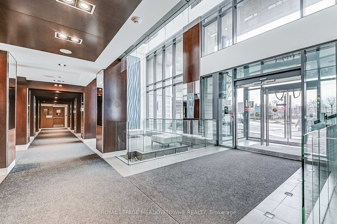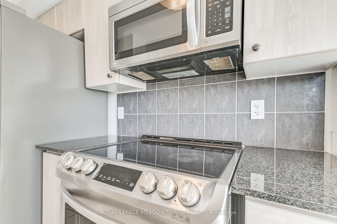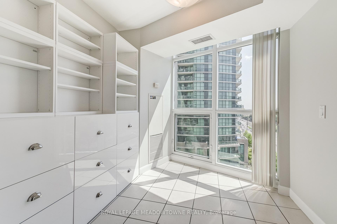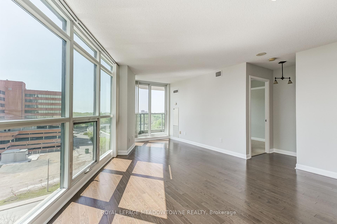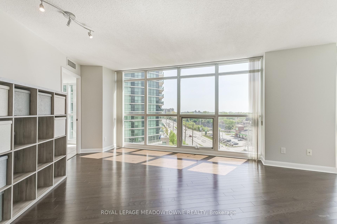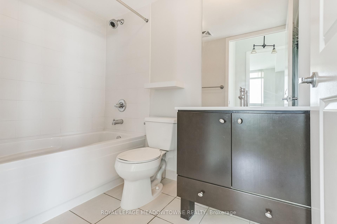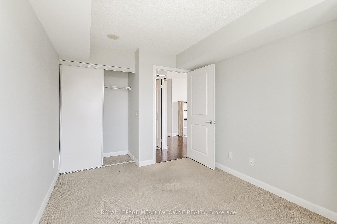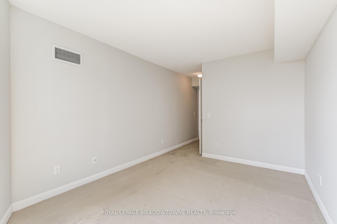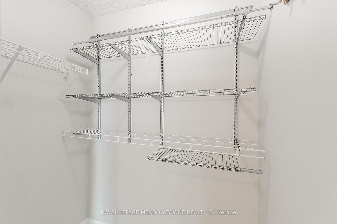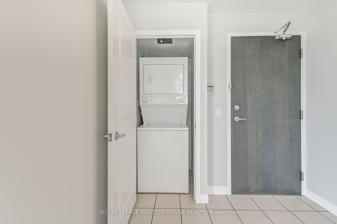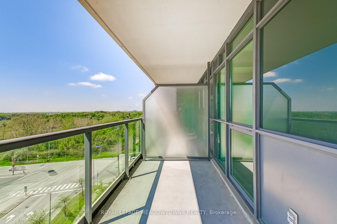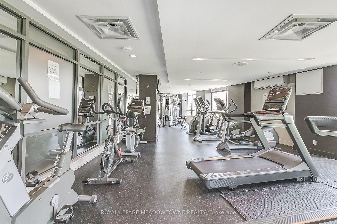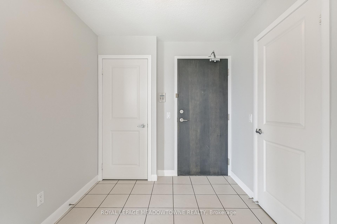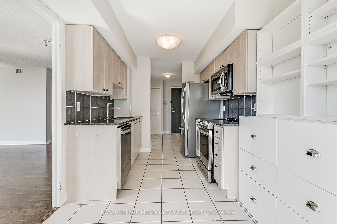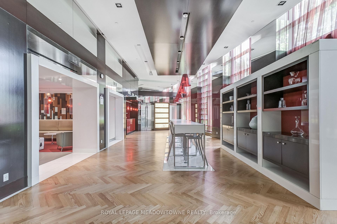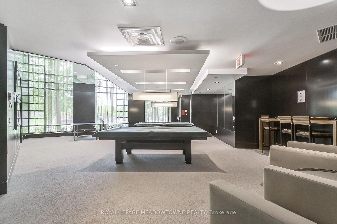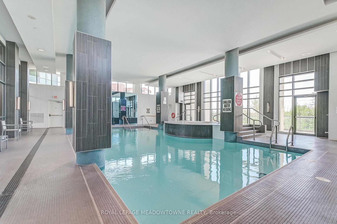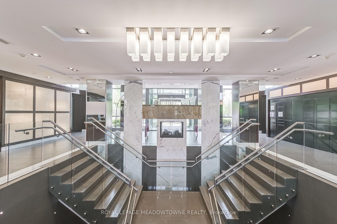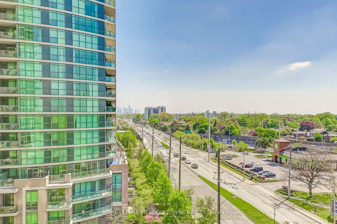$640,000
Available - For Sale
Listing ID: W12159690
225 Sherway Gardens Road , Toronto, M9C 0A3, Toronto
| Have you been looking for a family friendly condo apartment that is not another shoebox? Then you have to check out this unit. This spacious apartment offers more than just four walls; it's a lifestyle. This unit is so convenient to almost everything that it just about screams "Buy Me!" Not only is the building fully equipped with amenities, but the area amenities are also some of the best. Such as quick and easy access to the 427 and the QEW to get you anywhere in the GTHA and beyond. You also have transit just in front of the building. Plus, you cannot miss that class A regional mall across the street called Sherway Gardens. Stores include Apple, Eataly, Harry Rosen, H&M, UNIQLO and many others. Area stores include Home Depot, FarmBoy, WalMart, Winners and BestBuy. For peace of mind, Trillium Hospital is just across the street. If you like hiking, there are nature trails just behind the hospital. Once you're done exploring the building and the neighbourhood, return home to enjoy your unit. You'll have clear and unobstructed views of the downtown Toronto skyline. In the mornings, you'll enjoy the sunrise. Ready to make this your next or first home? |
| Price | $640,000 |
| Taxes: | $2739.55 |
| Assessment Year: | 2024 |
| Occupancy: | Vacant |
| Address: | 225 Sherway Gardens Road , Toronto, M9C 0A3, Toronto |
| Postal Code: | M9C 0A3 |
| Province/State: | Toronto |
| Directions/Cross Streets: | West Mall and Evans |
| Level/Floor | Room | Length(ft) | Width(ft) | Descriptions | |
| Room 1 | Flat | Kitchen | 16.24 | 8.3 | Eat-in Kitchen, Galley Kitchen, Window Floor to Ceil |
| Room 2 | Flat | Living Ro | 20.01 | 19.88 | Combined w/Dining, W/O To Balcony, Window Floor to Ceil |
| Room 3 | Flat | Dining Ro | 20.01 | 19.88 | Combined w/Living, Laminate, Window Floor to Ceil |
| Room 4 | Flat | Primary B | 14.04 | 9.84 | Broadloom, Walk-In Closet(s), Ensuite Bath |
| Room 5 | Flat | Bedroom 2 | 12.5 | 9.15 | Broadloom, Closet, Window Floor to Ceil |
| Washroom Type | No. of Pieces | Level |
| Washroom Type 1 | 4 | Flat |
| Washroom Type 2 | 0 | |
| Washroom Type 3 | 0 | |
| Washroom Type 4 | 0 | |
| Washroom Type 5 | 0 |
| Total Area: | 0.00 |
| Approximatly Age: | 16-30 |
| Sprinklers: | Secu |
| Washrooms: | 2 |
| Heat Type: | Forced Air |
| Central Air Conditioning: | Central Air |
| Elevator Lift: | True |
$
%
Years
This calculator is for demonstration purposes only. Always consult a professional
financial advisor before making personal financial decisions.
| Although the information displayed is believed to be accurate, no warranties or representations are made of any kind. |
| ROYAL LEPAGE MEADOWTOWNE REALTY |
|
|

Sumit Chopra
Broker
Dir:
647-964-2184
Bus:
905-230-3100
Fax:
905-230-8577
| Virtual Tour | Book Showing | Email a Friend |
Jump To:
At a Glance:
| Type: | Com - Condo Apartment |
| Area: | Toronto |
| Municipality: | Toronto W08 |
| Neighbourhood: | Islington-City Centre West |
| Style: | Apartment |
| Approximate Age: | 16-30 |
| Tax: | $2,739.55 |
| Maintenance Fee: | $969.26 |
| Beds: | 2 |
| Baths: | 2 |
| Fireplace: | N |
Locatin Map:
Payment Calculator:

