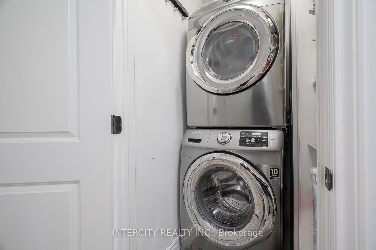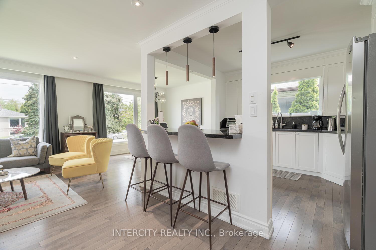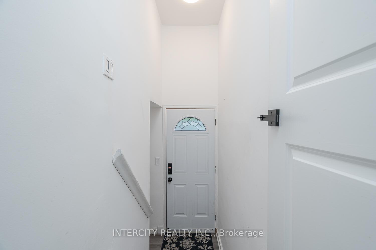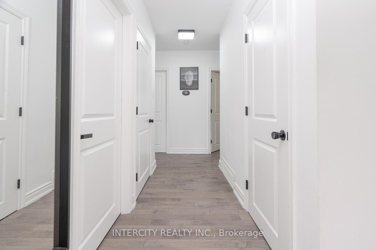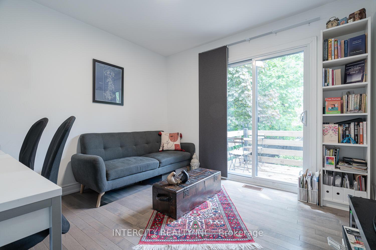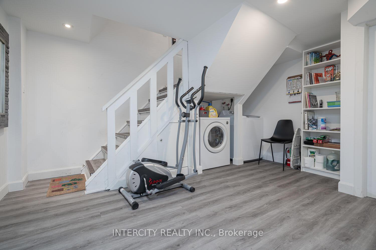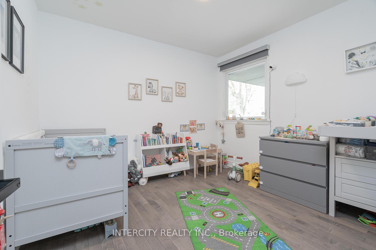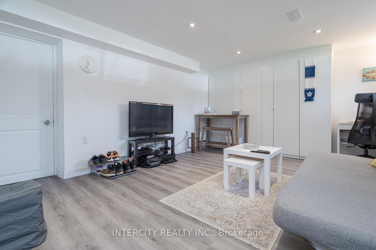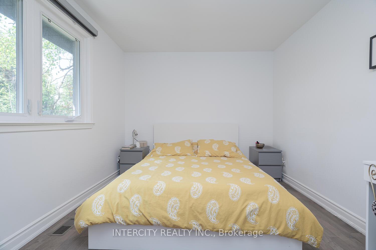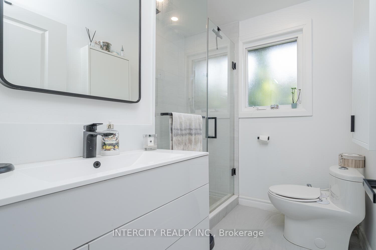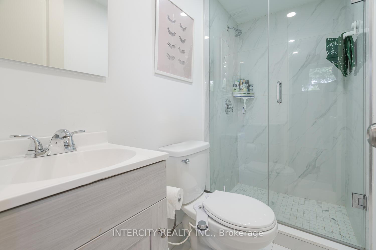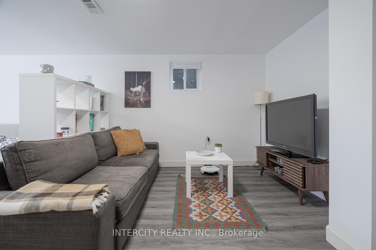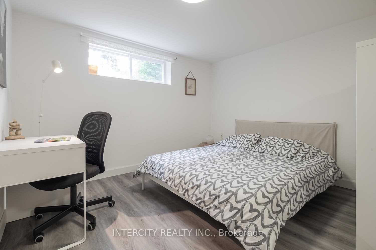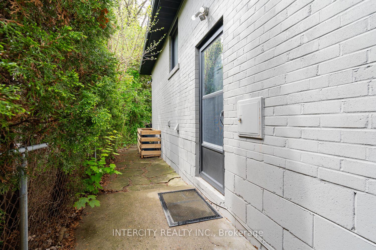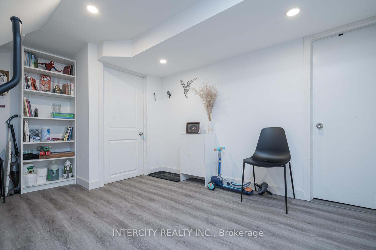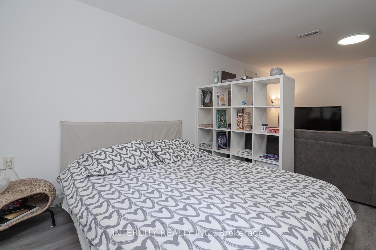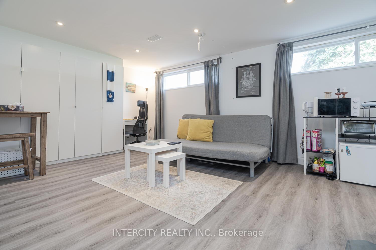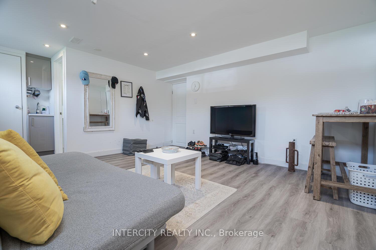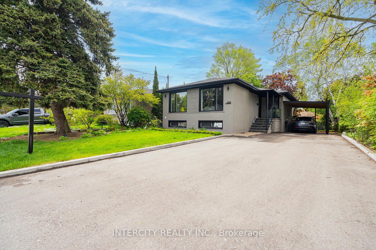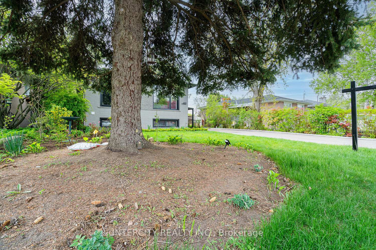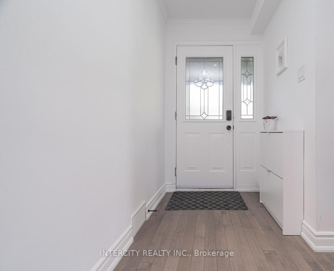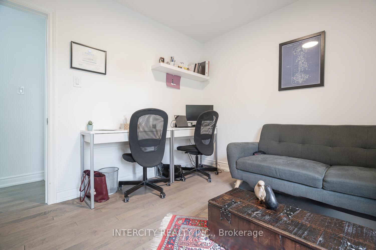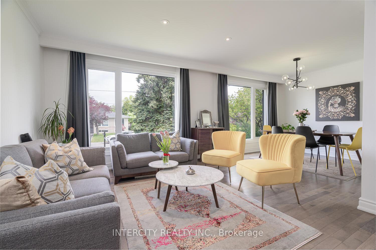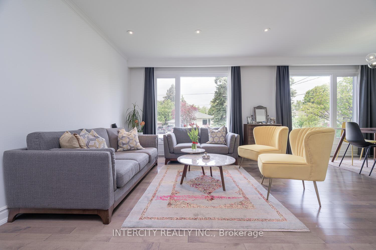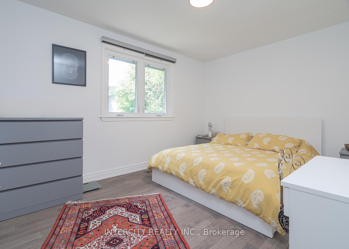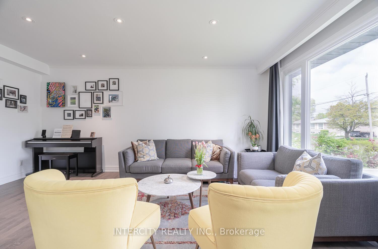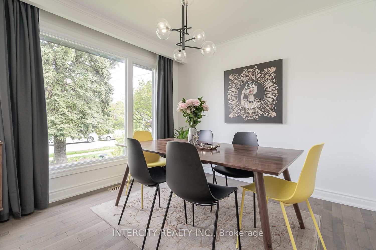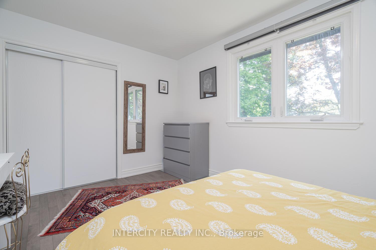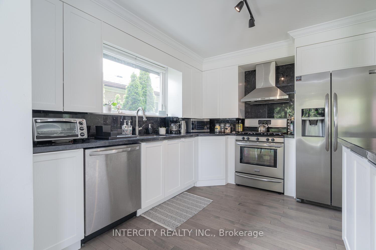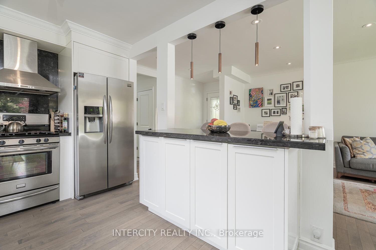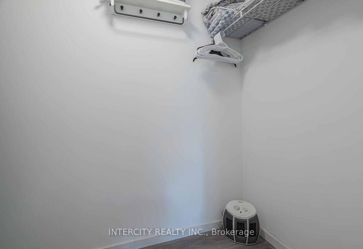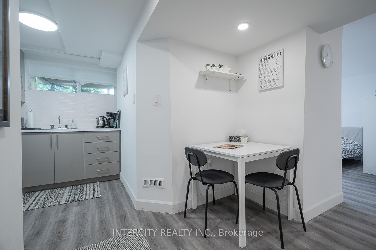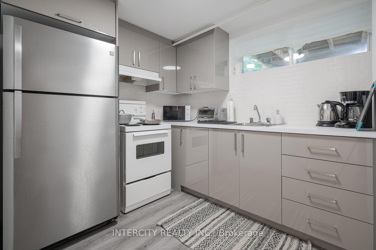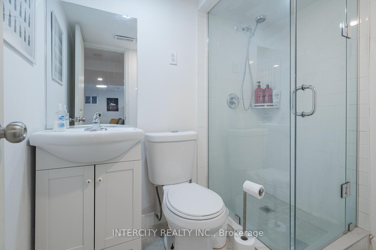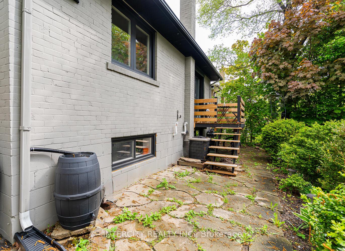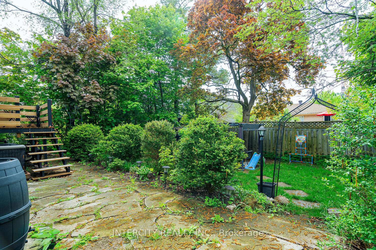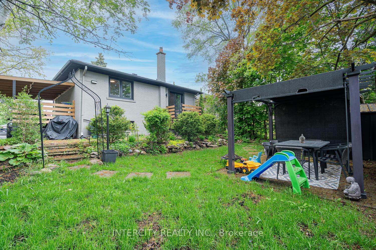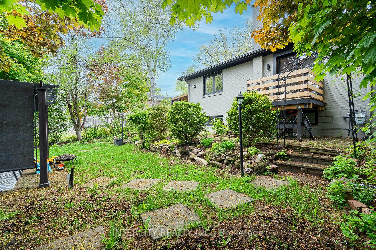$1,599,000
Available - For Sale
Listing ID: N12161199
420 Wenlock Aven , Richmond Hill, L4C 1N4, York
| Welcome to 420 Wenlock Ave A sleek, fully renovated bungalow in one of Richmond Hills most desirable neighborhoods. Thoughtfully upgraded from top to bottom, this stylish home offers a separate-entry basement suite generating strong rental income (ask for details). Ideal for investors or multi-generational living. The main floor features a brand-new bathroom, modern kitchen appliances, custom front porch with awning, energy-efficient windows, patio door walkout, and a lush backyard with new entertainers deck. The expanded driveway with stone accents, contemporary carport, and EV charger (NEMA 14-50) add everyday convenience. The renovated basement includes two self-contained units with custom kitchens, wardrobes, two full bathrooms, private laundry, and new flooring throughout. Major mechanical updates include: New furnace & hot water tank (2024), upgraded attic insulation, and more. Steps to Bayview S.S., GO Transit, shopping, dining, and parks. Over $150K in upgrades move in and enjoy, or start earning from Day One! |
| Price | $1,599,000 |
| Taxes: | $5650.00 |
| Assessment Year: | 2024 |
| Occupancy: | Owner+T |
| Address: | 420 Wenlock Aven , Richmond Hill, L4C 1N4, York |
| Directions/Cross Streets: | Bayview & Major Mackenzie |
| Rooms: | 10 |
| Bedrooms: | 3 |
| Bedrooms +: | 2 |
| Family Room: | T |
| Basement: | Separate Ent, Apartment |
| Level/Floor | Room | Length(ft) | Width(ft) | Descriptions | |
| Room 1 | Main | Living Ro | 21.25 | 22.3 | Hardwood Floor, Combined w/Dining, Large Window |
| Room 2 | Main | Dining Ro | 21.25 | 22.3 | Hardwood Floor, Combined w/Living, Large Window |
| Room 3 | Main | Kitchen | 21.25 | 22.3 | Large Window, Hardwood Floor, Stainless Steel Appl |
| Room 4 | Main | Primary B | 13.68 | 9.84 | Hardwood Floor, Large Window, Double Closet |
| Room 5 | Main | Bedroom 2 | 10.66 | 9.84 | Hardwood Floor, W/O To Deck, Closet |
| Room 6 | Main | Bedroom 3 | 10.17 | 10.46 | Hardwood Floor, Large Window, Closet |
| Room 7 | Lower | Media Roo | 20.73 | 13.12 | Vinyl Floor, Window, 3 Pc Ensuite |
| Room 8 | Lower | Bedroom | 19.68 | 20.6 | Vinyl Floor, Window, 3 Pc Ensuite |
| Room 9 | Lower | Kitchen | 8.33 | 7.05 | Vinyl Floor, Modern Kitchen, Window |
| Room 10 | Lower | Cold Room | 6.56 | 3.94 | Vinyl Floor |
| Washroom Type | No. of Pieces | Level |
| Washroom Type 1 | 3 | Ground |
| Washroom Type 2 | 3 | Basement |
| Washroom Type 3 | 3 | Basement |
| Washroom Type 4 | 0 | |
| Washroom Type 5 | 0 |
| Total Area: | 0.00 |
| Property Type: | Detached |
| Style: | Bungalow |
| Exterior: | Brick |
| Garage Type: | Carport |
| Drive Parking Spaces: | 4 |
| Pool: | None |
| Approximatly Square Footage: | 1100-1500 |
| CAC Included: | N |
| Water Included: | N |
| Cabel TV Included: | N |
| Common Elements Included: | N |
| Heat Included: | N |
| Parking Included: | N |
| Condo Tax Included: | N |
| Building Insurance Included: | N |
| Fireplace/Stove: | N |
| Heat Type: | Forced Air |
| Central Air Conditioning: | Central Air |
| Central Vac: | N |
| Laundry Level: | Syste |
| Ensuite Laundry: | F |
| Elevator Lift: | False |
| Sewers: | Sewer |
$
%
Years
This calculator is for demonstration purposes only. Always consult a professional
financial advisor before making personal financial decisions.
| Although the information displayed is believed to be accurate, no warranties or representations are made of any kind. |
| INTERCITY REALTY INC. |
|
|

Sumit Chopra
Broker
Dir:
647-964-2184
Bus:
905-230-3100
Fax:
905-230-8577
| Virtual Tour | Book Showing | Email a Friend |
Jump To:
At a Glance:
| Type: | Freehold - Detached |
| Area: | York |
| Municipality: | Richmond Hill |
| Neighbourhood: | Harding |
| Style: | Bungalow |
| Tax: | $5,650 |
| Beds: | 3+2 |
| Baths: | 3 |
| Fireplace: | N |
| Pool: | None |
Locatin Map:
Payment Calculator:

